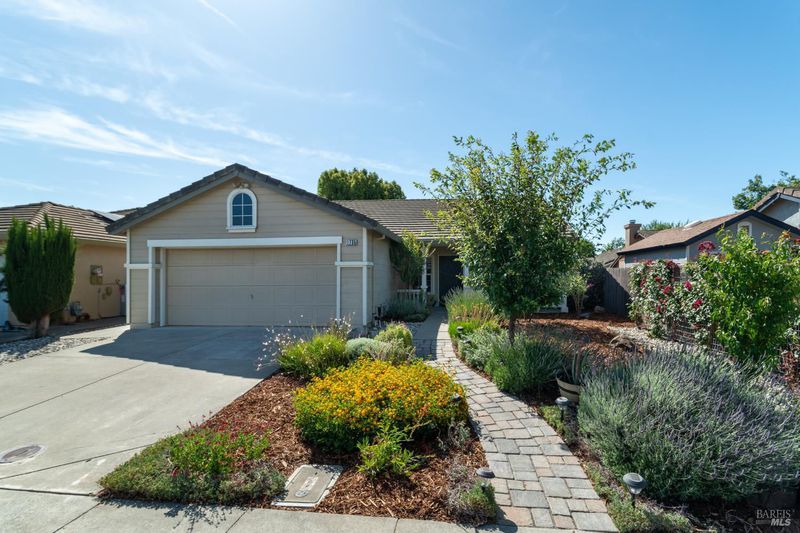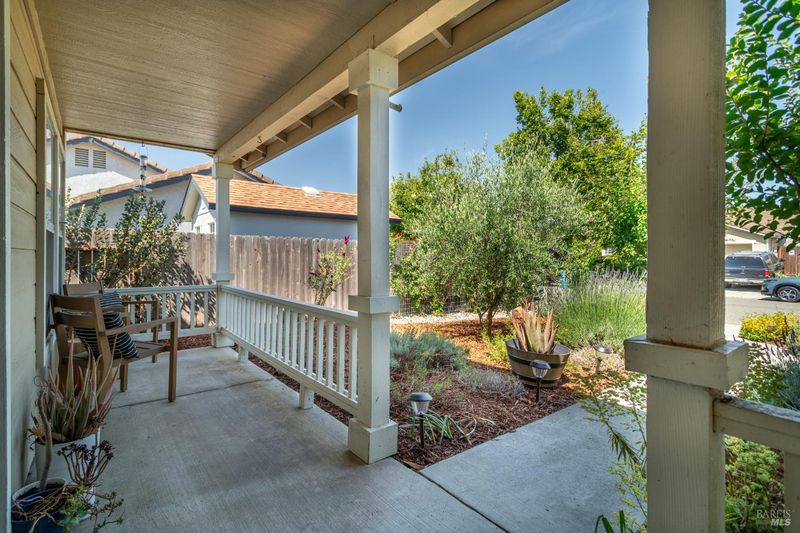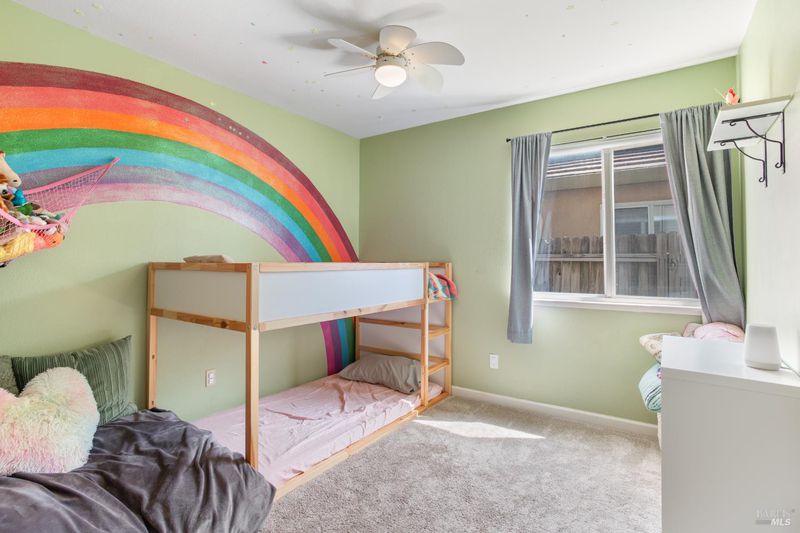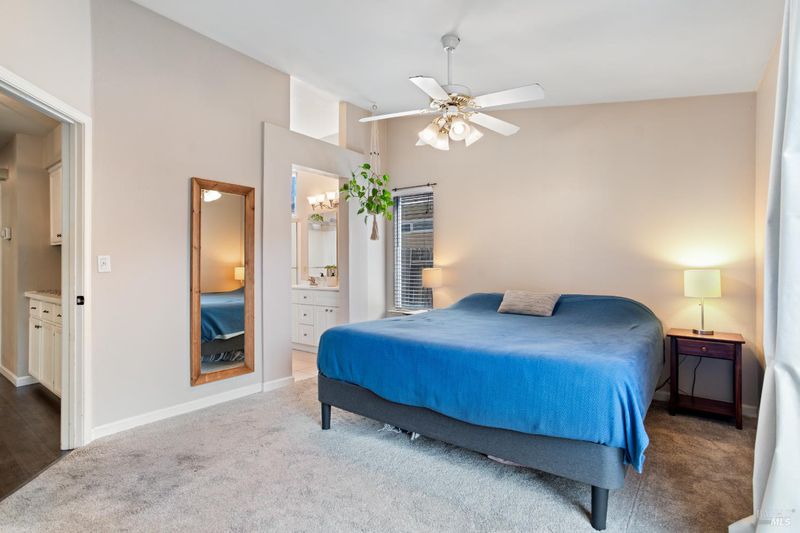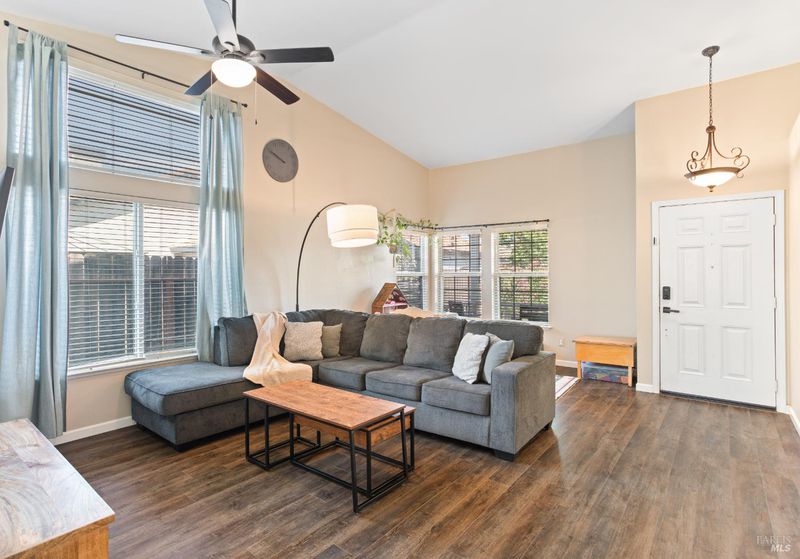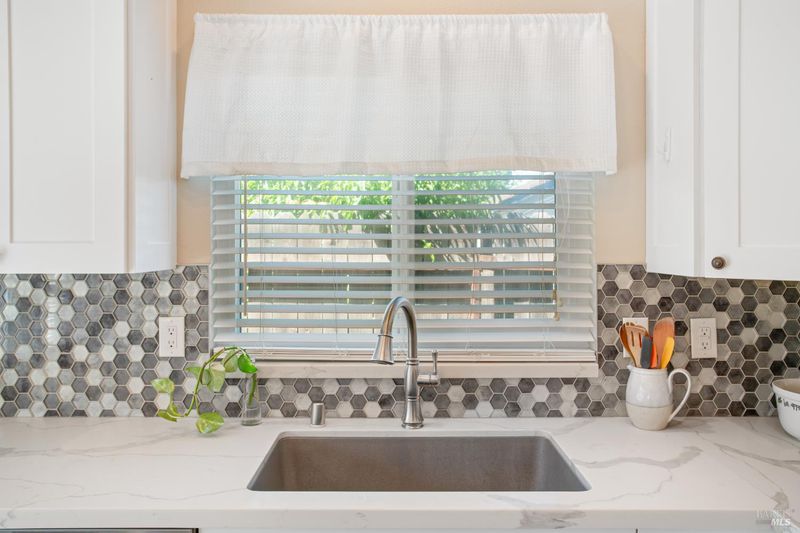
$559,000
1,328
SQ FT
$421
SQ/FT
1735 Marenda Drive
@ Brians way - Dixon
- 3 Bed
- 2 Bath
- 2 Park
- 1,328 sqft
- Dixon
-

Welcome to this charming residence in Pheasant Run. The inviting open-concept floor plan features soaring ceilings and abundant natural light, creating a warm and welcoming atmosphere. The well-appointed kitchen boasts quartz countertops, a composite granite sink, a spacious pantry with pull-out shelves, and stainless steel appliances, including a convection oven. The generous master suite offers direct backyard access and enhanced closet organization. The guest bathroom has been thoughtfully updated with contemporary finishes. Energy efficiency is supported by leased solar panels, reducing utility costs. Super nice landscaped front and backyards. This home is free of Mello Roos and HOA fees. Conveniently located within walking distance to parks and schools.
- Days on Market
- 1 day
- Current Status
- Active
- Original Price
- $559,000
- List Price
- $559,000
- On Market Date
- Jun 16, 2025
- Property Type
- Single Family Residence
- Area
- Dixon
- Zip Code
- 95620
- MLS ID
- 325050133
- APN
- 0113-502-420
- Year Built
- 1992
- Stories in Building
- Unavailable
- Possession
- Close Of Escrow
- Data Source
- BAREIS
- Origin MLS System
Tremont Elementary School
Public K-6 Elementary, Yr Round
Students: 456 Distance: 0.4mi
C. A. Jacobs Intermediate School
Public 7-8 Middle, Yr Round
Students: 731 Distance: 0.7mi
Dixon Montessori Charter
Charter K-8
Students: 414 Distance: 0.8mi
Gretchen Higgins Elementary School
Public K-6 Elementary, Yr Round
Students: 347 Distance: 1.0mi
Dixon Community Day School
Public 7-12 Yr Round
Students: 12 Distance: 1.5mi
Maine Prairie High (Continuation) School
Public 10-12 Continuation, Yr Round
Students: 83 Distance: 1.5mi
- Bed
- 3
- Bath
- 2
- Parking
- 2
- Attached
- SQ FT
- 1,328
- SQ FT Source
- Assessor Auto-Fill
- Lot SQ FT
- 5,563.0
- Lot Acres
- 0.1277 Acres
- Kitchen
- Quartz Counter
- Cooling
- Central
- Living Room
- Cathedral/Vaulted
- Flooring
- Carpet, Laminate
- Foundation
- Slab
- Fire Place
- Living Room
- Heating
- Central
- Laundry
- In Garage
- Main Level
- Bedroom(s), Full Bath(s), Garage, Kitchen, Living Room
- Possession
- Close Of Escrow
- Fee
- $0
MLS and other Information regarding properties for sale as shown in Theo have been obtained from various sources such as sellers, public records, agents and other third parties. This information may relate to the condition of the property, permitted or unpermitted uses, zoning, square footage, lot size/acreage or other matters affecting value or desirability. Unless otherwise indicated in writing, neither brokers, agents nor Theo have verified, or will verify, such information. If any such information is important to buyer in determining whether to buy, the price to pay or intended use of the property, buyer is urged to conduct their own investigation with qualified professionals, satisfy themselves with respect to that information, and to rely solely on the results of that investigation.
School data provided by GreatSchools. School service boundaries are intended to be used as reference only. To verify enrollment eligibility for a property, contact the school directly.
