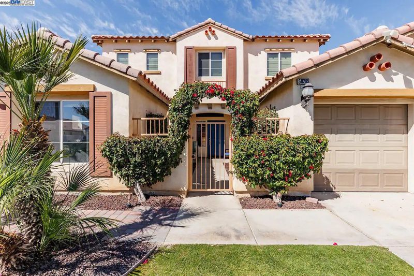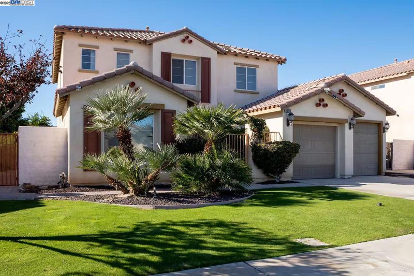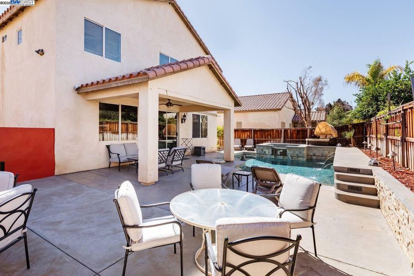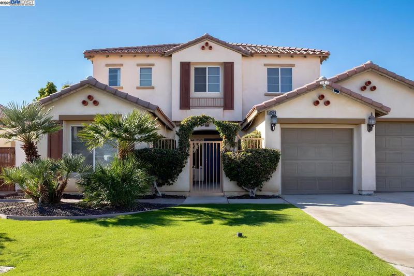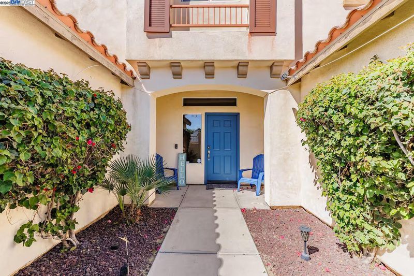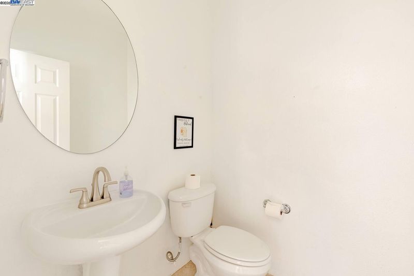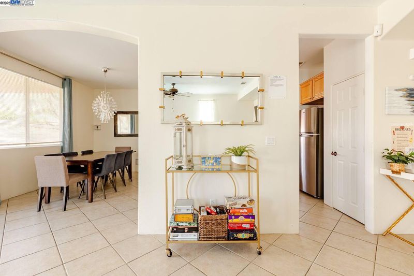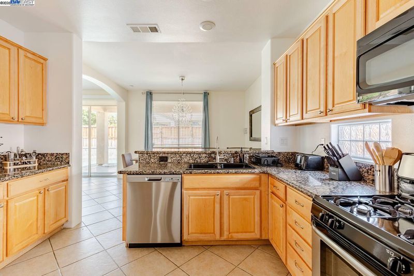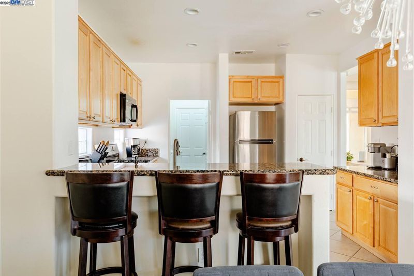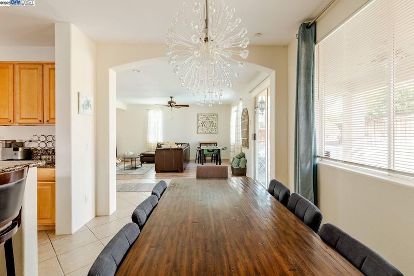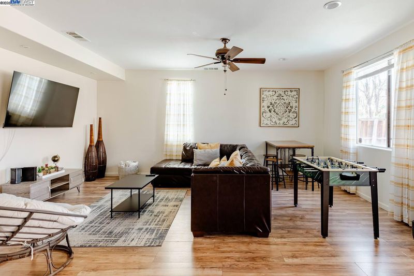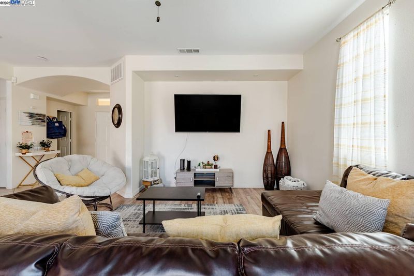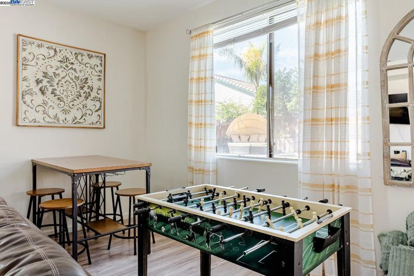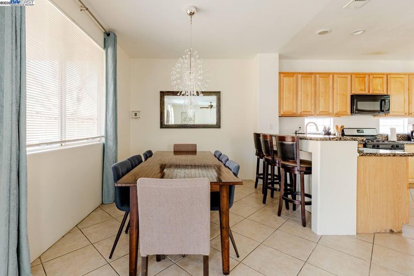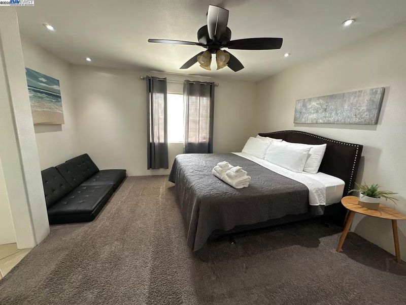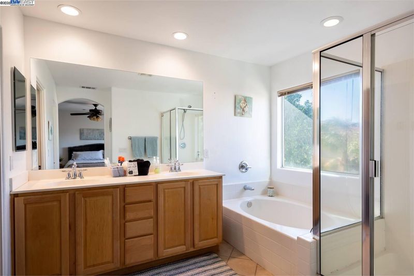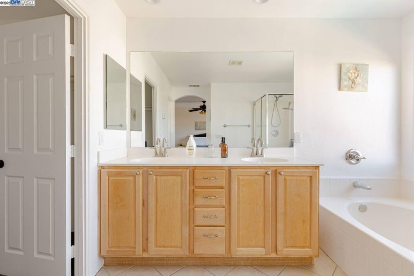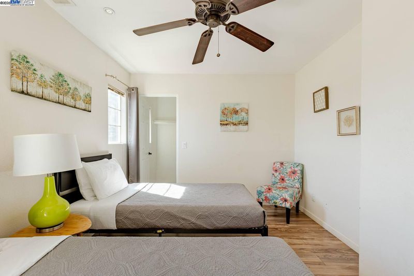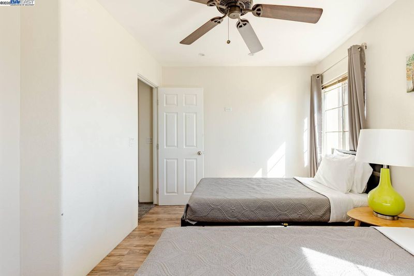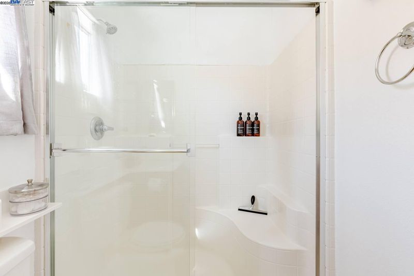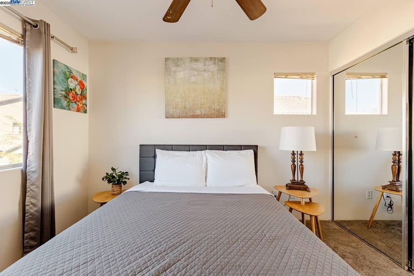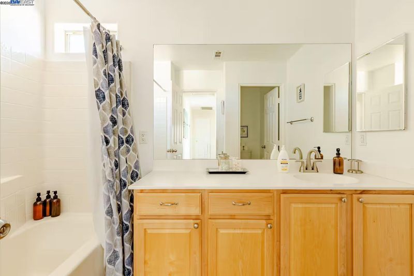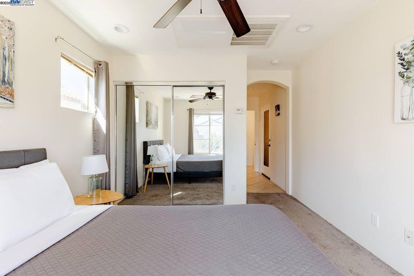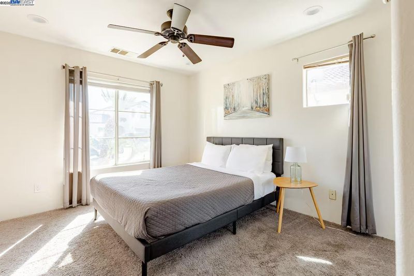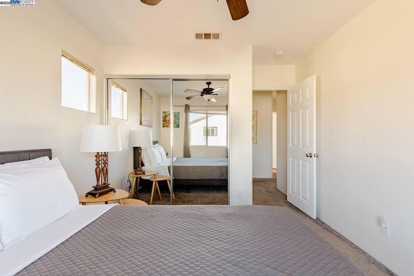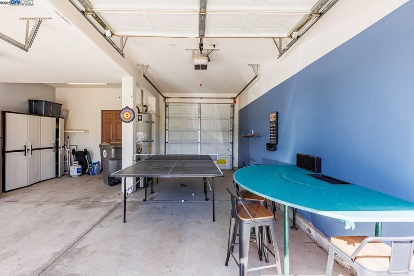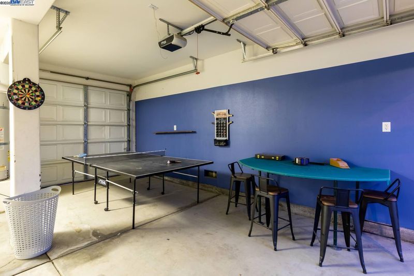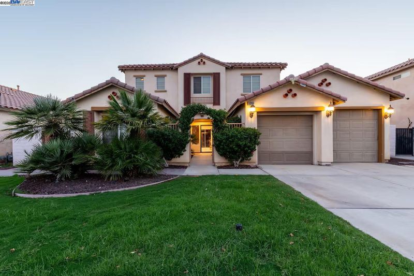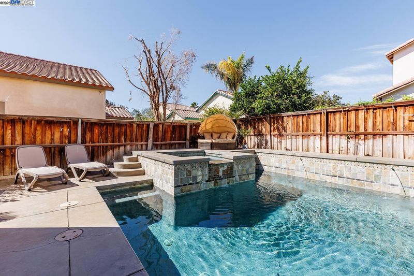
$655,000
2,395
SQ FT
$273
SQ/FT
50289 San Capistrano Drive
@ Colonia - Not Listed, Coachella
- 5 Bed
- 4.5 (4/1) Bath
- 2 Park
- 2,395 sqft
- Coachella
-

New Price! Motivated Sellers!!! Discover your desert oasis at 50289 San Capistrano Drive a spacious 5-bedroom, 3.5-bathroom 2-story home complete with a private casita and a sparkling saltwater pool, perfect for relaxing or hosting guests. This beautifully maintained property offers flexible living space, featuring a bright, open-concept layout, tile flooring, and a generously sized kitchen with granite countertops and an oversized breakfast bar for effortless entertaining. With no HOA dues/restrictions and short-term rentals allowed, this home is ideal as a full-time residence, vacation getaway, or income-generating investment. Located just minutes from world-renowned events like the Coachella Music Festival and Stagecoach, plus nearby shopping, dining, and golf. Additional highlights include: Separate casita with private entrance 5 dedicated parking spaces, plus additional street parking Dual zoned A/C (Air-Conditioning) Close to freeways and major attractions An optional add-on to include the furniture! Don't miss your chance to own this versatile and resort-style property in the heart of Coachella Valley!
- Current Status
- New
- Original Price
- $655,000
- List Price
- $655,000
- On Market Date
- Aug 8, 2025
- Property Type
- Detached
- D/N/S
- Not Listed
- Zip Code
- 92236
- MLS ID
- 41107561
- APN
- 779291002
- Year Built
- 2005
- Stories in Building
- 2
- Possession
- Close Of Escrow
- Data Source
- MAXEBRDI
- Origin MLS System
- BAY EAST
Imagine Schools, Riverside County
Charter PK-5
Students: 580 Distance: 0.2mi
Coral Mountain Academy
Public K-6 Elementary
Students: 908 Distance: 0.8mi
Cahuilla Desert Academy Junior High
Public 7-8 Middle
Students: 920 Distance: 1.2mi
Cesar Chavez Elementary School
Public K-6 Elementary
Students: 886 Distance: 1.4mi
Martin Van Buren Elementary School
Public K-5 Elementary
Students: 614 Distance: 1.4mi
Indio Christian Center Academy
Private K-12
Students: 16 Distance: 1.5mi
- Bed
- 5
- Bath
- 4.5 (4/1)
- Parking
- 2
- Attached, Parking Spaces, Garage Door Opener
- SQ FT
- 2,395
- SQ FT Source
- Public Records
- Lot SQ FT
- 6,098.0
- Lot Acres
- 0.139 Acres
- Pool Info
- In Ground, Pool Cover, Pool Sweep, Pool/Spa Combo, Outdoor Pool
- Kitchen
- Gas Range, Oven, Free-Standing Range, Refrigerator, Self Cleaning Oven, Dryer, Washer, Breakfast Bar, Counter - Solid Surface, Stone Counters, Eat-in Kitchen, Disposal, Gas Range/Cooktop, Oven Built-in, Range/Oven Free Standing, Self-Cleaning Oven
- Cooling
- Ceiling Fan(s), Central Air
- Disclosures
- Nat Hazard Disclosure, Other - Call/See Agent
- Entry Level
- Exterior Details
- Front Yard, Sprinklers Automatic, Sprinklers Front, Storage, Entry Gate
- Flooring
- Tile, Carpet, Other
- Foundation
- Fire Place
- None
- Heating
- Forced Air, Natural Gas
- Laundry
- 220 Volt Outlet, Dryer, Laundry Room, Washer
- Upper Level
- 3 Bedrooms, 2 Baths, Primary Bedrm Suite - 1
- Main Level
- 1.5 Baths, Primary Bedrm Suite - 1, Laundry Facility, Main Entry
- Possession
- Close Of Escrow
- Architectural Style
- Mediterranean, Spanish
- Construction Status
- Existing
- Additional Miscellaneous Features
- Front Yard, Sprinklers Automatic, Sprinklers Front, Storage, Entry Gate
- Location
- Premium Lot, Rectangular Lot, Landscaped, See Remarks
- Roof
- Tile
- Water and Sewer
- Public
- Fee
- Unavailable
MLS and other Information regarding properties for sale as shown in Theo have been obtained from various sources such as sellers, public records, agents and other third parties. This information may relate to the condition of the property, permitted or unpermitted uses, zoning, square footage, lot size/acreage or other matters affecting value or desirability. Unless otherwise indicated in writing, neither brokers, agents nor Theo have verified, or will verify, such information. If any such information is important to buyer in determining whether to buy, the price to pay or intended use of the property, buyer is urged to conduct their own investigation with qualified professionals, satisfy themselves with respect to that information, and to rely solely on the results of that investigation.
School data provided by GreatSchools. School service boundaries are intended to be used as reference only. To verify enrollment eligibility for a property, contact the school directly.
