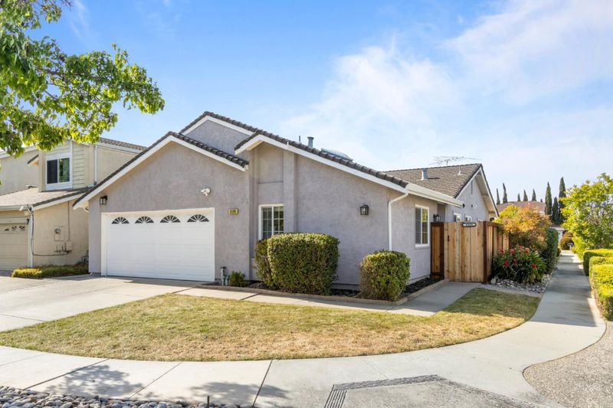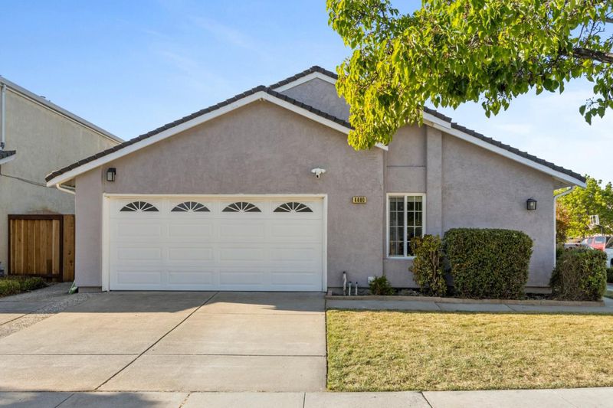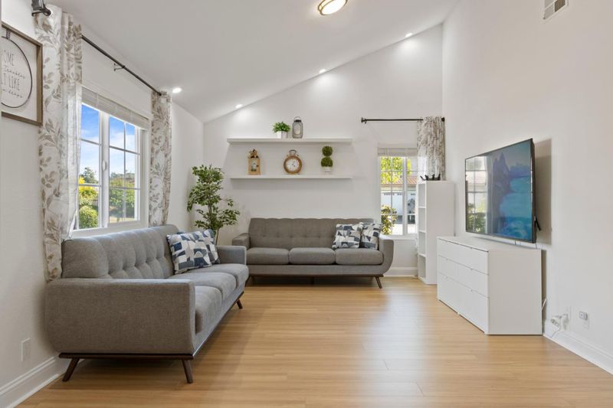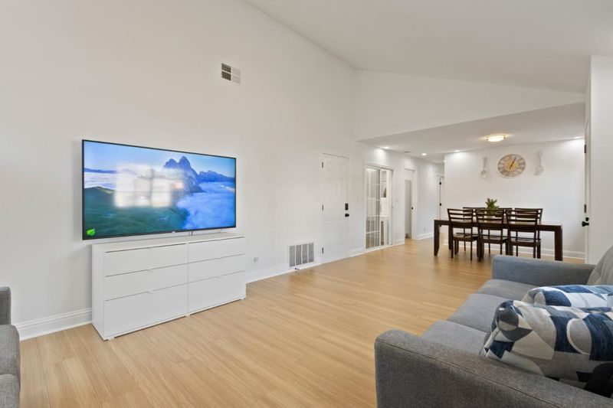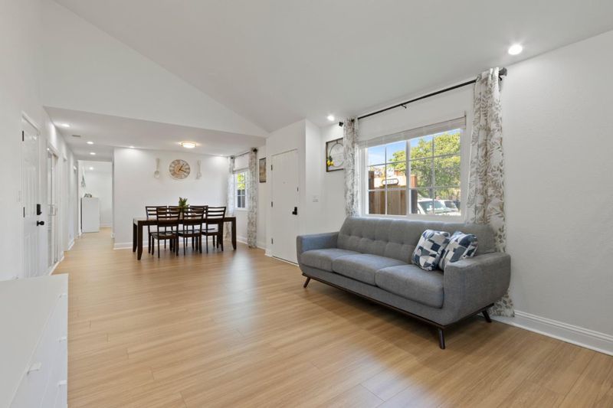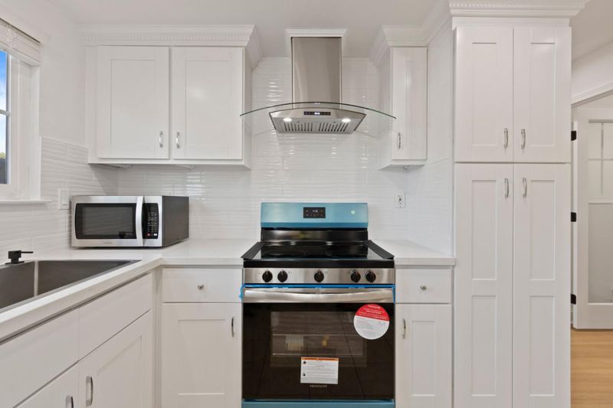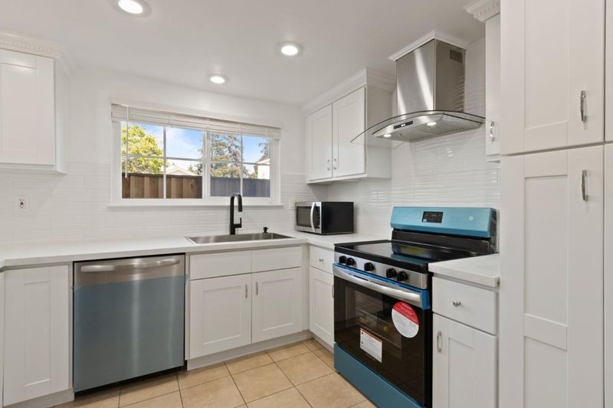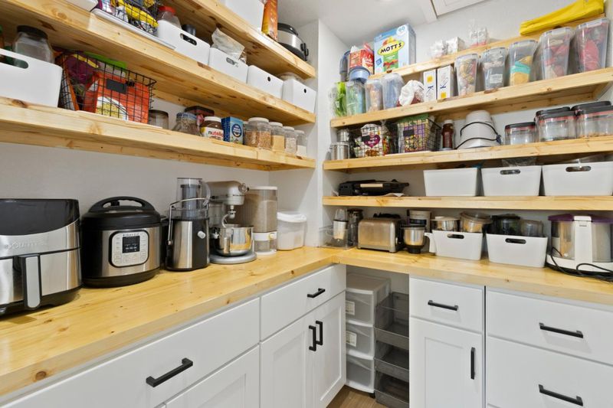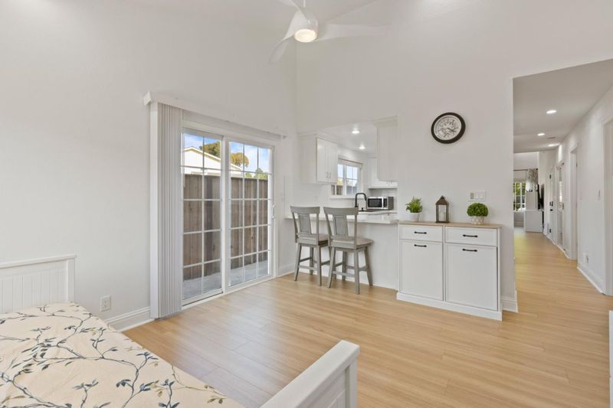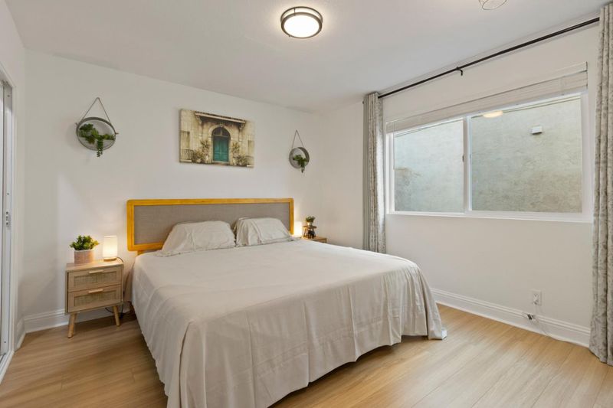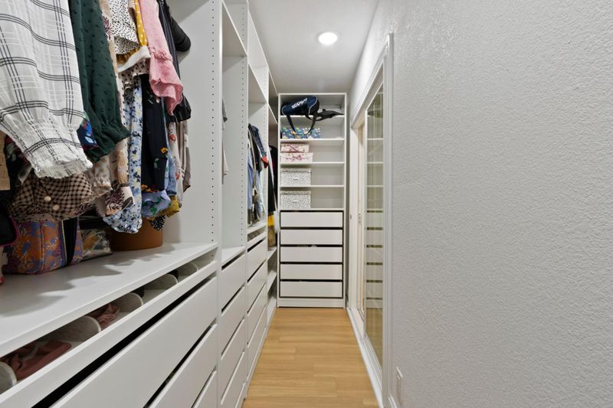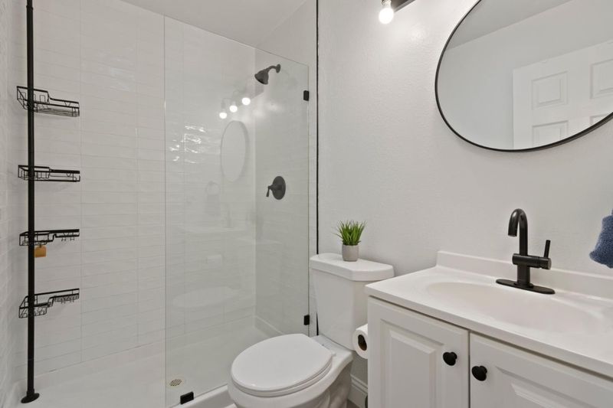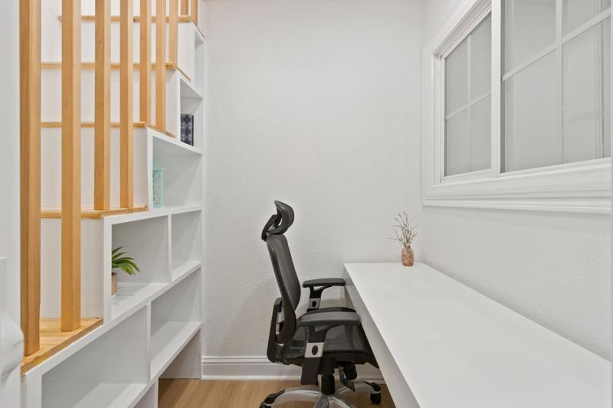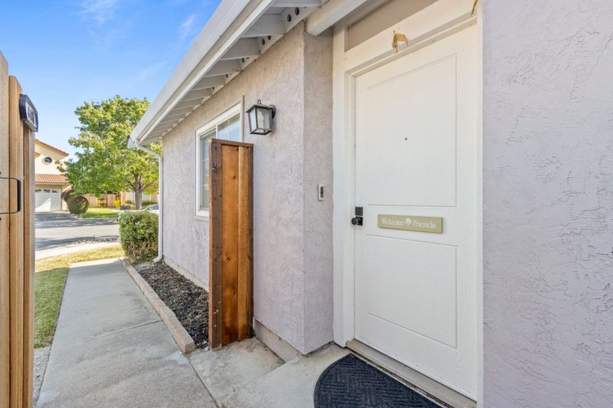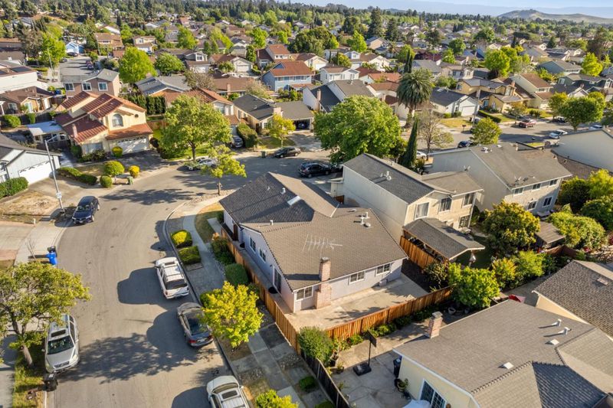
$1,799,000
1,500
SQ FT
$1,199
SQ/FT
4480 Norocco Circle
@ Shylock - 3700 - Fremont, Fremont
- 3 Bed
- 2 Bath
- 2 Park
- 1,500 sqft
- FREMONT
-

-
Sat May 10, 1:00 pm - 4:00 pm
-
Sun May 11, 1:00 pm - 4:00 pm
Wife's dream come true! East Facing front door. This spacious and beautifully upgraded 3-bedroom, 2-bath,1-office corner-unit home in the highly sought-after Ardenwood neighborhood offers an ideal blend of comfort, function, and modern design, with abundant natural sunlight throughout. The master bedroom features a rare oversized walk-in closet, while the updated kitchen includes a walk-in pantry, stylish countertops, modern backsplash, high-end sink, and a full suite of new stainless steel appliances including a refrigerator, stove, and dishwasher. The layout includes separate living and family rooms with soaring high ceilings, plus office, storage, and a fun kids play loft, perfect for todays flexible lifestyle. Brand-new central HVAC system, brand-new laminate flooring, recessed lighting throughout, dual-pane windows, and customized closet systems in every bedroom. The garage has new epoxy flooring and offers ample storage space, along with a top-of-the-line washer and dryer. Outside, enjoy a large, low-maintenance backyard with excellent privacy no neighboring windows face the yard. Located just a short walk from top-rated Ardenwood Elementary School, this move-in ready home is a rare gem in Fremont's most desirable and family-friendly neighborhood.
- Days on Market
- 2 days
- Current Status
- Active
- Original Price
- $1,799,000
- List Price
- $1,799,000
- On Market Date
- May 7, 2025
- Property Type
- Single Family Home
- Area
- 3700 - Fremont
- Zip Code
- 94555
- MLS ID
- ML82005781
- APN
- 543-0418-164
- Year Built
- 1983
- Stories in Building
- 1
- Possession
- Unavailable
- Data Source
- MLSL
- Origin MLS System
- MLSListings, Inc.
Ardenwood Elementary School
Public K-6 Elementary
Students: 963 Distance: 0.3mi
Genius Kids Inc
Private K-6
Students: 91 Distance: 0.6mi
Peace Terrace Academy
Private K-8 Elementary, Religious, Core Knowledge
Students: 92 Distance: 0.6mi
Forest Park Elementary School
Public K-6 Elementary
Students: 1011 Distance: 0.9mi
Warwick Elementary School
Public K-6 Elementary
Students: 912 Distance: 1.0mi
Cesar Chavez Middle School
Public 6-8 Middle
Students: 1210 Distance: 1.1mi
- Bed
- 3
- Bath
- 2
- Parking
- 2
- Attached Garage
- SQ FT
- 1,500
- SQ FT Source
- Unavailable
- Lot SQ FT
- 4,864.0
- Lot Acres
- 0.111662 Acres
- Cooling
- Central AC
- Dining Room
- Dining Area in Living Room
- Disclosures
- NHDS Report
- Family Room
- Kitchen / Family Room Combo
- Foundation
- Concrete Slab
- Heating
- Central Forced Air
- Fee
- Unavailable
MLS and other Information regarding properties for sale as shown in Theo have been obtained from various sources such as sellers, public records, agents and other third parties. This information may relate to the condition of the property, permitted or unpermitted uses, zoning, square footage, lot size/acreage or other matters affecting value or desirability. Unless otherwise indicated in writing, neither brokers, agents nor Theo have verified, or will verify, such information. If any such information is important to buyer in determining whether to buy, the price to pay or intended use of the property, buyer is urged to conduct their own investigation with qualified professionals, satisfy themselves with respect to that information, and to rely solely on the results of that investigation.
School data provided by GreatSchools. School service boundaries are intended to be used as reference only. To verify enrollment eligibility for a property, contact the school directly.
