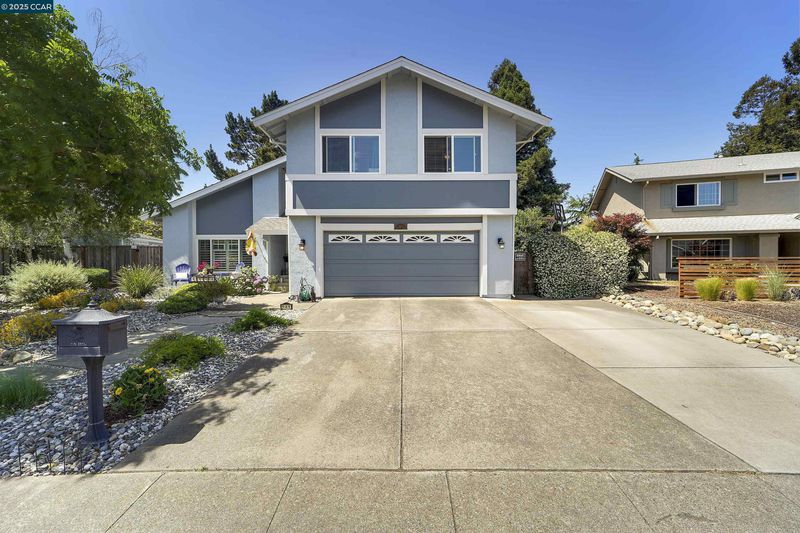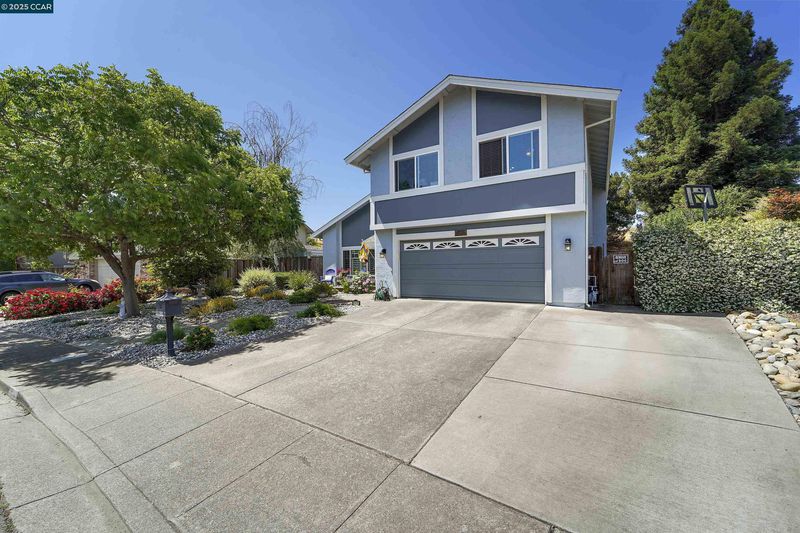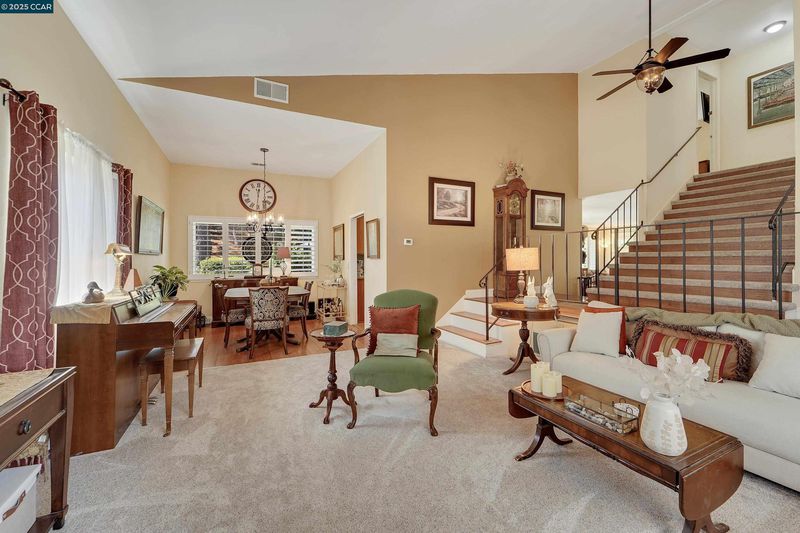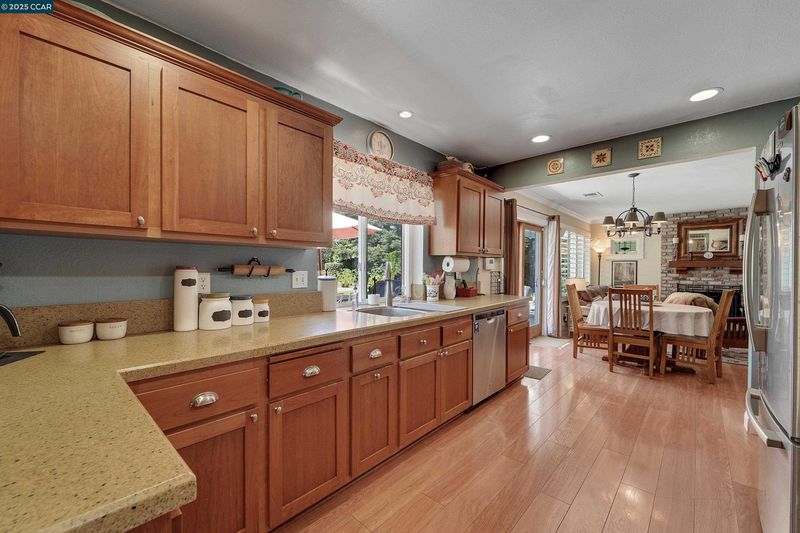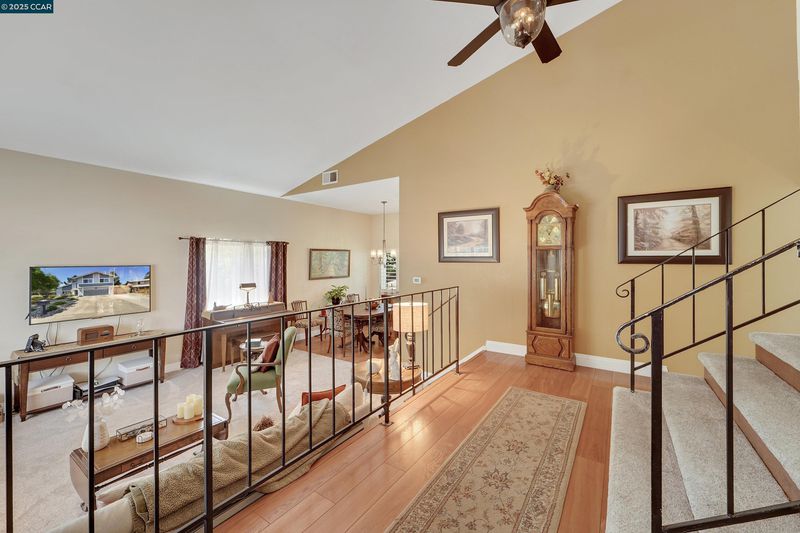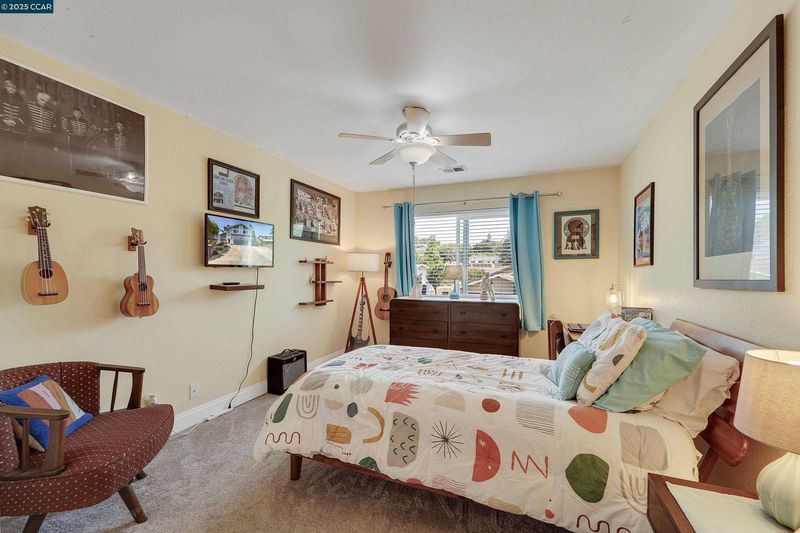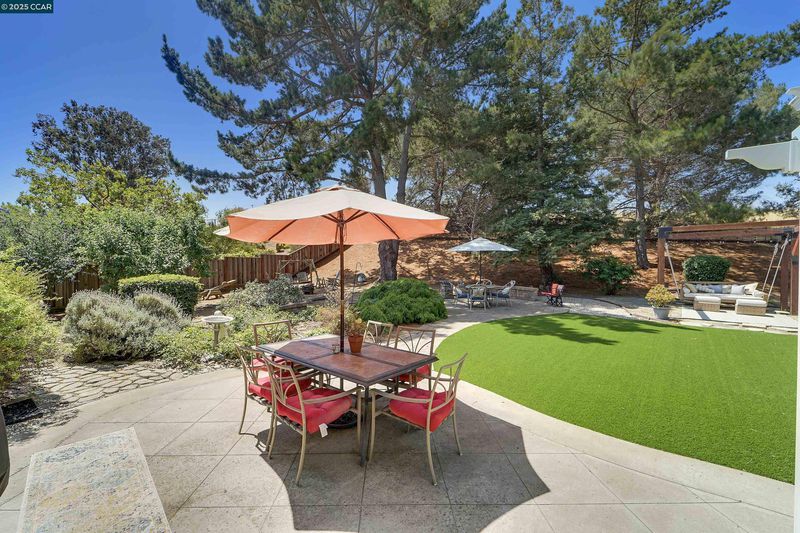
$975,000
2,039
SQ FT
$478
SQ/FT
921 Bolton Cir
@ Rose Drive - South Hampton, Benicia
- 3 Bed
- 2.5 (2/1) Bath
- 2 Park
- 2,039 sqft
- Benicia
-

Contemporary and expansive property offering over 2,000?sq?ft of living space, nestled in the desirable Benicia Hills with no rear neighbors—providing privacy and a serene, park-like backyard oasis. Immaculately maintained and bathed in natural light, this home features elegant plantation shutters and a contemporary open-concept layout that seamlessly connects the dining area, updated kitchen, and inviting family room. The kitchen boasts recessed lighting, stainless steel appliances, and a functional design ideal for everyday living and entertaining. Generous-sized bedrooms provide comfort and flexibility. Top-rated schools nearby add to the appeal for families. Enjoy all that Benicia has to offer, including a vibrant waterfront, specialty boutiques, and exceptional dining. Prime commuter location with easy access to major highways—an effortless getaway to San Francisco and a perfect gateway to Napa Valley.
- Current Status
- New
- Original Price
- $975,000
- List Price
- $975,000
- On Market Date
- Jun 17, 2025
- Property Type
- Detached
- D/N/S
- South Hampton
- Zip Code
- 94510
- MLS ID
- 41101742
- APN
- 0086442100
- Year Built
- 1984
- Stories in Building
- 2
- Possession
- Negotiable
- Data Source
- MAXEBRDI
- Origin MLS System
- CONTRA COSTA
St. Patrick-St. Vincent High School
Private 9-12 Secondary, Religious, Coed
Students: 509 Distance: 0.7mi
The Beal Academy
Private 8-12 Coed
Students: NA Distance: 0.7mi
Joe Henderson Elementary School
Public K-5 Elementary
Students: 548 Distance: 1.0mi
Vallejo Center for Learning
Private 7-12 Special Education Program, All Male, Boarding
Students: NA Distance: 1.1mi
Glen Cove Elementary School
Public K-5 Elementary
Students: 415 Distance: 1.3mi
Calvary Christian Academy
Private 1-12 Religious, Coed
Students: NA Distance: 1.3mi
- Bed
- 3
- Bath
- 2.5 (2/1)
- Parking
- 2
- Attached
- SQ FT
- 2,039
- SQ FT Source
- Public Records
- Lot SQ FT
- 13,503.0
- Lot Acres
- 0.31 Acres
- Pool Info
- None
- Kitchen
- Dishwasher, Gas Range, Microwave, Gas Water Heater, Stone Counters, Gas Range/Cooktop
- Cooling
- Central Air
- Disclosures
- Disclosure Package Avail
- Entry Level
- Exterior Details
- Back Yard, Front Yard
- Flooring
- Laminate, Tile, Carpet
- Foundation
- Fire Place
- Family Room
- Heating
- Forced Air
- Laundry
- Hookups Only
- Main Level
- 0.5 Bath, Laundry Facility, Main Entry
- Possession
- Negotiable
- Architectural Style
- Contemporary
- Construction Status
- Existing
- Additional Miscellaneous Features
- Back Yard, Front Yard
- Location
- Back Yard, Front Yard, Landscaped
- Roof
- Composition
- Fee
- Unavailable
MLS and other Information regarding properties for sale as shown in Theo have been obtained from various sources such as sellers, public records, agents and other third parties. This information may relate to the condition of the property, permitted or unpermitted uses, zoning, square footage, lot size/acreage or other matters affecting value or desirability. Unless otherwise indicated in writing, neither brokers, agents nor Theo have verified, or will verify, such information. If any such information is important to buyer in determining whether to buy, the price to pay or intended use of the property, buyer is urged to conduct their own investigation with qualified professionals, satisfy themselves with respect to that information, and to rely solely on the results of that investigation.
School data provided by GreatSchools. School service boundaries are intended to be used as reference only. To verify enrollment eligibility for a property, contact the school directly.
