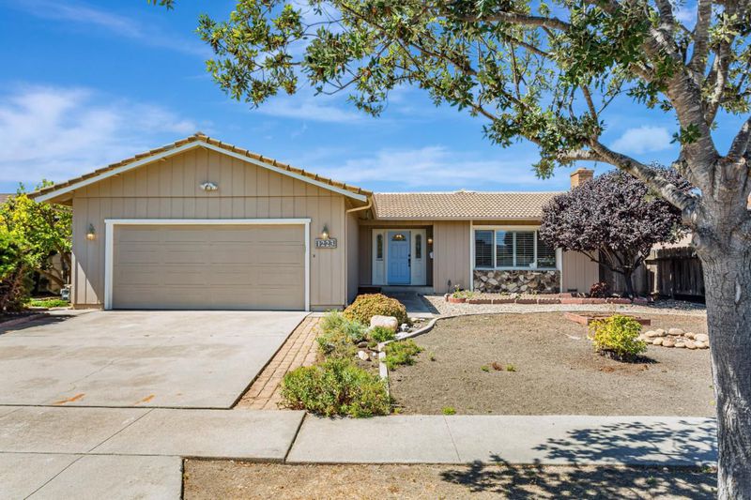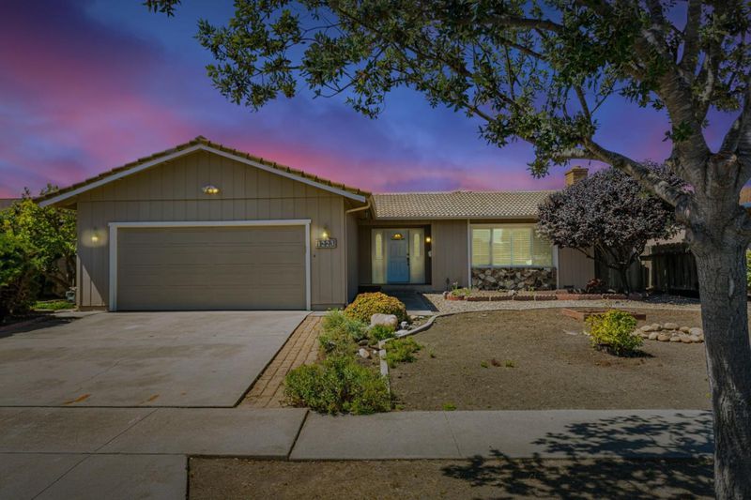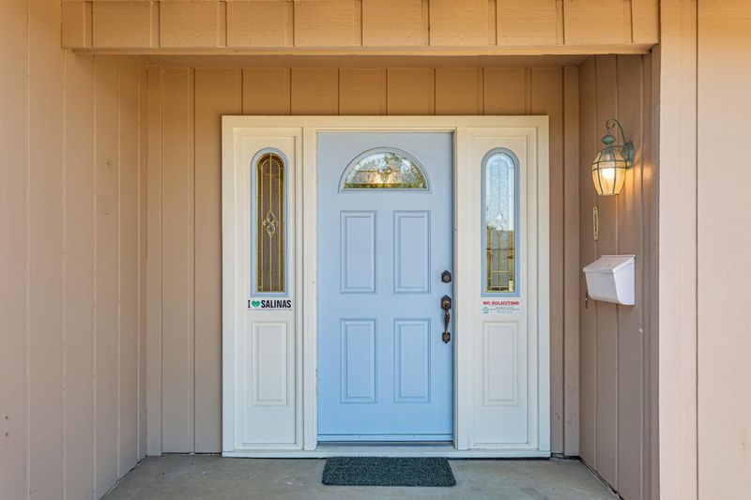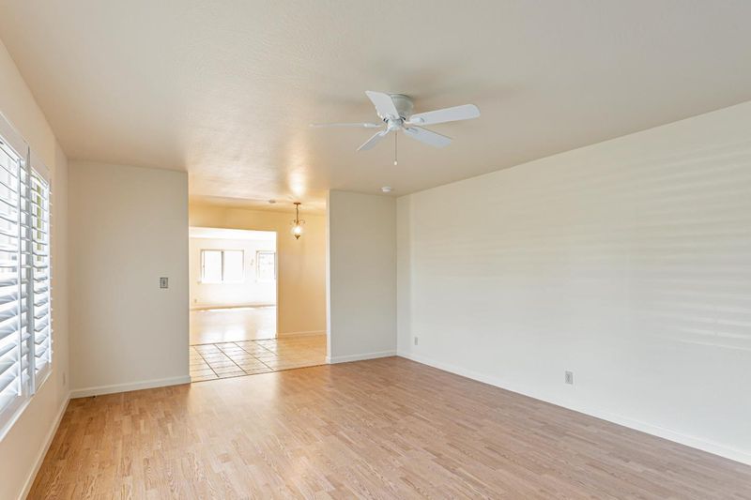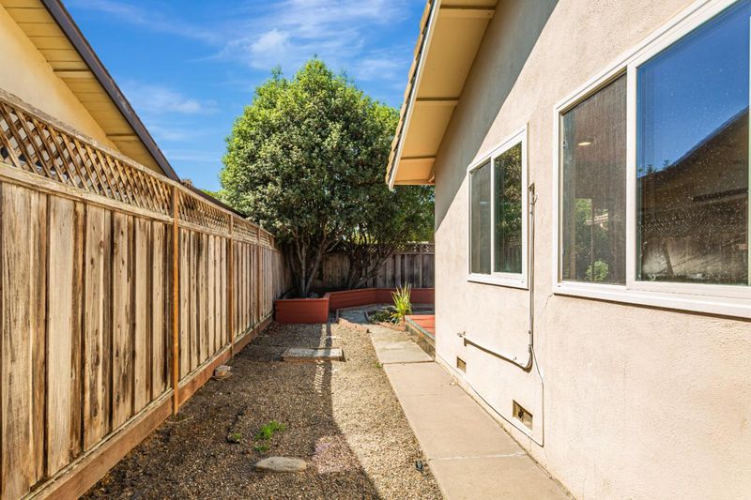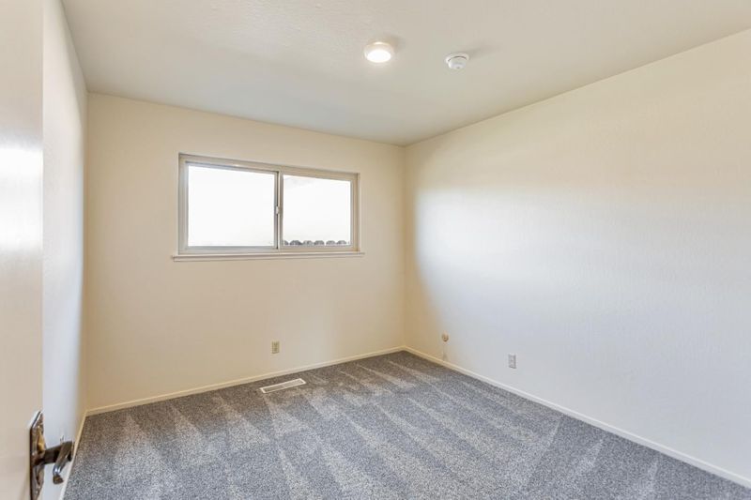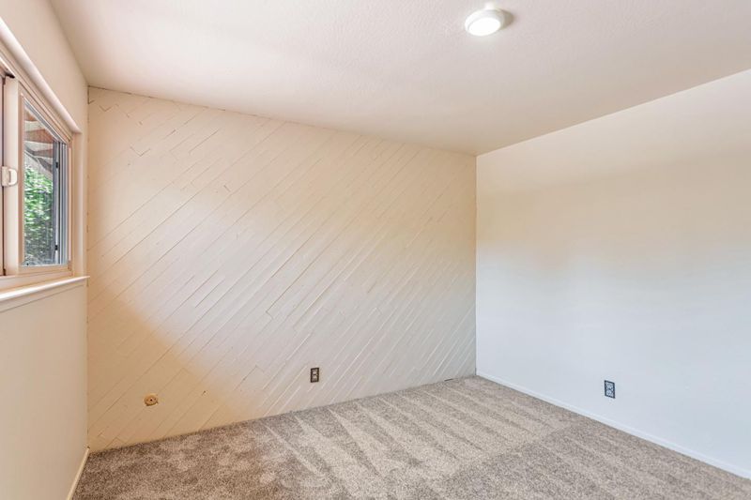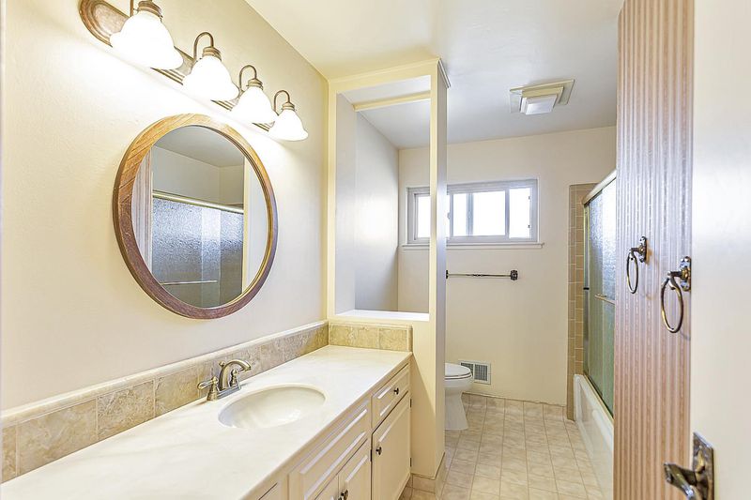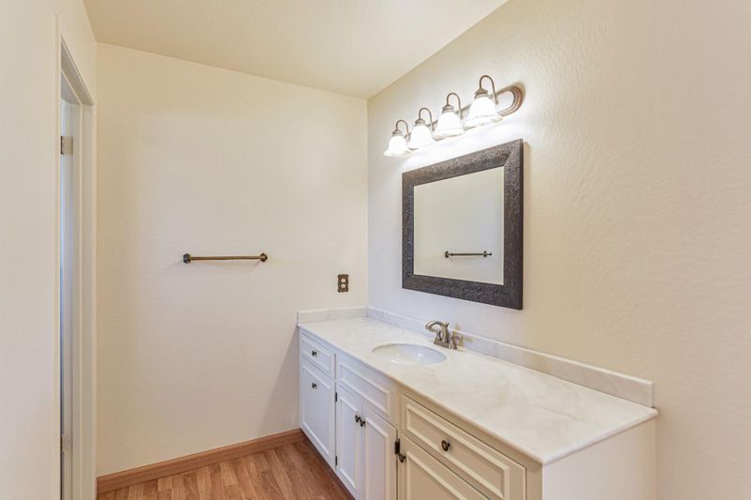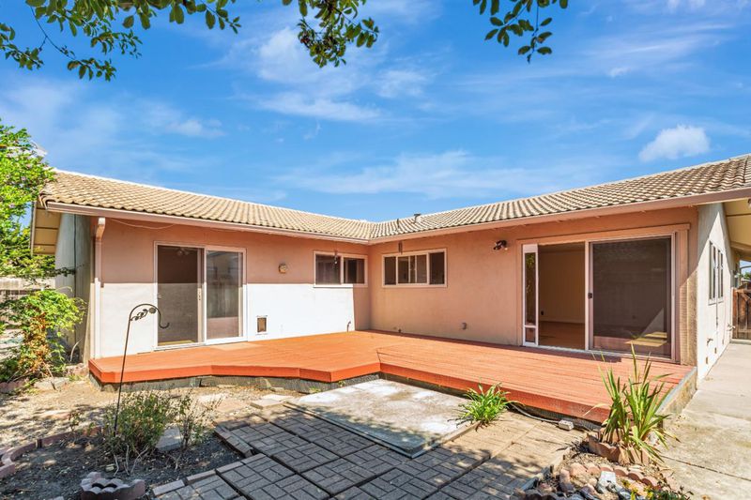
$925,000
1,708
SQ FT
$542
SQ/FT
1223 La Canada Way
@ Los Olivos - 71 - Mission Park, Salinas
- 3 Bed
- 2 Bath
- 4 Park
- 1,708 sqft
- SALINAS
-

Welcome to this charming 3-bedroom, 2-bathroom home located in the Los Olivos/Riker neighborhood in South Salinas. First time on the market in 50 years! With 1,708 square feet of living space, this home offers a functional layout perfect for modern living. The kitchen is a standout feature, boasting quartz countertops, a convenient island, and a built-in oven range, making it an ideal space for culinary enthusiasts. The home features a variety of flooring, including new carpet in two of the bedrooms, hardwood, and vinyl/linoleum. The family room, combined with the kitchen, creates a welcoming environment for gatherings and relaxation. Stay cozy on cooler nights by the fireplace, a pleasant addition to the living area. For your convenience, the laundry area is located in the garage, which also offers two parking spaces, and a brand new water heater. The interior and garage has been completely painted. Enjoy the blend of comfort and practicality in this well-appointed South Salinas home.
- Days on Market
- 5 days
- Current Status
- Active
- Original Price
- $925,000
- List Price
- $925,000
- On Market Date
- Sep 5, 2025
- Property Type
- Single Family Home
- Area
- 71 - Mission Park
- Zip Code
- 93901
- MLS ID
- ML82020422
- APN
- 207-171-002-000
- Year Built
- 1973
- Stories in Building
- 1
- Possession
- Unavailable
- Data Source
- MLSL
- Origin MLS System
- MLSListings, Inc.
Our Savior Lutheran School
Private K-1
Students: NA Distance: 0.1mi
Notre Dame High School
Private 9-12 Secondary, Religious, All Female
Students: 200 Distance: 0.3mi
Mission Park Elementary School
Public K-6 Elementary
Students: 670 Distance: 0.5mi
Palma School
Private 7-12 Secondary, Religious, All Male
Students: 502 Distance: 0.6mi
Washington Middle School
Public 7-8 Middle
Students: 1265 Distance: 0.7mi
University Park Elementary School
Public K-6 Elementary
Students: 544 Distance: 0.9mi
- Bed
- 3
- Bath
- 2
- Shower and Tub, Shower over Tub - 1, Tile
- Parking
- 4
- Attached Garage
- SQ FT
- 1,708
- SQ FT Source
- Unavailable
- Lot SQ FT
- 5,663.0
- Lot Acres
- 0.130005 Acres
- Kitchen
- Countertop - Quartz, Island, Oven Range - Built-In
- Cooling
- Ceiling Fan
- Dining Room
- Dining Area
- Disclosures
- NHDS Report
- Family Room
- Kitchen / Family Room Combo
- Flooring
- Carpet, Hardwood, Vinyl / Linoleum
- Foundation
- Concrete Perimeter
- Fire Place
- Living Room
- Heating
- Central Forced Air - Gas
- Laundry
- In Garage
- Fee
- Unavailable
MLS and other Information regarding properties for sale as shown in Theo have been obtained from various sources such as sellers, public records, agents and other third parties. This information may relate to the condition of the property, permitted or unpermitted uses, zoning, square footage, lot size/acreage or other matters affecting value or desirability. Unless otherwise indicated in writing, neither brokers, agents nor Theo have verified, or will verify, such information. If any such information is important to buyer in determining whether to buy, the price to pay or intended use of the property, buyer is urged to conduct their own investigation with qualified professionals, satisfy themselves with respect to that information, and to rely solely on the results of that investigation.
School data provided by GreatSchools. School service boundaries are intended to be used as reference only. To verify enrollment eligibility for a property, contact the school directly.
