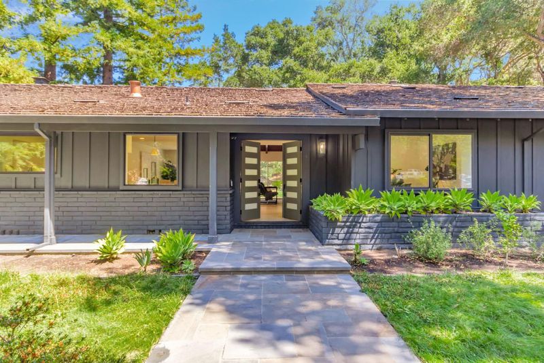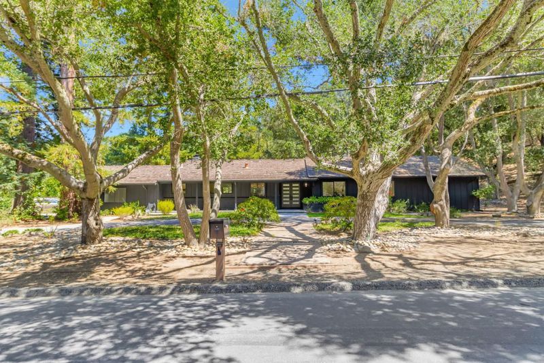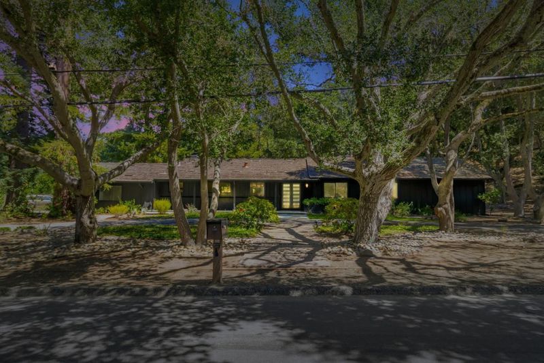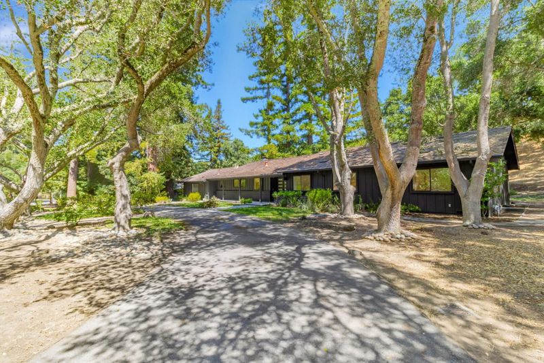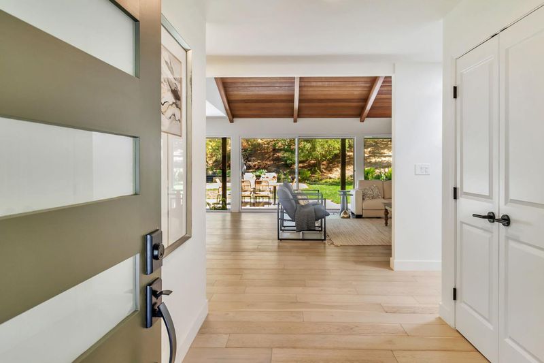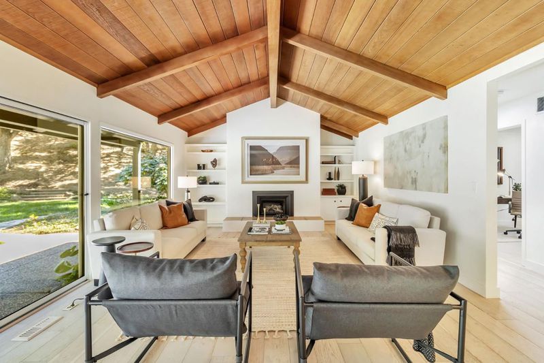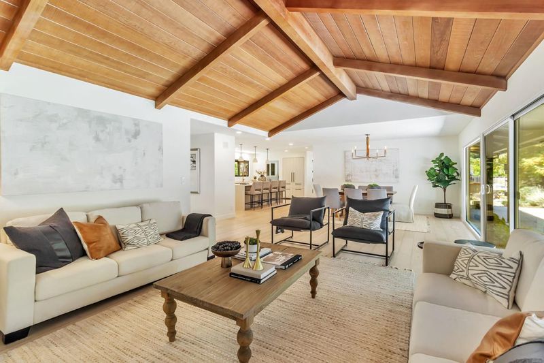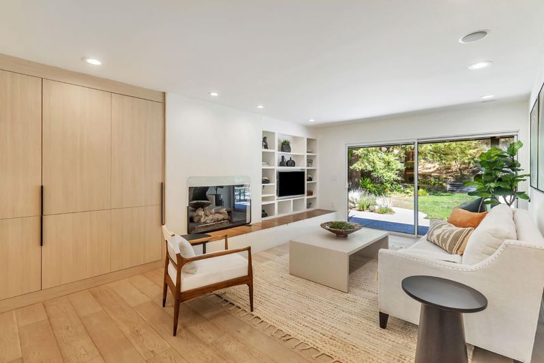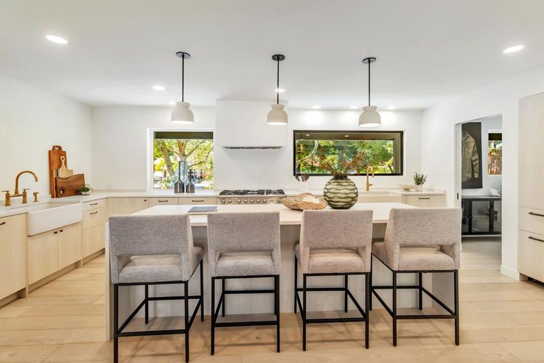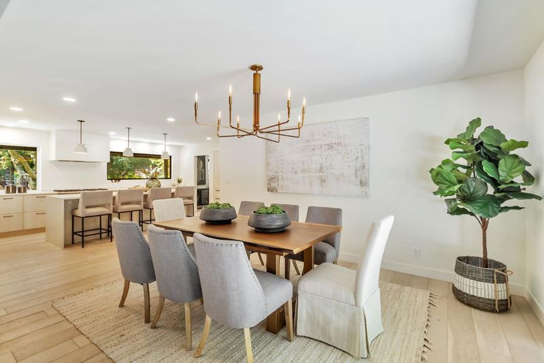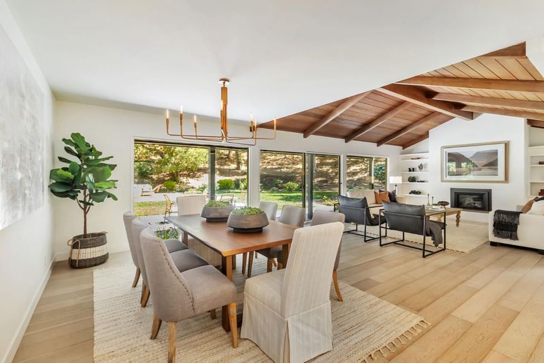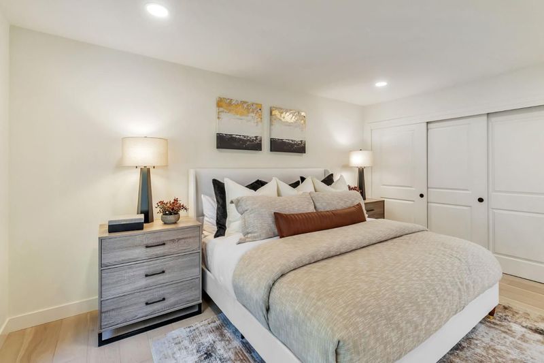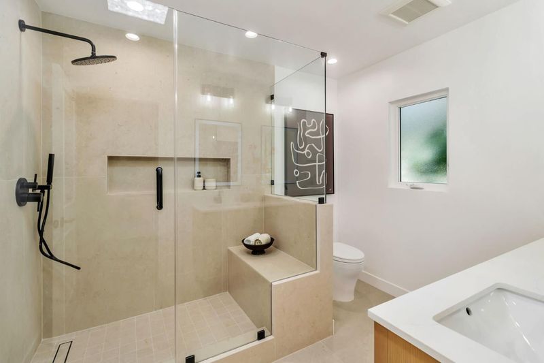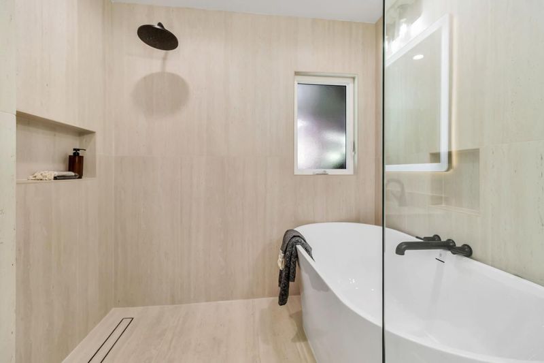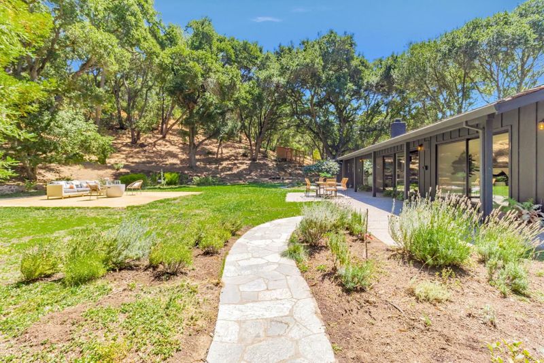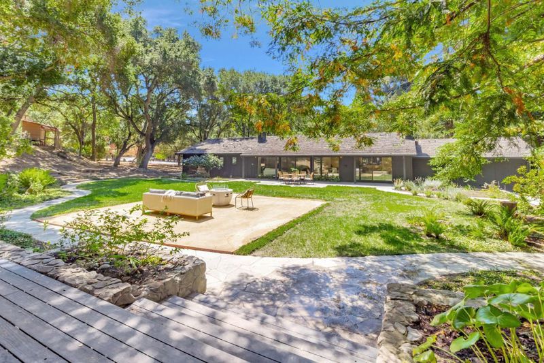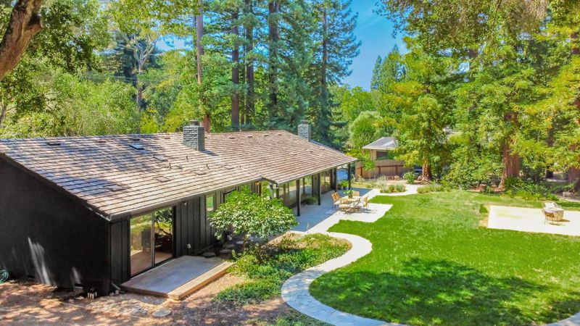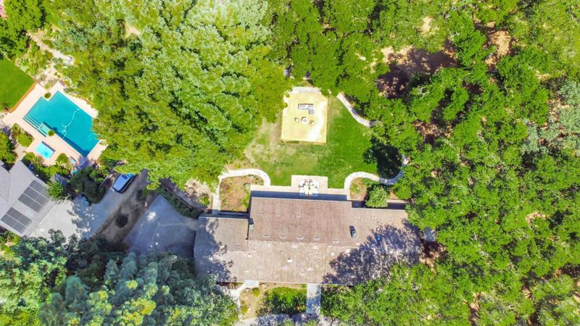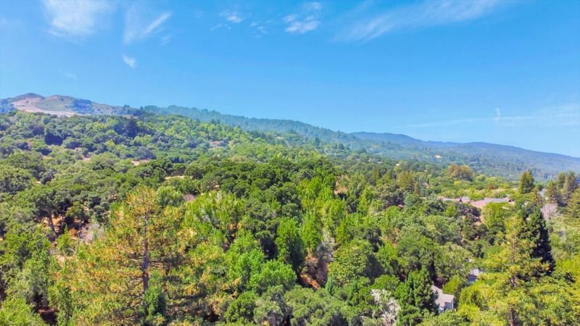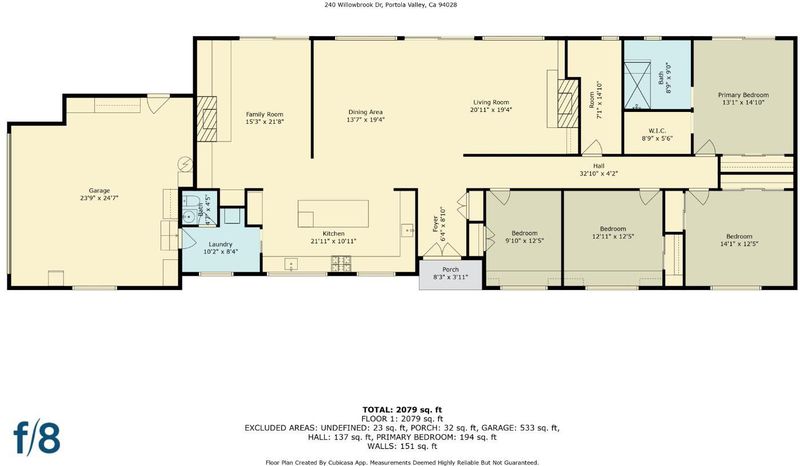
$4,599,000
2,440
SQ FT
$1,885
SQ/FT
240 Willowbrook Drive
@ Portola Road - 263 - Central Portola Valley, Portola Valley
- 4 Bed
- 3 (2/1) Bath
- 2 Park
- 2,440 sqft
- PORTOLA VALLEY
-

-
Sat Aug 30, 1:00 pm - 4:00 pm
-
Sun Aug 31, 1:00 pm - 4:00 pm
Single-level ranch home set on a private acre in a forest-like oasis with majestic redwoods. This renovated 4-bedroom, 2.5-bath residence features a cozy family room and a spacious living room with cathedral ceilings and a wall of windows that fill the home with natural light while showcasing the serene yard. A half-moon driveway provides a welcoming approach, complemented by a separate driveway leading to a large garage. The kitchen is designed for both beauty and function, with custom cabinetry, interior lighting, double sinks, built-in Thermador refrigerator, La CornuFe' range with an elegant exhaust. The bathrooms are thoughtfully updated, offering a soaking tub and walk-in shower. Portola Valley Trails are right outside your door!
- Days on Market
- 6 days
- Current Status
- Active
- Original Price
- $4,599,000
- List Price
- $4,599,000
- On Market Date
- Aug 23, 2025
- Property Type
- Single Family Home
- Area
- 263 - Central Portola Valley
- Zip Code
- 94028
- MLS ID
- ML82017822
- APN
- 079-130-270
- Year Built
- 1965
- Stories in Building
- 1
- Possession
- Unavailable
- Data Source
- MLSL
- Origin MLS System
- MLSListings, Inc.
Corte Madera School
Public 4-8 Middle
Students: 309 Distance: 0.2mi
Woodside Priory
Private 6-12 Combined Elementary And Secondary, Religious, Coed
Students: 375 Distance: 0.5mi
Ormondale Elementary School
Public K-3 Elementary
Students: 266 Distance: 0.8mi
Creekside 21st Century Learning Lab
Private 4-5
Students: 16 Distance: 1.3mi
Woodland School
Private PK-8 Elementary, Nonprofit
Students: 275 Distance: 2.5mi
Trinity School
Private K-5 Elementary, Religious, Coed
Students: 149 Distance: 3.6mi
- Bed
- 4
- Bath
- 3 (2/1)
- Double Sinks, Oversized Tub, Tile, Updated Bath
- Parking
- 2
- Attached Garage, Electric Car Hookup
- SQ FT
- 2,440
- SQ FT Source
- Unavailable
- Lot SQ FT
- 45,987.0
- Lot Acres
- 1.055716 Acres
- Kitchen
- Countertop - Quartz, Exhaust Fan, Garbage Disposal, Island, Oven Range - Gas, Refrigerator, Wine Refrigerator
- Cooling
- None
- Dining Room
- Dining Area in Living Room
- Disclosures
- NHDS Report
- Family Room
- Separate Family Room
- Flooring
- Hardwood
- Foundation
- Concrete Perimeter
- Fire Place
- Family Room, Gas Burning, Living Room
- Heating
- Central Forced Air - Gas
- Laundry
- In Utility Room, Inside, Washer / Dryer
- Views
- Forest / Woods
- Architectural Style
- Ranch
- Fee
- Unavailable
MLS and other Information regarding properties for sale as shown in Theo have been obtained from various sources such as sellers, public records, agents and other third parties. This information may relate to the condition of the property, permitted or unpermitted uses, zoning, square footage, lot size/acreage or other matters affecting value or desirability. Unless otherwise indicated in writing, neither brokers, agents nor Theo have verified, or will verify, such information. If any such information is important to buyer in determining whether to buy, the price to pay or intended use of the property, buyer is urged to conduct their own investigation with qualified professionals, satisfy themselves with respect to that information, and to rely solely on the results of that investigation.
School data provided by GreatSchools. School service boundaries are intended to be used as reference only. To verify enrollment eligibility for a property, contact the school directly.
