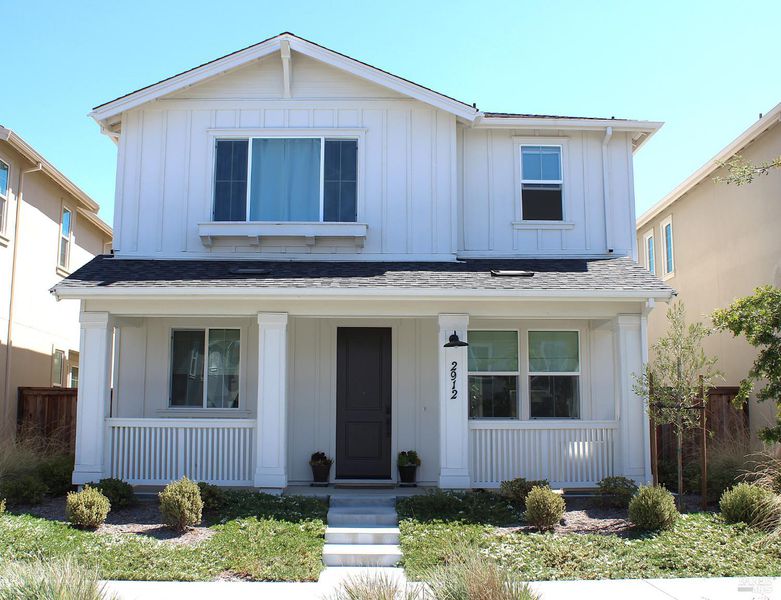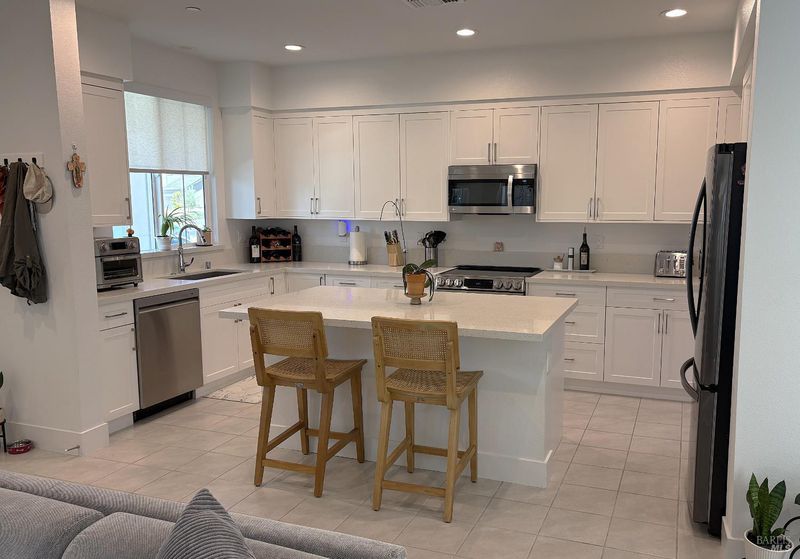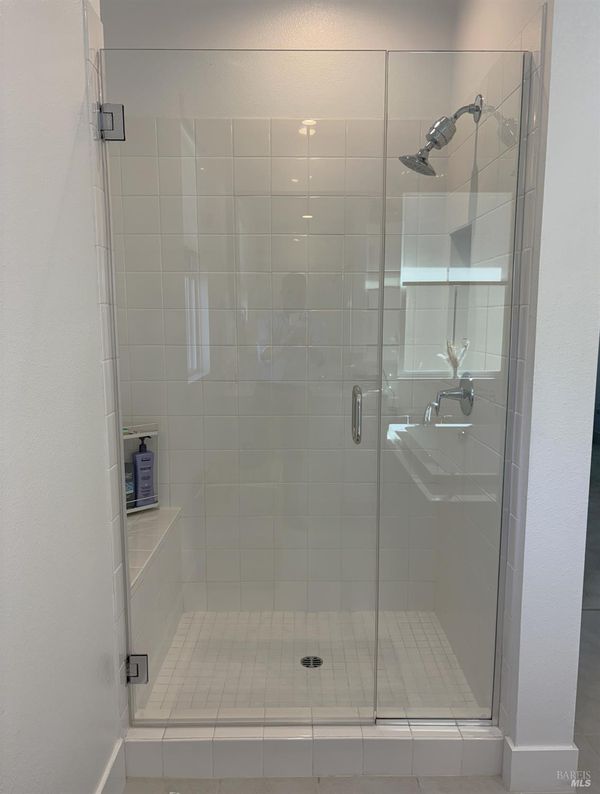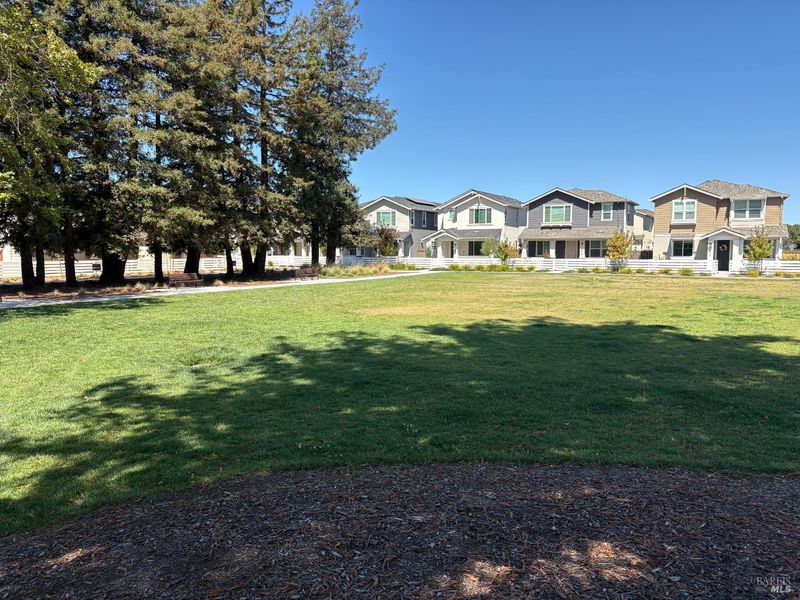
$749,000
1,806
SQ FT
$415
SQ/FT
2912 Liscum Street
@ Gable - Santa Rosa-Southwest, Santa Rosa
- 3 Bed
- 3 (2/1) Bath
- 5 Park
- 1,806 sqft
- Santa Rosa
-

Welcome to 2912 Liscum St! This beautiful two-story home, built in 2023, is just shy of its two-year anniversary with the current owners and offers 3 bedrooms, 2.5 bathrooms, and an attached two-car garage. Enjoy the benefits of low monthly HOA fees and an owned solar system for energy efficiency. Step inside to find a bright, open floor plan filled with natural light. The living - family room flow seamlessly into the kitchen and dining area, creating the perfect space for both everyday living and entertaining. Upstairs, you'll find a versatile loft ideal for a kids' movie night, study area, or home office. Out back, an upgraded concrete patio provides the perfect setting to relax in the evenings or host weekend gatherings with friends and family. The community park features picnic tables and a spacious grassy area for kids to play, adding to the lifestyle you've been searching for. Don't miss the chance to call this beautiful home yours!
- Days on Market
- 4 days
- Current Status
- Active
- Original Price
- $749,000
- List Price
- $749,000
- On Market Date
- Sep 4, 2025
- Property Type
- Single Family Residence
- Area
- Santa Rosa-Southwest
- Zip Code
- 95407
- MLS ID
- 325079456
- APN
- 134-430-032-000
- Year Built
- 2023
- Stories in Building
- Unavailable
- Possession
- Seller Rent Back, See Remarks
- Data Source
- BAREIS
- Origin MLS System
Elsie Allen High School
Public 9-12 Secondary
Students: 1042 Distance: 0.3mi
Bellevue Elementary School
Public K-6 Elementary
Students: 406 Distance: 0.6mi
Meadow View Elementary School
Public K-6 Elementary
Students: 414 Distance: 0.7mi
Stony Point Academy
Charter K-12
Students: 147 Distance: 0.8mi
Robert L. Stevens Elementary School
Public PK-6 Elementary
Students: 547 Distance: 0.9mi
New Directions Adolescent Services
Private 6-12 Special Education Program, Nonprofit
Students: 28 Distance: 1.2mi
- Bed
- 3
- Bath
- 3 (2/1)
- Double Sinks, Quartz, Shower Stall(s), Tile, Tub, Walk-In Closet, Window
- Parking
- 5
- Garage Door Opener, Garage Facing Rear, Unassigned
- SQ FT
- 1,806
- SQ FT Source
- Assessor Auto-Fill
- Lot SQ FT
- 2,858.0
- Lot Acres
- 0.0656 Acres
- Kitchen
- Breakfast Area, Island, Kitchen/Family Combo, Quartz Counter
- Cooling
- Central
- Flooring
- Carpet, Tile
- Foundation
- Slab
- Heating
- Central, Electric
- Laundry
- Cabinets, Electric, Hookups Only, Inside Area, Upper Floor
- Upper Level
- Bedroom(s), Full Bath(s), Loft
- Main Level
- Dining Room, Family Room, Garage, Kitchen, Partial Bath(s), Street Entrance
- Possession
- Seller Rent Back, See Remarks
- Architectural Style
- Contemporary, Traditional
- * Fee
- $91
- Name
- Vintage Group - Grove Village
- Phone
- (855) 403-3852
- *Fee includes
- Common Areas, Maintenance Grounds, and Management
MLS and other Information regarding properties for sale as shown in Theo have been obtained from various sources such as sellers, public records, agents and other third parties. This information may relate to the condition of the property, permitted or unpermitted uses, zoning, square footage, lot size/acreage or other matters affecting value or desirability. Unless otherwise indicated in writing, neither brokers, agents nor Theo have verified, or will verify, such information. If any such information is important to buyer in determining whether to buy, the price to pay or intended use of the property, buyer is urged to conduct their own investigation with qualified professionals, satisfy themselves with respect to that information, and to rely solely on the results of that investigation.
School data provided by GreatSchools. School service boundaries are intended to be used as reference only. To verify enrollment eligibility for a property, contact the school directly.



























