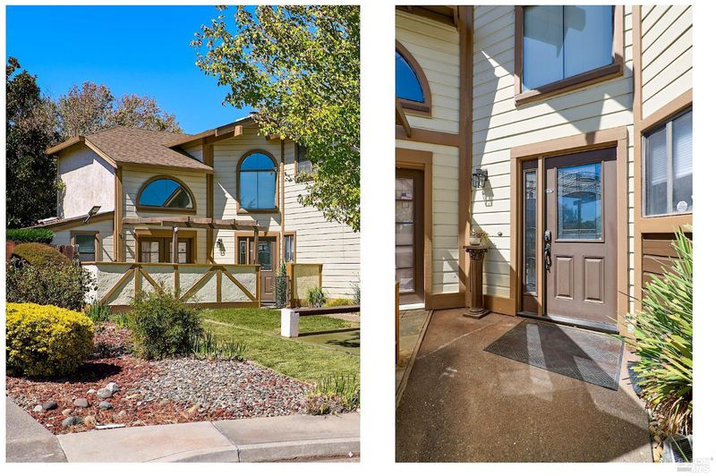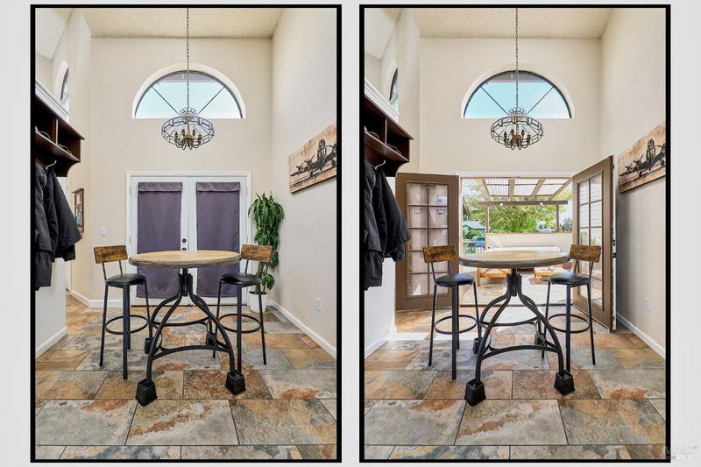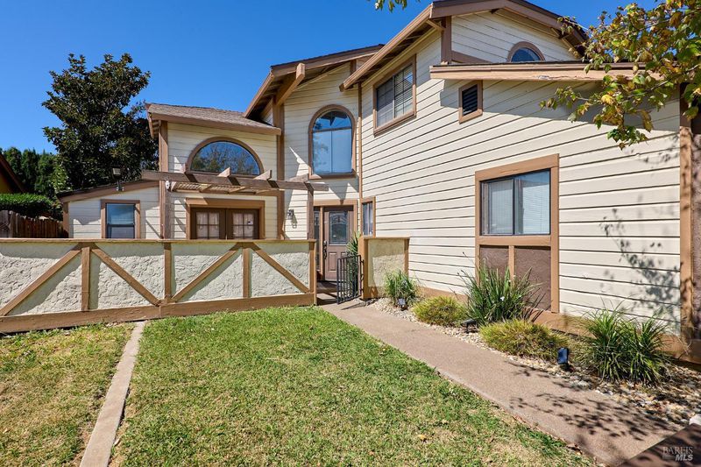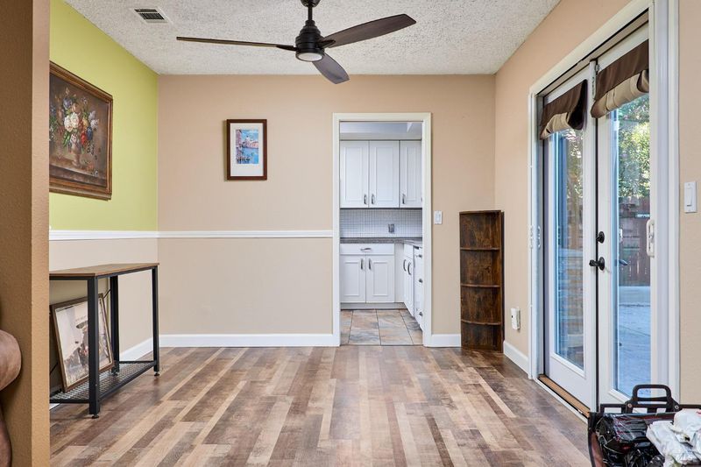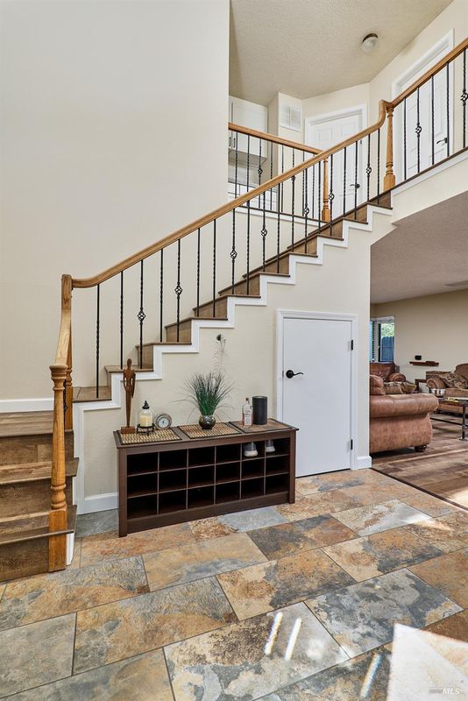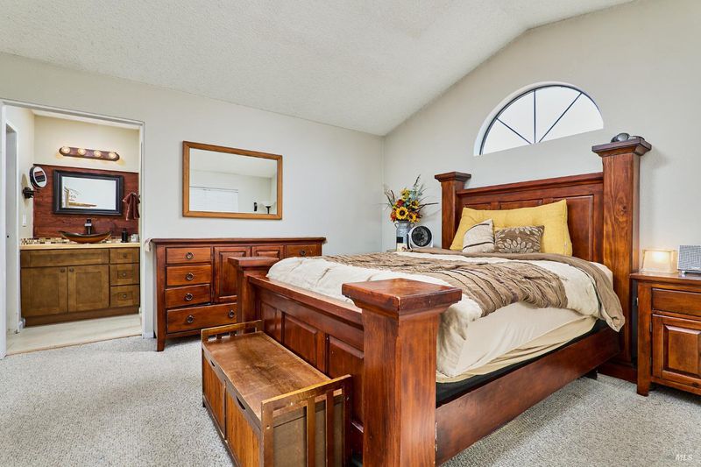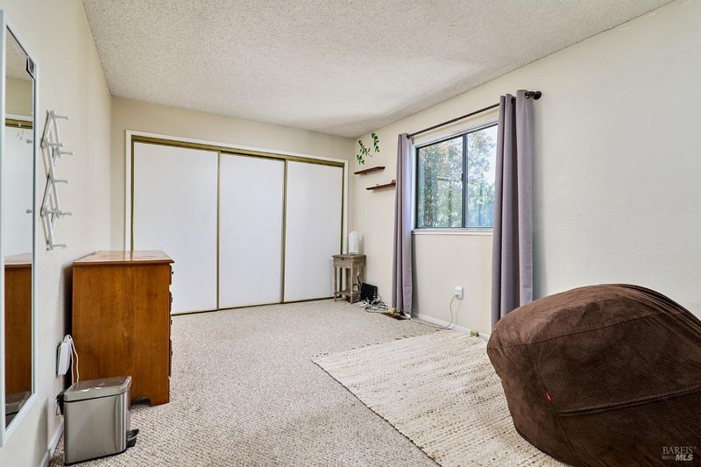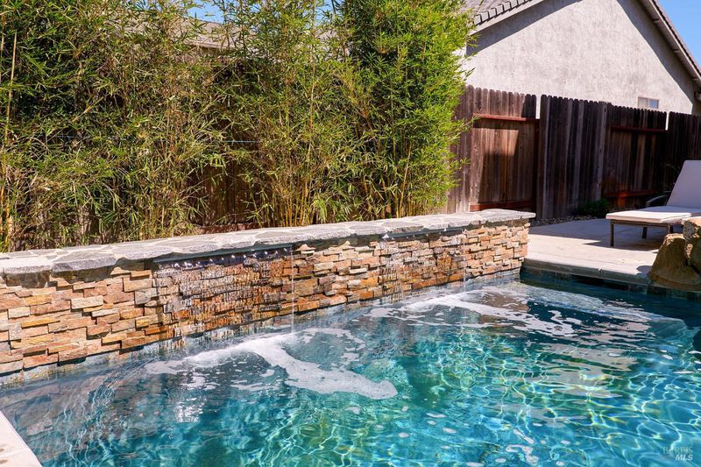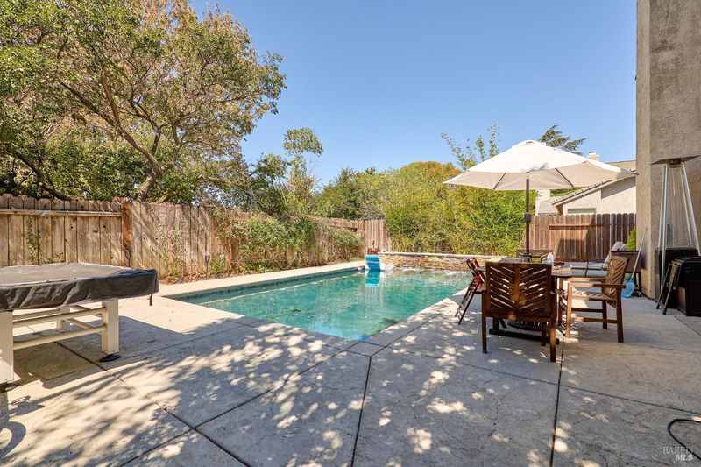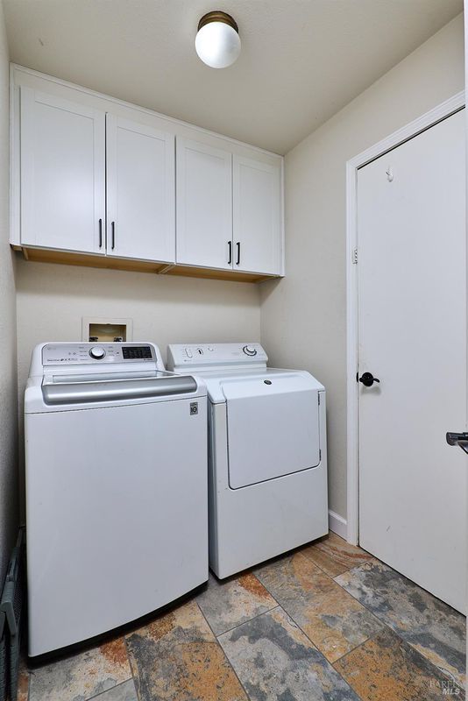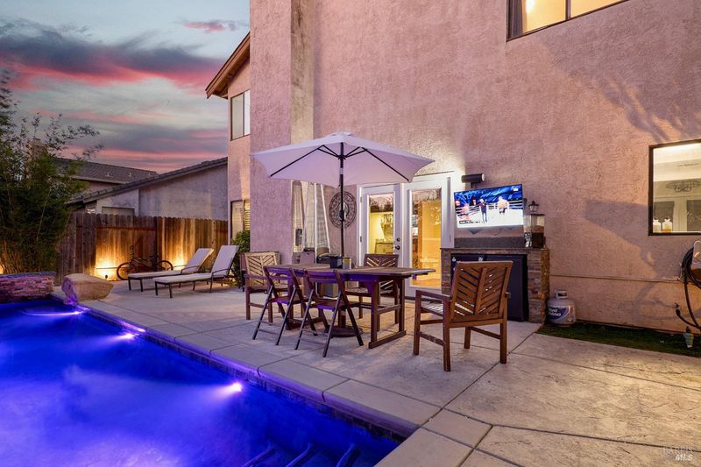
$619,500
1,651
SQ FT
$375
SQ/FT
2681 Shasta Court
@ Shasta Drive - Fairfield 1, Fairfield
- 3 Bed
- 3 (2/1) Bath
- 2 Park
- 1,651 sqft
- Fairfield
-

Welcome to this beautifully remodeled two-story home located just minutes from Travis AFB. Perfect for both relaxing and entertaining this residence offers 3 bedrooms, 2.5 bathrooms and a range of desirable features. The heart of the home boasts a modern remodeled kitchen with sleek stone counters, a gas range, microwave and a cozy breakfast area. The kitchen flows seamlessly into the dining area making it perfect for meals and gatherings. The great room boasts a gorgeous slate stone wet bar adding a touch of sophistication. From the great room, step outside to a backyard designed for entertaining. The 2-year-old pool is a highlight, featuring a captivating waterfall and multi-colored light effects creating a serene and fun atmosphere. Did I mention the oversized newer HVAC system? This home combines modern amenities with a prime location providing easy access to work and other conveniences. In the Travis Unified School District and just a few blocks away from award winning Vanden High School. Don't miss out on this exceptional opportunity to own a home that blends luxury with functionality.
- Days on Market
- 147 days
- Current Status
- Withdrawn
- Original Price
- $640,000
- List Price
- $619,500
- On Market Date
- Sep 11, 2024
- Property Type
- Single Family Residence
- Area
- Fairfield 1
- Zip Code
- 94533
- MLS ID
- 324072373
- APN
- 0174-033-240
- Year Built
- 1986
- Stories in Building
- Unavailable
- Possession
- Negotiable
- Data Source
- BAREIS
- Origin MLS System
Vanden High School
Public 9-12 Secondary
Students: 1730 Distance: 0.5mi
Golden West Middle School
Public 7-8 Middle
Students: 846 Distance: 0.5mi
Travis Independent Study School
Public K-12 Alternative
Students: 3 Distance: 0.5mi
Travis Education Center
Public 9-12 Continuation
Students: 66 Distance: 0.5mi
Travis Community Day School
Public 7-12 Opportunity Community
Students: 16 Distance: 0.5mi
Center Elementary
Public K-6 Elementary
Students: 508 Distance: 0.7mi
- Bed
- 3
- Bath
- 3 (2/1)
- Double Sinks, Tub w/Shower Over
- Parking
- 2
- Attached, Garage Door Opener, Garage Facing Front
- SQ FT
- 1,651
- SQ FT Source
- Assessor Auto-Fill
- Lot SQ FT
- 4,792.0
- Lot Acres
- 0.11 Acres
- Pool Info
- Built-In, Gunite Construction, See Remarks
- Kitchen
- Breakfast Area, Pantry Cabinet, Stone Counter
- Cooling
- Ceiling Fan(s), Central
- Dining Room
- Breakfast Nook, Dining/Family Combo
- Flooring
- Carpet, Laminate, Tile
- Foundation
- Slab
- Fire Place
- Family Room
- Heating
- Central, Fireplace(s)
- Laundry
- Dryer Included, Gas Hook-Up, Inside Room, Washer Included
- Upper Level
- Bedroom(s), Full Bath(s), Primary Bedroom
- Main Level
- Dining Room, Family Room, Garage, Kitchen, Partial Bath(s), Street Entrance
- Possession
- Negotiable
- Architectural Style
- Contemporary
- Fee
- $0
MLS and other Information regarding properties for sale as shown in Theo have been obtained from various sources such as sellers, public records, agents and other third parties. This information may relate to the condition of the property, permitted or unpermitted uses, zoning, square footage, lot size/acreage or other matters affecting value or desirability. Unless otherwise indicated in writing, neither brokers, agents nor Theo have verified, or will verify, such information. If any such information is important to buyer in determining whether to buy, the price to pay or intended use of the property, buyer is urged to conduct their own investigation with qualified professionals, satisfy themselves with respect to that information, and to rely solely on the results of that investigation.
School data provided by GreatSchools. School service boundaries are intended to be used as reference only. To verify enrollment eligibility for a property, contact the school directly.
