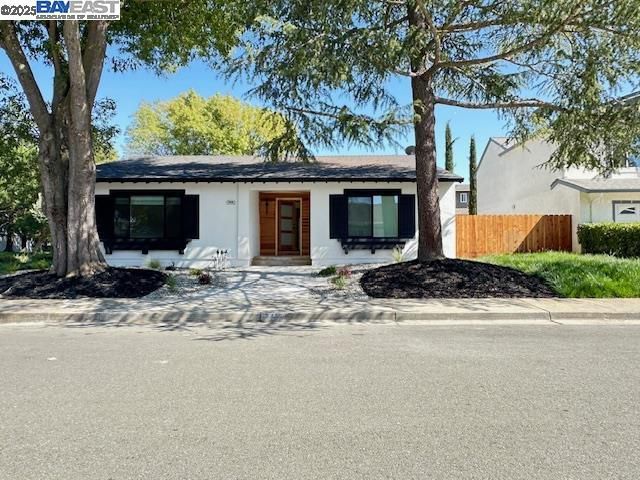
$1,489,000
1,879
SQ FT
$792
SQ/FT
7410 Aspen
@ Muirwood - Alameda, Pleasanton
- 3 Bed
- 2 Bath
- 2 Park
- 1,879 sqft
- Pleasanton
-

Welcome to 7410 Aspen Court — a stunning and tastefully renovated home nestled on a quiet cul-de-sac in one of Pleasanton's most sought-after neighborhoods. This exceptional property offers the perfect blend of modern luxury, timeless design, and a prime location. House features a brand-new kitchen with high-end appliances, custom cabinetry, and elegant quartz countertops. The open-concept living areas are filled with natural light, creating a seamless flow ideal for both entertaining and everyday living. The home features a separate formal living and family room, and an open concept dining room. The low maintenance yard features newly poured concrete, artificial grass, plants, and a drip system. And the brand new roof will provide you with decades of worry free living. Situated just minutes from top-rated Pleasanton schools, parks, shopping, and downtown Pleasanton. Coming to market soon, don't miss your chance!
- Current Status
- Active - Coming Soon
- Original Price
- $1,489,000
- List Price
- $1,489,000
- On Market Date
- Jun 17, 2025
- Property Type
- Detached
- D/N/S
- Alameda
- Zip Code
- 94588
- MLS ID
- 41101700
- APN
- Year Built
- 1976
- Stories in Building
- 1
- Possession
- Close Of Escrow
- Data Source
- MAXEBRDI
- Origin MLS System
- BAY EAST
Foothill High School
Public 9-12 Secondary
Students: 2178 Distance: 0.4mi
Lydiksen Elementary School
Public K-5 Elementary
Students: 666 Distance: 0.5mi
Donlon Elementary School
Public K-5 Elementary
Students: 758 Distance: 0.7mi
Thomas S. Hart Middle School
Public 6-8 Middle
Students: 1201 Distance: 1.2mi
Stratford School
Private K-5
Students: 248 Distance: 1.3mi
Hillview Christian Academy
Private 1-12
Students: 9 Distance: 1.4mi
- Bed
- 3
- Bath
- 2
- Parking
- 2
- Attached
- SQ FT
- 1,879
- SQ FT Source
- Public Records
- Lot SQ FT
- 7,137.0
- Lot Acres
- 0.16 Acres
- Pool Info
- Other, Community
- Kitchen
- Dishwasher, Electric Range, Microwave, Refrigerator, Gas Water Heater, Breakfast Bar, Electric Range/Cooktop, Kitchen Island, Updated Kitchen
- Cooling
- Ceiling Fan(s), Central Air
- Disclosures
- None
- Entry Level
- Exterior Details
- Back Yard, Dog Run, Front Yard
- Flooring
- Vinyl
- Foundation
- Fire Place
- Gas Starter
- Heating
- Natural Gas
- Laundry
- Laundry Room
- Main Level
- 3 Bedrooms, 2 Baths
- Possession
- Close Of Escrow
- Basement
- Crawl Space
- Architectural Style
- Contemporary
- Non-Master Bathroom Includes
- Shower Over Tub
- Construction Status
- Existing
- Additional Miscellaneous Features
- Back Yard, Dog Run, Front Yard
- Location
- Corner Lot, Court
- Roof
- Composition Shingles
- Fee
- $780
MLS and other Information regarding properties for sale as shown in Theo have been obtained from various sources such as sellers, public records, agents and other third parties. This information may relate to the condition of the property, permitted or unpermitted uses, zoning, square footage, lot size/acreage or other matters affecting value or desirability. Unless otherwise indicated in writing, neither brokers, agents nor Theo have verified, or will verify, such information. If any such information is important to buyer in determining whether to buy, the price to pay or intended use of the property, buyer is urged to conduct their own investigation with qualified professionals, satisfy themselves with respect to that information, and to rely solely on the results of that investigation.
School data provided by GreatSchools. School service boundaries are intended to be used as reference only. To verify enrollment eligibility for a property, contact the school directly.



