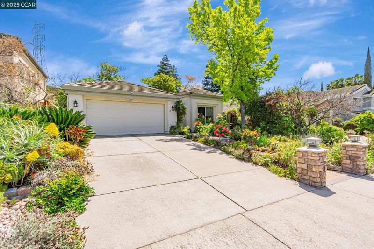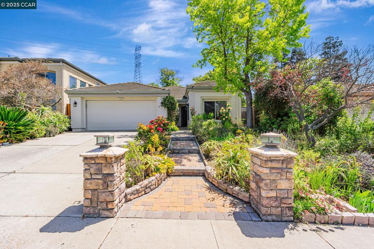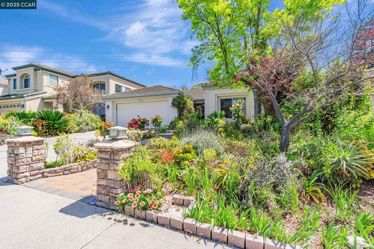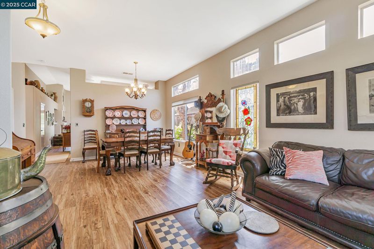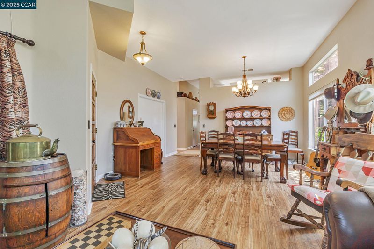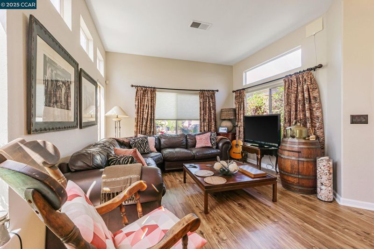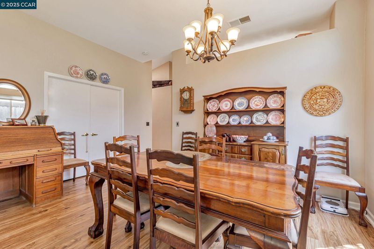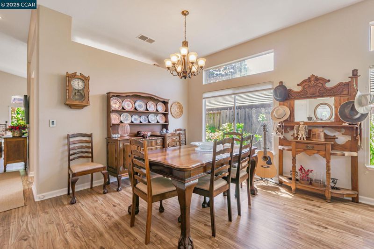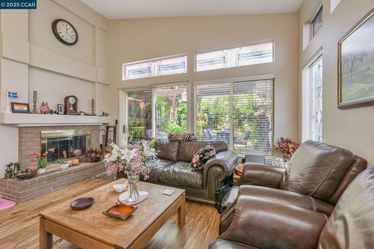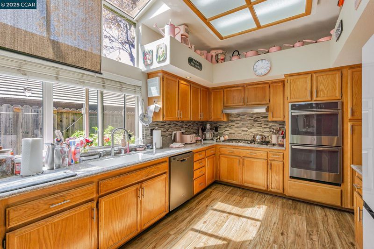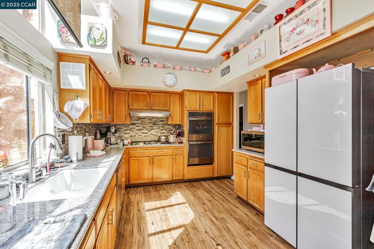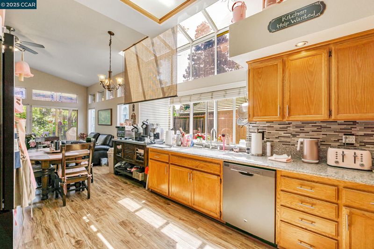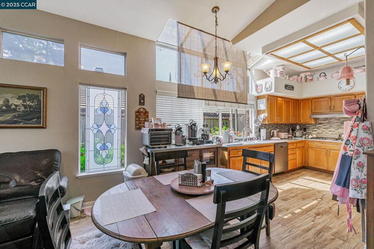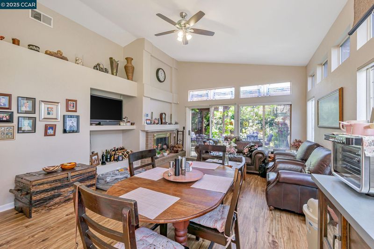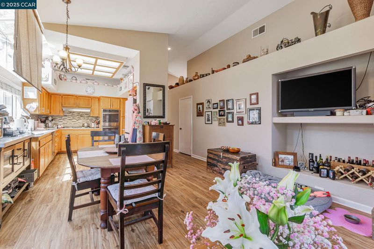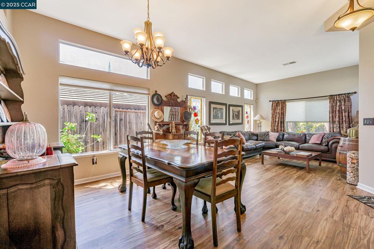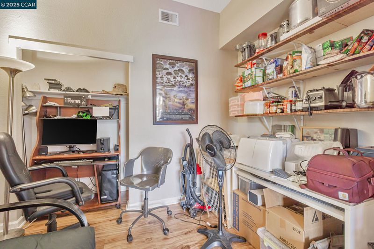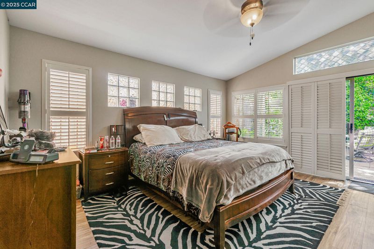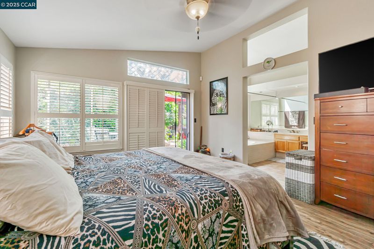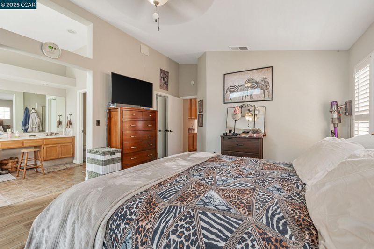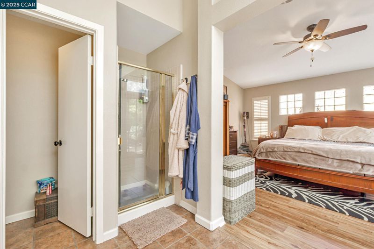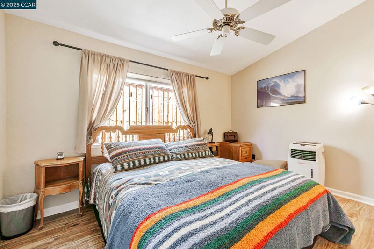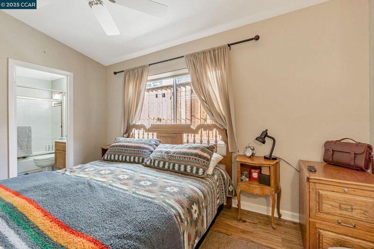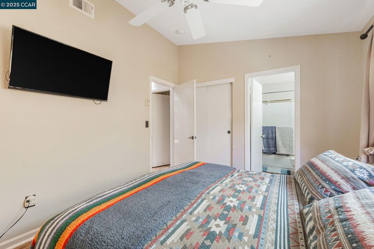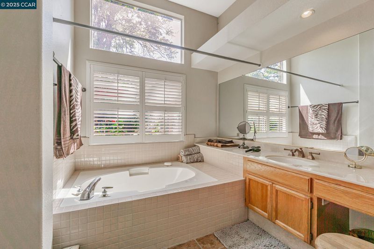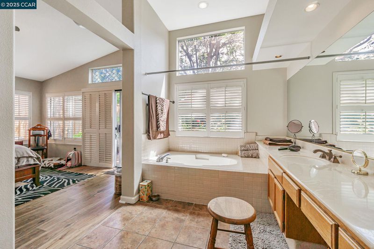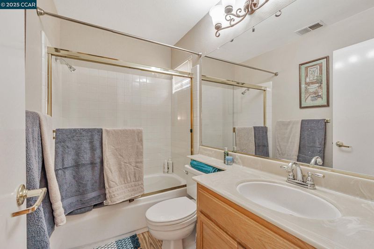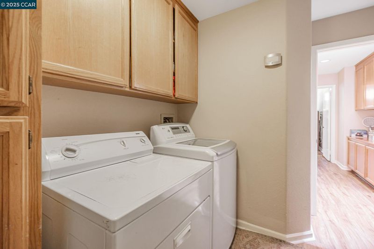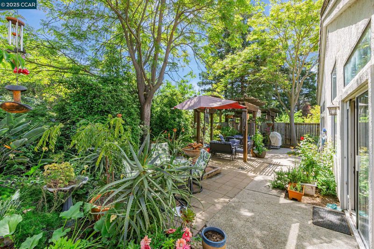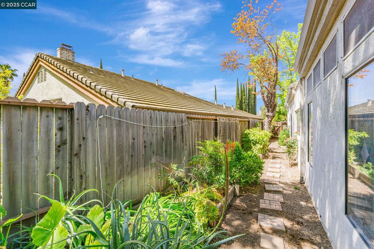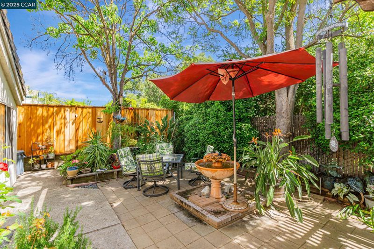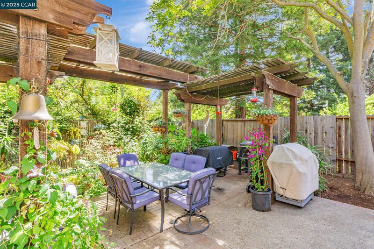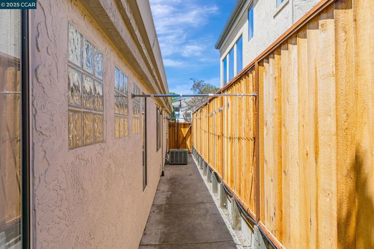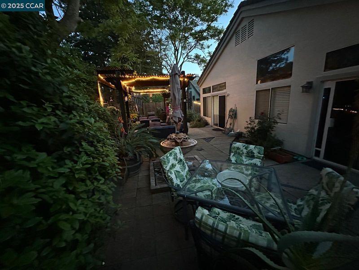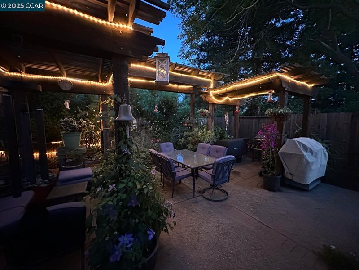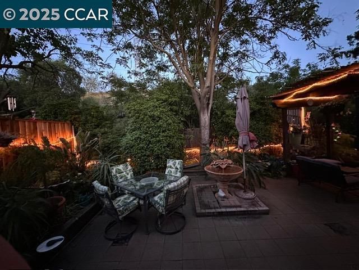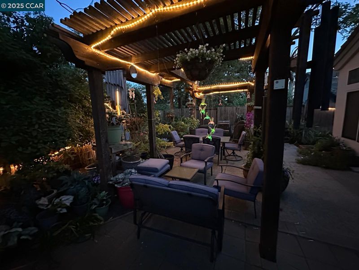
$590,000
1,884
SQ FT
$313
SQ/FT
4043 Banbury Way
@ Yorkshire - Deer Valley, Antioch
- 3 Bed
- 3 Bath
- 2 Park
- 1,884 sqft
- Antioch
-

-
Sat May 3, 3:00 pm - 6:00 pm
Come see this gorgeous home and fall in love
-
Sun May 4, 11:00 am - 2:00 pm
Come see this gorgeous home and fall in love.
Discover your dream home in this stunning single-story residence, perfectly designed to let in an abundance of natural light through its gorgeous windows. The beautifully landscaped grounds boast a serene, lush floral garden and a private backyard oasis. Inside, you'll find modern upgrades with newer vinyl floors and stylish tile in the bathrooms. The updated kitchen is a culinary enthusiast's delight, complemented by a convenient inside laundry room. This home features three spacious bedrooms, including a Primary Suite with bathroom and huge walk-in closet, a second bedroom with an en suite bathroom, and a guest bath in the hall. The 3rd bedroom would make a wonderful office for those who work at home. Enjoy the advantage of plantation shutters in the primary bedroom that allow for privacy while still embracing natural light. Ideally located near major shopping, restaurants, gas stations, BART, and freeways, this home is a perfect blend of elegance and convenience. Come take a look, and you’ll fall in love at first sight!
- Current Status
- New
- Original Price
- $590,000
- List Price
- $590,000
- On Market Date
- May 1, 2025
- Property Type
- Detached
- D/N/S
- Deer Valley
- Zip Code
- 94531
- MLS ID
- 41095621
- APN
- 0523210110
- Year Built
- 1991
- Stories in Building
- 1
- Possession
- See Remarks
- Data Source
- MAXEBRDI
- Origin MLS System
- CONTRA COSTA
Grant Elementary School
Public K-6 Elementary
Students: 442 Distance: 0.7mi
Jack London Elementary School
Public K-6 Elementary
Students: 507 Distance: 0.7mi
Hilltop Christian
Private K-8 Combined Elementary And Secondary, Religious, Coed
Students: 102 Distance: 0.9mi
Muir (John) Elementary School
Public K-5 Elementary
Students: 570 Distance: 0.9mi
Black Diamond Middle School
Public 7-8 Middle, Coed
Students: 365 Distance: 1.0mi
Deer Valley High School
Public 9-12 Secondary
Students: 1986 Distance: 1.1mi
- Bed
- 3
- Bath
- 3
- Parking
- 2
- Attached
- SQ FT
- 1,884
- SQ FT Source
- Assessor Auto-Fill
- Lot SQ FT
- 6,060.0
- Lot Acres
- 0.14 Acres
- Pool Info
- None
- Kitchen
- Gas Range, Microwave, Oven, Refrigerator, Dryer, Washer, Gas Range/Cooktop, Oven Built-in, Skylight(s), Updated Kitchen
- Cooling
- Central Air
- Disclosures
- Nat Hazard Disclosure
- Entry Level
- Exterior Details
- Backyard, Back Yard, Side Yard, Landscape Back, Landscape Front, Private Entrance
- Flooring
- Tile, Vinyl
- Foundation
- Fire Place
- Family Room
- Heating
- Forced Air, Central
- Laundry
- Inside Room
- Main Level
- 3 Bedrooms, 3 Baths
- Possession
- See Remarks
- Architectural Style
- Contemporary
- Construction Status
- Existing
- Additional Miscellaneous Features
- Backyard, Back Yard, Side Yard, Landscape Back, Landscape Front, Private Entrance
- Location
- Level, Front Yard, Landscape Front, Private, Landscape Back
- Roof
- Tile
- Water and Sewer
- Public
- Fee
- Unavailable
MLS and other Information regarding properties for sale as shown in Theo have been obtained from various sources such as sellers, public records, agents and other third parties. This information may relate to the condition of the property, permitted or unpermitted uses, zoning, square footage, lot size/acreage or other matters affecting value or desirability. Unless otherwise indicated in writing, neither brokers, agents nor Theo have verified, or will verify, such information. If any such information is important to buyer in determining whether to buy, the price to pay or intended use of the property, buyer is urged to conduct their own investigation with qualified professionals, satisfy themselves with respect to that information, and to rely solely on the results of that investigation.
School data provided by GreatSchools. School service boundaries are intended to be used as reference only. To verify enrollment eligibility for a property, contact the school directly.
