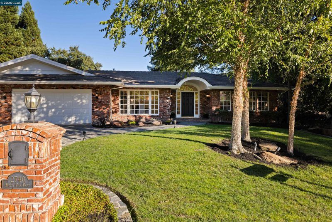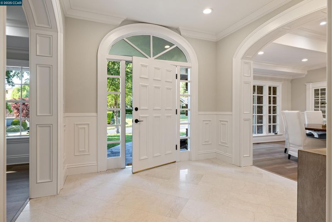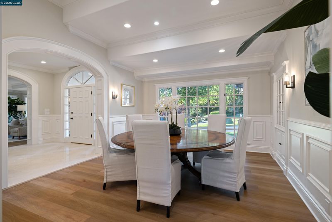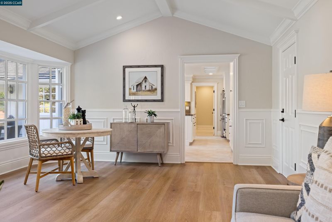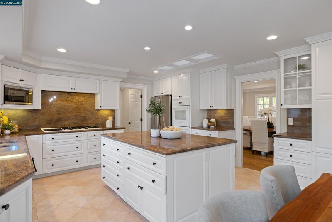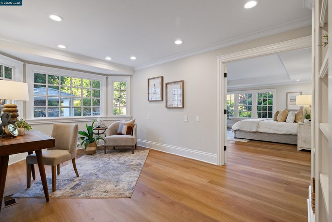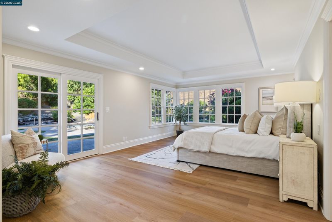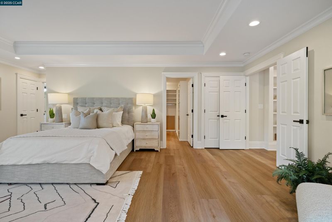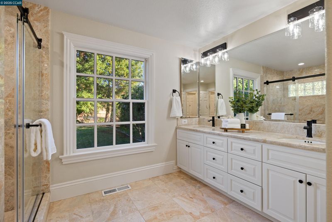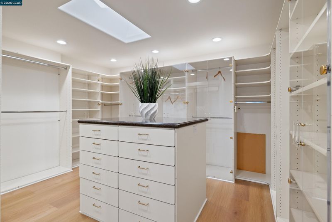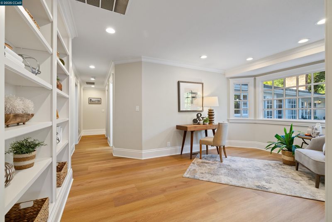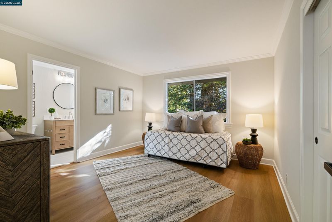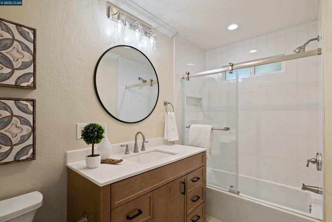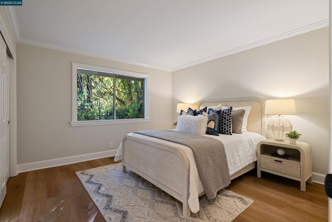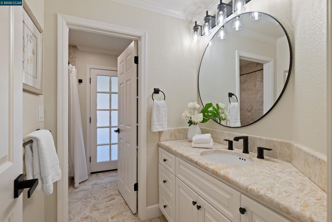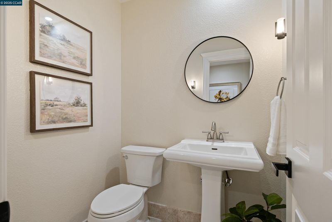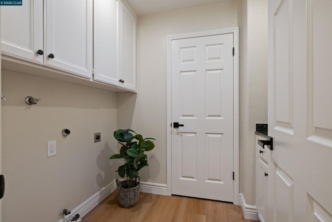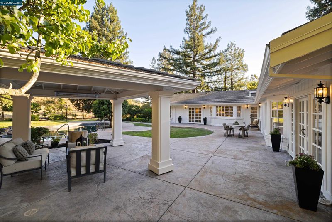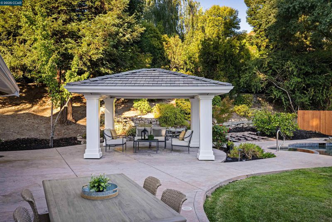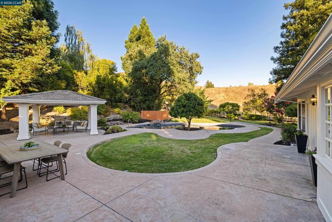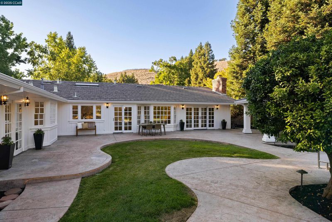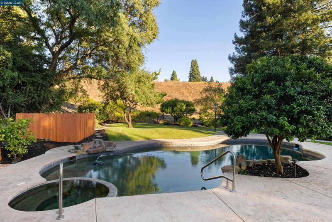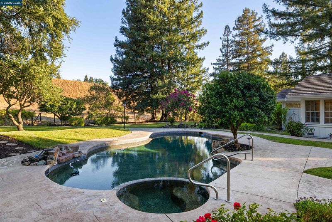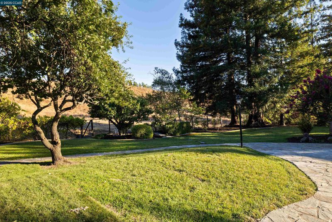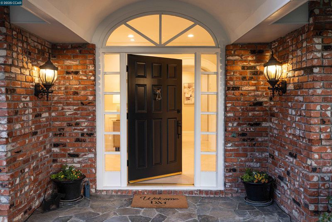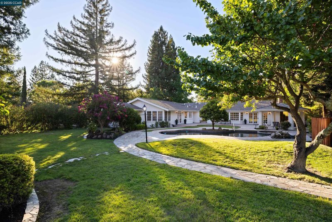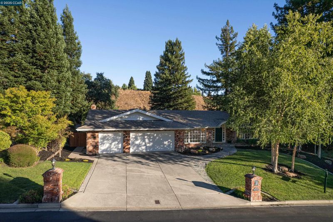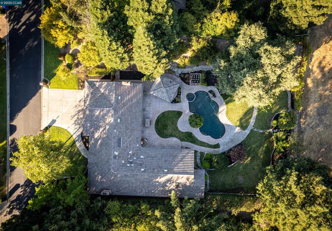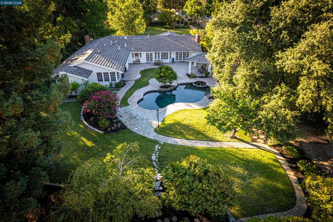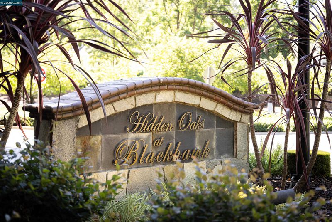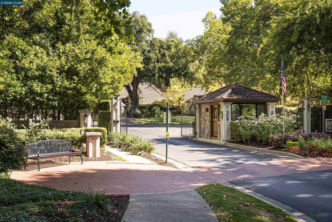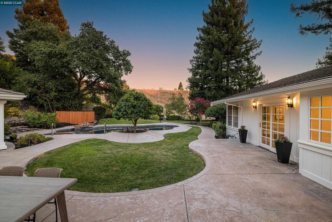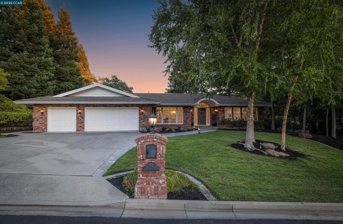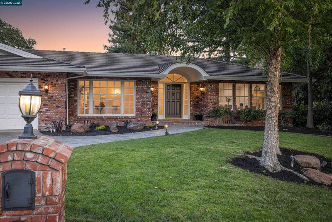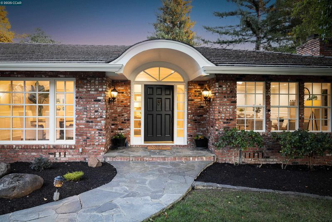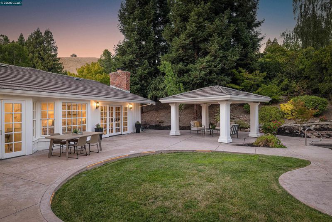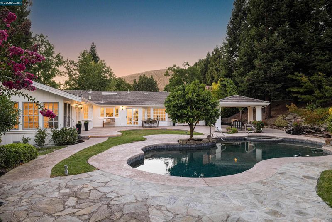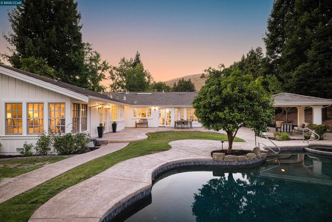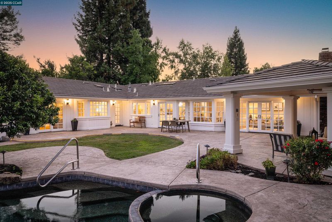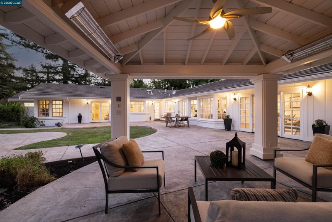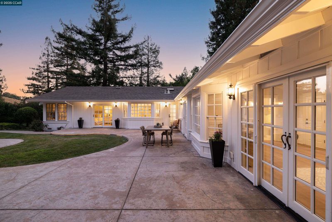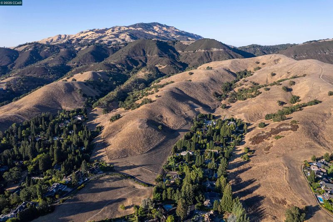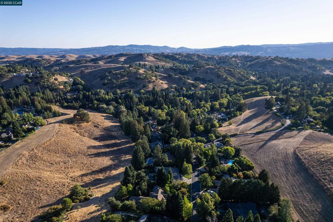
$2,658,000
3,056
SQ FT
$870
SQ/FT
2740 Mossy Oak Drive
@ Hidden Oaks - Hidden Oaks, Danville
- 3 Bed
- 3.5 (3/1) Bath
- 3 Park
- 3,056 sqft
- Danville
-

-
Sat Sep 6, 1:00 pm - 4:00 pm
This stunning single-level home offers over 3,000 square feet of beautifully designed living space on a very private, level half-acre+ lot. 3 spacious bedrooms, 3.5 luxurious bathrooms, You will love the huge primary walk in closet! (including a completely remodeled en-suite) and an expansive retreat located near the primary suite which provides a quiet space for work, hobbies, or relaxation and can easily be converted to a 4th bedroom. The large back yard boasts a sparkling pool, pavilion, large flat expansive lawn with mature trees and views of the surrounding hills.
-
Sun Sep 7, 1:00 pm - 4:00 pm
This stunning single-level home offers over 3,000 square feet of beautifully designed living space on a very private, level half-acre+ lot. 3 spacious bedrooms, 3.5 luxurious bathrooms, You will love the huge primary walk in closet! (including a completely remodeled en-suite) and an expansive retreat located near the primary suite which provides a quiet space for work, hobbies, or relaxation and can easily be converted to a 4th bedroom. The large back yard boasts a sparkling pool, pavilion, large flat expansive lawn with mature trees and views of the surrounding hills.
This stunning single-level home offers over 3,000 square feet of beautifully designed living space on a very private, level half-acre+ lot. 3 spacious bedrooms, 3.5 luxurious bathrooms, You will love the huge primary walk in closet! (including a completely remodeled en-suite) and an expansive retreat located near the primary suite which provides a quiet space for work, hobbies, or relaxation and can easily be converted to a 4th bedroom. This home combines comfort, style, and functionality in one elegant package. Gorgeous millwork throughout, new paint, lighting and newly installed luxury vinyl wood flooring. The spacious updated kitchen features stone countertops, a large center island, spacious casual dining nook and easy access to a breathtaking yard. Natural light pours into this home, creating a warm & inviting atmosphere. Enjoy seamless indoor-outdoor living with large windows and easy access to the private backyard complete with sparkling pool & spa, covered pavilion & lush lawns. The nearly flat lot backs to open space — perfect for entertaining or simply enjoying the peace and privacy of your surroundings. This custom home is move-in ready and offers a rare blend of luxury, space, and tranquility in the coveted Hidden Oaks enclave of Blackhawk.
- Current Status
- New
- Original Price
- $2,658,000
- List Price
- $2,658,000
- On Market Date
- Aug 30, 2025
- Property Type
- Detached
- D/N/S
- Hidden Oaks
- Zip Code
- 94506
- MLS ID
- 41109848
- APN
- 2033500154
- Year Built
- 1978
- Stories in Building
- 1
- Possession
- Close Of Escrow
- Data Source
- MAXEBRDI
- Origin MLS System
- CONTRA COSTA
The Athenian School
Private 6-12 Combined Elementary And Secondary, Coed
Students: 490 Distance: 1.1mi
Sycamore Valley Elementary School
Public K-5 Elementary
Students: 573 Distance: 1.8mi
Green Valley Elementary School
Public K-5 Elementary
Students: 490 Distance: 2.7mi
Los Cerros Middle School
Public 6-8 Middle
Students: 645 Distance: 2.7mi
Diablo Vista Middle School
Public 6-8 Middle
Students: 986 Distance: 2.8mi
Monte Vista High School
Public 9-12 Secondary
Students: 2448 Distance: 2.9mi
- Bed
- 3
- Bath
- 3.5 (3/1)
- Parking
- 3
- Attached, Int Access From Garage, Workshop in Garage, Enclosed, Garage Faces Front, Garage Door Opener
- SQ FT
- 3,056
- SQ FT Source
- Public Records
- Lot SQ FT
- 22,500.0
- Lot Acres
- 0.52 Acres
- Pool Info
- Black Bottom, Gas Heat, Gunite, In Ground, Pool Sweep, Pool/Spa Combo, Outdoor Pool
- Kitchen
- Dishwasher, Double Oven, Gas Range, Plumbed For Ice Maker, Microwave, Oven, Range, Refrigerator, Self Cleaning Oven, Gas Water Heater, ENERGY STAR Qualified Appliances, 220 Volt Outlet, Breakfast Nook, Counter - Solid Surface, Disposal, Gas Range/Cooktop, Ice Maker Hookup, Kitchen Island, Oven Built-in, Range/Oven Built-in, Self-Cleaning Oven, Skylight(s), Updated Kitchen, Other
- Cooling
- Central Air
- Disclosures
- Disclosure Package Avail
- Entry Level
- Exterior Details
- Garden, Back Yard, Front Yard, Garden/Play, Side Yard, Sprinklers Automatic, Sprinklers Front, Terraced Up, Landscape Back, Landscape Front, Private Entrance
- Flooring
- Laminate, Tile
- Foundation
- Fire Place
- Brick, Family Room, Gas Starter, Living Room, Raised Hearth
- Heating
- Forced Air, Natural Gas
- Laundry
- 220 Volt Outlet, Gas Dryer Hookup, Hookups Only, Laundry Room, Cabinets, Sink
- Main Level
- 3 Bedrooms, 3.5 Baths, Primary Bedrm Suite - 1, No Steps to Entry, Other
- Views
- Hills, Ridge, Trees/Woods
- Possession
- Close Of Escrow
- Basement
- Crawl Space
- Architectural Style
- Custom, Traditional
- Non-Master Bathroom Includes
- Shower Over Tub, Solid Surface, Tile, Updated Baths, Outside Access
- Construction Status
- Existing
- Additional Miscellaneous Features
- Garden, Back Yard, Front Yard, Garden/Play, Side Yard, Sprinklers Automatic, Sprinklers Front, Terraced Up, Landscape Back, Landscape Front, Private Entrance
- Location
- Cul-De-Sac, Irregular Lot, Level, Premium Lot, Back Yard, Front Yard, Landscaped, Private, Sprinklers In Rear
- Pets
- Yes
- Roof
- Tile
- Water and Sewer
- Public
- Fee
- $276
MLS and other Information regarding properties for sale as shown in Theo have been obtained from various sources such as sellers, public records, agents and other third parties. This information may relate to the condition of the property, permitted or unpermitted uses, zoning, square footage, lot size/acreage or other matters affecting value or desirability. Unless otherwise indicated in writing, neither brokers, agents nor Theo have verified, or will verify, such information. If any such information is important to buyer in determining whether to buy, the price to pay or intended use of the property, buyer is urged to conduct their own investigation with qualified professionals, satisfy themselves with respect to that information, and to rely solely on the results of that investigation.
School data provided by GreatSchools. School service boundaries are intended to be used as reference only. To verify enrollment eligibility for a property, contact the school directly.
