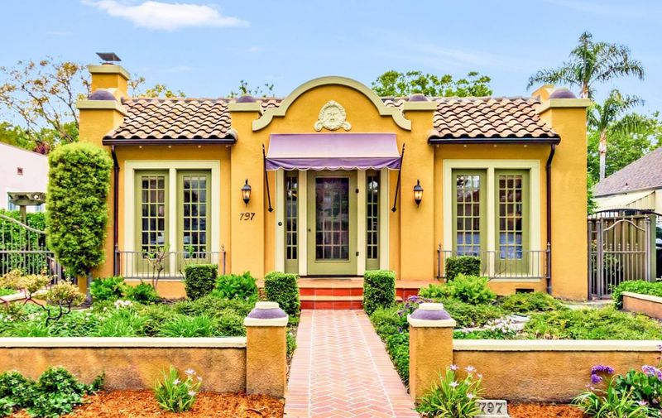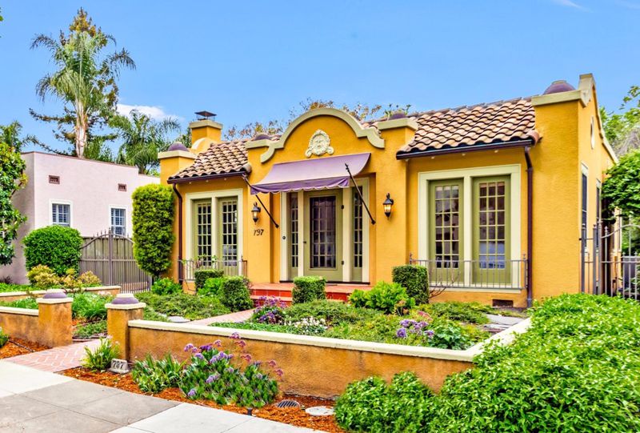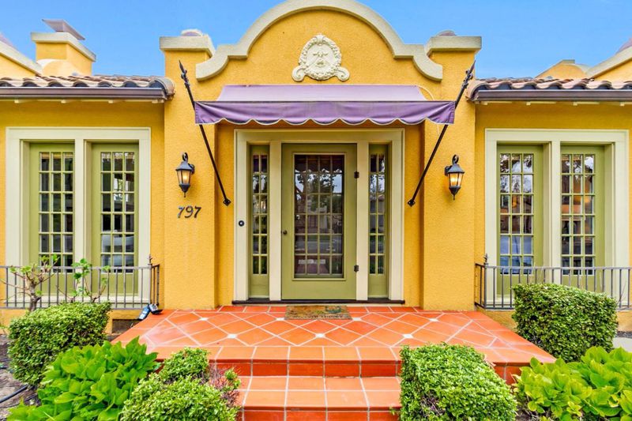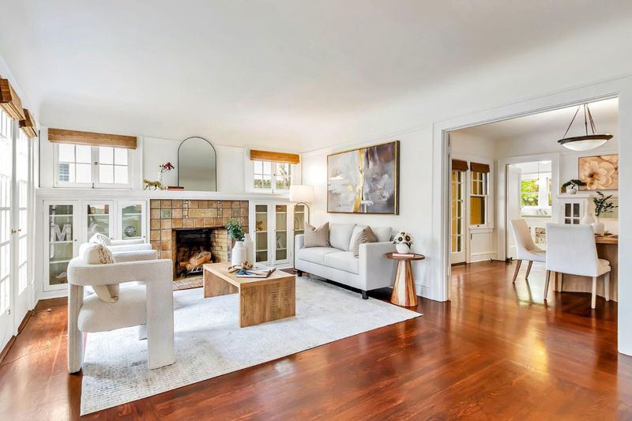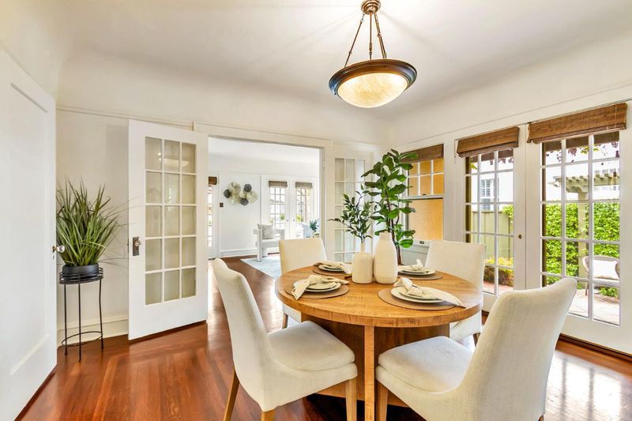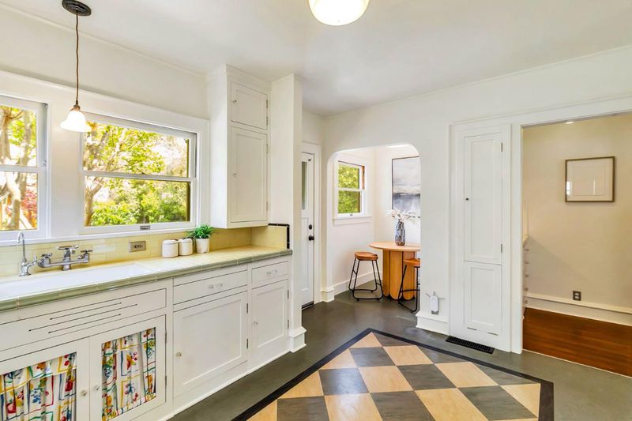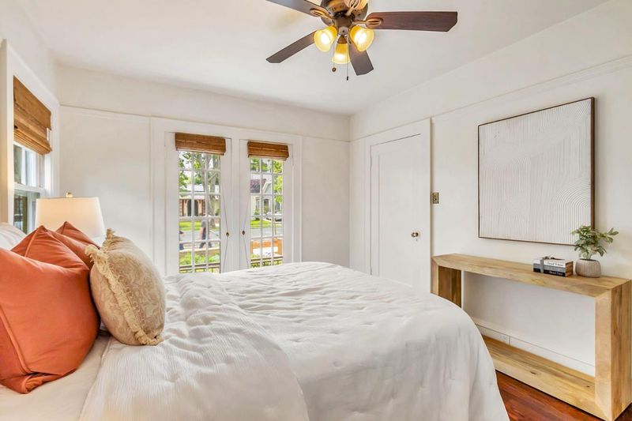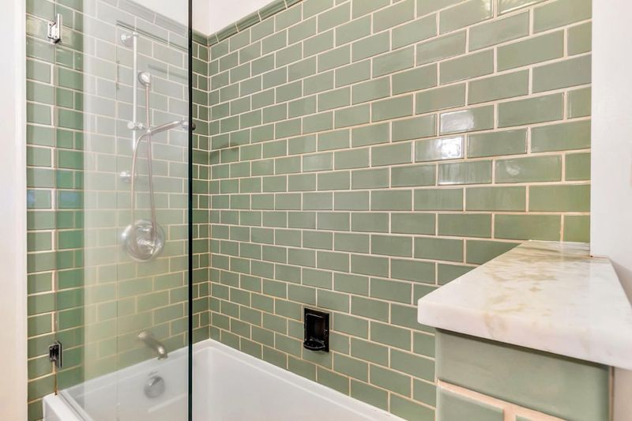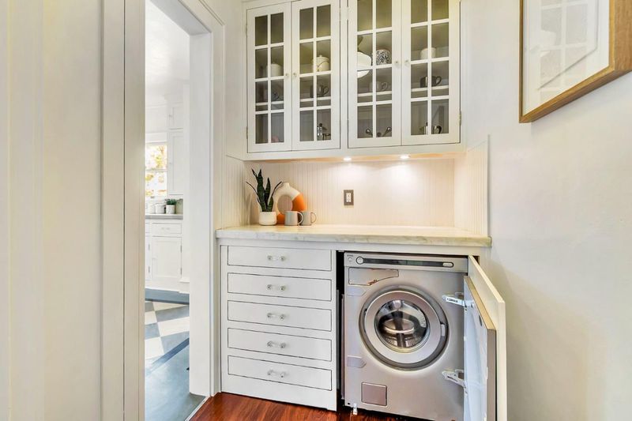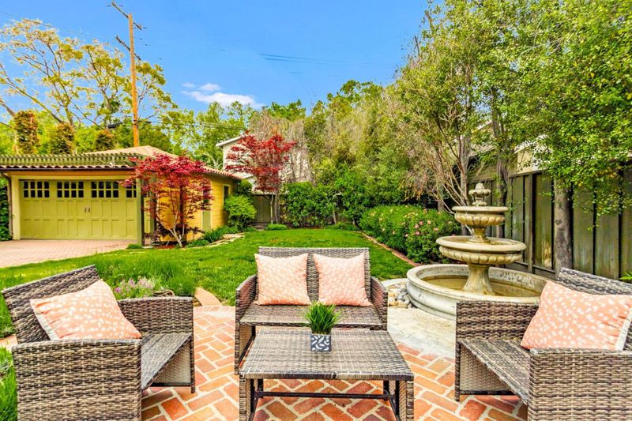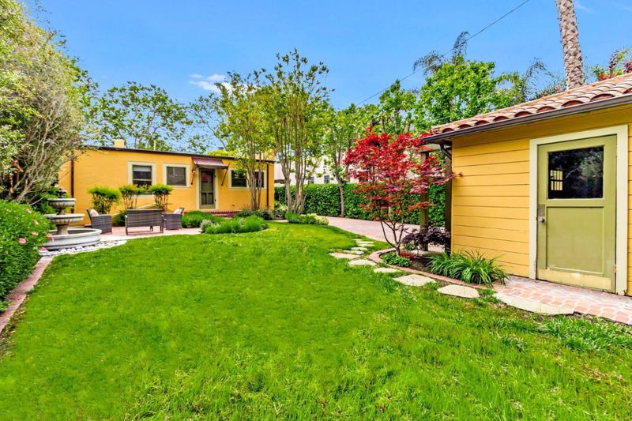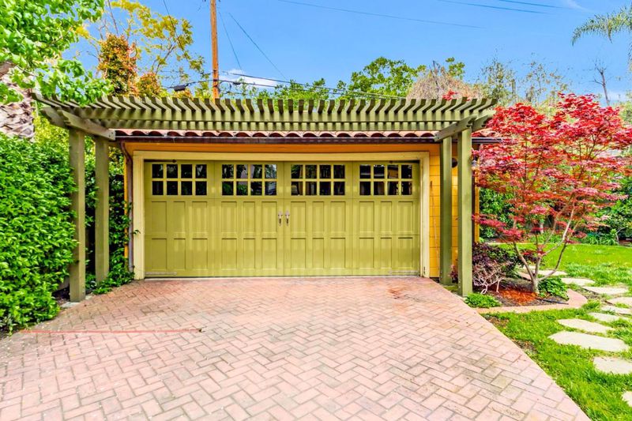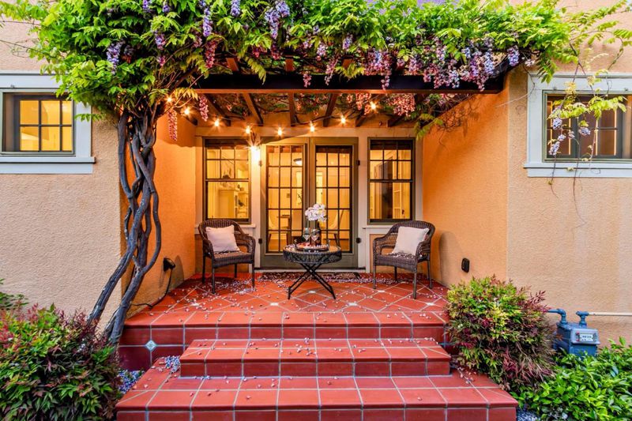
$1,399,000
1,182
SQ FT
$1,184
SQ/FT
797 Pershing Avenue
@ Stockton Ave - 9 - Central San Jose, San Jose
- 2 Bed
- 1 Bath
- 2 Park
- 1,182 sqft
- SAN JOSE
-

-
Sat May 3, 1:00 pm - 4:30 pm
-
Sun May 4, 1:00 pm - 4:30 pm
Located in the highly sought-after Rose Garden neighborhood, this beautifully restored 1920s Spanish Colonial home effortlessly combines timeless elegance with modern convenience. Situated on a picturesque, tree-lined street, it boasts exceptional curb appeal and historic charm. Inside, the home showcases original hardwood floors, graceful coved ceilings, and a stunning Batchelder tile fireplace that highlights its rich Craftsman character. The thoughtfully remodeled kitchen features period-accurate Fireclay tile, eco-friendly Marmoleum linoleum flooring, Sub Zero fridge, premium integrated appliances, and custom cabinetry. Modern upgrades include a central HVAC system, tankless water heater, and newer roofs complemented by copper gutters. The expansive backyard, professionally landscaped for both beauty and function, includes a detached two-car garage, brick walkways and patio, drought-tolerant plantings with irrigation, charming pergolas, and a striking three-tier fountainideal for entertaining or peaceful relaxation. Just a short walk from Diridon Station, the SAP Center, Whole Foods, The Alameda, and acclaimed dining options, this home offers a rare opportunity to own a treasured piece of San Jose history.
- Days on Market
- 1 day
- Current Status
- Active
- Original Price
- $1,399,000
- List Price
- $1,399,000
- On Market Date
- Apr 30, 2025
- Property Type
- Single Family Home
- Area
- 9 - Central San Jose
- Zip Code
- 95126
- MLS ID
- ML82004421
- APN
- 261-05-009
- Year Built
- 1924
- Stories in Building
- 1
- Possession
- Unavailable
- Data Source
- MLSL
- Origin MLS System
- MLSListings, Inc.
Perseverance Preparatory
Charter 5-8
Students: NA Distance: 0.3mi
Alternative Private Schooling
Private 1-12 Coed
Students: NA Distance: 0.4mi
Bellarmine College Preparatory School
Private 9-12 Secondary, Religious, All Male
Students: 1640 Distance: 0.5mi
St. Leo the Great Catholic School
Private PK-8 Elementary, Religious, Coed
Students: 230 Distance: 0.6mi
Herbert Hoover Middle School
Public 6-8 Middle
Students: 1082 Distance: 0.7mi
Njeri's Morning Glory School and Art Center
Private PK-5 Coed
Students: 20 Distance: 0.8mi
- Bed
- 2
- Bath
- 1
- Parking
- 2
- Detached Garage
- SQ FT
- 1,182
- SQ FT Source
- Unavailable
- Lot SQ FT
- 6,125.0
- Lot Acres
- 0.140611 Acres
- Cooling
- Central AC
- Dining Room
- Formal Dining Room
- Disclosures
- Natural Hazard Disclosure
- Family Room
- No Family Room
- Flooring
- Tile, Vinyl / Linoleum, Wood
- Foundation
- Concrete Perimeter, Post and Beam
- Fire Place
- Wood Burning
- Heating
- Central Forced Air - Gas
- Fee
- Unavailable
MLS and other Information regarding properties for sale as shown in Theo have been obtained from various sources such as sellers, public records, agents and other third parties. This information may relate to the condition of the property, permitted or unpermitted uses, zoning, square footage, lot size/acreage or other matters affecting value or desirability. Unless otherwise indicated in writing, neither brokers, agents nor Theo have verified, or will verify, such information. If any such information is important to buyer in determining whether to buy, the price to pay or intended use of the property, buyer is urged to conduct their own investigation with qualified professionals, satisfy themselves with respect to that information, and to rely solely on the results of that investigation.
School data provided by GreatSchools. School service boundaries are intended to be used as reference only. To verify enrollment eligibility for a property, contact the school directly.
