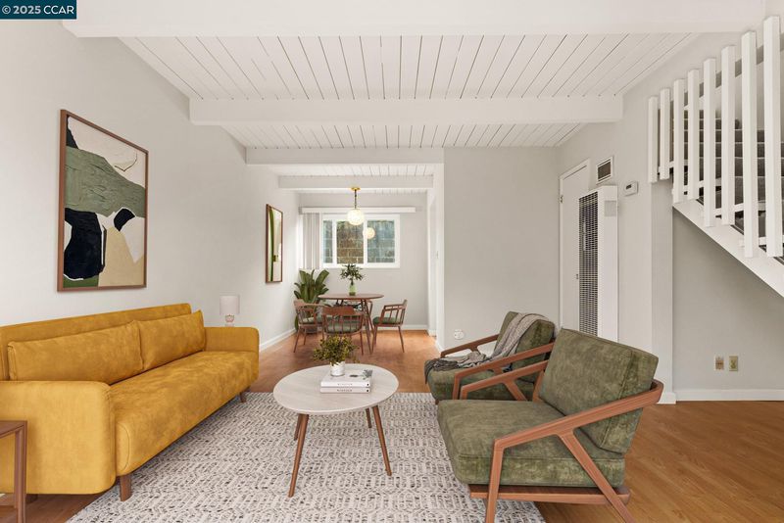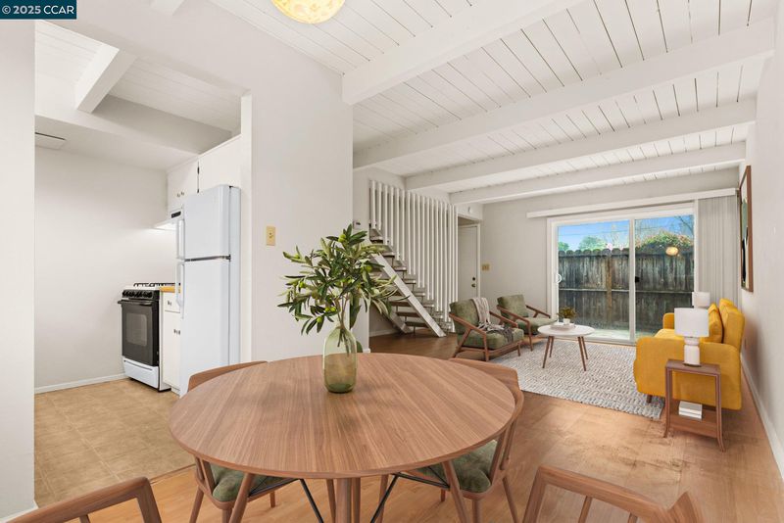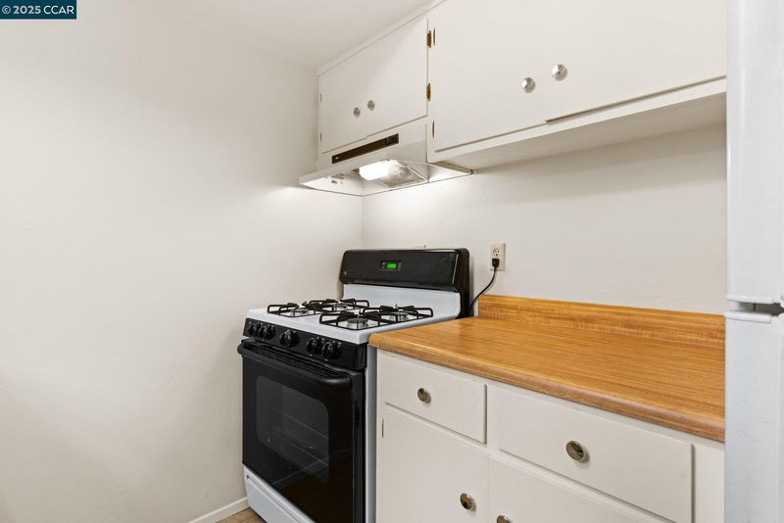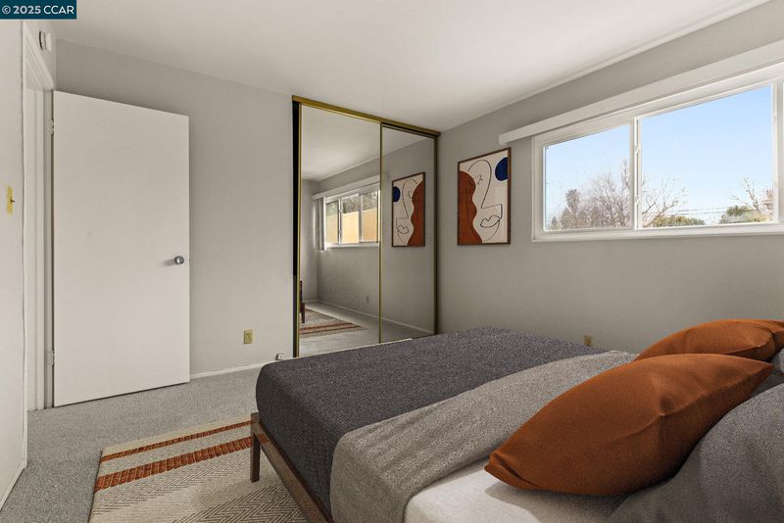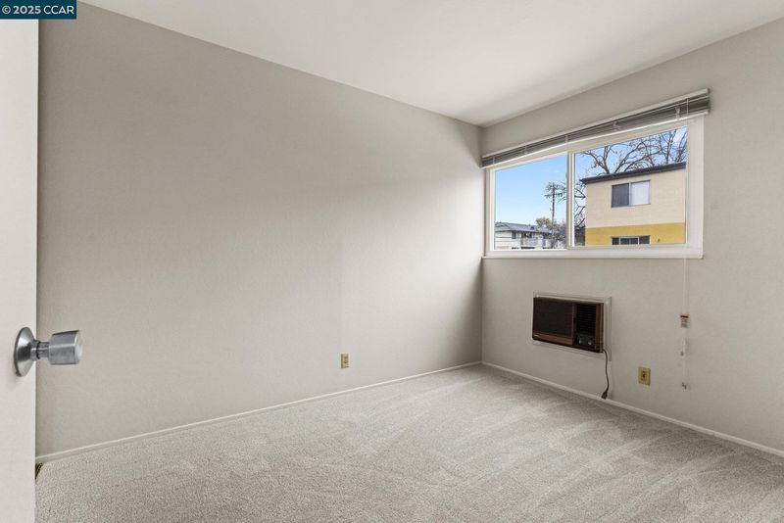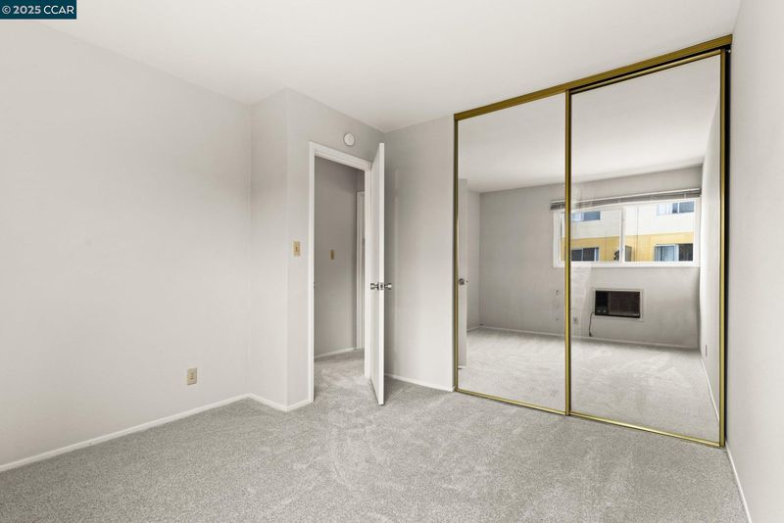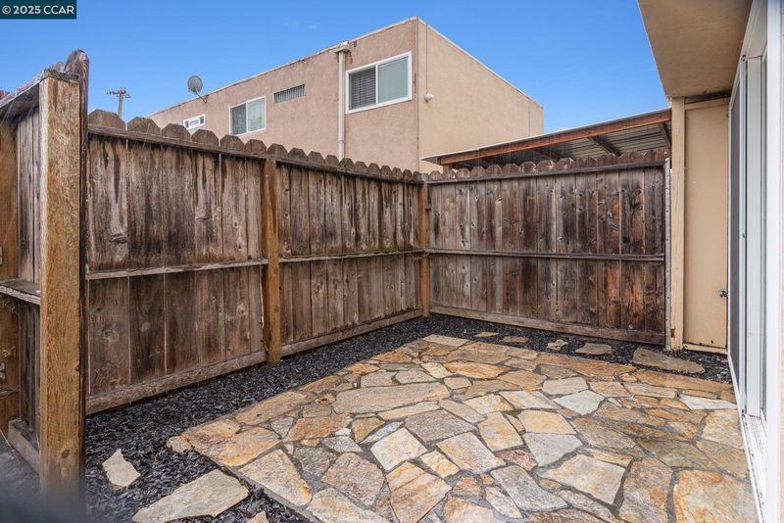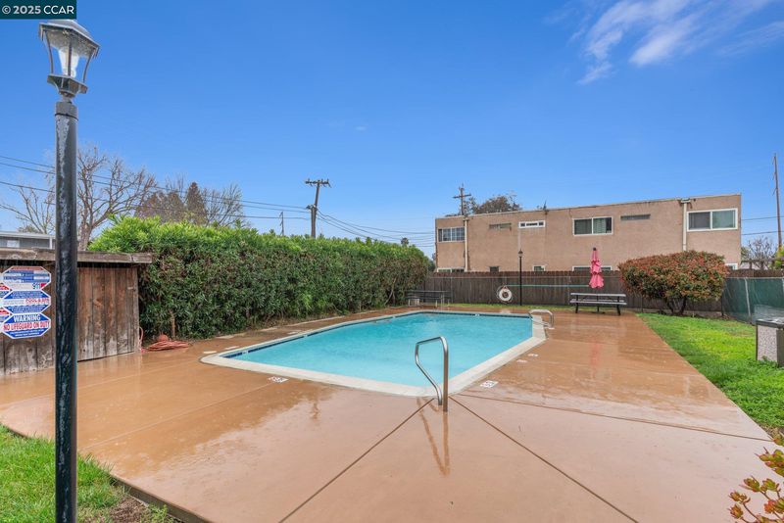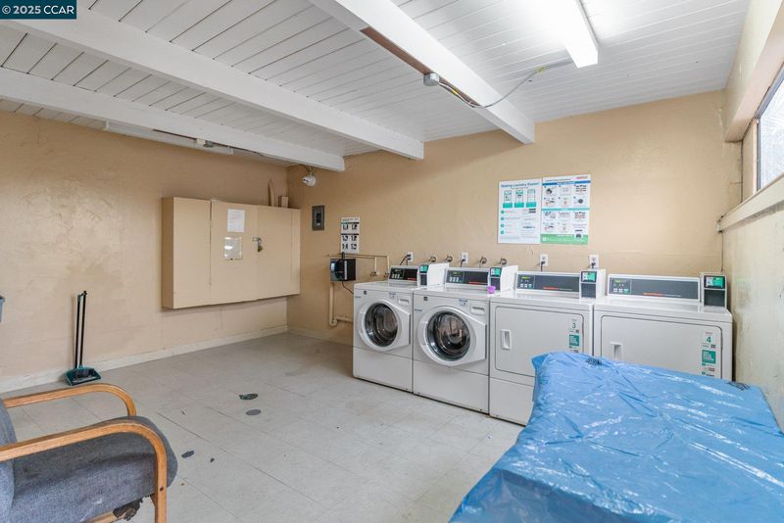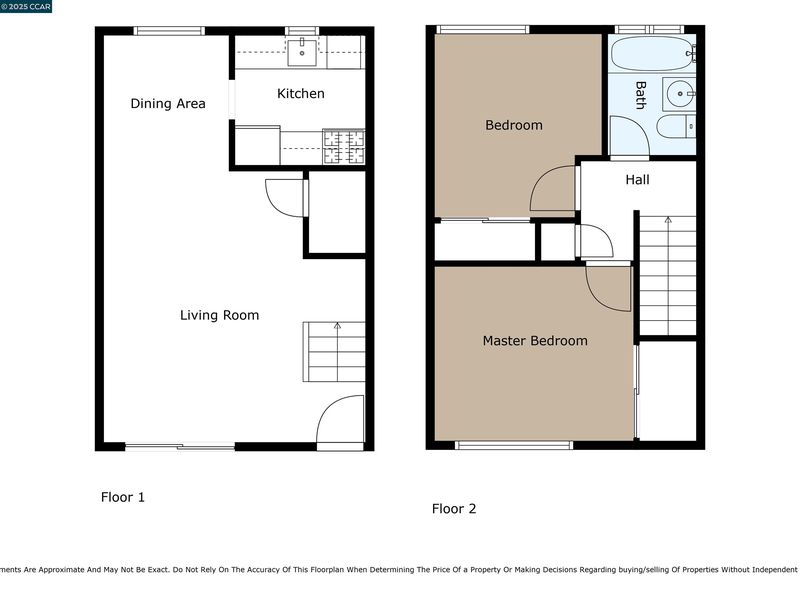
$239,000
800
SQ FT
$299
SQ/FT
1560 Pine St, #6
@ Clayton Rd - Concord
- 2 Bed
- 1 Bath
- 0 Park
- 800 sqft
- Concord
-

Welcome to this centrally located 2-bedroom, 1-bath townhouse in Pine Manor, where comfort meets convenience in a prime Concord location. Step inside to a light-filled living room, where sliding glass doors open to your private, fenced front patio—perfect for morning coffee, container gardening, or dining under the stars. With fresh paint, updated carpeting, and recently installed dual pane windows, the home offers a refreshed feel throughout. Adjacent to the living area, the dining area provides a spot for meals, while the kitchen features a gas range, dishwasher, and ample cabinetry for storage. Upstairs, a hall skylight fills the space with natural light, leading to two spacious bedrooms with mirrored closet doors and a shared bath with a tub-shower combo. Community amenities include a refreshing pool and convenient laundry facilities. Located just minutes from Todos Santos Plaza, BART, and major highways, this home offers easy access to everything downtown Concord has to offer.
- Current Status
- New
- Original Price
- $239,000
- List Price
- $239,000
- On Market Date
- Jun 18, 2025
- Property Type
- Condominium
- D/N/S
- Concord
- Zip Code
- 94520
- MLS ID
- 41101923
- APN
- 1283500245
- Year Built
- 1961
- Stories in Building
- 2
- Possession
- Close Of Escrow
- Data Source
- MAXEBRDI
- Origin MLS System
- CONTRA COSTA
Meadow Homes Elementary School
Public K-5 Elementary
Students: 825 Distance: 0.3mi
The Cameron Academy
Private K-12 Religious, Coed
Students: NA Distance: 0.4mi
Anova Education - ACE Contra Costa
Private K-12
Students: 60 Distance: 0.8mi
Loma Vista Adult Center
Public n/a
Students: NA Distance: 0.9mi
Cambridge Elementary School
Public K-5 Elementary
Students: 583 Distance: 0.9mi
Queen Of All Saints Elementary School
Private K-8 Elementary, Religious, Coed
Students: 222 Distance: 1.0mi
- Bed
- 2
- Bath
- 1
- Parking
- 0
- Space Per Unit - 1
- SQ FT
- 800
- SQ FT Source
- Public Records
- Pool Info
- In Ground, Community
- Kitchen
- Dishwasher, Gas Range, Free-Standing Range, Breakfast Nook, Counter - Solid Surface, Disposal, Gas Range/Cooktop, Range/Oven Free Standing
- Cooling
- Wall/Window Unit(s)
- Disclosures
- None
- Entry Level
- 0
- Exterior Details
- Unit Faces Common Area, Front Yard
- Flooring
- Laminate, Linoleum, Carpet
- Foundation
- Fire Place
- None
- Heating
- Wall Furnace
- Laundry
- Common Area
- Upper Level
- 2 Bedrooms, 1 Bath
- Main Level
- No Steps to Entry, Main Entry
- Possession
- Close Of Escrow
- Architectural Style
- Contemporary
- Non-Master Bathroom Includes
- Shower Over Tub, Solid Surface
- Construction Status
- Existing
- Additional Miscellaneous Features
- Unit Faces Common Area, Front Yard
- Location
- Zero Lot Line
- Pets
- Yes, Number Limit, Size Limit
- Roof
- Unknown
- Fee
- $525
MLS and other Information regarding properties for sale as shown in Theo have been obtained from various sources such as sellers, public records, agents and other third parties. This information may relate to the condition of the property, permitted or unpermitted uses, zoning, square footage, lot size/acreage or other matters affecting value or desirability. Unless otherwise indicated in writing, neither brokers, agents nor Theo have verified, or will verify, such information. If any such information is important to buyer in determining whether to buy, the price to pay or intended use of the property, buyer is urged to conduct their own investigation with qualified professionals, satisfy themselves with respect to that information, and to rely solely on the results of that investigation.
School data provided by GreatSchools. School service boundaries are intended to be used as reference only. To verify enrollment eligibility for a property, contact the school directly.
