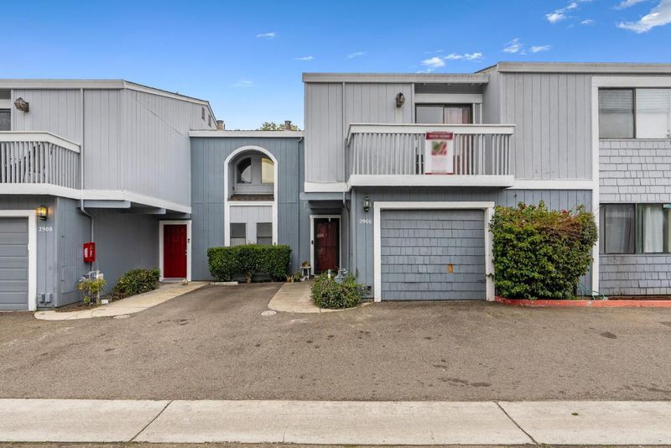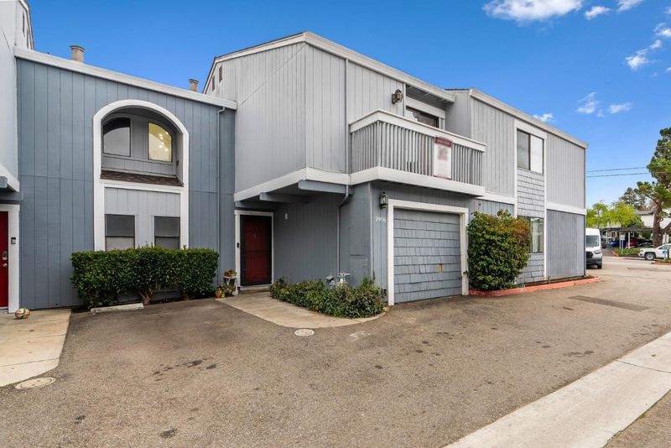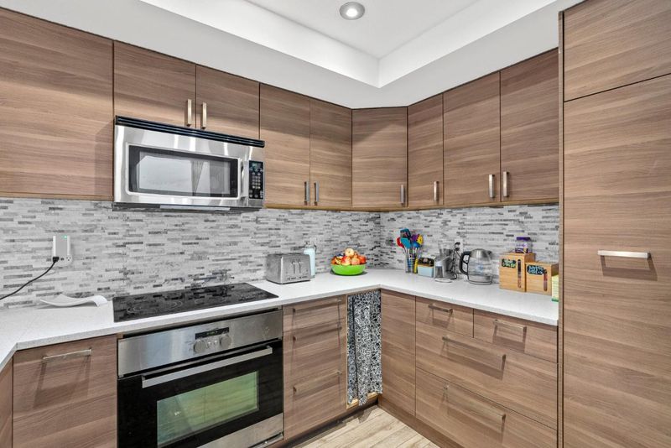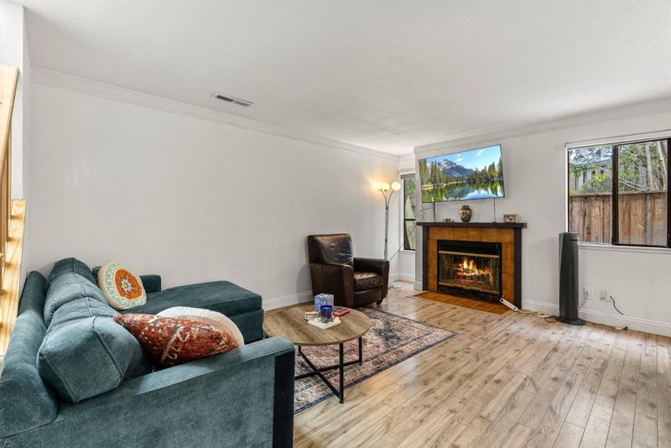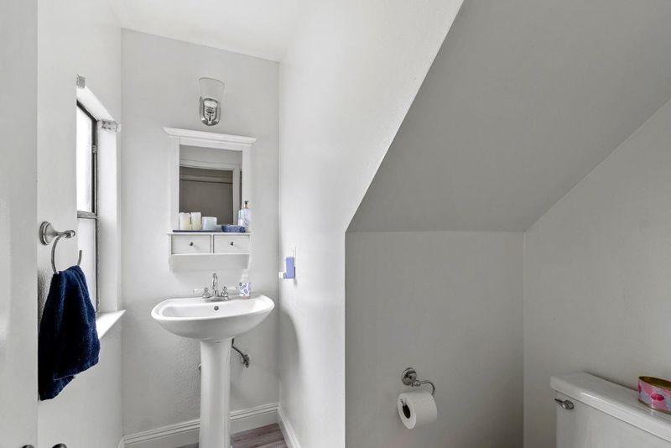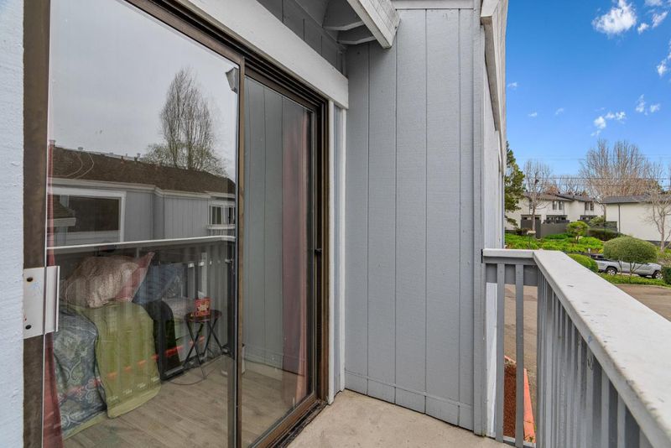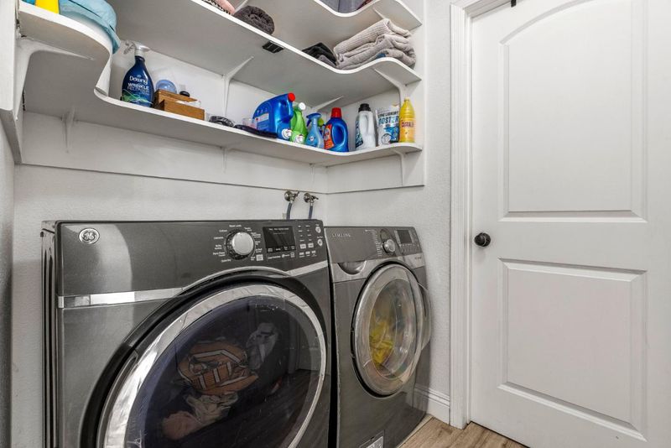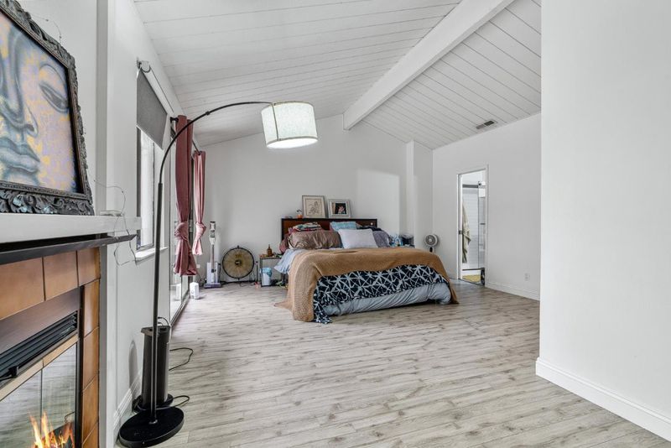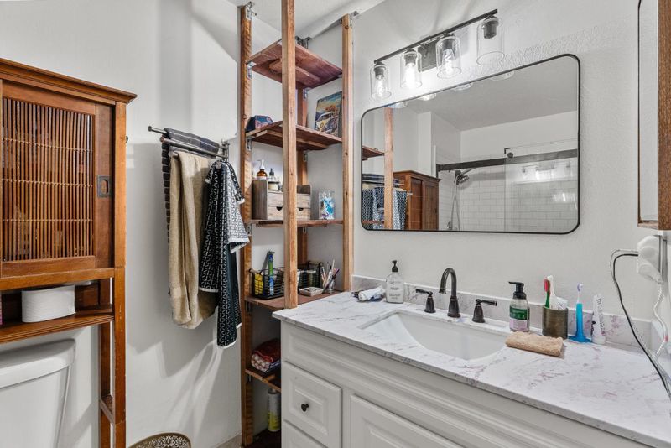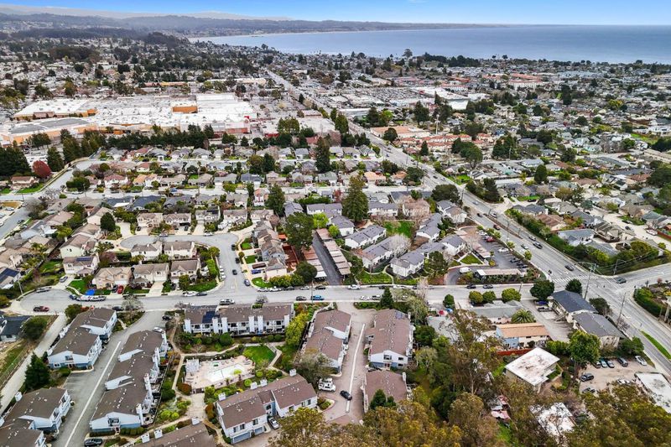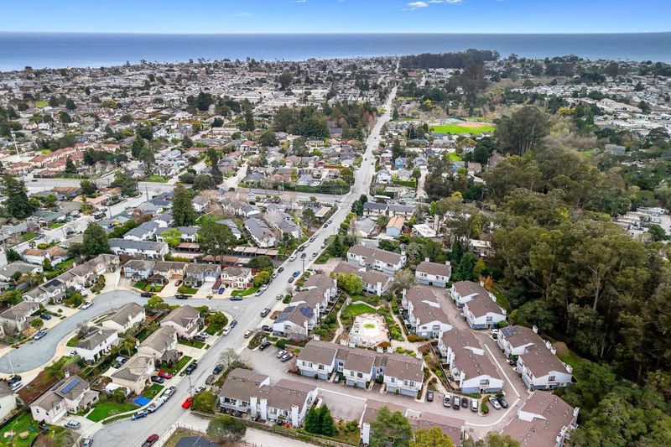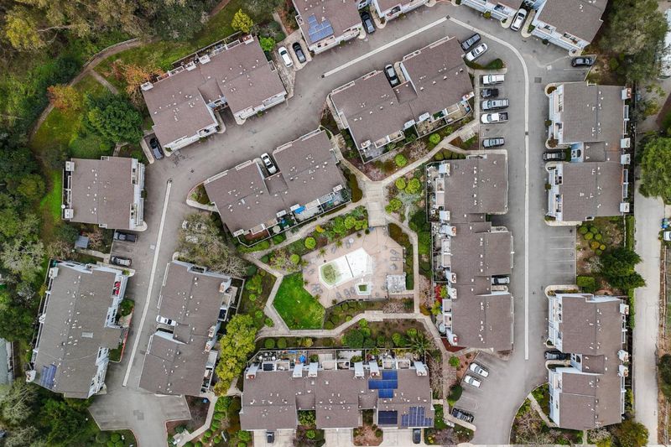
$889,000
1,320
SQ FT
$673
SQ/FT
2906 Leotar Circle
@ 30th ave - 45 - Live Oak, Santa Cruz
- 2 Bed
- 3 (2/1) Bath
- 1 Park
- 1,320 sqft
- SANTA CRUZ
-

-
Sat May 17, 1:00 pm - 4:00 pm
Contemporary townhome in central location near Pleasure Point, walking distance to the shops & restaurants of Brown Ranch Marketplace. Fully renovated with modern kitchen, 2 primary suites 2 fireplaces & private backyard. 1 car garage & pool access.
-
Sun May 18, 1:00 pm - 4:00 pm
Contemporary townhome in central location near Pleasure Point, walking distance to the shops & restaurants of Brown Ranch Marketplace. Fully renovated with modern kitchen, 2 primary suites 2 fireplaces & private backyard. 1 car garage & pool access.
Contemporary townhome in central location near Pleasure Point, walking distance to the shops & restaurants of Brown Ranch Marketplace. Fully renovated with modern kitchen, 2 primary suites 2 fireplaces & a private backyard. Includes 1 car garage & pool access. This property resides within the Live Oak Elementary School District. Don't miss the opportunity to make this delightful Santa Cruz home your own!
- Days on Market
- 2 days
- Current Status
- Active
- Original Price
- $889,000
- List Price
- $889,000
- On Market Date
- May 7, 2025
- Property Type
- Townhouse
- Area
- 45 - Live Oak
- Zip Code
- 95062
- MLS ID
- ML82005805
- APN
- 031-201-38-000
- Year Built
- 1985
- Stories in Building
- Unavailable
- Possession
- Unavailable
- Data Source
- MLSL
- Origin MLS System
- MLSListings, Inc.
Live Oak Elementary School
Public K-5 Elementary
Students: 331 Distance: 0.4mi
The Bay School
Private n/a Combined Elementary And Secondary, Coed
Students: 40 Distance: 0.6mi
Good Shepherd Catholic School
Private PK-8 Elementary, Religious, Nonprofit
Students: 252 Distance: 0.7mi
Opal Cliffs
Public PK-5
Students: 42 Distance: 0.8mi
Shoreline Middle School
Public 6-8 Middle
Students: 514 Distance: 0.9mi
Bay School, The
Private K-12 Nonprofit
Students: 43 Distance: 0.9mi
- Bed
- 2
- Bath
- 3 (2/1)
- Half on Ground Floor, Shower and Tub
- Parking
- 1
- Attached Garage
- SQ FT
- 1,320
- SQ FT Source
- Unavailable
- Lot SQ FT
- 1,176.0
- Lot Acres
- 0.026997 Acres
- Pool Info
- Community Facility, Pool - Heated, Spa - Jetted
- Kitchen
- Countertop - Quartz, Dishwasher, Oven - Electric
- Cooling
- Window / Wall Unit
- Dining Room
- Dining Area in Family Room
- Disclosures
- Natural Hazard Disclosure
- Family Room
- Kitchen / Family Room Combo
- Flooring
- Vinyl / Linoleum
- Foundation
- Concrete Slab
- Fire Place
- Family Room, Primary Bedroom
- Heating
- Central Forced Air
- Laundry
- Upper Floor
- * Fee
- $628
- Name
- Rodeo Gulch Homeowners Association
- *Fee includes
- Decks, Garbage, Maintenance - Common Area, Pool, Spa, or Tennis, Roof, and Water / Sewer
MLS and other Information regarding properties for sale as shown in Theo have been obtained from various sources such as sellers, public records, agents and other third parties. This information may relate to the condition of the property, permitted or unpermitted uses, zoning, square footage, lot size/acreage or other matters affecting value or desirability. Unless otherwise indicated in writing, neither brokers, agents nor Theo have verified, or will verify, such information. If any such information is important to buyer in determining whether to buy, the price to pay or intended use of the property, buyer is urged to conduct their own investigation with qualified professionals, satisfy themselves with respect to that information, and to rely solely on the results of that investigation.
School data provided by GreatSchools. School service boundaries are intended to be used as reference only. To verify enrollment eligibility for a property, contact the school directly.
