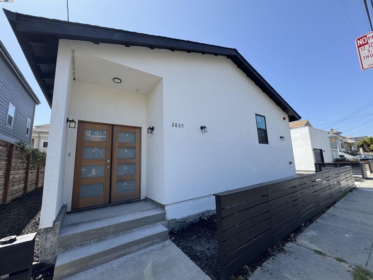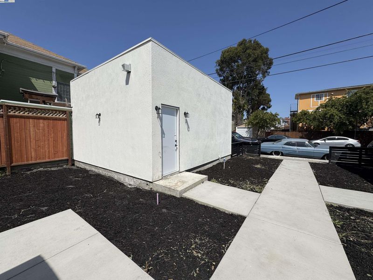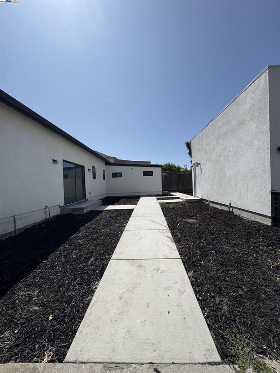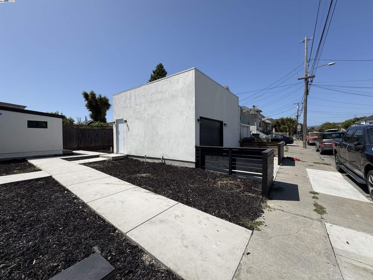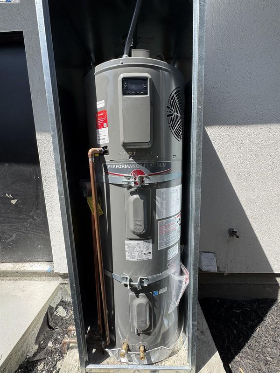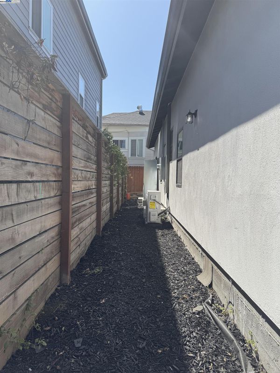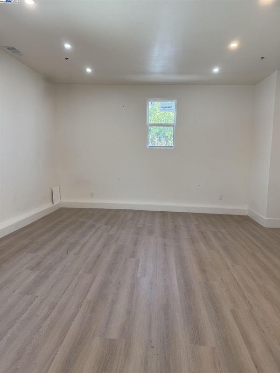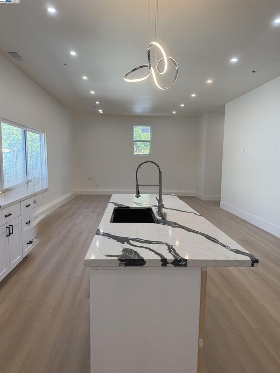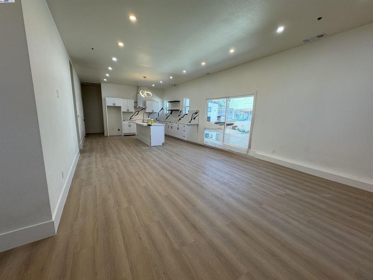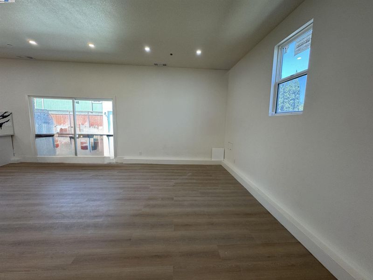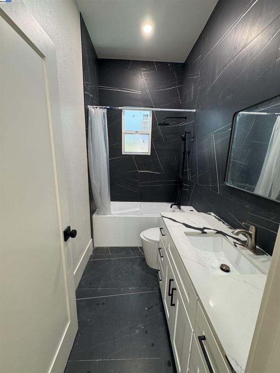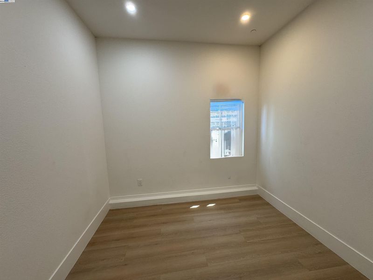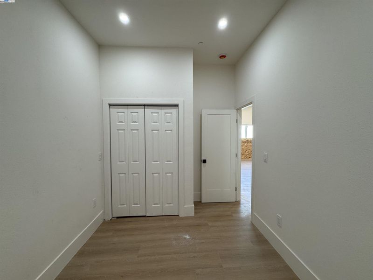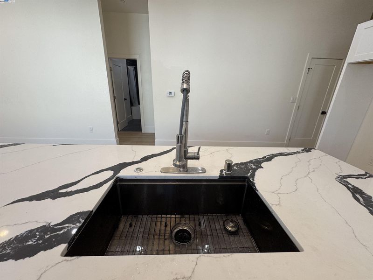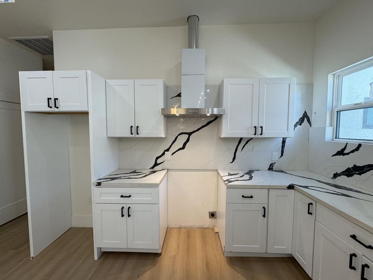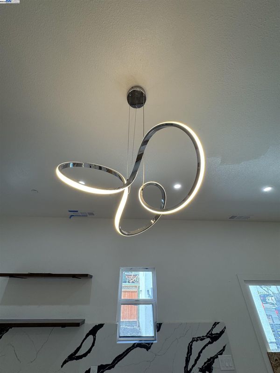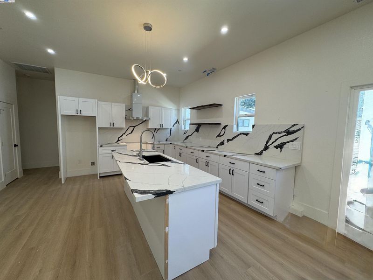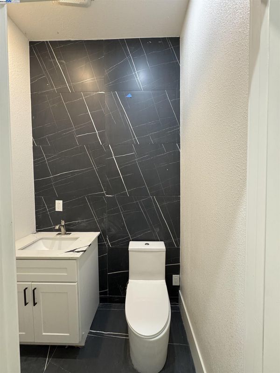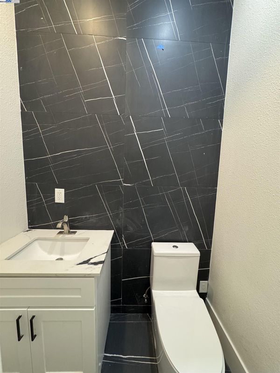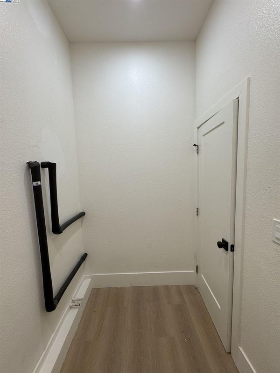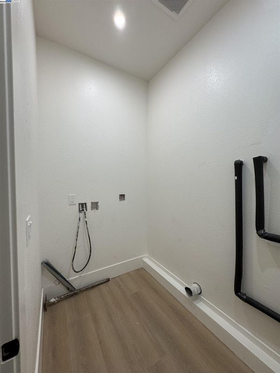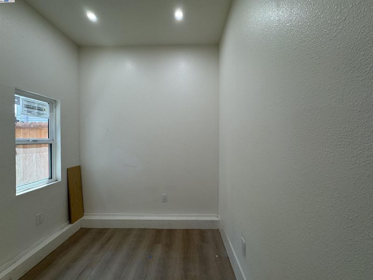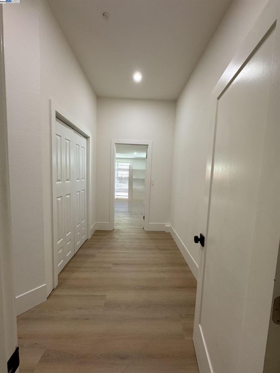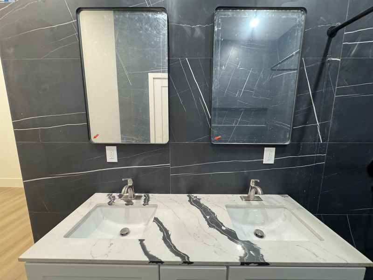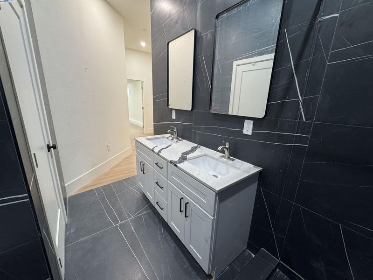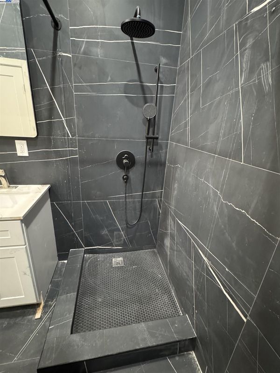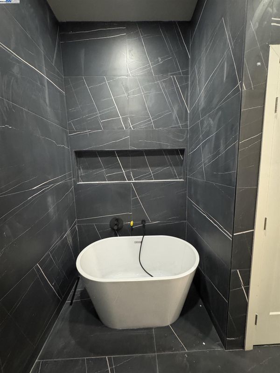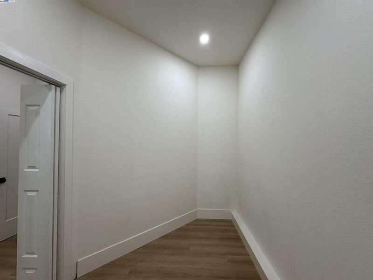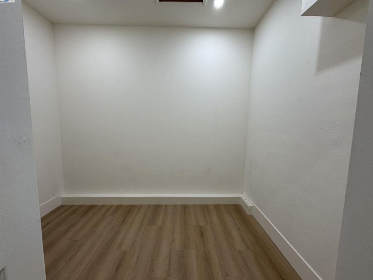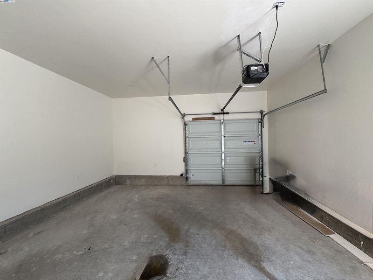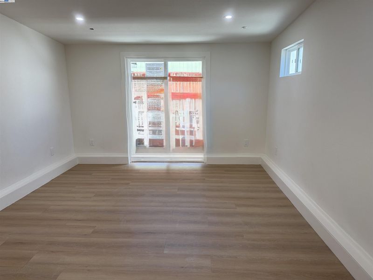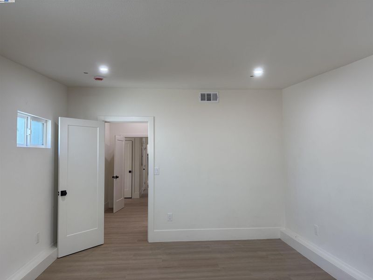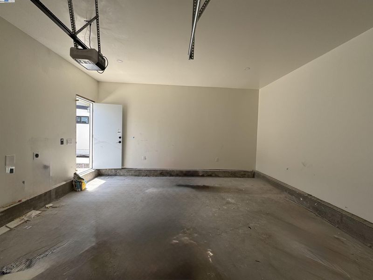
$999,000
1,675
SQ FT
$596
SQ/FT
2805 Linden
@ 28th and Linden - Emeryville, Oakland
- 3 Bed
- 2.5 (2/1) Bath
- 1 Park
- 1,675 sqft
- Oakland
-

Modern Elegance Meets Eco-Friendly Living! Welcome to your dream home — a brand-new masterpiece designed for comfort, style, and sustainability! Step into an airy, light-filled space with soaring 18-foot ceilings that create a dramatic sense of openness and volume. This thoughtfully designed home sits on a generous lot and features a finished garage, low-maintenance landscaping, and all the modern amenities you’ve been looking for. Live smarter and healthier with fully electric appliances and state-of-the-art solar panels, helping you lower energy bills while reducing your carbon footprint. Whether you’re hosting guests or enjoying quiet evenings at home, you’ll love the clean lines, open flow, and natural light that make this home feel both cozy and expansive. Go green and live beautifully — this is the future of homeownership. Come see it for yourself! Nestled in a prime location with easy access to nearby shopping, dining, parks. This home offers seamless commuting throughout the Bay Area, whether you're headed to Silicon Valley, San Francisco, or the East Bay.
- Current Status
- New
- Original Price
- $999,000
- List Price
- $999,000
- On Market Date
- Jun 17, 2025
- Property Type
- Detached
- D/N/S
- Emeryville
- Zip Code
- 94608
- MLS ID
- 41101668
- APN
- 545544
- Year Built
- 2025
- Stories in Building
- 1
- Possession
- Close Of Escrow, Immediate, Negotiable, Upon Completion
- Data Source
- MAXEBRDI
- Origin MLS System
- BAY EAST
Edward Shands Adult
Public n/a Special Education
Students: 1 Distance: 0.1mi
Oakland Adult And Career Education
Public n/a Adult Education
Students: NA Distance: 0.1mi
Vincent Academy
Charter K-5 Coed
Students: 242 Distance: 0.2mi
Mcclymonds High School
Public 9-12 Secondary
Students: 383 Distance: 0.2mi
Elijah's University for Self-Development School
Private K-10
Students: NA Distance: 0.3mi
E.M. University of Science & Technology School
Private K-12
Students: NA Distance: 0.3mi
- Bed
- 3
- Bath
- 2.5 (2/1)
- Parking
- 1
- Detached, Garage Door Opener
- SQ FT
- 1,675
- SQ FT Source
- Builder
- Lot SQ FT
- 3,952.0
- Lot Acres
- 0.09 Acres
- Pool Info
- None
- Kitchen
- 220 Volt Outlet, Eat-in Kitchen, Disposal, Kitchen Island, Pantry, Updated Kitchen
- Cooling
- Central Air, Heat Pump
- Disclosures
- Home Warranty Plan, Owner is Lic Real Est Agt, Rent Control
- Entry Level
- Exterior Details
- Back Yard, Front Yard, Garden/Play, Side Yard, Low Maintenance
- Flooring
- Tile, Vinyl
- Foundation
- Fire Place
- None
- Heating
- Heat Pump, Central, Heat Pump-Air
- Laundry
- 220 Volt Outlet, Hookups Only, In Unit
- Main Level
- 3 Bedrooms, 2.5 Baths, Laundry Facility, Main Entry
- Possession
- Close Of Escrow, Immediate, Negotiable, Upon Completion
- Architectural Style
- Contemporary
- Additional Miscellaneous Features
- Back Yard, Front Yard, Garden/Play, Side Yard, Low Maintenance
- Location
- Level, Landscaped
- Roof
- Composition Shingles
- Fee
- Unavailable
MLS and other Information regarding properties for sale as shown in Theo have been obtained from various sources such as sellers, public records, agents and other third parties. This information may relate to the condition of the property, permitted or unpermitted uses, zoning, square footage, lot size/acreage or other matters affecting value or desirability. Unless otherwise indicated in writing, neither brokers, agents nor Theo have verified, or will verify, such information. If any such information is important to buyer in determining whether to buy, the price to pay or intended use of the property, buyer is urged to conduct their own investigation with qualified professionals, satisfy themselves with respect to that information, and to rely solely on the results of that investigation.
School data provided by GreatSchools. School service boundaries are intended to be used as reference only. To verify enrollment eligibility for a property, contact the school directly.
