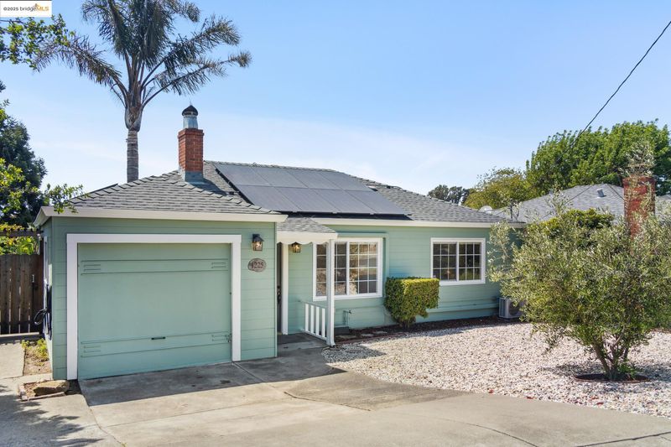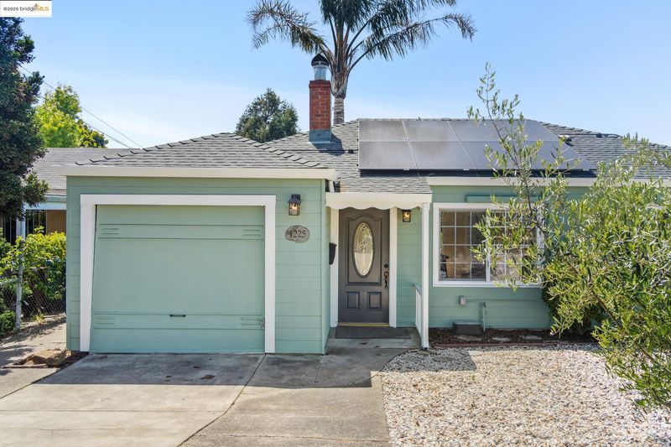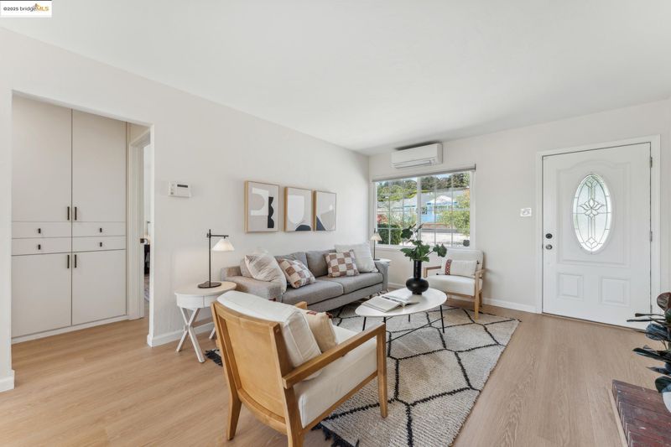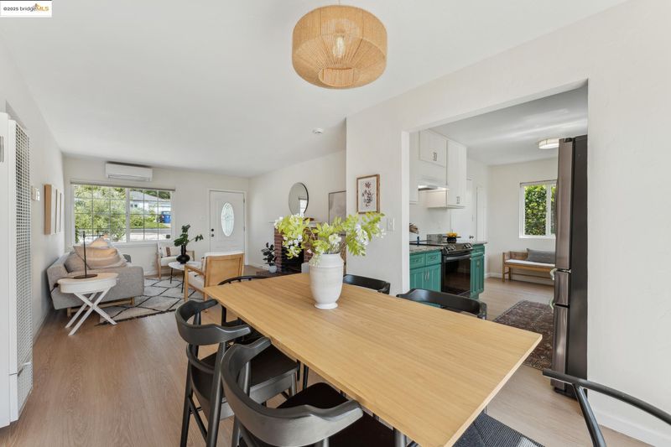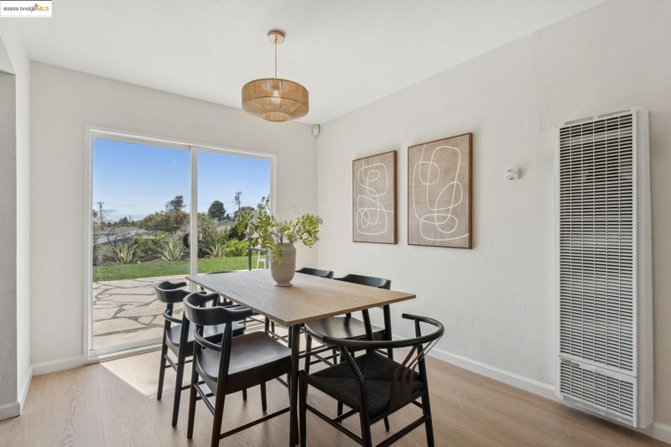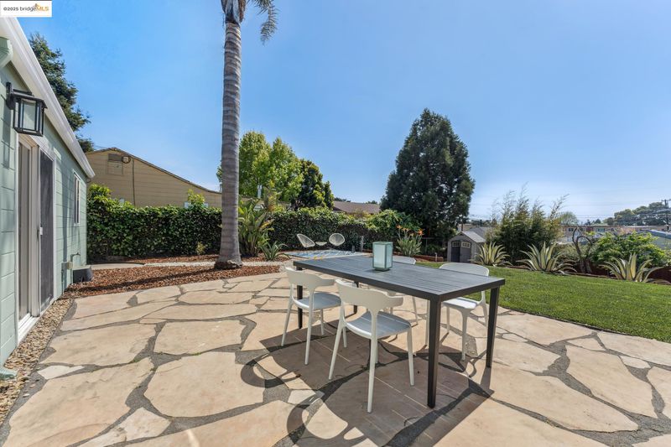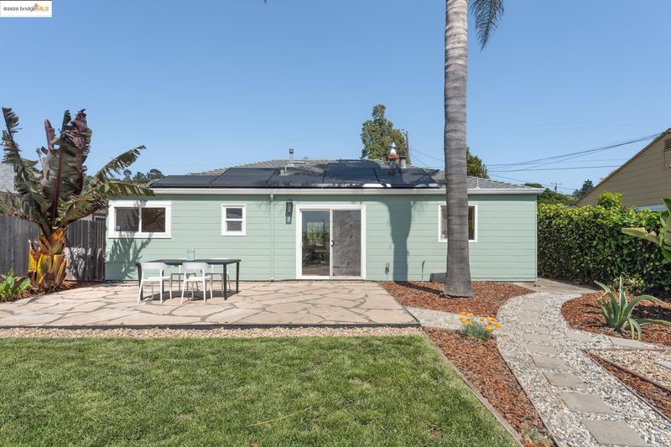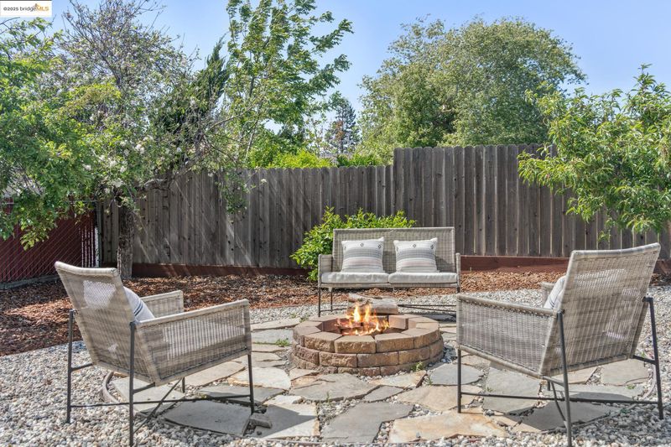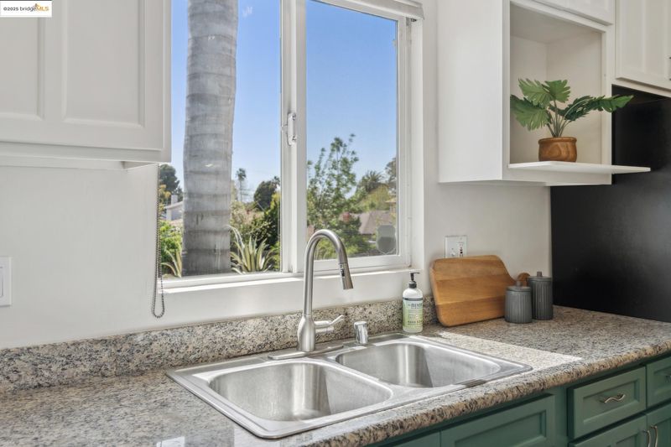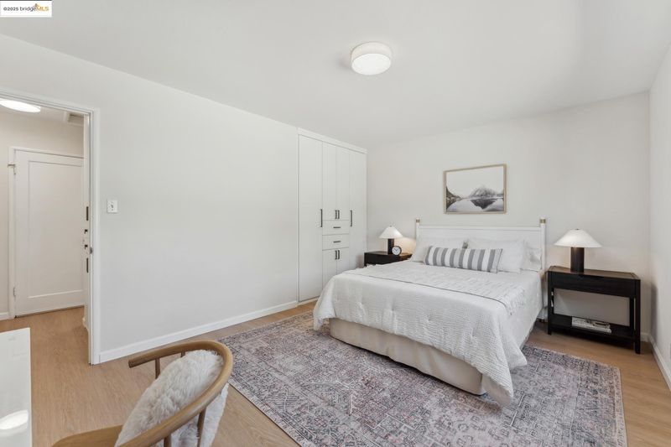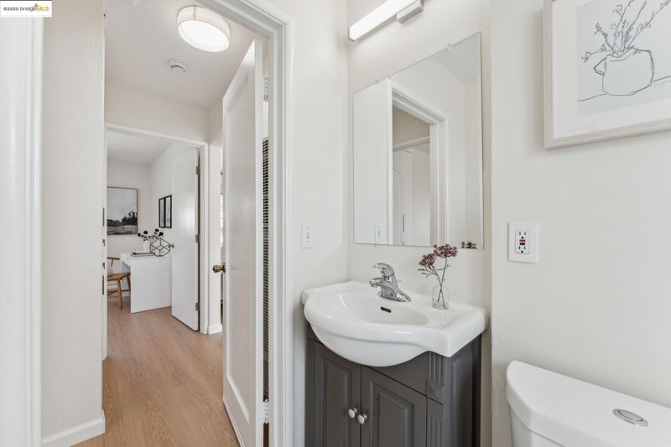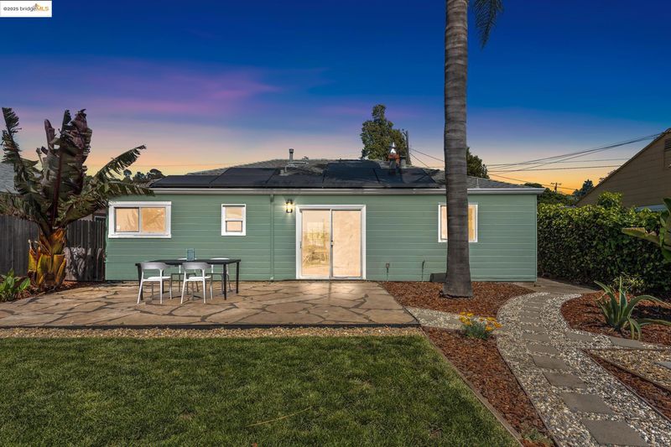
$690,000
856
SQ FT
$806
SQ/FT
1225 Gerald Ave
@ Shasta Ave - E Richmond Hgts, San Pablo
- 2 Bed
- 1 Bath
- 1 Park
- 856 sqft
- San Pablo
-

Welcome to 1225 Gerald Avenue—a charming place to call home, where you can escape the hustle of everyday life, plant roots, and create lasting memories. This inviting 2-bedroom, 1-bath home is move-in ready, featuring great curb appeal and a warm, welcoming feel. Step into the beautifully landscaped backyard—a peaceful outdoor retreat perfect for relaxing, entertaining, or gathering around the fire pit. The golden hour views from the back patio add a truly special touch to the calming ambiance. Sustainability meets convenience with owned solar panels and an EV charging outlet, offering energy efficiency and modern-day functionality for eco-conscious living. Ideally located just blocks from Alvarado Park, at the northern edge of Wildcat Canyon Regional Park, you’ll enjoy a rare blend of serenity and access to incredible outdoor adventures. Recent updates include dual-pane windows, fresh interior and exterior paint, and a stylish kitchen with granite countertops. With easy access to transportation and nearby amenities, this home is ready for its next chapter—and it could be yours. Don’t miss the chance to make it your own.
- Current Status
- New
- Original Price
- $690,000
- List Price
- $690,000
- On Market Date
- Apr 30, 2025
- Property Type
- Detached
- D/N/S
- E Richmond Hgts
- Zip Code
- 94806
- MLS ID
- 41095492
- APN
- 4180420079
- Year Built
- 1950
- Stories in Building
- 1
- Possession
- COE
- Data Source
- MAXEBRDI
- Origin MLS System
- Bridge AOR
Wildcat Community Freeschool
Private K-8 Coed
Students: NA Distance: 0.1mi
Riverside Elementary School
Public K-6 Elementary
Students: 390 Distance: 0.2mi
King's Academy
Private 1-12 Religious, Nonprofit
Students: NA Distance: 0.3mi
West Contra Costa Adult Education
Public n/a Adult Education
Students: NA Distance: 0.3mi
West County Mandarin School
Public K-6
Students: 137 Distance: 0.3mi
St. David's Elementary School
Private K-8 Elementary, Religious, Nonprofit
Students: 175 Distance: 0.3mi
- Bed
- 2
- Bath
- 1
- Parking
- 1
- Attached
- SQ FT
- 856
- SQ FT Source
- Assessor Auto-Fill
- Lot SQ FT
- 6,250.0
- Lot Acres
- 0.14 Acres
- Pool Info
- None
- Kitchen
- Dishwasher, Electric Range, Refrigerator, Dryer, Washer, Counter - Solid Surface, Electric Range/Cooktop
- Cooling
- Heat Pump, Room Air
- Disclosures
- Nat Hazard Disclosure
- Entry Level
- Exterior Details
- Backyard, Back Yard, Front Yard
- Flooring
- Tile, Engineered Wood
- Foundation
- Fire Place
- Family Room
- Heating
- Wall Furnace
- Laundry
- Dryer, Washer
- Main Level
- 2 Bedrooms, 1 Bath
- Possession
- COE
- Architectural Style
- Ranch
- Construction Status
- Existing
- Additional Miscellaneous Features
- Backyard, Back Yard, Front Yard
- Location
- Regular, Front Yard
- Roof
- Composition Shingles
- Water and Sewer
- Public
- Fee
- Unavailable
MLS and other Information regarding properties for sale as shown in Theo have been obtained from various sources such as sellers, public records, agents and other third parties. This information may relate to the condition of the property, permitted or unpermitted uses, zoning, square footage, lot size/acreage or other matters affecting value or desirability. Unless otherwise indicated in writing, neither brokers, agents nor Theo have verified, or will verify, such information. If any such information is important to buyer in determining whether to buy, the price to pay or intended use of the property, buyer is urged to conduct their own investigation with qualified professionals, satisfy themselves with respect to that information, and to rely solely on the results of that investigation.
School data provided by GreatSchools. School service boundaries are intended to be used as reference only. To verify enrollment eligibility for a property, contact the school directly.
