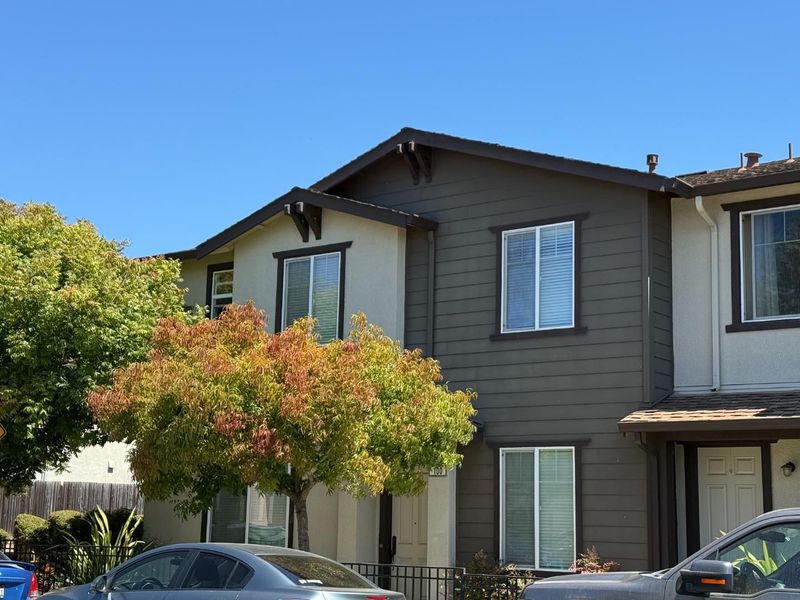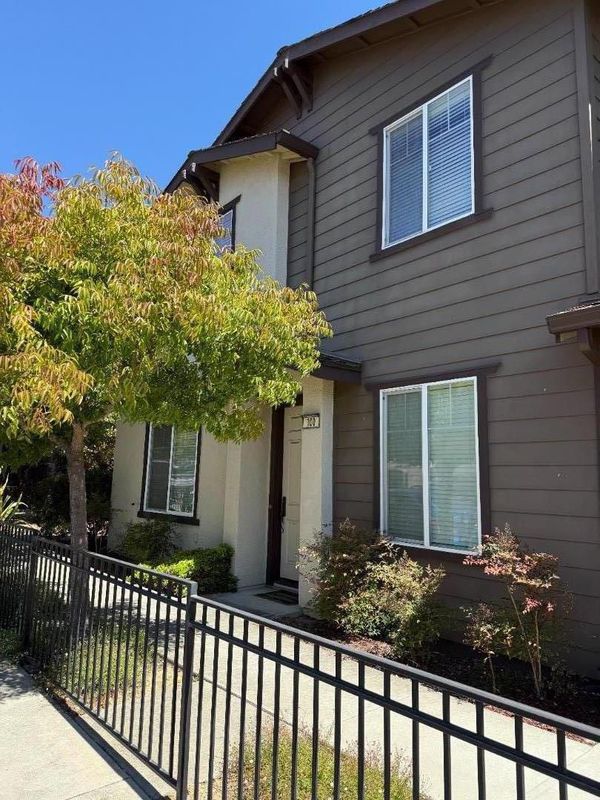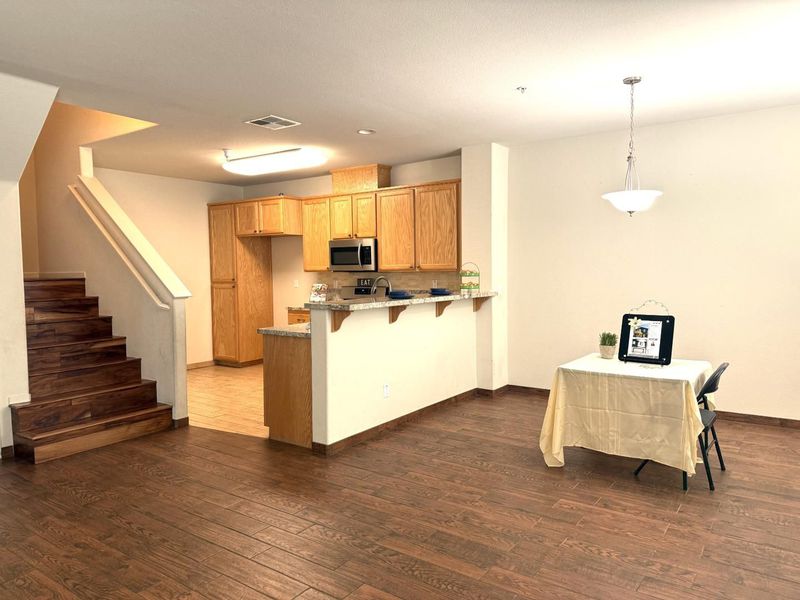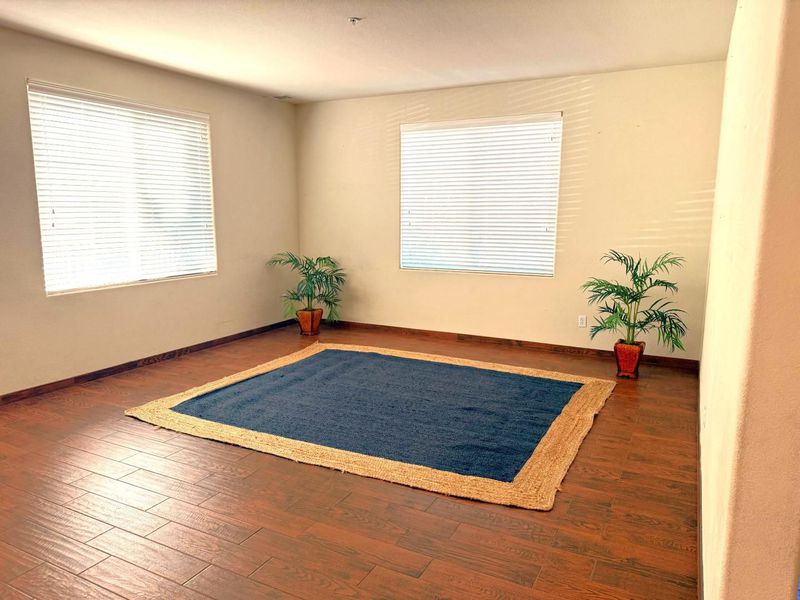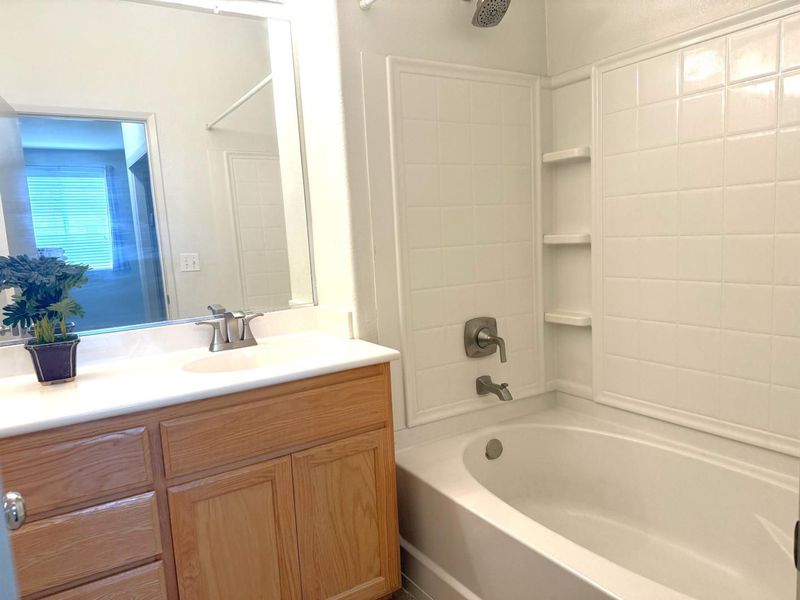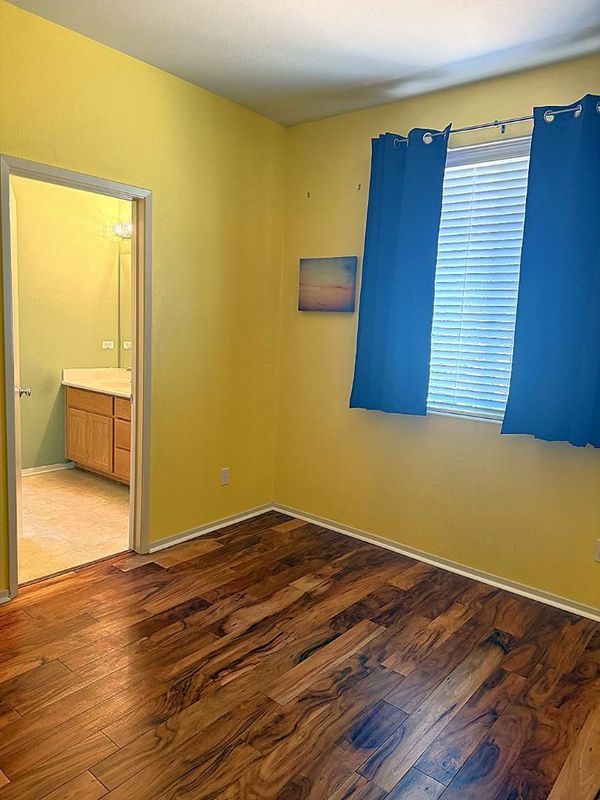
$524,799
1,492
SQ FT
$352
SQ/FT
100 Vista Pointe Drive
@ Vista Del Mar Lane - 56 - Watsonville, Watsonville
- 3 Bed
- 3 (2/1) Bath
- 3 Park
- 1,492 sqft
- WATSONVILLE
-

Your First Home Starts Here! Imagine walking through the door of your very own home- not an apartment or rental, but a space that's truly yours. That dream can become reality through the City of Watsonville's Affordable Housing Program for first-time buyers. This bright, stylish condo could be yours. The open living and dining area flows into the kitchen, creating a cheerful space to gather with friends or relax after work. Well-appointed windows fill the rooms with natural light, and in-unit laundry hookups make life convenient. Imagine getting THREE bedrooms in your first home at this price. Outside your door, the Vista Pointe community offers well-kept grounds, a parking space permit, and a central Watsonville location. Enjoy afternoons at nearby parks, weekends shopping or dining and drinks downtown, plus convenient Hwy 1 access for commuting to Santa Cruz, Monterey, or the Bay Area. The best part? This isn't just a condo, it's a stepping stone to your future, a chance to build equity, stability, and pride of ownership along with a lasting legacy. With this program, the below-market price makes homeownership possible right here in the California community you love. If you've been waiting for the right time to buy, this is it. Don't just dream, make it happen!
- Days on Market
- 6 days
- Current Status
- Active
- Original Price
- $524,799
- List Price
- $524,799
- On Market Date
- Aug 23, 2025
- Property Type
- Condominium
- Area
- 56 - Watsonville
- Zip Code
- 95076
- MLS ID
- ML82019063
- APN
- 018-701-32-000
- Year Built
- 2005
- Stories in Building
- 2
- Possession
- COE
- Data Source
- MLSL
- Origin MLS System
- MLSListings, Inc.
Landmark Elementary School
Public K-5 Elementary
Students: 545 Distance: 0.2mi
New School Community Day
Public 7-12 Opportunity Community
Students: 52 Distance: 0.3mi
Starlight Elementary School
Public K-5 Elementary
Students: 632 Distance: 0.6mi
Cesar E. Chavez Middle School
Public 6-8 Middle
Students: 641 Distance: 0.6mi
Radcliff Elementary School
Public K-5 Elementary
Students: 530 Distance: 0.7mi
Moreland Notre Dame
Private K-8 Elementary, Religious, Coed
Students: 228 Distance: 0.8mi
- Bed
- 3
- Bath
- 3 (2/1)
- Double Sinks, Half on Ground Floor, Showers over Tubs - 2+
- Parking
- 3
- Attached Garage, Common Parking Area, On Street, Parking Restrictions, Unassigned Spaces
- SQ FT
- 1,492
- SQ FT Source
- Unavailable
- Lot SQ FT
- 1,960.0
- Lot Acres
- 0.044995 Acres
- Kitchen
- Cooktop - Gas, Countertop - Granite, Dishwasher, Exhaust Fan, Garbage Disposal, Microwave, Oven Range - Gas
- Cooling
- None
- Dining Room
- Breakfast Bar, Dining Area, No Formal Dining Room
- Disclosures
- Natural Hazard Disclosure, NHDS Report
- Family Room
- No Family Room
- Flooring
- Tile, Wood
- Foundation
- Concrete Slab
- Heating
- Central Forced Air
- Laundry
- Electricity Hookup (220V), Inside
- Views
- Neighborhood
- Possession
- COE
- Architectural Style
- Tract
- * Fee
- $264
- Name
- Hacienda Walk Corporation
- Phone
- 833-544-7031
- *Fee includes
- Common Area Electricity, Exterior Painting, Insurance - Common Area, Maintenance - Common Area, Maintenance - Exterior, Maintenance - Road, Management Fee, Reserves, and Roof
MLS and other Information regarding properties for sale as shown in Theo have been obtained from various sources such as sellers, public records, agents and other third parties. This information may relate to the condition of the property, permitted or unpermitted uses, zoning, square footage, lot size/acreage or other matters affecting value or desirability. Unless otherwise indicated in writing, neither brokers, agents nor Theo have verified, or will verify, such information. If any such information is important to buyer in determining whether to buy, the price to pay or intended use of the property, buyer is urged to conduct their own investigation with qualified professionals, satisfy themselves with respect to that information, and to rely solely on the results of that investigation.
School data provided by GreatSchools. School service boundaries are intended to be used as reference only. To verify enrollment eligibility for a property, contact the school directly.
