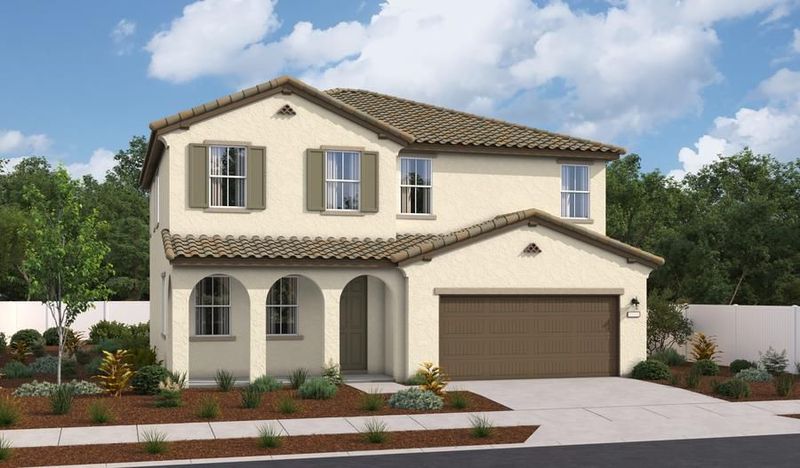
$704,237
2,720
SQ FT
$259
SQ/FT
2509 Hamilton Drive
@ Coral St - Lodi/Woodbdg/Sunnyside Est/Henderson Vil, Lodi
- 4 Bed
- 4 (3/1) Bath
- 0 Park
- 2,720 sqft
- Lodi
-

The main floor of the popular Hemingway plan offers a versatile flex room, a convenient powder room and a great room with center-meet doors that may lead onto a covered patio. You'll also appreciate a dining nook that flows into a gourmet kitchen with a large island and walk-in pantry. Upstairs, discover a central laundry, a generous loft and a lavish primary suite showcasing a private bath and oversized walk-in closet. Three additional bedrooms, including one that may boast an attached bath, round out this home. You'll love the professionally curated fixtures and finishes selected by our design team
- Days on Market
- 1 day
- Current Status
- Active
- Original Price
- $704,237
- List Price
- $704,237
- On Market Date
- Jun 14, 2025
- Property Type
- Single Family Residence
- Area
- Lodi/Woodbdg/Sunnyside Est/Henderson Vil
- Zip Code
- 95242
- MLS ID
- 225079985
- APN
- 058-890-35
- Year Built
- 2025
- Stories in Building
- Unavailable
- Possession
- Close Of Escrow
- Data Source
- BAREIS
- Origin MLS System
Ellerth E. Larson Elementary School
Public K-6 Elementary, Yr Round
Students: 802 Distance: 0.3mi
Walter J. Katnich Community Day School
Public 7-12
Students: 7 Distance: 0.4mi
Henderson
Public 7-8
Students: 50 Distance: 0.5mi
Independence School
Public K-12 Alternative
Students: 191 Distance: 0.5mi
Rio Valley Charter School
Charter K-12 Elementary, Middle, High, Coed
Students: 833 Distance: 1.2mi
Tokay High School
Public 9-12 Secondary
Students: 2061 Distance: 1.2mi
- Bed
- 4
- Bath
- 4 (3/1)
- Double Sinks, Low-Flow Shower(s), Low-Flow Toilet(s), Tile, Marble, Walk-In Closet, Window
- Parking
- 0
- Attached
- SQ FT
- 2,720
- SQ FT Source
- Builder
- Lot SQ FT
- 5,927.0
- Lot Acres
- 0.1361 Acres
- Kitchen
- Breakfast Area, Pantry Closet, Quartz Counter, Island
- Cooling
- Central
- Dining Room
- Formal Room
- Family Room
- Great Room
- Living Room
- Great Room
- Flooring
- Carpet, Simulated Wood, Vinyl
- Foundation
- Slab
- Heating
- Central
- Laundry
- Hookups Only
- Upper Level
- Bedroom(s), Loft, Primary Bedroom, Full Bath(s)
- Main Level
- Dining Room, Loft, Partial Bath(s), Garage, Kitchen, Street Entrance
- Possession
- Close Of Escrow
- Fee
- $0
MLS and other Information regarding properties for sale as shown in Theo have been obtained from various sources such as sellers, public records, agents and other third parties. This information may relate to the condition of the property, permitted or unpermitted uses, zoning, square footage, lot size/acreage or other matters affecting value or desirability. Unless otherwise indicated in writing, neither brokers, agents nor Theo have verified, or will verify, such information. If any such information is important to buyer in determining whether to buy, the price to pay or intended use of the property, buyer is urged to conduct their own investigation with qualified professionals, satisfy themselves with respect to that information, and to rely solely on the results of that investigation.
School data provided by GreatSchools. School service boundaries are intended to be used as reference only. To verify enrollment eligibility for a property, contact the school directly.



