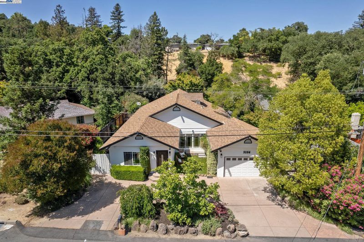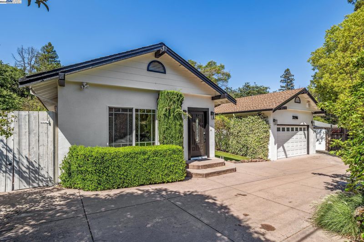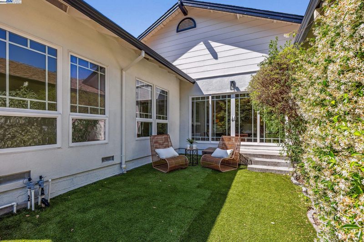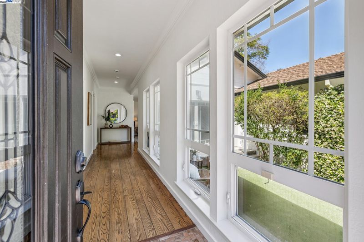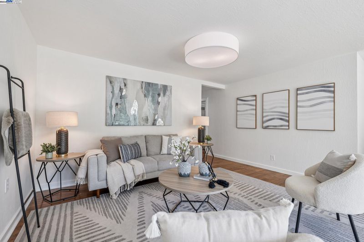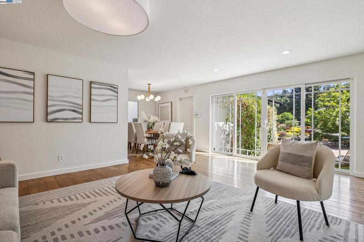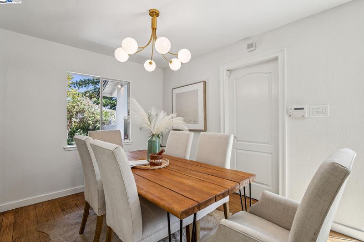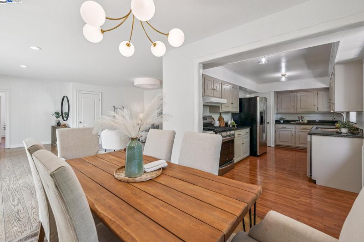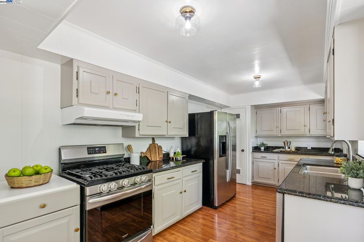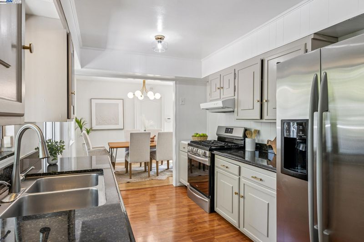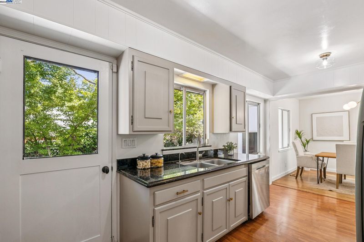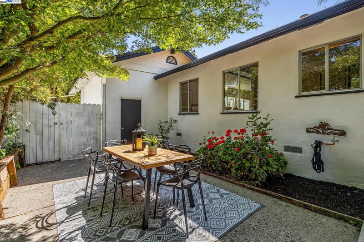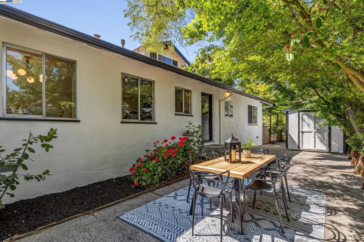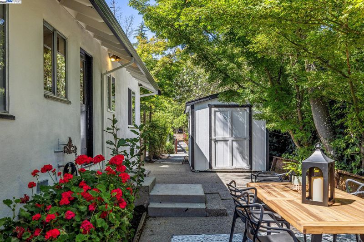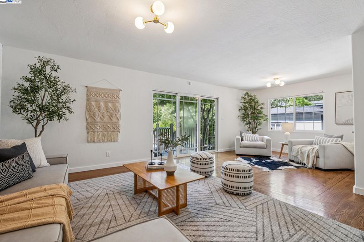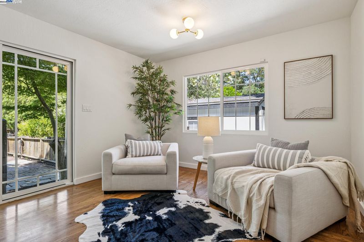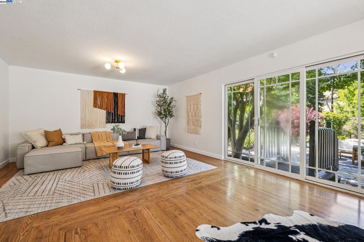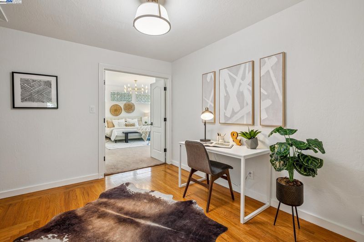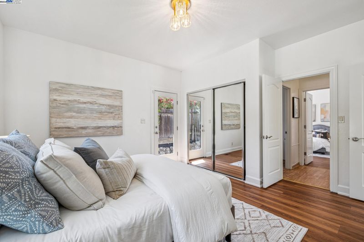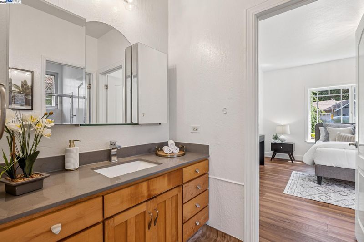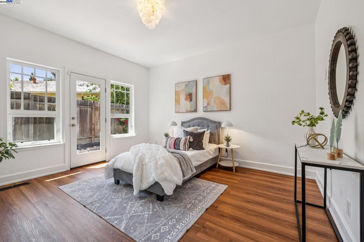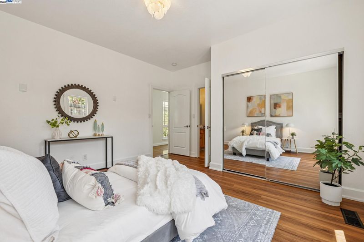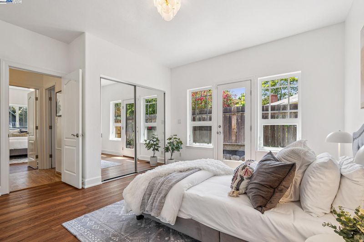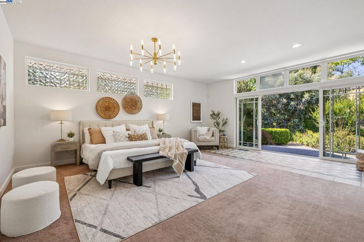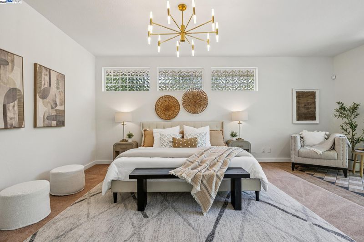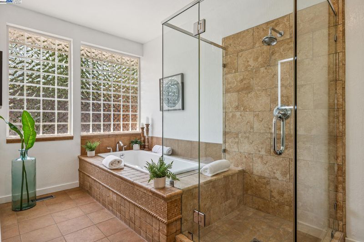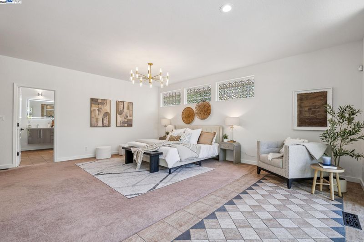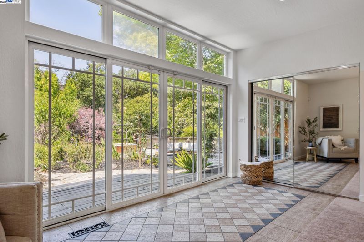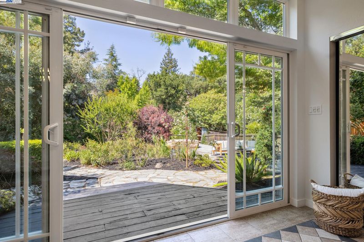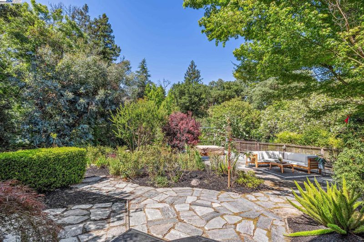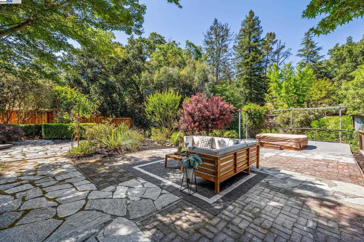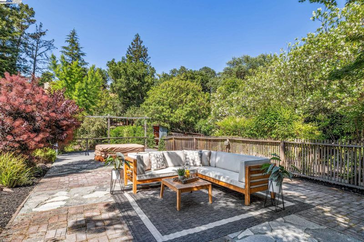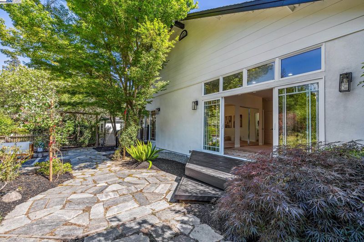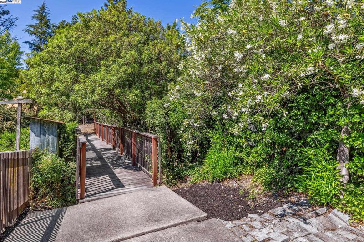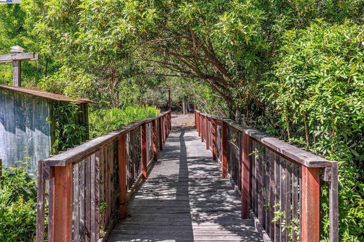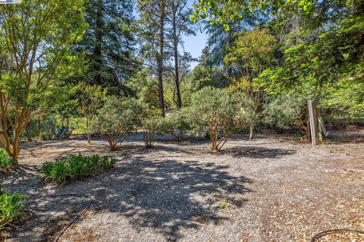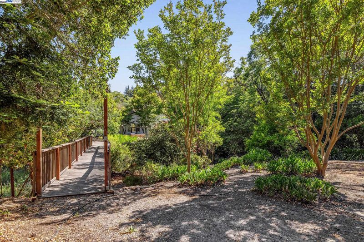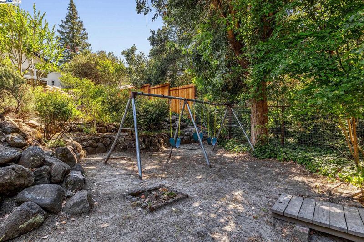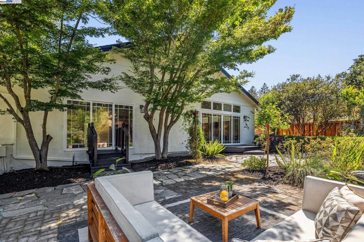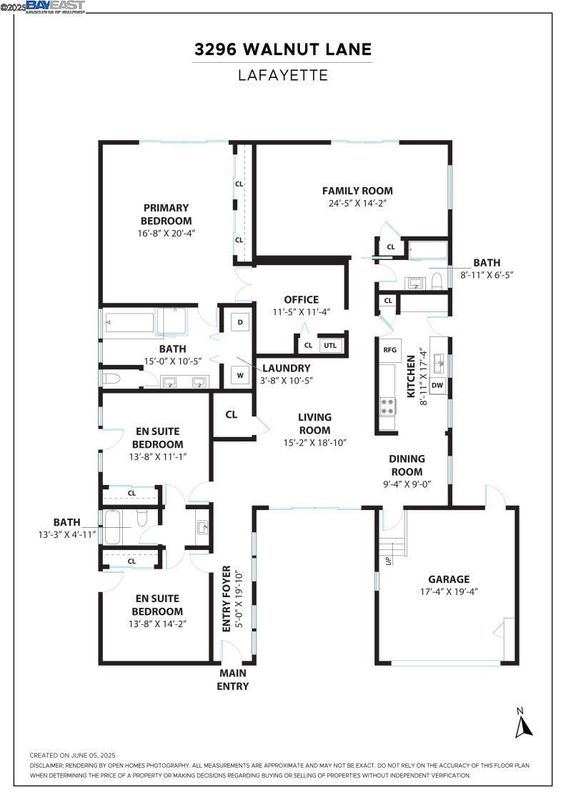
$2,100,000
2,714
SQ FT
$774
SQ/FT
3296 Walnut Ln
@ Sweet Drive - Burton Valley, Lafayette
- 4 Bed
- 3 Bath
- 2 Park
- 2,714 sqft
- Lafayette
-

-
Sun Aug 17, 2:00 pm - 4:00 pm
Come visit this single story estate on a huge lot. It's gorgeous as it is and also offers tons of upward and outward expansion potential.
-
Sun Aug 24, 2:00 pm - 4:00 pm
Come visit this single story estate on a huge lot. It's gorgeous as it is and also offers tons of upward and outward expansion potential.
A gracious entrance and circular driveway offer an elegant welcome to this versatile single-level mid-century ranch in Lafayette’s coveted Burton Valley. Inside, beautifully updated spaces include four bedrooms and a bright, open layout. The main living area flows to a side patio off the kitchen, while the expansive primary suite offers large windows, sliding doors to the backyard, and a luxe ensuite with soaking tub, dual sinks, stall shower, and laundry. A bonus room off the primary makes an ideal office or sitting area. Two bedrooms share a dual-access bath, and a fourth—used as a family room—features an adjacent remodeled full bath and opens to the backyard. Don’t miss the second half of the lot over the wood bridge and creek, offering tons of upward and outward expansion potential. Fresh paint, new lighting, refreshed landscaping, and an attached 2-car garage complete the home. Enjoy suburban tranquility, top-rated schools, outdoor recreation, and easy access to shopping, dining, BART, and Hwy 24.
- Current Status
- New
- Original Price
- $2,100,000
- List Price
- $2,100,000
- On Market Date
- Aug 15, 2025
- Property Type
- Detached
- D/N/S
- Burton Valley
- Zip Code
- 94549
- MLS ID
- 41108276
- APN
- 2361320019
- Year Built
- 1950
- Stories in Building
- 1
- Possession
- Close Of Escrow
- Data Source
- MAXEBRDI
- Origin MLS System
- BAY EAST
St. Perpetua
Private K-8 Elementary, Religious, Coed
Students: 240 Distance: 0.8mi
Burton Valley Elementary School
Public K-5 Elementary
Students: 798 Distance: 0.9mi
M. H. Stanley Middle School
Public 6-8 Middle
Students: 1227 Distance: 1.1mi
Mount Eagle Academy
Private 1-12
Students: 65 Distance: 1.3mi
The Springstone School
Private 6-8
Students: NA Distance: 1.3mi
Springstone Community High School
Private 9-12
Students: NA Distance: 1.3mi
- Bed
- 4
- Bath
- 3
- Parking
- 2
- Attached, Garage Door Opener
- SQ FT
- 2,714
- SQ FT Source
- Public Records
- Lot SQ FT
- 17,608.0
- Lot Acres
- 0.4 Acres
- Pool Info
- None
- Kitchen
- Dishwasher, Gas Range, Refrigerator, Dryer, Washer, Counter - Solid Surface, Gas Range/Cooktop, Updated Kitchen
- Cooling
- None
- Disclosures
- Other - Call/See Agent
- Entry Level
- Exterior Details
- Back Yard, Front Yard, Side Yard
- Flooring
- Hardwood, Laminate, Tile, Vinyl, Carpet
- Foundation
- Fire Place
- None
- Heating
- Central
- Laundry
- Laundry Closet
- Main Level
- Other
- Possession
- Close Of Escrow
- Architectural Style
- Traditional
- Construction Status
- Existing
- Additional Miscellaneous Features
- Back Yard, Front Yard, Side Yard
- Location
- Premium Lot
- Roof
- Composition Shingles
- Water and Sewer
- Public
- Fee
- Unavailable
MLS and other Information regarding properties for sale as shown in Theo have been obtained from various sources such as sellers, public records, agents and other third parties. This information may relate to the condition of the property, permitted or unpermitted uses, zoning, square footage, lot size/acreage or other matters affecting value or desirability. Unless otherwise indicated in writing, neither brokers, agents nor Theo have verified, or will verify, such information. If any such information is important to buyer in determining whether to buy, the price to pay or intended use of the property, buyer is urged to conduct their own investigation with qualified professionals, satisfy themselves with respect to that information, and to rely solely on the results of that investigation.
School data provided by GreatSchools. School service boundaries are intended to be used as reference only. To verify enrollment eligibility for a property, contact the school directly.
