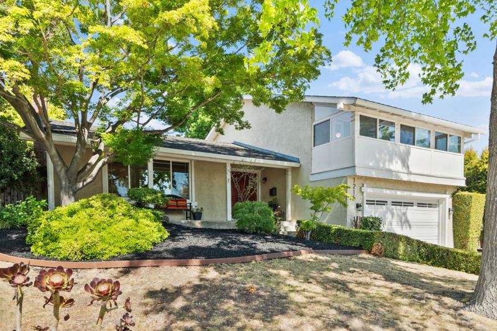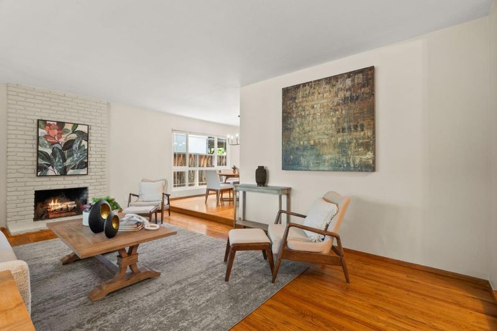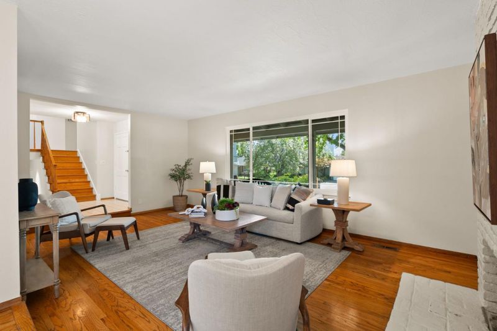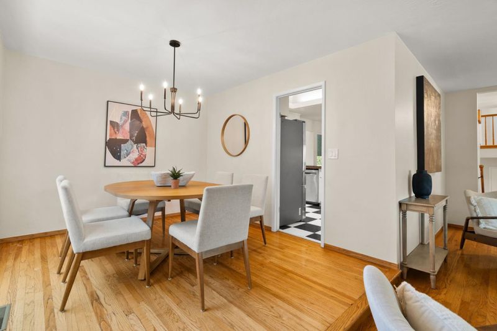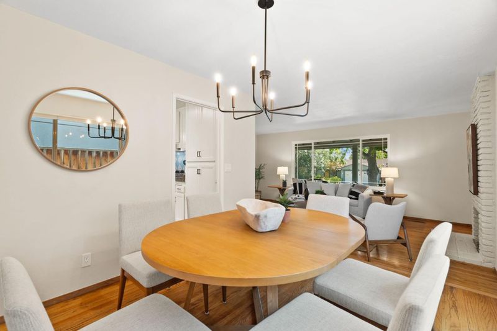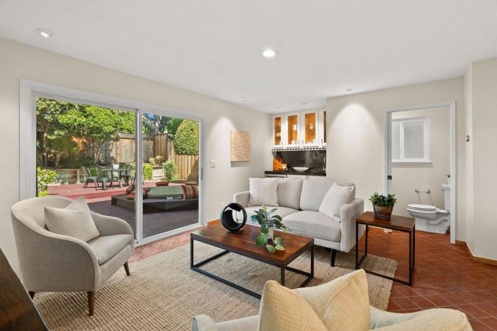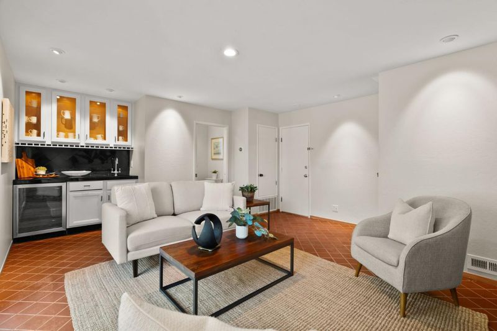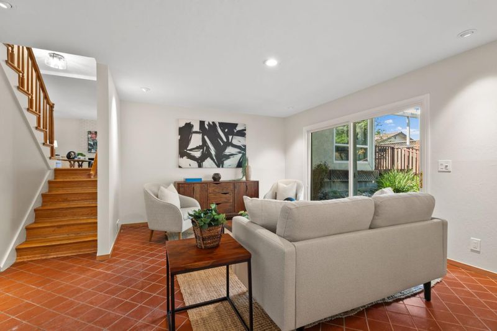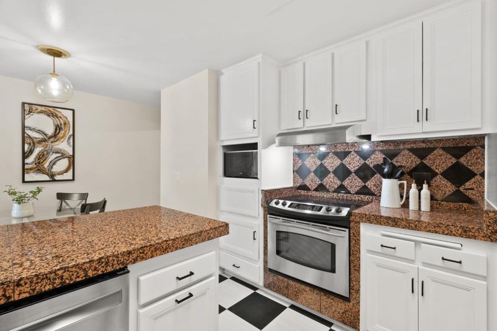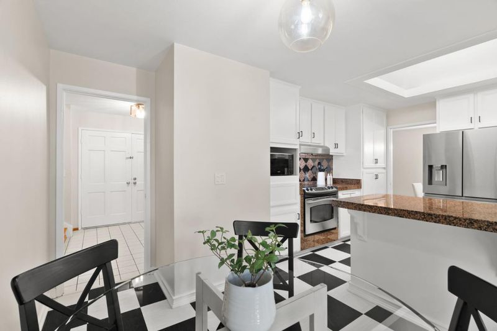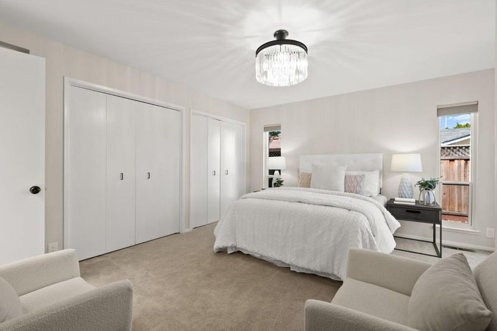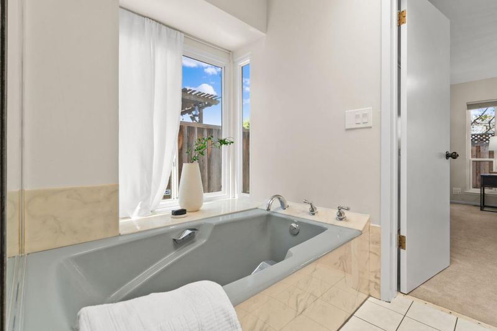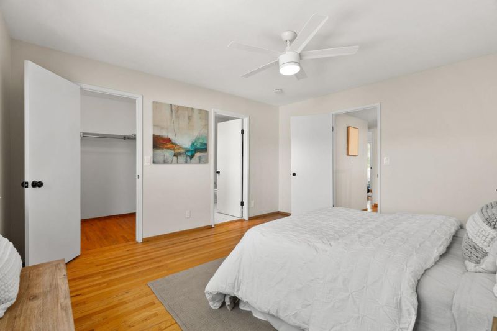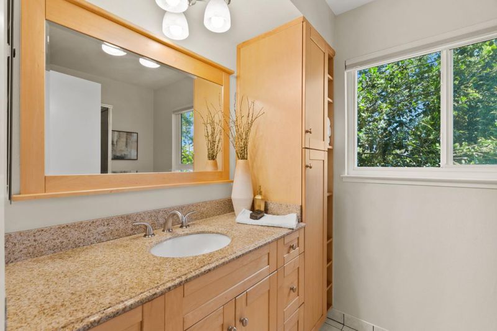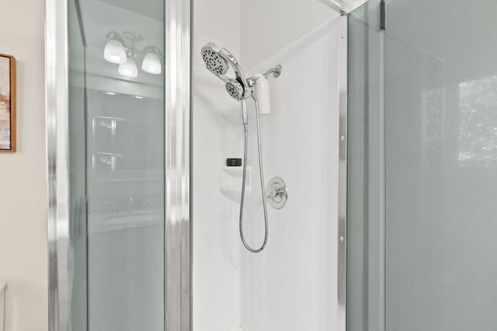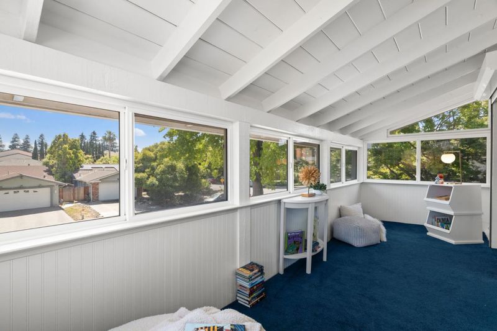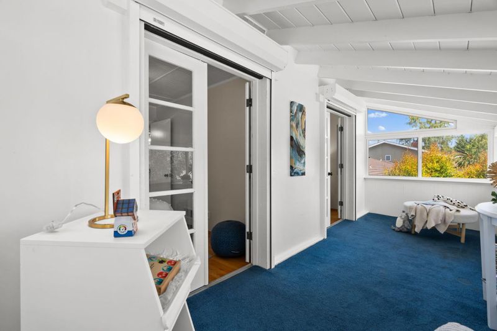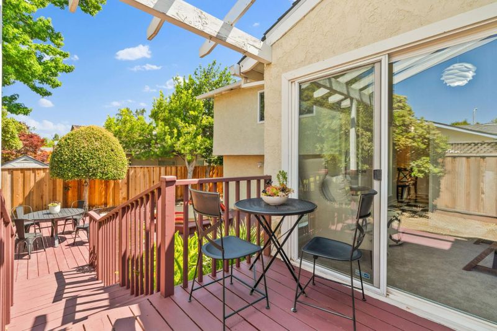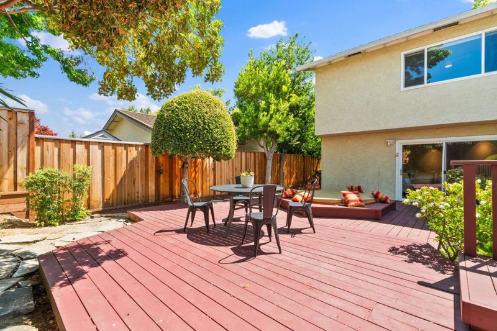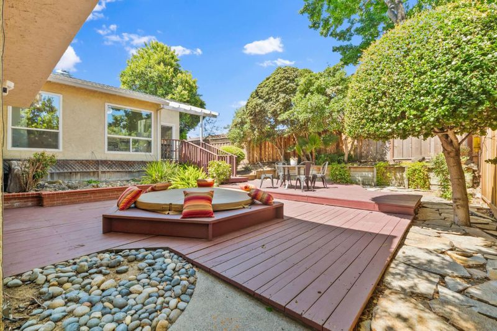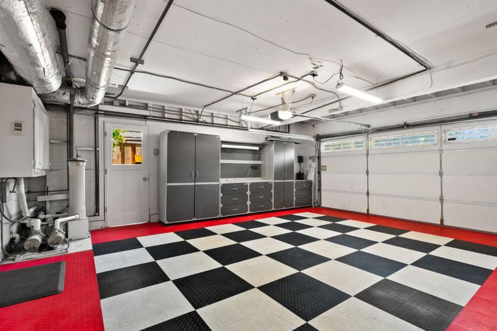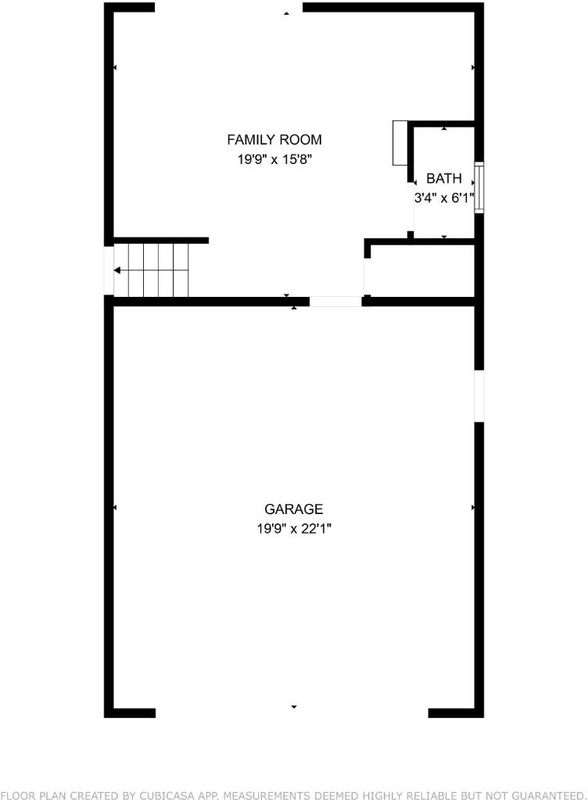
$2,488,000
2,204
SQ FT
$1,129
SQ/FT
1215 Van Dyck Drive
@ Fremont - 19 - Sunnyvale, Sunnyvale
- 4 Bed
- 4 (3/1) Bath
- 2 Park
- 2,204 sqft
- SUNNYVALE
-

-
Thu Jun 19, 9:30 am - 12:30 pm
Don't miss this stunning gem in Sunny Arts neighborhood! We look forward to seeing you!
-
Fri Jun 20, 5:00 pm - 7:00 pm
Don't miss this stunning gem in Sunny Arts neighborhood! We look forward to seeing you!
-
Sat Jun 21, 2:00 pm - 4:00 pm
Don't miss this stunning gem in Sunny Arts neighborhood! We look forward to seeing you!
-
Sun Jun 22, 2:00 pm - 4:00 pm
Don't miss this stunning gem in Sunny Arts neighborhood! We look forward to seeing you!
Welcome to the highly sought-after Sunnyarts neighborhood! This spacious home is perfectly situated on a beautiful tree-lined street and offers everything you need for comfortable living and entertaining. Featuring 4 bedrooms plus a dedicated office, including two primary suites, the home is ideal for multigenerational living or hosting guests. Enjoy multiple gathering spaces with two living rooms and a formal dining room. After a long day, unwind in the inground spa located on the expansive backyard deck, offering a peaceful retreat. ***NEW ROOF, Fresh Interior Paint. Located near the Sunnyvale Community Center, the Apple Campus, and major highways including 280, 101, and 85, this home provides both convenience and connectivity. Students may attend top-rated Cupertino schools (buyer to verify).
- Days on Market
- 1 day
- Current Status
- Active
- Original Price
- $2,488,000
- List Price
- $2,488,000
- On Market Date
- Jun 18, 2025
- Property Type
- Single Family Home
- Area
- 19 - Sunnyvale
- Zip Code
- 94087
- MLS ID
- ML82007811
- APN
- 211-26-042
- Year Built
- 1966
- Stories in Building
- 2
- Possession
- Unavailable
- Data Source
- MLSL
- Origin MLS System
- MLSListings, Inc.
Braly Elementary School
Public K-5 Elementary
Students: 391 Distance: 0.6mi
Marian A. Peterson Middle School
Public 6-8 Middle
Students: 908 Distance: 0.6mi
Fremont High School
Public 9-12 Secondary
Students: 2081 Distance: 0.7mi
Ponderosa Elementary School
Public K-5 Elementary
Students: 590 Distance: 0.8mi
Louis E. Stocklmeir Elementary School
Public K-5 Elementary
Students: 1106 Distance: 0.8mi
Champion Kinder International School
Private K
Students: 128 Distance: 0.8mi
- Bed
- 4
- Bath
- 4 (3/1)
- Parking
- 2
- Attached Garage
- SQ FT
- 2,204
- SQ FT Source
- Unavailable
- Lot SQ FT
- 6,048.0
- Lot Acres
- 0.138843 Acres
- Pool Info
- Spa - Cover, Spa - In Ground
- Kitchen
- Countertop - Granite, Dishwasher, Garbage Disposal, Oven Range, Refrigerator, Skylight
- Cooling
- Ceiling Fan, Central AC
- Dining Room
- Formal Dining Room
- Disclosures
- NHDS Report
- Family Room
- Separate Family Room, Other
- Flooring
- Hardwood, Tile, Vinyl / Linoleum
- Foundation
- Crawl Space, Pillars / Posts / Piers
- Fire Place
- Wood Burning
- Heating
- Forced Air
- Laundry
- In Utility Room, Washer / Dryer
- Fee
- Unavailable
MLS and other Information regarding properties for sale as shown in Theo have been obtained from various sources such as sellers, public records, agents and other third parties. This information may relate to the condition of the property, permitted or unpermitted uses, zoning, square footage, lot size/acreage or other matters affecting value or desirability. Unless otherwise indicated in writing, neither brokers, agents nor Theo have verified, or will verify, such information. If any such information is important to buyer in determining whether to buy, the price to pay or intended use of the property, buyer is urged to conduct their own investigation with qualified professionals, satisfy themselves with respect to that information, and to rely solely on the results of that investigation.
School data provided by GreatSchools. School service boundaries are intended to be used as reference only. To verify enrollment eligibility for a property, contact the school directly.

