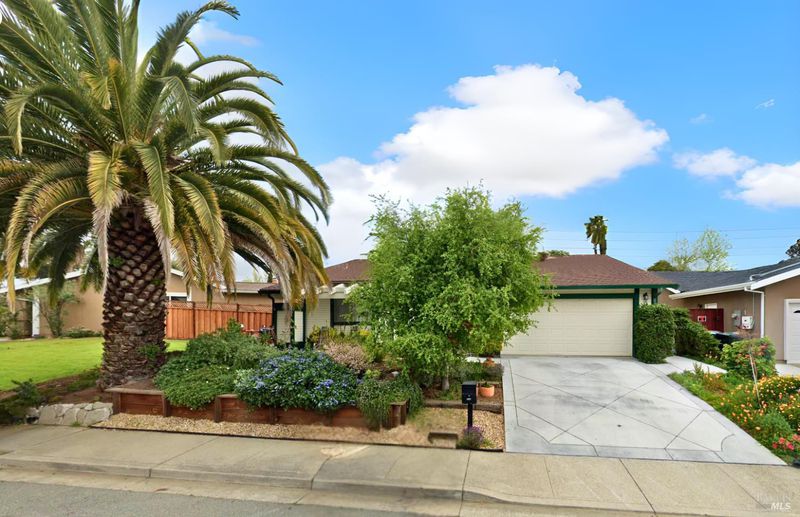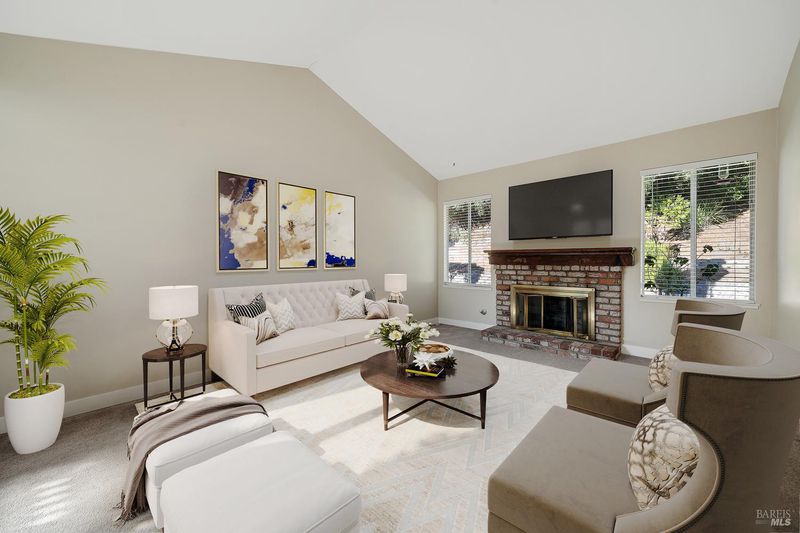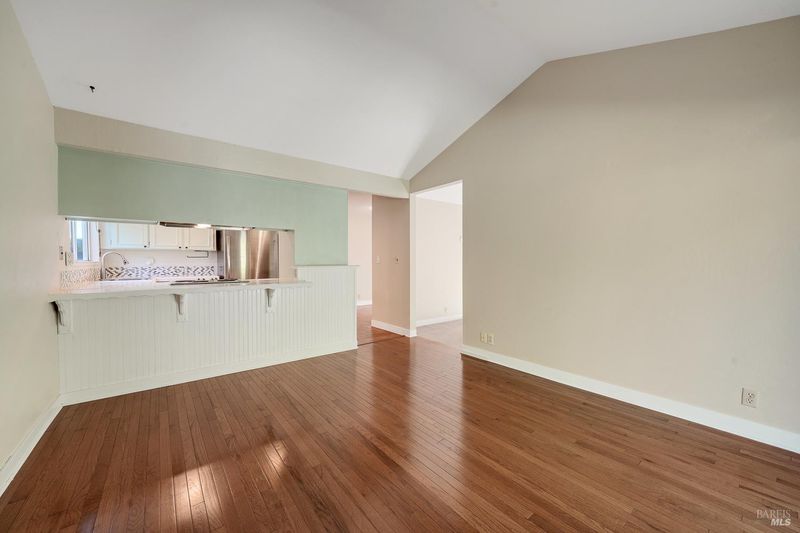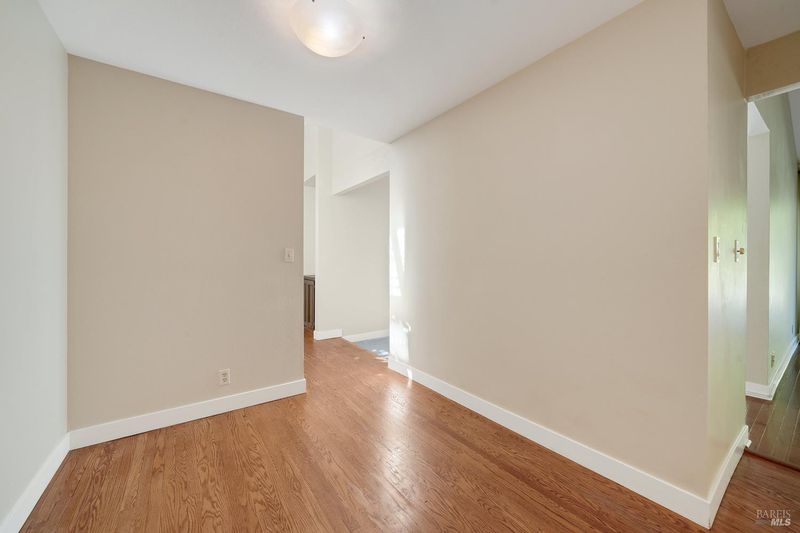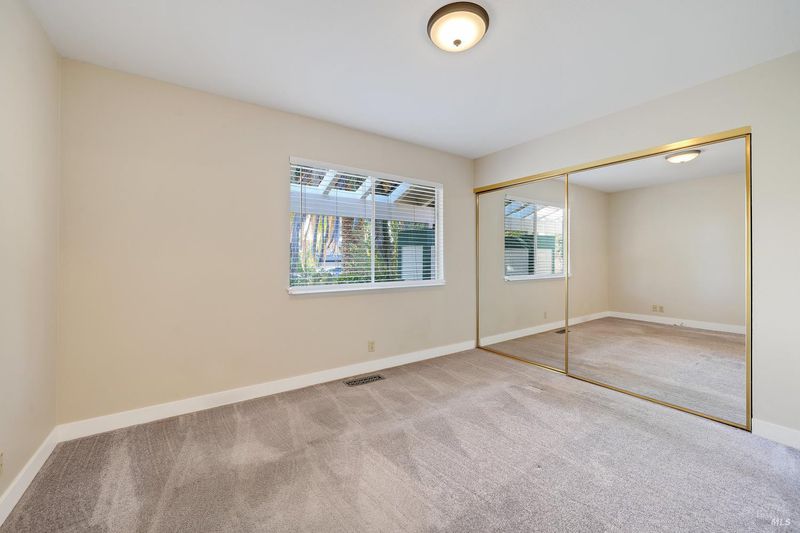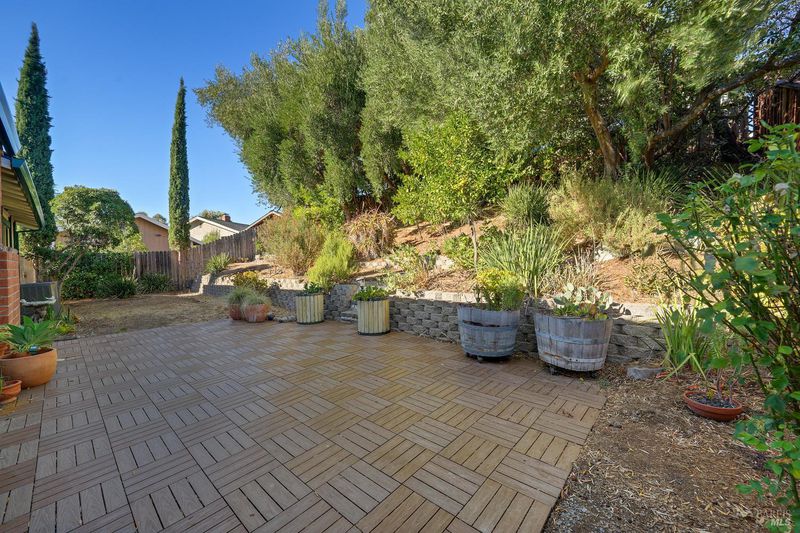
$750,000
1,494
SQ FT
$502
SQ/FT
204 Holiday Hills Drive
@ Arnold Dr. - Martinez
- 3 Bed
- 2 Bath
- 4 Park
- 1,494 sqft
- Martinez
-

Welcome to 204 Holiday Hills Drivea beautifully maintained single-level home featuring 3 bedrooms and 2 bathrooms with a comfortable, versatile floor plan. Inside, enjoy a step-down living room with vaulted ceiling, a cozy gas-starter fireplace, and a mix of wood flooring with carpet in the bedrooms and living area. The kitchen is enhanced by a newer built-in oven and microwave, while recent upgradesincluding a brand-new roof, newer hot water heater, concrete driveway, and central heat and air conditioningadd long-term value and peace of mind. Step into the backyard and unwind among the terraced landscaping, where the soothing sound of birds creates a natural lullabyan ideal setting for relaxation at the end of the day. The location is equally appealing. Parks, shopping, and commute routes are nearby, while Downtown Historic Martinez offers boutique shops, restaurants, waterfront strolls, and a vibrant community pool just minutes away. Residents also appreciate the added ease of the Amtrak station, perfect for commuting or weekend getaways. 204 Holiday Hills Drive is the perfect blend of comfort, convenience, and lifestyleready to welcome its next chapter.
- Days on Market
- 5 days
- Current Status
- Active
- Original Price
- $750,000
- List Price
- $750,000
- On Market Date
- Sep 5, 2025
- Property Type
- Single Family Residence
- Area
- Martinez
- Zip Code
- 94553
- MLS ID
- 325079807
- APN
- 161-332-018-1
- Year Built
- 1977
- Stories in Building
- Unavailable
- Possession
- Close Of Escrow
- Data Source
- BAREIS
- Origin MLS System
Morello Park Elementary School
Public K-5 Elementary
Students: 514 Distance: 0.6mi
White Stone Christian Academy
Private 1-12
Students: NA Distance: 0.7mi
Hidden Valley Elementary School
Public K-5 Elementary
Students: 835 Distance: 0.8mi
Las Juntas Elementary School
Public K-5 Elementary, Coed
Students: 355 Distance: 0.9mi
New Vistas Christian School
Private 3-12 Special Education, Combined Elementary And Secondary, Religious, Coed
Students: 7 Distance: 1.1mi
Jesus Our Restorer Christian School
Private K-12
Students: 6 Distance: 1.4mi
- Bed
- 3
- Bath
- 2
- Double Sinks, Shower Stall(s), Window
- Parking
- 4
- Attached, Garage Door Opener, Garage Facing Front, Interior Access
- SQ FT
- 1,494
- SQ FT Source
- Assessor Auto-Fill
- Lot SQ FT
- 6,242.0
- Lot Acres
- 0.1433 Acres
- Kitchen
- Tile Counter
- Cooling
- Central
- Dining Room
- Breakfast Nook, Space in Kitchen, Other
- Living Room
- Cathedral/Vaulted
- Flooring
- Carpet, Tile, Wood
- Foundation
- Concrete Perimeter, Raised
- Fire Place
- Brick, Gas Starter, Living Room
- Heating
- Central, Fireplace(s), Gas
- Laundry
- Dryer Included, In Garage, Washer Included
- Main Level
- Bedroom(s), Dining Room, Family Room, Full Bath(s), Kitchen, Living Room, Primary Bedroom, Street Entrance
- Possession
- Close Of Escrow
- Architectural Style
- Traditional
- Fee
- $0
MLS and other Information regarding properties for sale as shown in Theo have been obtained from various sources such as sellers, public records, agents and other third parties. This information may relate to the condition of the property, permitted or unpermitted uses, zoning, square footage, lot size/acreage or other matters affecting value or desirability. Unless otherwise indicated in writing, neither brokers, agents nor Theo have verified, or will verify, such information. If any such information is important to buyer in determining whether to buy, the price to pay or intended use of the property, buyer is urged to conduct their own investigation with qualified professionals, satisfy themselves with respect to that information, and to rely solely on the results of that investigation.
School data provided by GreatSchools. School service boundaries are intended to be used as reference only. To verify enrollment eligibility for a property, contact the school directly.
