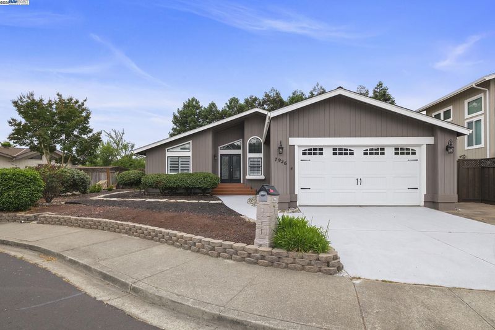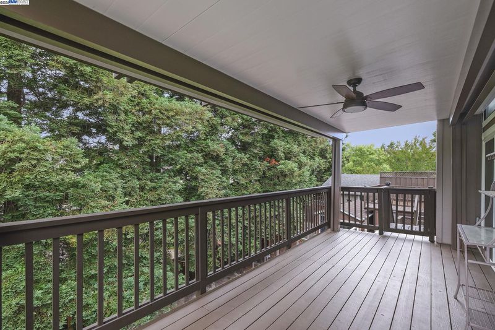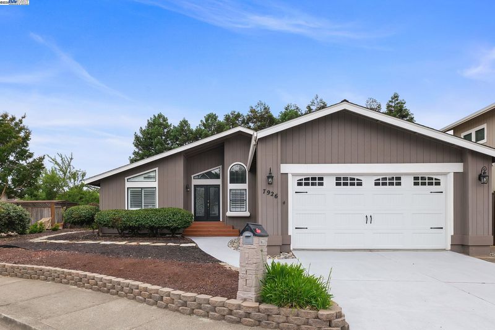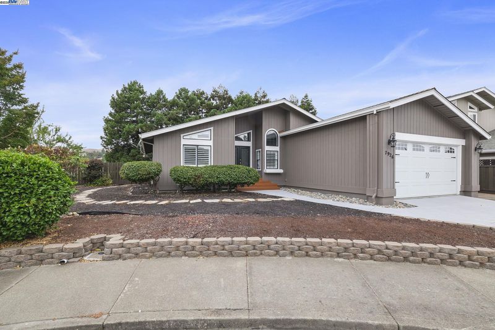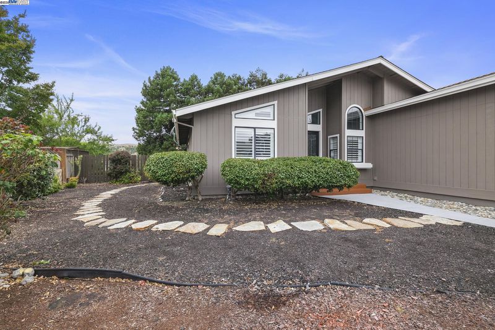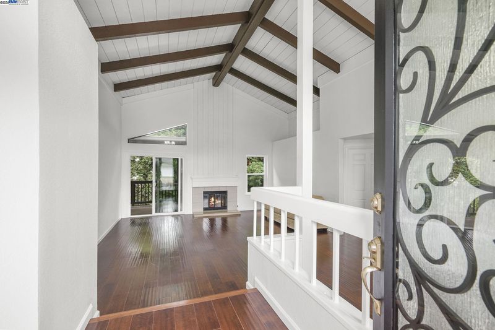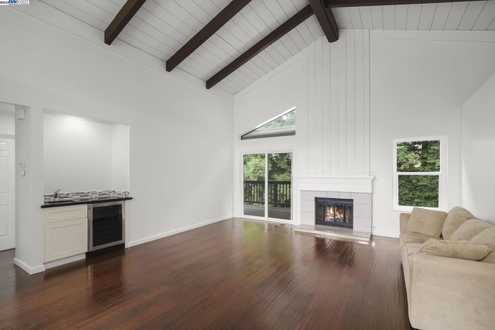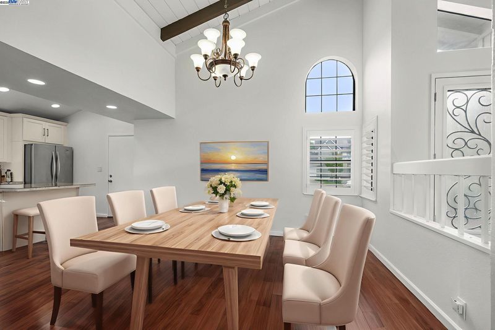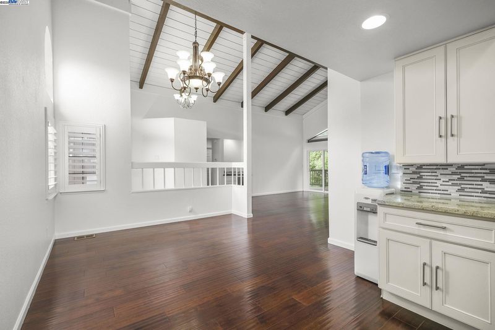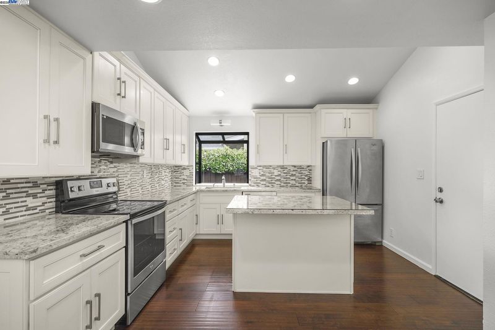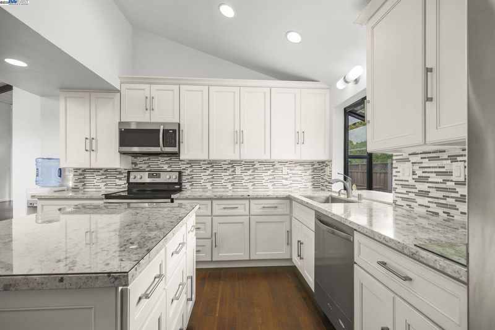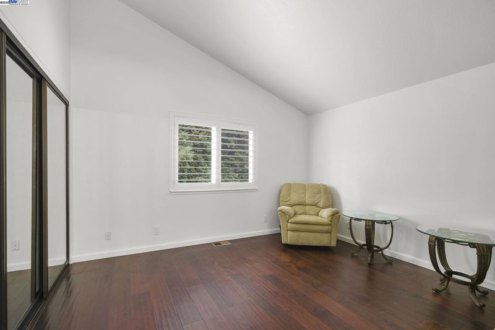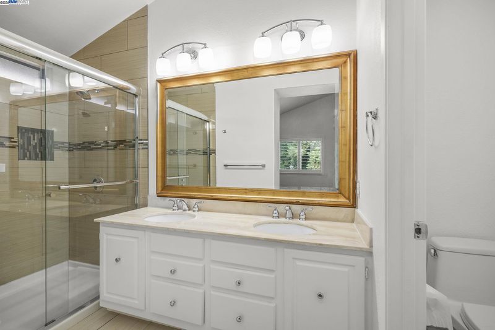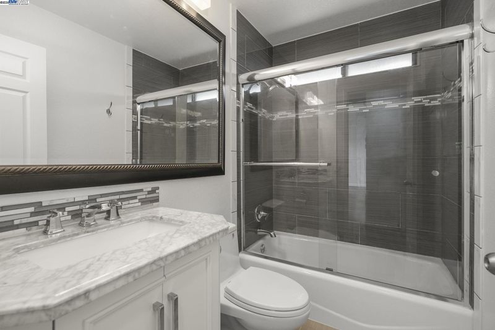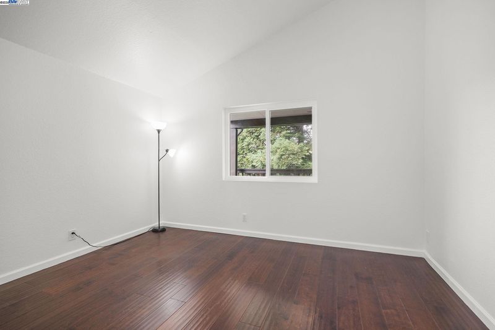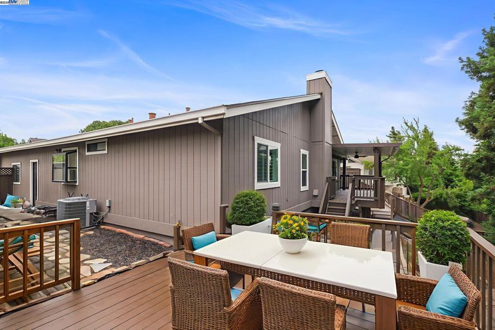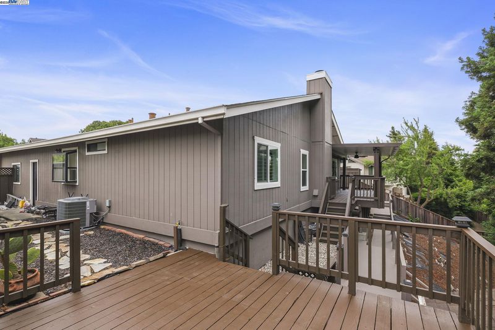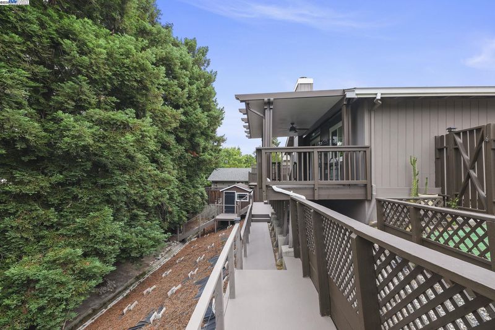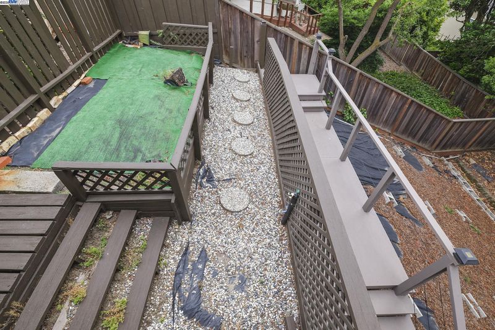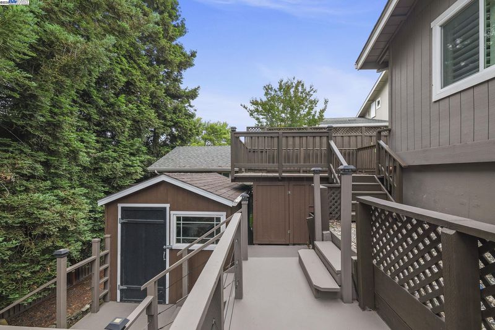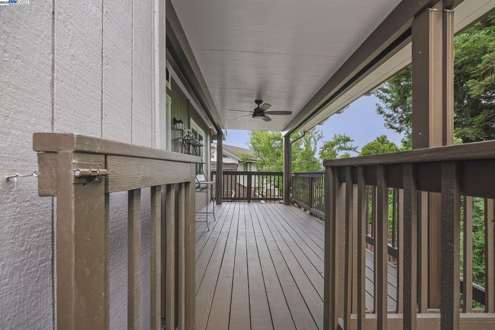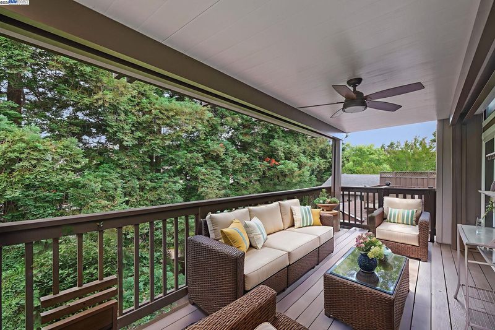
$1,399,000
1,481
SQ FT
$945
SQ/FT
7926 Shannon Ct
@ Shannon Avenue - West Side Dublin, Dublin
- 3 Bed
- 2 Bath
- 2 Park
- 1,481 sqft
- Dublin
-

LOCATION, LOCATION, LOCATION. Welcome to this well maintained single story home located in a cul-de-sac in West Dublin! This prime location is a short distance to Shannon Community Center, schools, 580/680 freeways, BART, Kaiser Permanente, Valley Care and other medical facilities. Enjoy dining and shopping nearby! This bright home has vaulted ceilings, open floor plan with engineered hardwood floors, new dishwasher, new bedroom closet mirrors , home interior just freshly painted a few weeks ago and enjoy a gas fireplace with your friends! Shannon Community Park is about a two minute walk, a great park to play with kids and pets ! A new roof and gutters were installed last year (September, 2024). Enjoy a peek a boo mountain view from two decks (attached /covered and open) This home also features 2 custom storage sheds. In the garage is a home office to have some privacy to do your personal paper works, “take home” office work or great for “stay home” workers full time or part time. Also in the garage is ample cabinetry as your extended closets leaving enough space for a one (1) car garage. NO HOA, NO MELLO ROOS , This home is move-in ready for you! SOLD AS IS. (dining area and 2 decks are virtually staged)
- Current Status
- New
- Original Price
- $1,399,000
- List Price
- $1,399,000
- On Market Date
- Jun 17, 2025
- Property Type
- Detached
- D/N/S
- West Side Dublin
- Zip Code
- 94568
- MLS ID
- 41101687
- APN
- 94110682
- Year Built
- 1985
- Stories in Building
- 1
- Possession
- See Remarks
- Data Source
- MAXEBRDI
- Origin MLS System
- BAY EAST
St. Raymond
Private K-8 Elementary, Religious, Coed
Students: 300 Distance: 0.2mi
Learn And Play Montessori School
Private PK-1 Montessori, Coed
Students: 80 Distance: 0.2mi
Dublin Elementary School
Public K-5 Elementary, Yr Round
Students: 878 Distance: 0.4mi
Murray Elementary School
Public K-5 Elementary
Students: 615 Distance: 0.8mi
Valley Christian Elementary School
Private K-5 Elementary, Religious, Nonprofit
Students: 282 Distance: 0.9mi
Valley Christian Middle School & High School
Private 6-12 Combined Elementary And Secondary, Religious, Coed
Students: 686 Distance: 0.9mi
- Bed
- 3
- Bath
- 2
- Parking
- 2
- Attached, Garage Door Opener
- SQ FT
- 1,481
- SQ FT Source
- Public Records
- Lot SQ FT
- 8,413.0
- Lot Acres
- 0.19 Acres
- Pool Info
- None
- Kitchen
- Electric Range, Microwave, Refrigerator, Dryer, Washer, Gas Water Heater, Electric Range/Cooktop, Kitchen Island
- Cooling
- Central Air
- Disclosures
- Owner is Lic Real Est Agt
- Entry Level
- Exterior Details
- Front Yard, Side Yard, Storage
- Flooring
- Tile, Engineered Wood
- Foundation
- Fire Place
- Gas
- Heating
- Forced Air
- Laundry
- Dryer, In Garage, Washer
- Main Level
- 3 Bedrooms, 2 Baths, Main Entry
- Possession
- See Remarks
- Architectural Style
- Ranch
- Construction Status
- Existing
- Additional Miscellaneous Features
- Front Yard, Side Yard, Storage
- Location
- Cul-De-Sac
- Roof
- Shingle
- Fee
- Unavailable
MLS and other Information regarding properties for sale as shown in Theo have been obtained from various sources such as sellers, public records, agents and other third parties. This information may relate to the condition of the property, permitted or unpermitted uses, zoning, square footage, lot size/acreage or other matters affecting value or desirability. Unless otherwise indicated in writing, neither brokers, agents nor Theo have verified, or will verify, such information. If any such information is important to buyer in determining whether to buy, the price to pay or intended use of the property, buyer is urged to conduct their own investigation with qualified professionals, satisfy themselves with respect to that information, and to rely solely on the results of that investigation.
School data provided by GreatSchools. School service boundaries are intended to be used as reference only. To verify enrollment eligibility for a property, contact the school directly.
