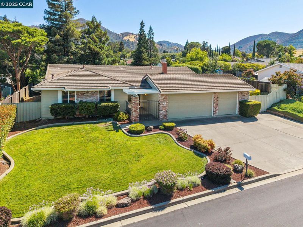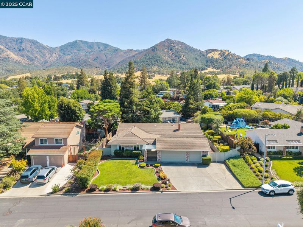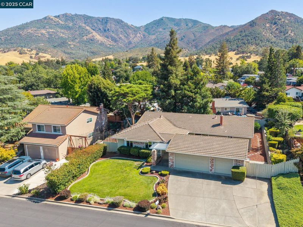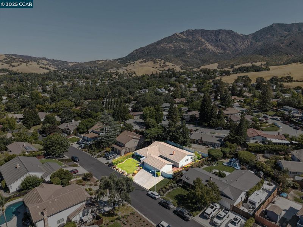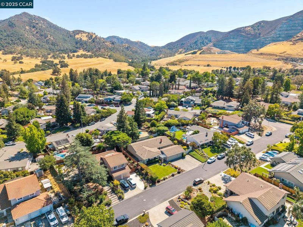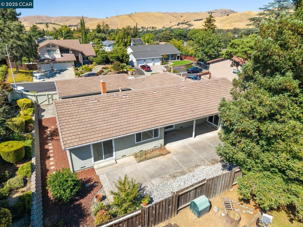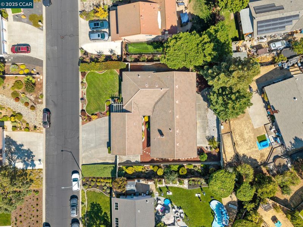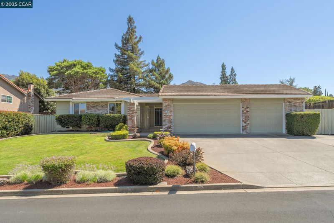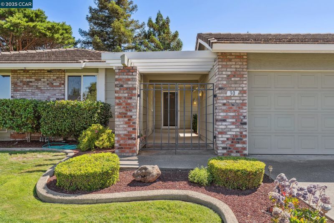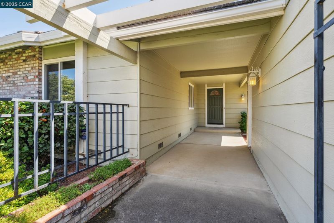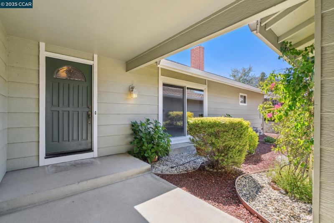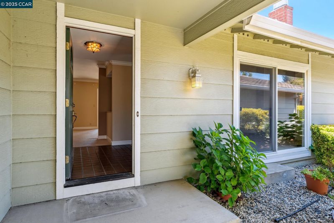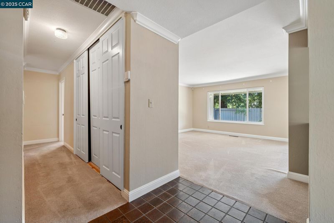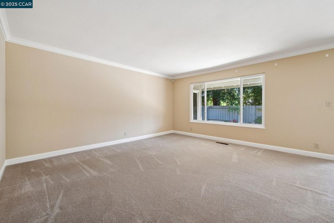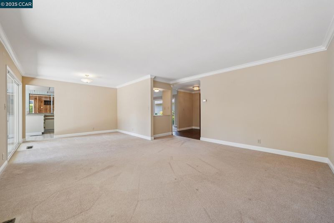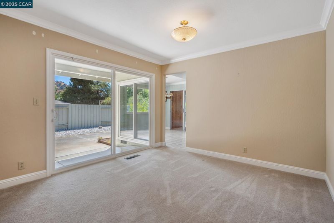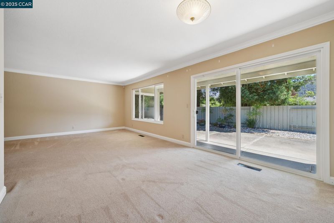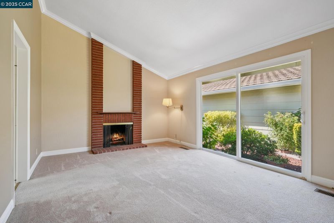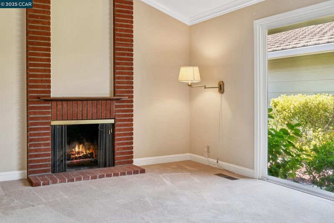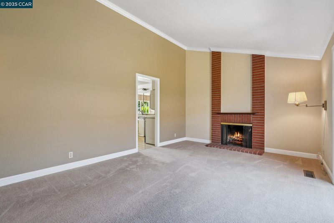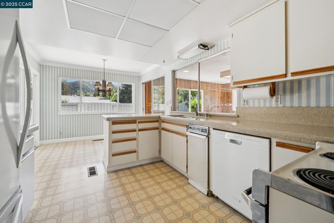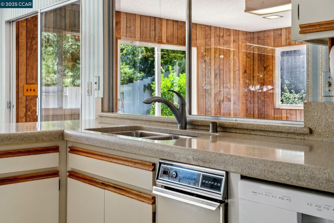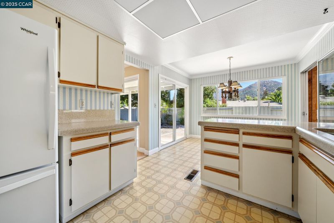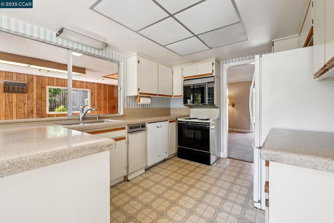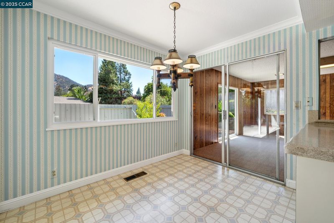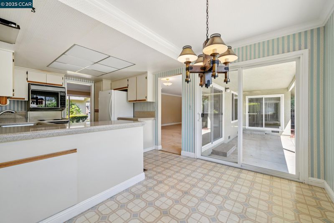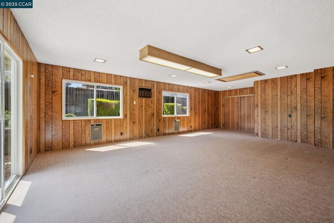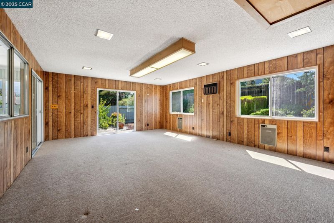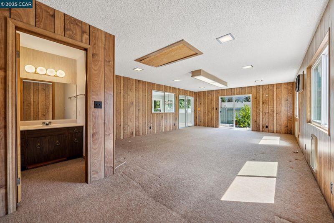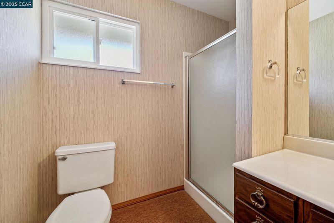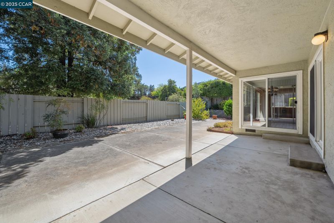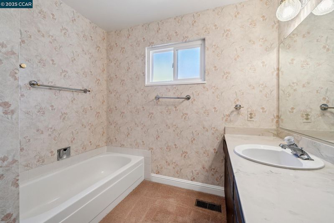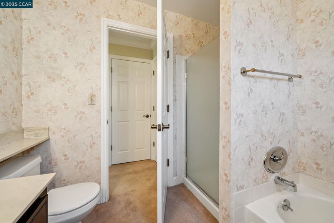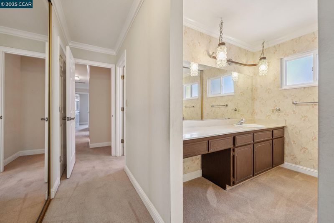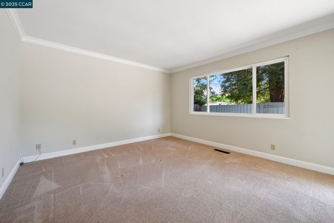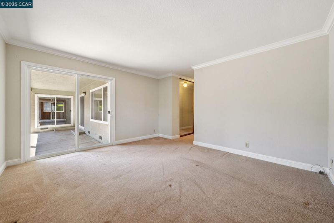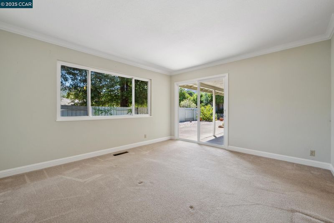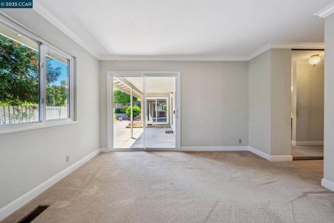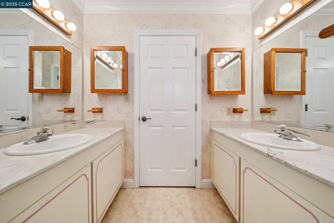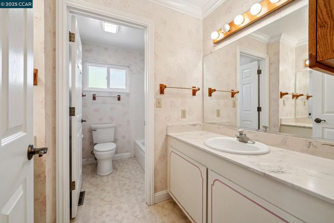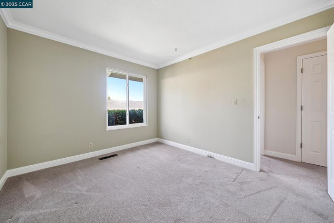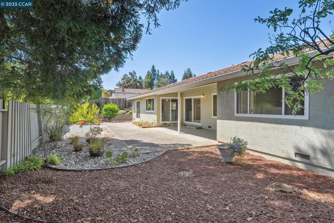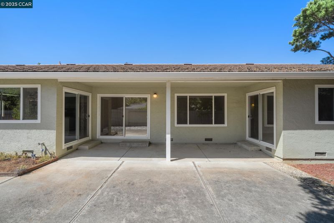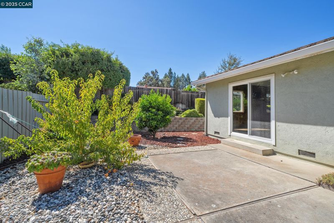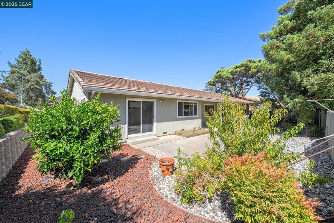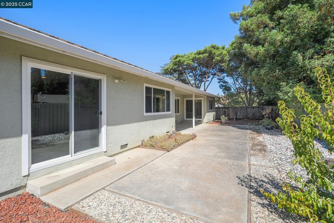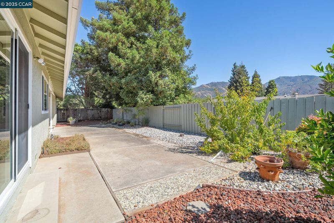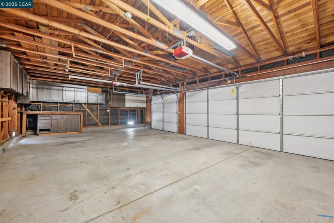
$975,000
2,503
SQ FT
$390
SQ/FT
30 Mt. McKinley Ct
@ Mountaire Circle - Dana Hills, Clayton
- 4 Bed
- 3 Bath
- 3 Park
- 2,503 sqft
- Clayton
-

-
Sat Aug 23, 2:00 pm - 4:00 pm
Nestled at the foothills of Mt.Diablo, Clayton charms with small-town warmth, a lively historical society, and seasonal events (think summer concerts and scavenger hunts). For outdoor lovers, the city offers 27 miles of trails weaving through creek-side paths up to rugged hillsides, linking to Mt.?Diablo State Park and Black Diamond Mines Regional Preserve. Life feels a little easier in a single-level home—especially when it’s tucked into Clayton’s beloved Dana Hills neighborhood. With a quiet cul-de-sac location, a generous layout, and room to grow, this 4-bedroom, 3-bath home offers over 2,500 square feet of potential. Inside, you’ll find a spacious family room addition, a separate laundry room, six-panel closet doors, and a 3-car garage. The front yard is beautifully landscaped, while the backyard patio is perfect for weekend barbecues and evening chats under the stars. Much of the home’s original 1975 charm remains—from classic wood paneling to vintage linoleum and floral wallpaper—don't miss it!
-
Sun Aug 24, 2:00 pm - 4:00 pm
Nestled at the foothills of Mt.Diablo, Clayton charms with small-town warmth, a lively historical society, and seasonal events (think summer concerts and scavenger hunts). For outdoor lovers, the city offers 27 miles of trails weaving through creek-side paths up to rugged hillsides, linking to Mt.?Diablo State Park and Black Diamond Mines Regional Preserve. Life feels a little easier in a single-level home—especially when it’s tucked into Clayton’s beloved Dana Hills neighborhood. With a quiet cul-de-sac location, a generous layout, and room to grow, this 4-bedroom, 3-bath home offers over 2,500 square feet of potential. Inside, you’ll find a spacious family room addition, a separate laundry room, six-panel closet doors, and a 3-car garage. The front yard is beautifully landscaped, while the backyard patio is perfect for weekend barbecues and evening chats under the stars. Much of the home’s original 1975 charm remains—from classic wood paneling to vintage linoleum and floral wallpaper—don't miss it!
Nestled at the foothills of Mt.Diablo, Clayton charms with small-town warmth, a lively historical society, and seasonal events (think summer concerts and scavenger hunts). For outdoor lovers, the city offers 27 miles of trails weaving through creek-side paths up to rugged hillsides, linking to Mt.?Diablo State Park and Black Diamond Mines Regional Preserve. Life feels a little easier in a single-level home—especially when it’s tucked into Clayton’s beloved Dana Hills neighborhood. With a quiet cul-de-sac location, a generous layout, and room to grow, this 4-bedroom, 3-bath home offers over 2,500 square feet of potential. Inside, you’ll find a spacious family room addition, a separate laundry room, six-panel closet doors, and a 3-car garage. The front yard is beautifully landscaped, while the backyard patio is perfect for weekend barbecues and evening chats under the stars. Much of the home’s original 1975 charm remains—from classic wood paneling to vintage linoleum and floral wallpaper—offering a unique opportunity to blend timeless comfort with your personal style. Whether you're updating or embracing the retro, this Dana Hills gem is ready to welcome you home!
- Current Status
- New
- Original Price
- $975,000
- List Price
- $975,000
- On Market Date
- Aug 18, 2025
- Property Type
- Detached
- D/N/S
- Dana Hills
- Zip Code
- 94517
- MLS ID
- 41108565
- APN
- 1192210233
- Year Built
- 1975
- Stories in Building
- 1
- Possession
- Close Of Escrow
- Data Source
- MAXEBRDI
- Origin MLS System
- CONTRA COSTA
Matthew Thornton Academy
Private 1-12
Students: NA Distance: 0.3mi
Diablo View Middle School
Public 6-8 Middle
Students: 688 Distance: 0.7mi
American Christian Academy - Ext
Private 1-12
Students: 15 Distance: 0.8mi
Mt. Diablo Elementary School
Public K-5 Elementary
Students: 798 Distance: 0.9mi
Pine Hollow Middle School
Public 6-8 Middle
Students: 569 Distance: 1.3mi
Highlands Elementary School
Public K-5 Elementary
Students: 542 Distance: 1.4mi
- Bed
- 4
- Bath
- 3
- Parking
- 3
- Attached, Enclosed, Garage Faces Front, Garage Door Opener
- SQ FT
- 2,503
- SQ FT Source
- Public Records
- Lot SQ FT
- 10,260.0
- Lot Acres
- 0.24 Acres
- Pool Info
- None
- Kitchen
- Dishwasher, Electric Range, Refrigerator, Trash Compactor, Dryer, Washer, Breakfast Bar, Laminate Counters, Electric Range/Cooktop
- Cooling
- Central Air
- Disclosures
- Nat Hazard Disclosure, Shopping Cntr Nearby, Restaurant Nearby
- Entry Level
- Exterior Details
- Back Yard, Front Yard, Side Yard, Sprinklers Automatic, Landscape Back, Landscape Front
- Flooring
- Linoleum, Carpet
- Foundation
- Fire Place
- Brick, Living Room, Wood Burning
- Heating
- Forced Air
- Laundry
- 220 Volt Outlet, Dryer, Laundry Room, Washer
- Main Level
- 4 Bedrooms, 3 Baths, Primary Bedrm Suite - 1
- Views
- Forest, Park/Greenbelt, Hills, Mt Diablo, Trees/Woods
- Possession
- Close Of Escrow
- Basement
- Crawl Space
- Architectural Style
- Ranch
- Non-Master Bathroom Includes
- Stall Shower, Tub
- Construction Status
- Existing
- Additional Miscellaneous Features
- Back Yard, Front Yard, Side Yard, Sprinklers Automatic, Landscape Back, Landscape Front
- Location
- Cul-De-Sac, Level, Back Yard, Front Yard, Landscaped
- Roof
- Tile
- Water and Sewer
- Public
- Fee
- $245
MLS and other Information regarding properties for sale as shown in Theo have been obtained from various sources such as sellers, public records, agents and other third parties. This information may relate to the condition of the property, permitted or unpermitted uses, zoning, square footage, lot size/acreage or other matters affecting value or desirability. Unless otherwise indicated in writing, neither brokers, agents nor Theo have verified, or will verify, such information. If any such information is important to buyer in determining whether to buy, the price to pay or intended use of the property, buyer is urged to conduct their own investigation with qualified professionals, satisfy themselves with respect to that information, and to rely solely on the results of that investigation.
School data provided by GreatSchools. School service boundaries are intended to be used as reference only. To verify enrollment eligibility for a property, contact the school directly.
