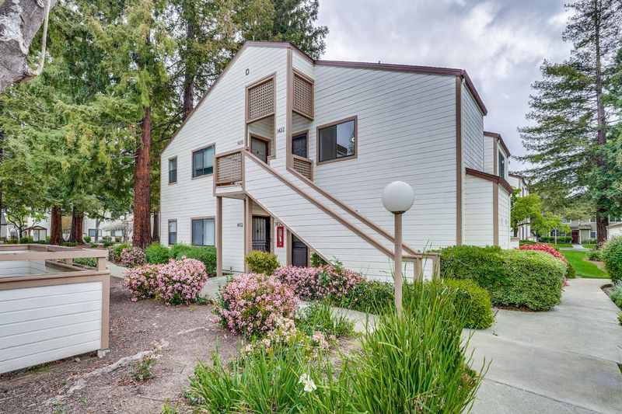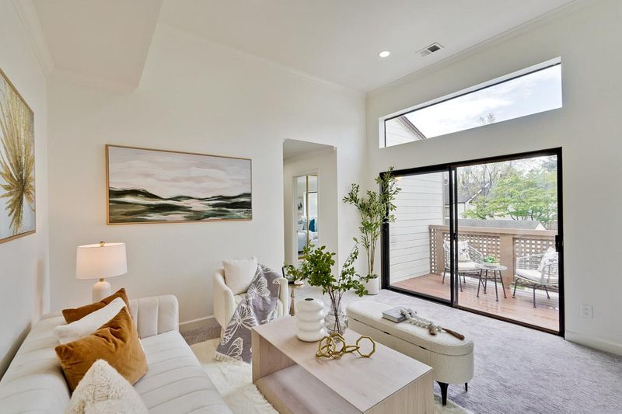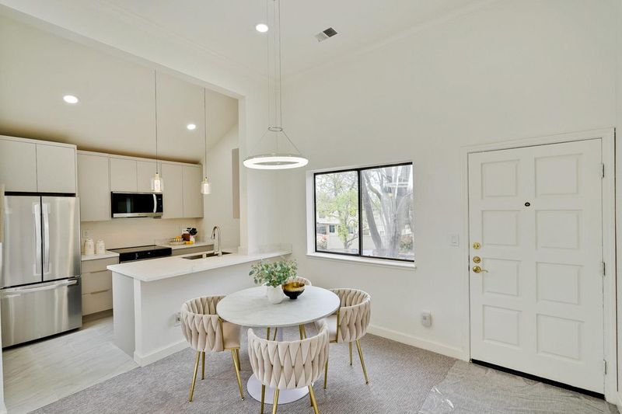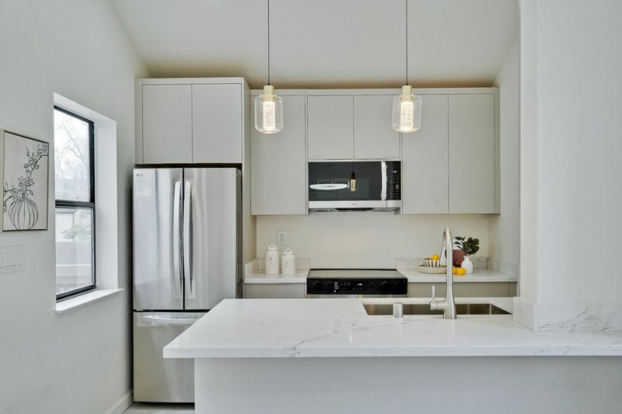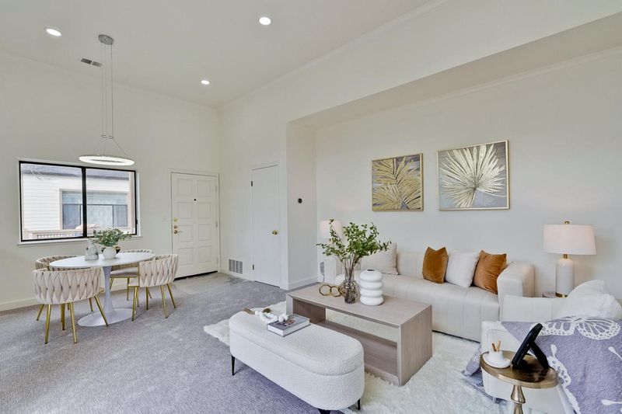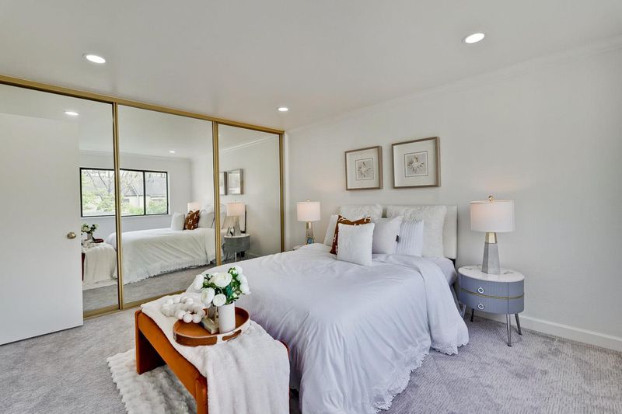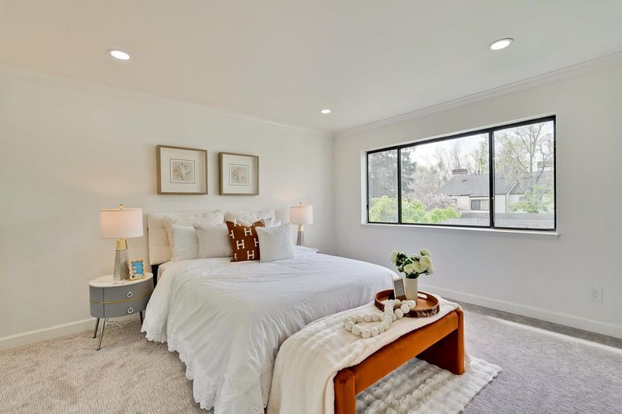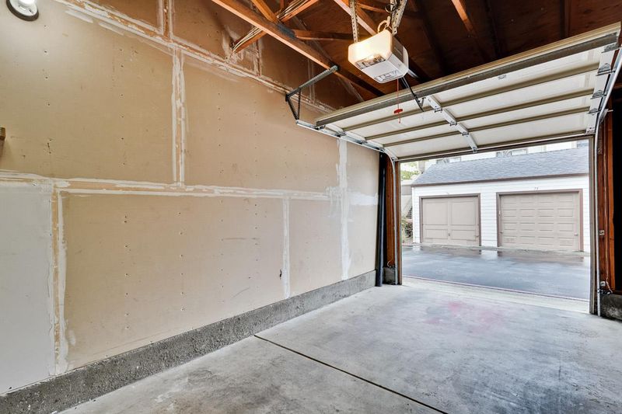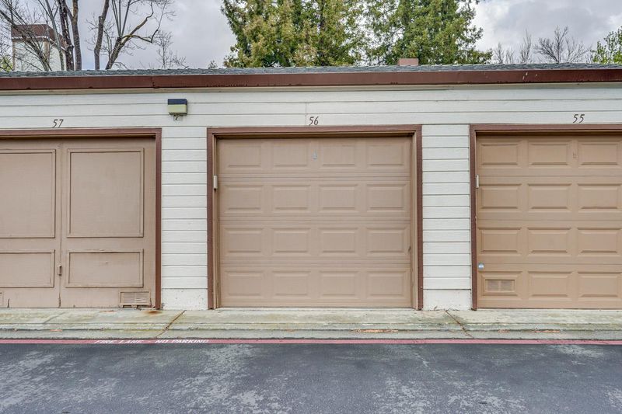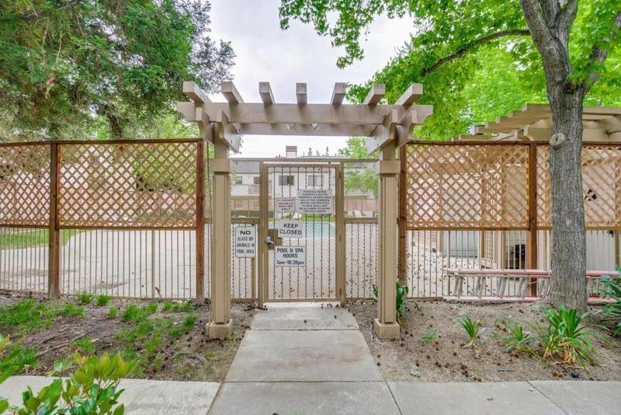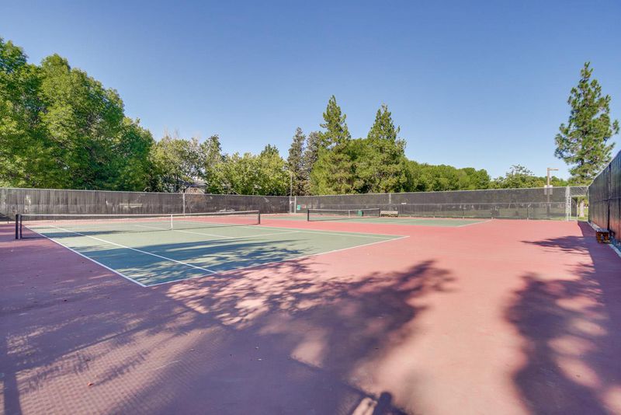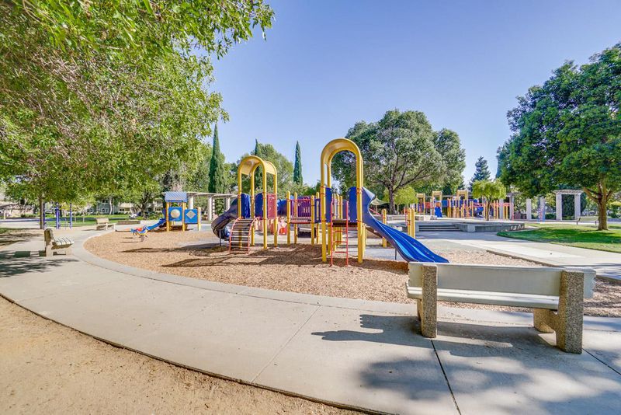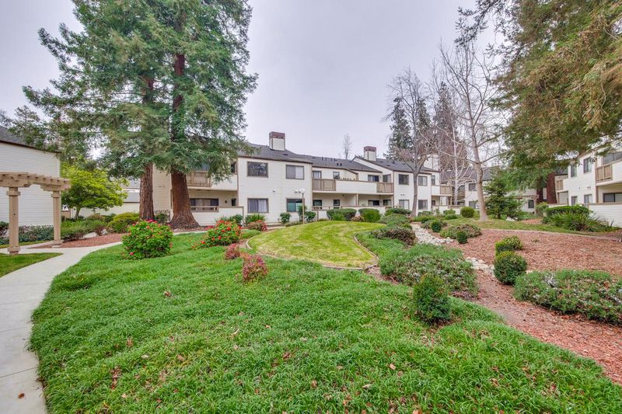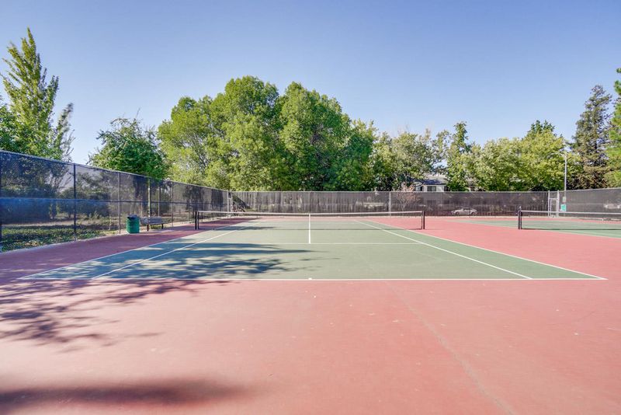
$688,000
896
SQ FT
$768
SQ/FT
1422 Main Entrance Drive
@ Townsend Ave - 5 - Berryessa, San Jose
- 2 Bed
- 1 Bath
- 1 Park
- 896 sqft
- SAN JOSE
-

-
Sat May 3, 2:00 pm - 5:00 pm
-
Sun May 4, 2:00 pm - 5:00 pm
Charming upgraded condo in North San Jose Prime Location. Quiet and friendly community next to the vibrant Townsend Park. Open & bright floor plan with modern upgrades and green energy features. Remodeled modern kitchen: new cabinets, stone counters, new large stainless steel sink, new energy start appliances: LG French-door refrigerator, range/over, microwave, dishwasher. Cozy dining area with designer light fixture and breakfast bar. Upgraded living room with new ceiling lights and entry to balcony. Spacious master bedroom with new recess lighting & large closet with mirror doors. Updated bathroom with stylish vanities, lighting, shower over tub. New paint and new carpet through-out entire home. One detached garage with storage shelves and electrical outlet for EV charging. Extra parking with permit. Inside laundry hook-ups, central gas heating smart thermostat control. Resort living style: community swimming pools, jacuzzi, & tennis court. Low HOA due include water & garbage collection. Near Great Mall, Costco, Sprouts, Ranch99, H-Mart, many restaurants. Quick to BART station, Hwy 680, 101, 880, many high-tech companies.
- Days on Market
- 2 days
- Current Status
- Active
- Original Price
- $688,000
- List Price
- $688,000
- On Market Date
- Apr 27, 2025
- Property Type
- Condominium
- Area
- 5 - Berryessa
- Zip Code
- 95131
- MLS ID
- ML82003654
- APN
- 241-20-038
- Year Built
- 1984
- Stories in Building
- 1
- Possession
- COE
- Data Source
- MLSL
- Origin MLS System
- MLSListings, Inc.
Trinity Christian School
Private 1-12 Religious, Coed
Students: 27 Distance: 0.4mi
Vinci Park Elementary School
Public K-5 Elementary
Students: 564 Distance: 0.5mi
Opportunity Youth Academy
Charter 9-12
Students: 291 Distance: 1.0mi
Santa Clara County Special Education School
Public PK-12 Special Education
Students: 1190 Distance: 1.0mi
County Community School
Public 7-12 Yr Round
Students: 39 Distance: 1.0mi
San Jose Conservation Corps Charter School
Charter 12 Secondary, Yr Round
Students: 214 Distance: 1.0mi
- Bed
- 2
- Bath
- 1
- Dual Flush Toilet, Pass Through, Shower over Tub - 1, Stone, Tile, Updated Bath
- Parking
- 1
- Common Parking Area, Detached Garage, Guest / Visitor Parking
- SQ FT
- 896
- SQ FT Source
- Unavailable
- Kitchen
- 220 Volt Outlet, Countertop - Stone, Dishwasher, Garbage Disposal, Hood Over Range, Microwave, Oven Range - Electric, Refrigerator
- Cooling
- None
- Dining Room
- Dining Area in Living Room
- Disclosures
- Natural Hazard Disclosure
- Family Room
- No Family Room
- Flooring
- Carpet, Tile
- Foundation
- Concrete Perimeter and Slab
- Heating
- Central Forced Air - Gas
- Laundry
- Electricity Hookup (220V), Inside
- Possession
- COE
- * Fee
- $526
- Name
- Shadow Wood Homeowners Association
- Phone
- (510)659-8969
- *Fee includes
- Cable / Dish, Common Area Electricity, Exterior Painting, Garbage, Insurance - Common Area, Insurance - Structure, Landscaping / Gardening, Maintenance - Common Area, Maintenance - Exterior, Maintenance - Road, Management Fee, Pool, Spa, or Tennis, Reserves, Roof, and Water
MLS and other Information regarding properties for sale as shown in Theo have been obtained from various sources such as sellers, public records, agents and other third parties. This information may relate to the condition of the property, permitted or unpermitted uses, zoning, square footage, lot size/acreage or other matters affecting value or desirability. Unless otherwise indicated in writing, neither brokers, agents nor Theo have verified, or will verify, such information. If any such information is important to buyer in determining whether to buy, the price to pay or intended use of the property, buyer is urged to conduct their own investigation with qualified professionals, satisfy themselves with respect to that information, and to rely solely on the results of that investigation.
School data provided by GreatSchools. School service boundaries are intended to be used as reference only. To verify enrollment eligibility for a property, contact the school directly.
