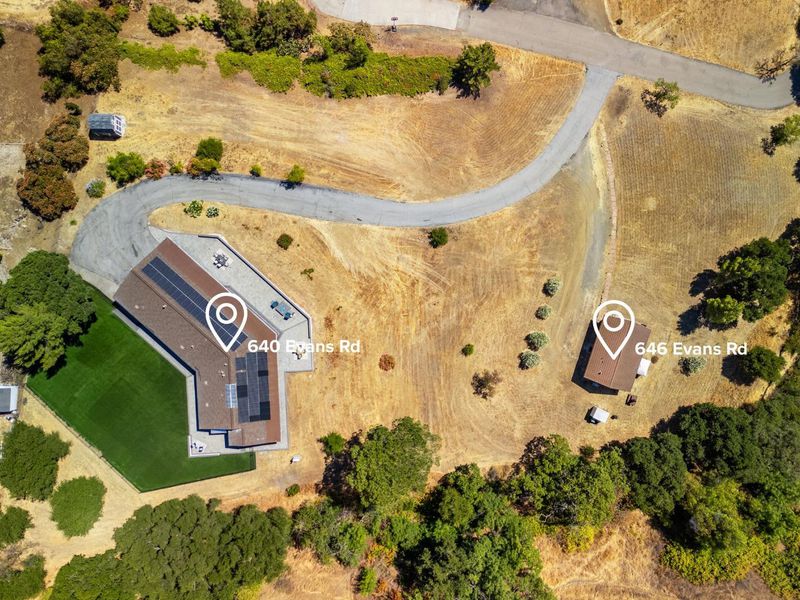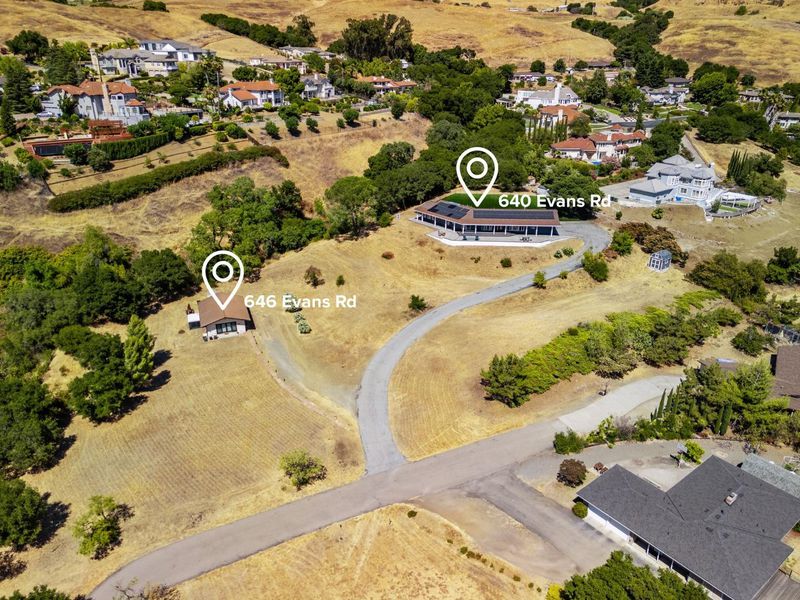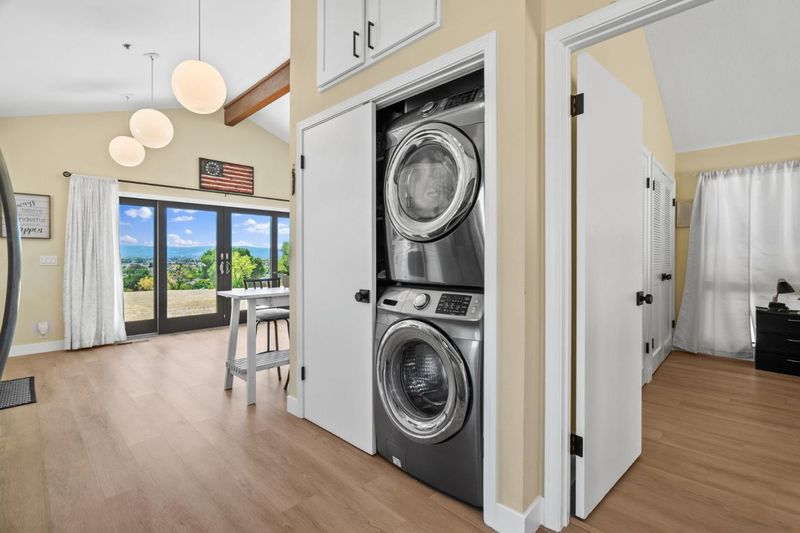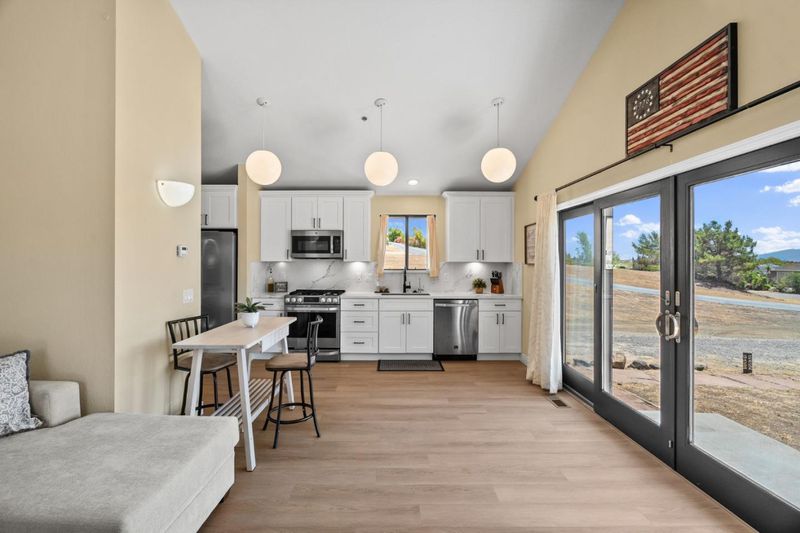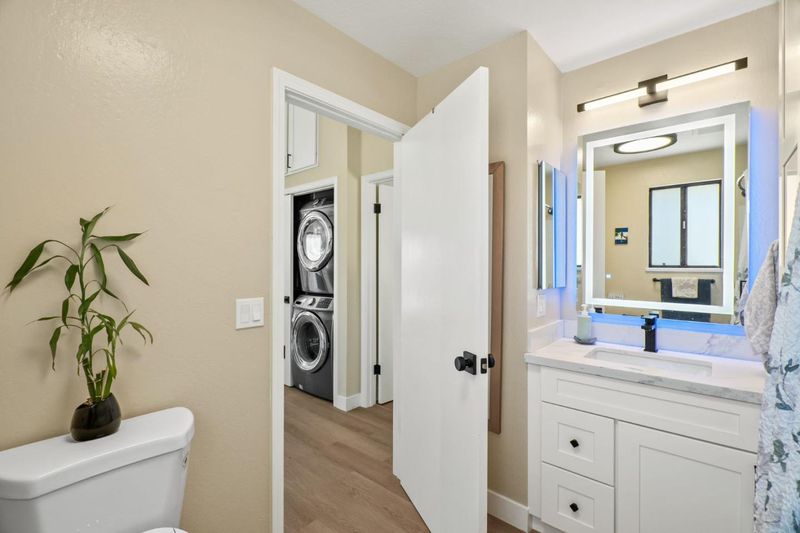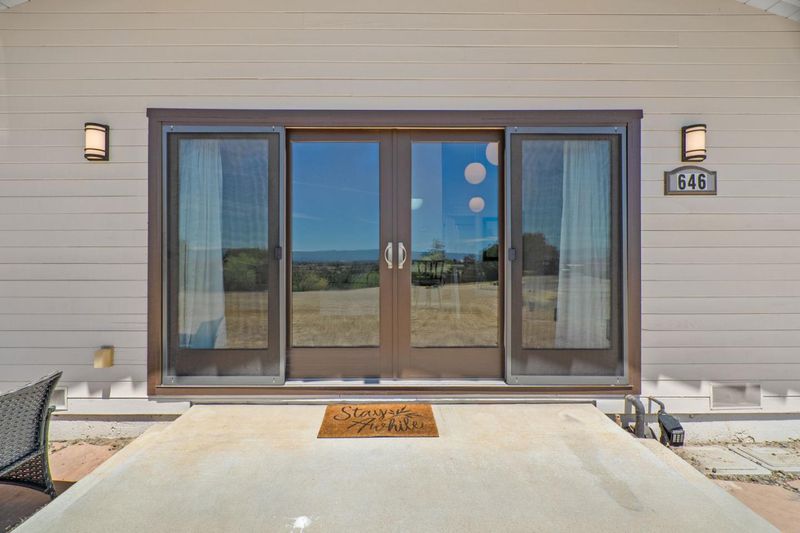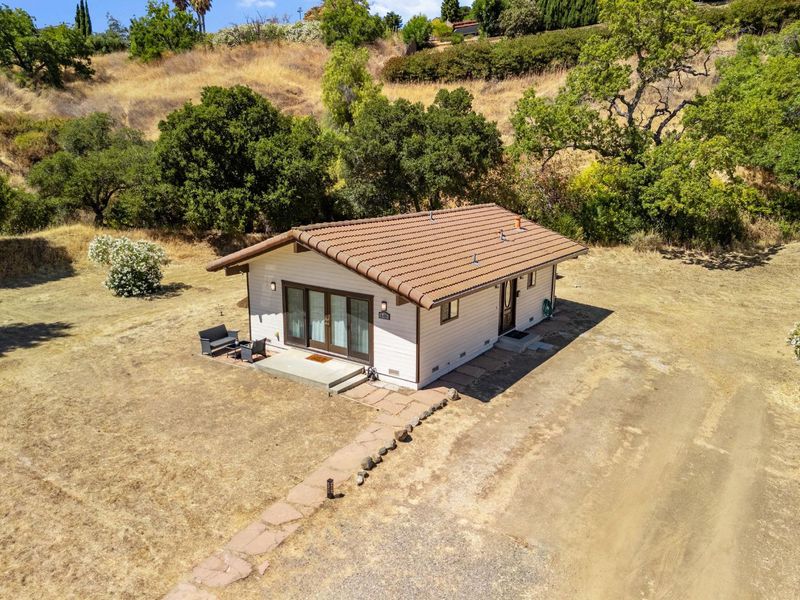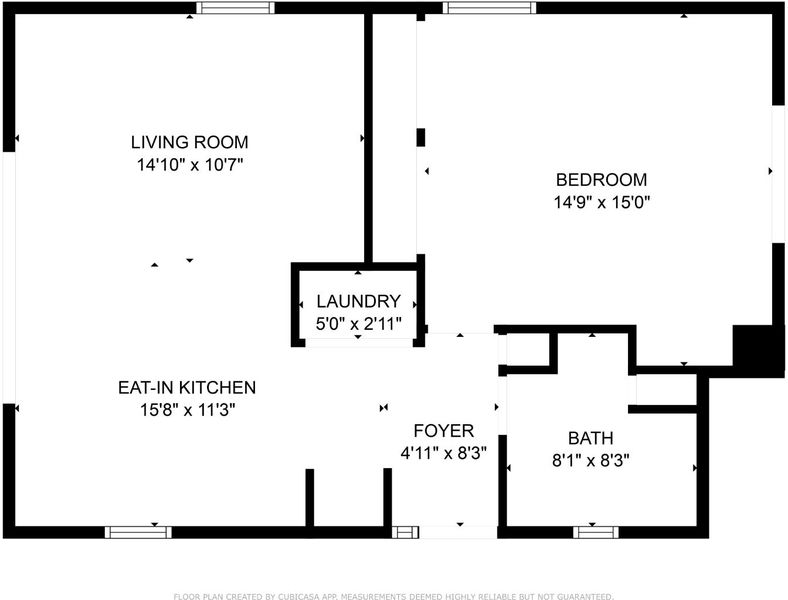 Price Reduced
Price Reduced
$2,889,000
2,712
SQ FT
$1,065
SQ/FT
640 Evans Road
@ Jacklin - 6 - Milpitas, Milpitas
- 4 Bed
- 3 Bath
- 3 Park
- 2,712 sqft
- Milpitas
-

-
Sat Aug 9, 1:00 pm - 4:00 pm
SCENIC HILLTOP RETREAT! 4BD/3BA home 1.7 acres w/ spectacular views. Upgrades like solar power, multi-zone HVAC, & exquisite finishes throughout. Plenty of development potential. Near golf, school, shopping, trails, & more!
-
Sun Aug 10, 1:00 pm - 4:00 pm
SCENIC HILLTOP RETREAT! 4BD/3BA home 1.7 acres of spectacular views. Upgrades like solar power, multi-zone HVAC, & exquisite finishes throughout. Plenty of development potential. Near golf, school, shopping, trails, & more!
HILLTOP RETREAT OFFERS SPECTACULAR VIEWS! | Escape to this exceptional retreat that blends immersive privacy and excellent access with breathtaking valley views. The sprawling hilltop grounds offer an extensively renovated property in 2023. Beautifully reconfigured, the residence is fitted with details like custom European doors, luxury flooring, and remodeled baths, in addition to 21kW solar power, commercial-grade data, quad-zone HVAC, and upgraded electric. Sharing an open-concept layout with the gathering areas, the kitchen boasts Sub-Zero® and Thermador® appliances. Enjoy three en-suite bedrooms, a flexible fourth bedroom/office, and outdoor additions such as synthetic turf, gas fire-pit, 4,000 SF of pavers, and more. Bask in a relaxing yet convenient lifestyle with quick access to school, public transit, freeways, shopping, golf, trails, and parks. This scenic paradise overlooking Silicon Valley fits the true meaning of LOCATION, LOCATION, LOCATION!
- Days on Market
- 15 days
- Current Status
- Active
- Original Price
- $3,599,000
- List Price
- $2,889,000
- On Market Date
- Jul 22, 2025
- Property Type
- Single Family Home
- Area
- 6 - Milpitas
- Zip Code
- 95035
- MLS ID
- ML82015514
- APN
- 029-06-041
- Year Built
- 1978
- Stories in Building
- 1
- Possession
- Unavailable
- Data Source
- MLSL
- Origin MLS System
- MLSListings, Inc.
William Burnett Elementary School
Public K-6 Elementary
Students: 539 Distance: 0.4mi
Monarch Christian Schools
Private K Montessori, Elementary, Religious, Coed
Students: NA Distance: 0.7mi
Monarch Christian School
Private PK-4 Montessori, Elementary, Religious, Coed
Students: 173 Distance: 0.7mi
Milpitas Adult
Public n/a Adult Education
Students: NA Distance: 0.7mi
Calaveras Hills School
Public 9-12 Continuation
Students: 106 Distance: 0.8mi
Lang Learning Center
Private 2-12 Religious, Coed
Students: NA Distance: 0.9mi
- Bed
- 4
- Bath
- 3
- Double Sinks, Showers over Tubs - 2+
- Parking
- 3
- Attached Garage
- SQ FT
- 2,712
- SQ FT Source
- Unavailable
- Lot SQ FT
- 74,052.0
- Lot Acres
- 1.7 Acres
- Kitchen
- Countertop - Other, Dishwasher, Island, Oven - Built-In, Pantry, Cooktop - Electric, Refrigerator
- Cooling
- Central AC
- Dining Room
- Dining Area
- Disclosures
- Natural Hazard Disclosure
- Family Room
- Kitchen / Family Room Combo
- Flooring
- Hardwood, Vinyl / Linoleum
- Foundation
- Crawl Space
- Fire Place
- Family Room, Gas Burning, Outside
- Heating
- Central Forced Air
- Laundry
- Washer / Dryer
- Views
- City Lights
- Fee
- Unavailable
MLS and other Information regarding properties for sale as shown in Theo have been obtained from various sources such as sellers, public records, agents and other third parties. This information may relate to the condition of the property, permitted or unpermitted uses, zoning, square footage, lot size/acreage or other matters affecting value or desirability. Unless otherwise indicated in writing, neither brokers, agents nor Theo have verified, or will verify, such information. If any such information is important to buyer in determining whether to buy, the price to pay or intended use of the property, buyer is urged to conduct their own investigation with qualified professionals, satisfy themselves with respect to that information, and to rely solely on the results of that investigation.
School data provided by GreatSchools. School service boundaries are intended to be used as reference only. To verify enrollment eligibility for a property, contact the school directly.













































































