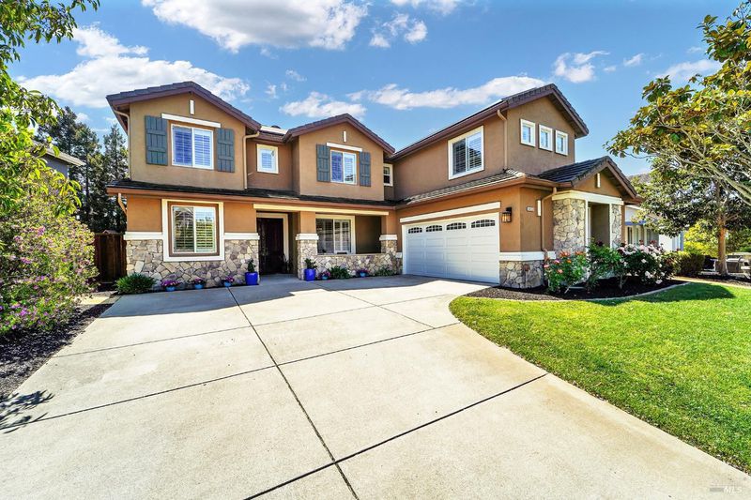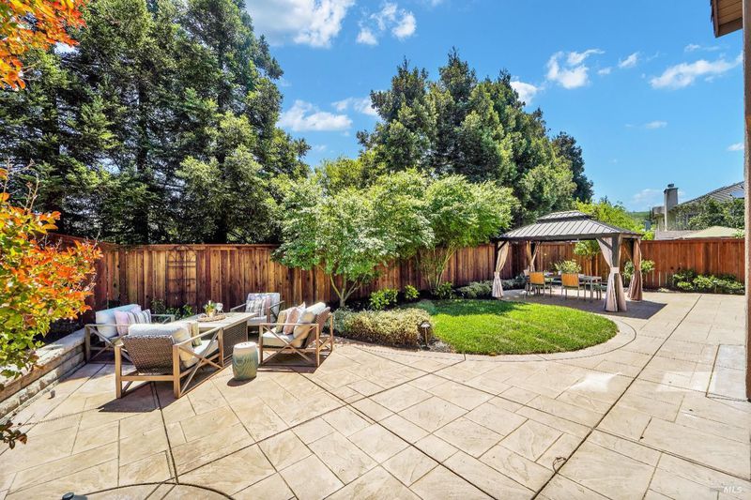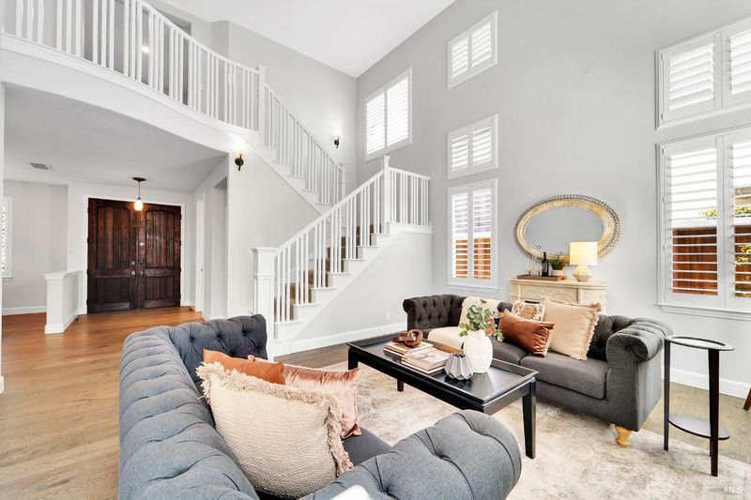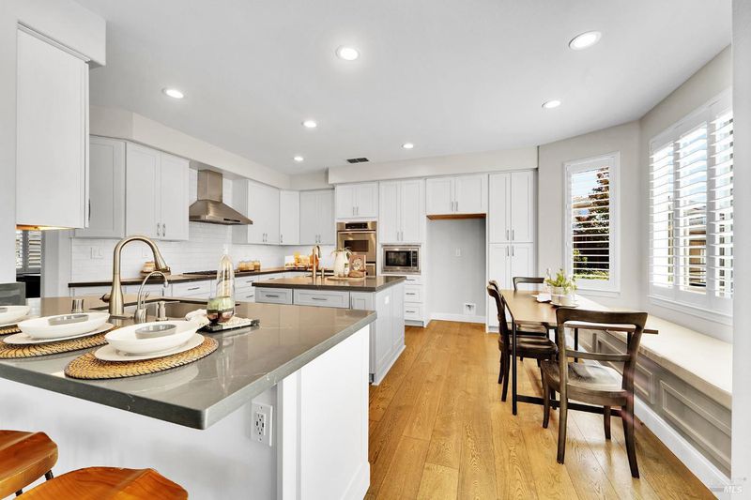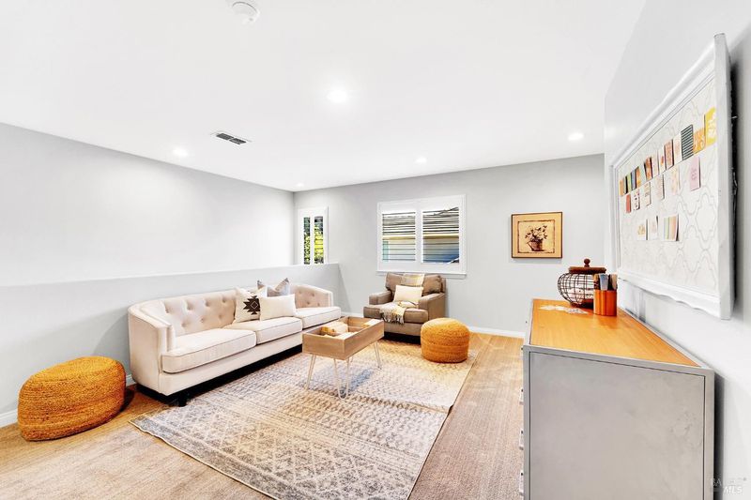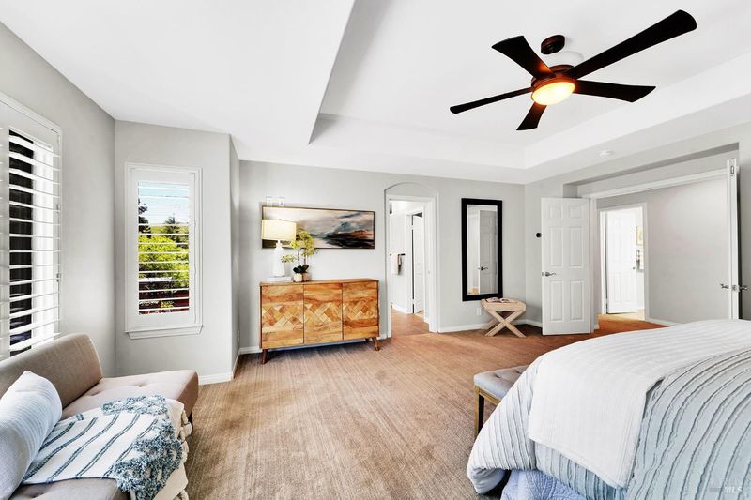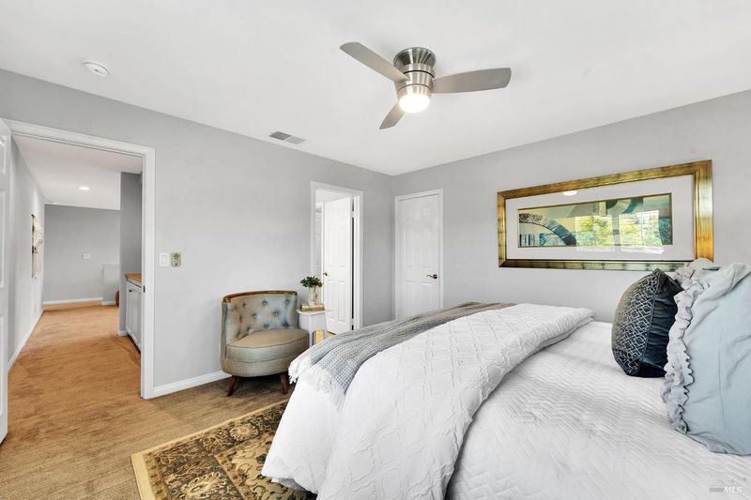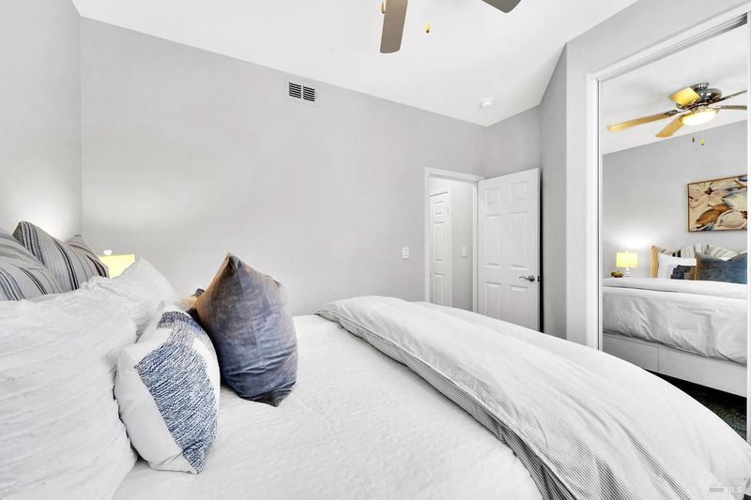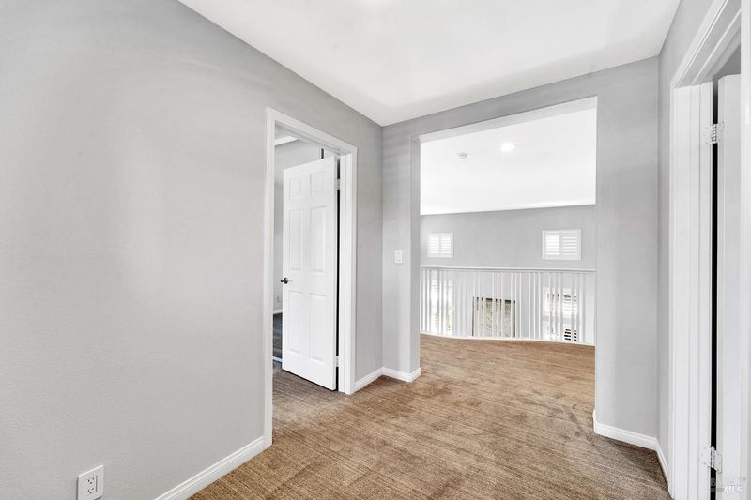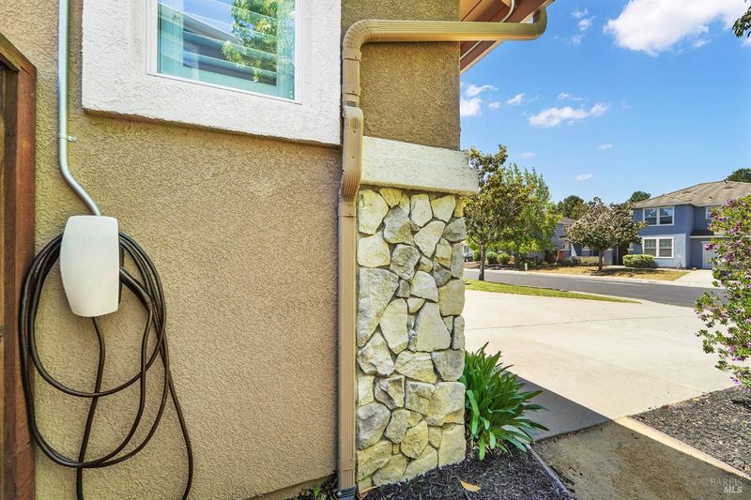
$1,325,000
3,940
SQ FT
$336
SQ/FT
653 Robinson Way
@ Kearney - Benicia 1, Benicia
- 5 Bed
- 4 Bath
- 2 Park
- 3,940 sqft
- Benicia
-

Back in 1999, this home was simply 'Plan 3' in Southampton Hills' Berkshire series. In 2015, the previous owner performed a major remodel and transformed it into a true showplace. But in the time since, the current owners have taken things one huge step further. And today, you'll find upgrades and designer touches everywhere you look. The kitchen, bathrooms & rear yard have all been beautifully remodeled. There are shutters on all the windows. Commercial-grade plank flooring. Upgraded carpet. Quartz counters in the kitchen & several baths. Five bedrooms (including an upstairs au pair' suite), Two family rooms (one on each floor) and a private office with built-in desks & cabinetry. The primary bath was reconfigured a few years ago and now includes a spa-like walk-in shower along with a huge walk-in closet. The kitchen is a cook's delight, with double ovens, microwave, 5-burner gas cooktop, an island with a prep-sink, and a breakfast area with custom bench seating. The backyard features a stamped patio, pergola, seating areas & a dog run. And, there's fresh paint throughout most of the house. Plus, the home is equipped with Owned Solar Panels & a backup Powerwall, so you'll enjoy big savings on your monthly PG&E bills. There's even a 220v EV charger for your car.
- Days on Market
- 3 days
- Current Status
- Active
- Original Price
- $1,325,000
- List Price
- $1,325,000
- On Market Date
- May 8, 2025
- Property Type
- Single Family Residence
- Area
- Benicia 1
- Zip Code
- 94510
- MLS ID
- 325042244
- APN
- 0083-502-020
- Year Built
- 1999
- Stories in Building
- Unavailable
- Possession
- Close Of Escrow
- Data Source
- BAREIS
- Origin MLS System
Matthew Turner Elementary School
Public K-5 Elementary
Students: 498 Distance: 0.3mi
Joe Henderson Elementary School
Public K-5 Elementary
Students: 548 Distance: 0.9mi
Benicia Middle School
Public 6-8 Middle
Students: 1063 Distance: 1.5mi
Benicia High School
Public 9-12 Secondary
Students: 1565 Distance: 1.9mi
Mary Farmar Elementary School
Public K-5 Elementary
Students: 443 Distance: 1.9mi
The Beal Academy
Private 8-12 Coed
Students: NA Distance: 2.0mi
- Bed
- 5
- Bath
- 4
- Double Sinks, Quartz, Shower Stall(s), Walk-In Closet, Window
- Parking
- 2
- Attached, EV Charging, Garage Door Opener, Garage Facing Side, Interior Access
- SQ FT
- 3,940
- SQ FT Source
- Appraiser
- Lot SQ FT
- 8,150.0
- Lot Acres
- 0.1871 Acres
- Kitchen
- Breakfast Area, Island w/Sink, Kitchen/Family Combo, Pantry Cabinet, Quartz Counter
- Cooling
- Ceiling Fan(s), Central
- Living Room
- Cathedral/Vaulted
- Flooring
- Carpet, Tile, Wood
- Fire Place
- Living Room
- Heating
- Central
- Laundry
- Electric, Gas Hook-Up, Hookups Only, Inside Area, Inside Room
- Upper Level
- Bedroom(s), Family Room, Full Bath(s), Primary Bedroom
- Main Level
- Bedroom(s), Dining Room, Family Room, Full Bath(s), Garage, Kitchen, Living Room, Street Entrance
- Possession
- Close Of Escrow
- Architectural Style
- Contemporary
- Fee
- $0
MLS and other Information regarding properties for sale as shown in Theo have been obtained from various sources such as sellers, public records, agents and other third parties. This information may relate to the condition of the property, permitted or unpermitted uses, zoning, square footage, lot size/acreage or other matters affecting value or desirability. Unless otherwise indicated in writing, neither brokers, agents nor Theo have verified, or will verify, such information. If any such information is important to buyer in determining whether to buy, the price to pay or intended use of the property, buyer is urged to conduct their own investigation with qualified professionals, satisfy themselves with respect to that information, and to rely solely on the results of that investigation.
School data provided by GreatSchools. School service boundaries are intended to be used as reference only. To verify enrollment eligibility for a property, contact the school directly.
