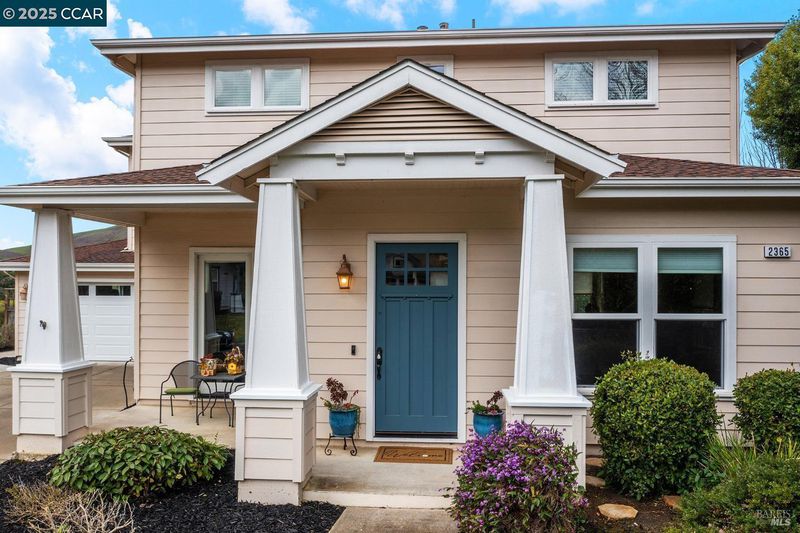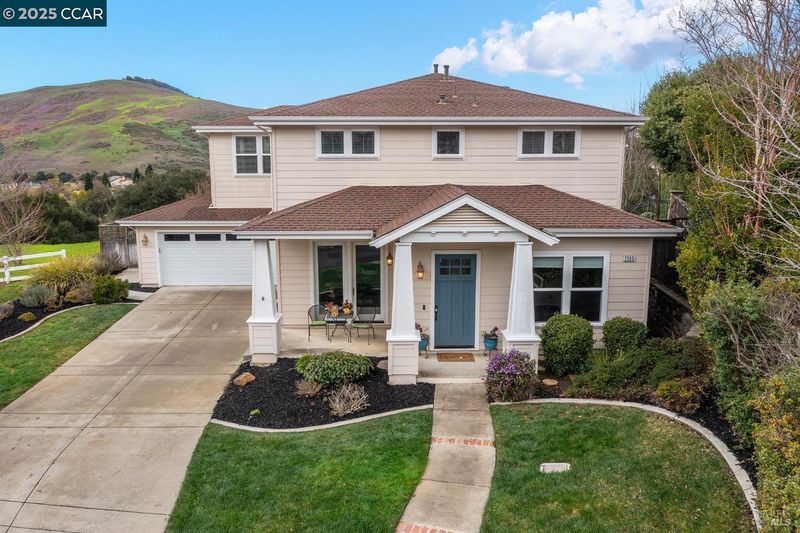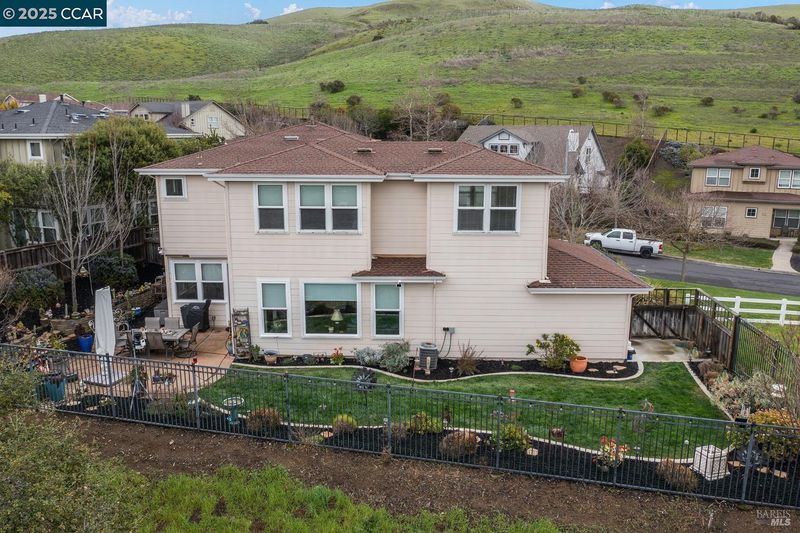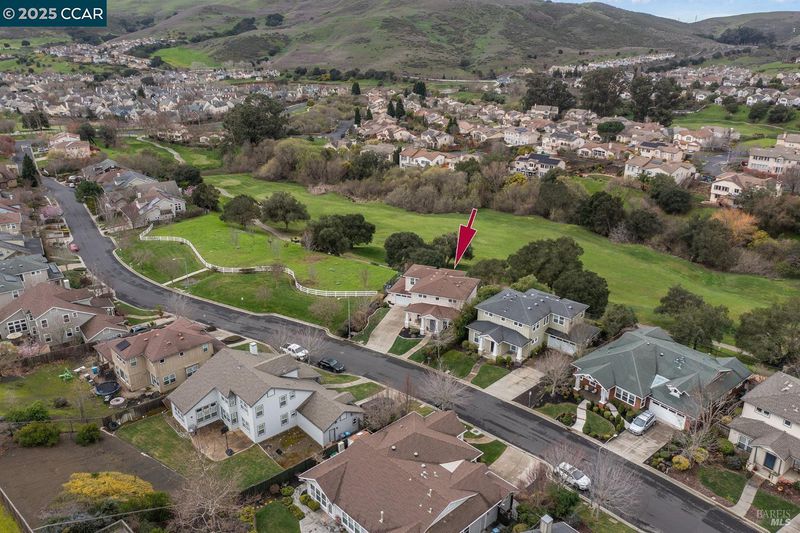
$878,000
2,644
SQ FT
$332
SQ/FT
2365 Lansdowne Pl
@ Bennington - Hidden Brooke, Vallejo
- 3 Bed
- 2.5 (2/1) Bath
- 2 Park
- 2,644 sqft
- Vallejo
-

Welcome to the Hiddenbrooke Golf Course community, where luxury living meets serene surroundings. This stunning home has been beautifully upgraded with modern touches, including stylish laminate flooring with a farmhouse feel, fresh baseboards, and elegant interior paint. A sparkling Soho-style crystal chandelier adds a touch of sophistication, while the renovated downstairs bathroom boasts French-inspired wallpaper and a matching Grecian vanity sink. Ceiling fans in the living room, kitchen, and bedrooms keep the home comfortable year-round. Step into your backyard oasis, where mature trees frame breathtaking views of the Hiddenbrooke Golf Course. Unwind in your private sauna or simply relax in the peaceful outdoor space. The laundry room offers plenty of storage and comes equipped with a brand-new washer, while the attached two-car garage and spacious driveway provide ample parking for you and your guests. Enjoy morning and evening strolls through the picturesque community, and take advantage of the local amenities just a walk away—delight in Thai and Japanese cuisine, grab a sandwich, visit convenient stores, or indulge in a meal at the Michelin-starred Chef Michael Warring’s restaurant. You’ll also find yoga and pilates studios and other local services nearby.
- Current Status
- Active - Coming Soon
- Original Price
- $878,000
- List Price
- $878,000
- On Market Date
- Jun 18, 2025
- Property Type
- Detached
- D/N/S
- Hidden Brooke
- Zip Code
- 94591
- MLS ID
- 41101929
- APN
- 0182124060
- Year Built
- 2003
- Stories in Building
- 2
- Possession
- Close Of Escrow
- Data Source
- MAXEBRDI
- Origin MLS System
- CONTRA COSTA
Green Valley Middle School
Public 6-8 Middle
Students: 915 Distance: 2.3mi
Cordelia Hills Elementary School
Public K-5 Elementary
Students: 682 Distance: 2.5mi
Oakbrook Elementary School
Public K-8 Elementary, Yr Round
Students: 546 Distance: 2.7mi
Angelo Rodriguez High School
Public 9-12 Secondary
Students: 1882 Distance: 3.0mi
Jesse M. Bethel High School
Public 9-12 Secondary
Students: 1500 Distance: 3.4mi
Joseph H. Wardlaw Elementary School
Public K-5 Elementary
Students: 690 Distance: 3.4mi
- Bed
- 3
- Bath
- 2.5 (2/1)
- Parking
- 2
- Attached, Garage Door Opener
- SQ FT
- 2,644
- SQ FT Source
- Public Records
- Lot SQ FT
- 7,357.0
- Lot Acres
- 0.17 Acres
- Pool Info
- None
- Kitchen
- Dishwasher, Gas Range, Microwave, Oven, Refrigerator, Washer, Gas Water Heater, Breakfast Nook, Disposal, Gas Range/Cooktop, Oven Built-in
- Cooling
- Ceiling Fan(s), Central Air
- Disclosures
- Nat Hazard Disclosure, Owner is Lic Real Est Agt
- Entry Level
- Exterior Details
- Back Yard, Front Yard, Garden/Play, Side Yard, Sprinklers Automatic
- Flooring
- Laminate, Tile
- Foundation
- Fire Place
- Family Room, Gas
- Heating
- Gravity, Forced Air
- Laundry
- 220 Volt Outlet, Dryer, Gas Dryer Hookup, Laundry Room
- Upper Level
- 3 Bedrooms, 2 Baths, Primary Bedrm Suite - 1, Laundry Facility, Loft
- Main Level
- 0.5 Bath, Other, Main Entry
- Possession
- Close Of Escrow
- Architectural Style
- Craftsman
- Construction Status
- Existing
- Additional Miscellaneous Features
- Back Yard, Front Yard, Garden/Play, Side Yard, Sprinklers Automatic
- Location
- On Golf Course, Cul-De-Sac
- Roof
- Composition Shingles
- Fee
- $45
MLS and other Information regarding properties for sale as shown in Theo have been obtained from various sources such as sellers, public records, agents and other third parties. This information may relate to the condition of the property, permitted or unpermitted uses, zoning, square footage, lot size/acreage or other matters affecting value or desirability. Unless otherwise indicated in writing, neither brokers, agents nor Theo have verified, or will verify, such information. If any such information is important to buyer in determining whether to buy, the price to pay or intended use of the property, buyer is urged to conduct their own investigation with qualified professionals, satisfy themselves with respect to that information, and to rely solely on the results of that investigation.
School data provided by GreatSchools. School service boundaries are intended to be used as reference only. To verify enrollment eligibility for a property, contact the school directly.










