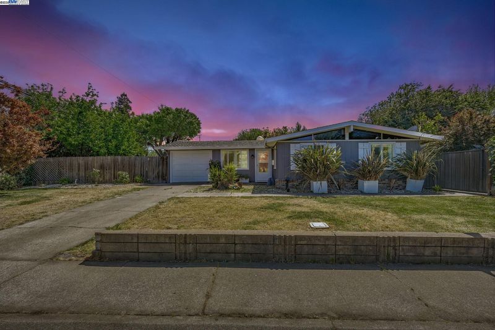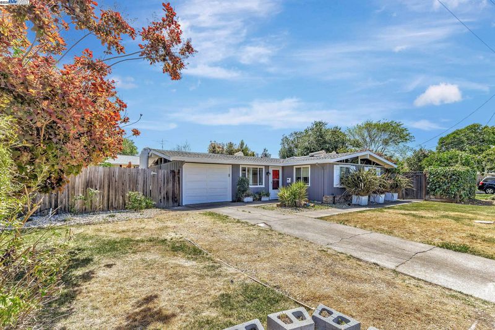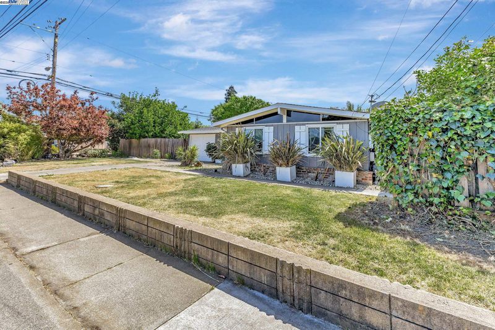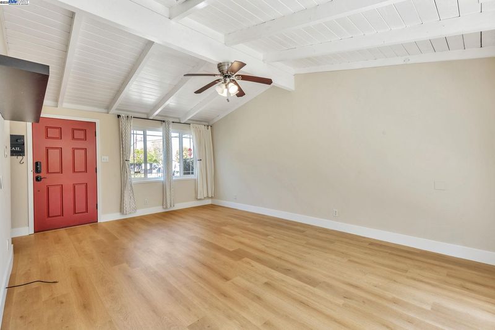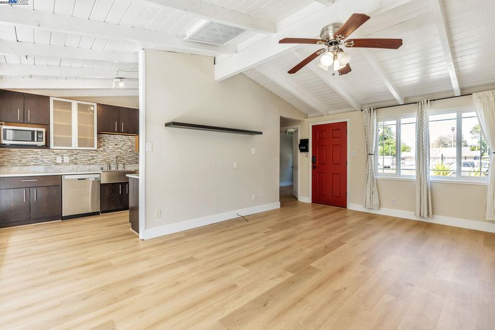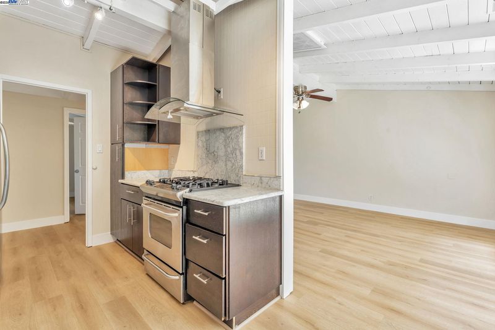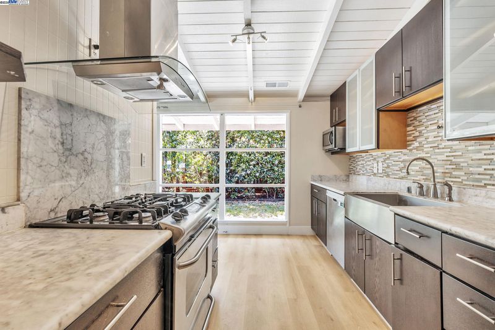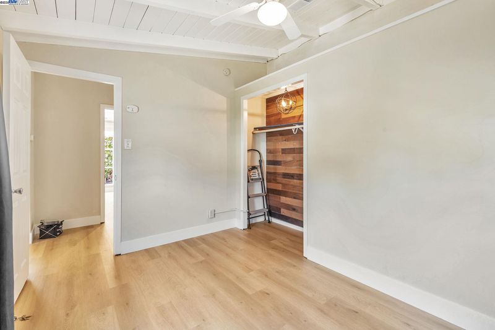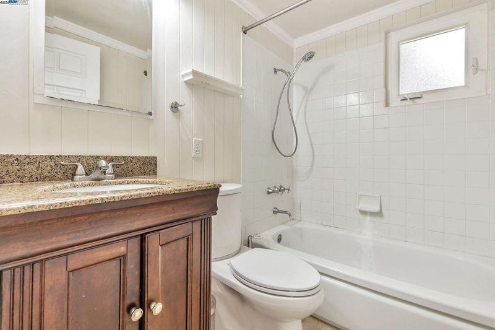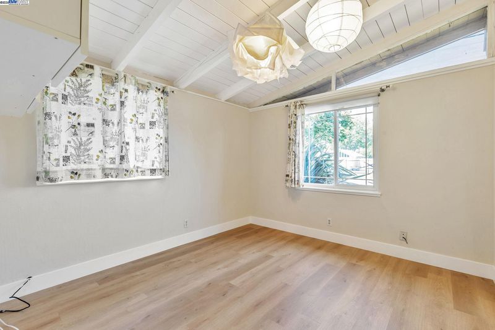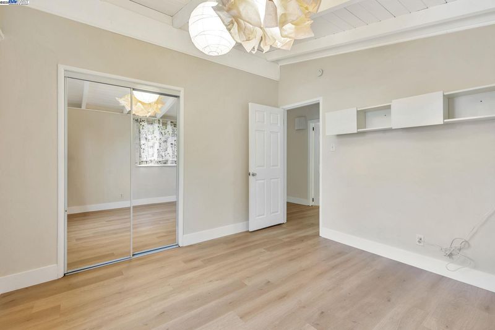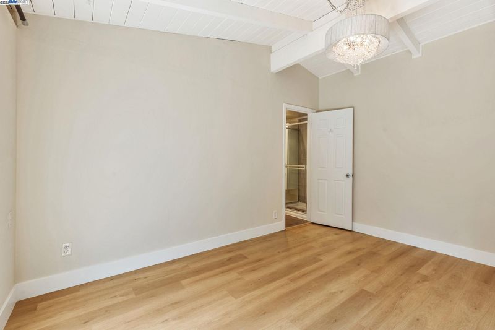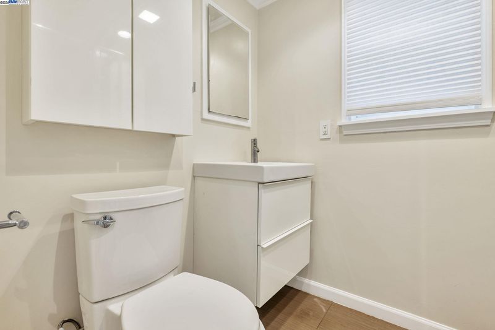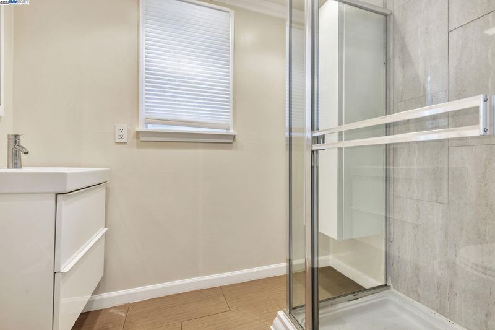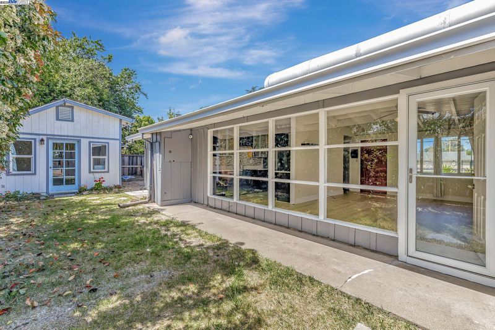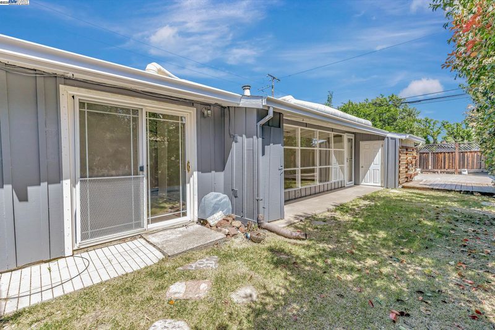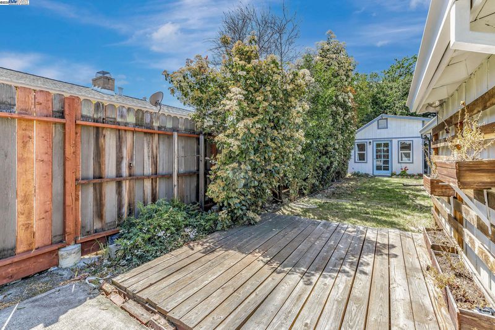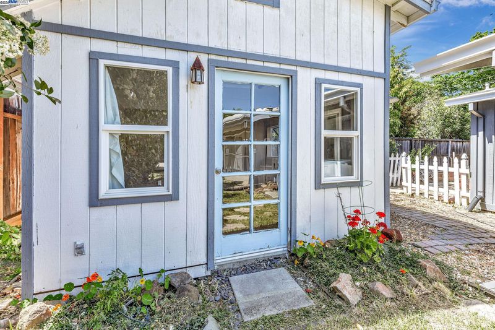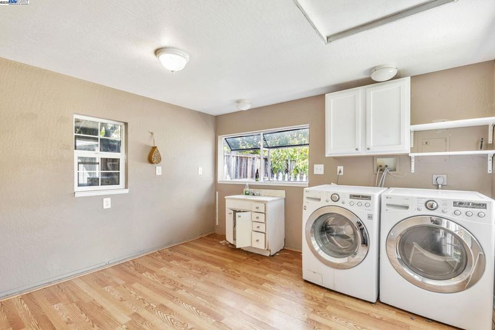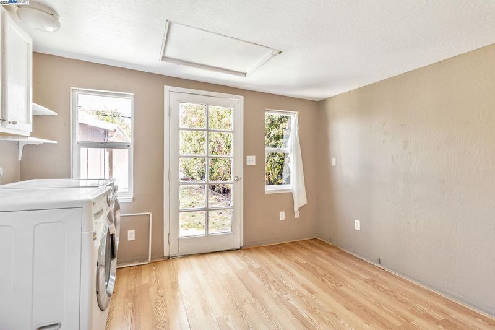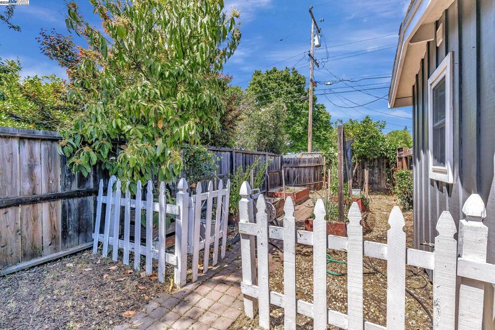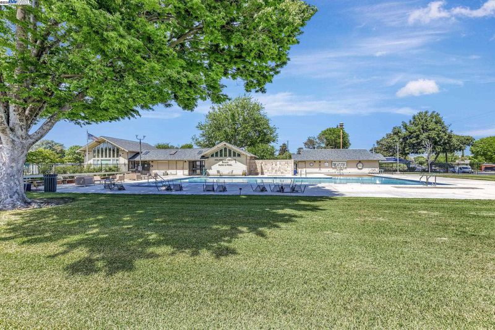
$675,000
969
SQ FT
$697
SQ/FT
2201 N 6Th St
@ Esperanza Dr - Holbrook Heights, Concord
- 3 Bed
- 2 Bath
- 1 Park
- 969 sqft
- Concord
-

-
Sat May 3, 1:00 pm - 4:00 pm
Send your buyers
-
Sun May 4, 1:00 pm - 4:00 pm
Send your buyers
Welcome to 2201 N 6th St, a beautifully updated single family home nestled in the desirable Holbrook Heights neighborhood of Concord, CA. This charming 3 bedroom, 2 bathroom residence is 969 square feet and sits on a generous 6,098-square-foot lot.? Step inside to discover a fresh, modern interior featuring brand new flooring throughout and freshly painted walls that create a bright and inviting atmosphere. The kitchen and bathrooms offer contemporary finishes, while the master bathroom boasts heated floors for added comfort. Recent upgrades include newer central heating and air conditioning systems, ensuring year-round comfort.? The exterior of the home has also been thoughtfully refreshed with new paint, enhancing its curb appeal. Enjoy the landscaped yard with fruit trees and a garden, perfect for outdoor relaxation. Additional amenities include a finished accessory unit in the backyard, ideal for a home office or guest space, could possibly be converted into an ADU. RV Parking is also a possibility. Located within walking distance to Holbrook Elementary and Pixieland Amusement Park, this home offers easy access to community amenities such as a pool, clubhouse, park, and BART station. This home is move-in-ready and combines comfort, convenience, and modern updates!
- Current Status
- New
- Original Price
- $675,000
- List Price
- $675,000
- On Market Date
- Apr 29, 2025
- Property Type
- Detached
- D/N/S
- Holbrook Heights
- Zip Code
- 94519
- MLS ID
- 41095319
- APN
- 1111220305
- Year Built
- 1953
- Stories in Building
- 1
- Possession
- COE
- Data Source
- MAXEBRDI
- Origin MLS System
- BAY EAST
Holbrook Language Academy
Public K-5
Students: 276 Distance: 0.3mi
Anova Center For Education, Site 2
Private K-12
Students: 38 Distance: 0.3mi
Heights Elementary School
Public K-5 Elementary
Students: 615 Distance: 0.5mi
Olympic Continuation High School
Public 9-12 Continuation
Students: 258 Distance: 0.6mi
Seneca Family Of Agencies, Olivera School
Private 5-12 Special Education, Secondary, Coed
Students: 36 Distance: 0.6mi
Mt. Diablo High School
Public 9-12 Secondary
Students: 1448 Distance: 0.7mi
- Bed
- 3
- Bath
- 2
- Parking
- 1
- Attached, Garage, RV/Boat Parking, Parking Lot, Uncovered Park Spaces 2+
- SQ FT
- 969
- SQ FT Source
- Assessor Auto-Fill
- Lot SQ FT
- 6,120.0
- Lot Acres
- 0.14 Acres
- Pool Info
- See Remarks, Community
- Kitchen
- Dishwasher, Gas Range, Refrigerator, Gas Water Heater, Counter - Stone, Gas Range/Cooktop
- Cooling
- Ceiling Fan(s), Central Air
- Disclosures
- Nat Hazard Disclosure, Disclosure Package Avail, Disclosure Statement
- Entry Level
- Exterior Details
- Front Yard, Garden/Play, Side Yard, Sprinklers Automatic, Garden, Storage Area
- Flooring
- Vinyl
- Foundation
- Fire Place
- None
- Heating
- Central
- Laundry
- Inside, Sink
- Main Level
- 3 Bedrooms, 2 Baths, Primary Bedrm Suite - 1, Laundry Facility, No Steps to Entry, Main Entry
- Possession
- COE
- Architectural Style
- Mid Century Modern
- Construction Status
- Existing
- Additional Miscellaneous Features
- Front Yard, Garden/Play, Side Yard, Sprinklers Automatic, Garden, Storage Area
- Location
- Corner Lot
- Roof
- Shingle
- Water and Sewer
- Public
- Fee
- $175
MLS and other Information regarding properties for sale as shown in Theo have been obtained from various sources such as sellers, public records, agents and other third parties. This information may relate to the condition of the property, permitted or unpermitted uses, zoning, square footage, lot size/acreage or other matters affecting value or desirability. Unless otherwise indicated in writing, neither brokers, agents nor Theo have verified, or will verify, such information. If any such information is important to buyer in determining whether to buy, the price to pay or intended use of the property, buyer is urged to conduct their own investigation with qualified professionals, satisfy themselves with respect to that information, and to rely solely on the results of that investigation.
School data provided by GreatSchools. School service boundaries are intended to be used as reference only. To verify enrollment eligibility for a property, contact the school directly.
