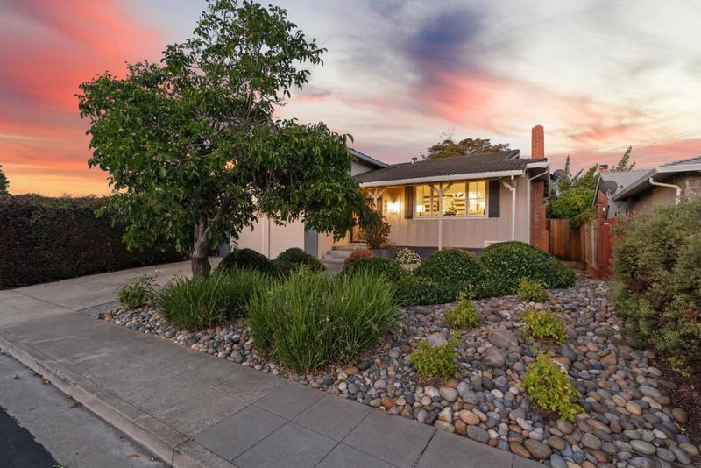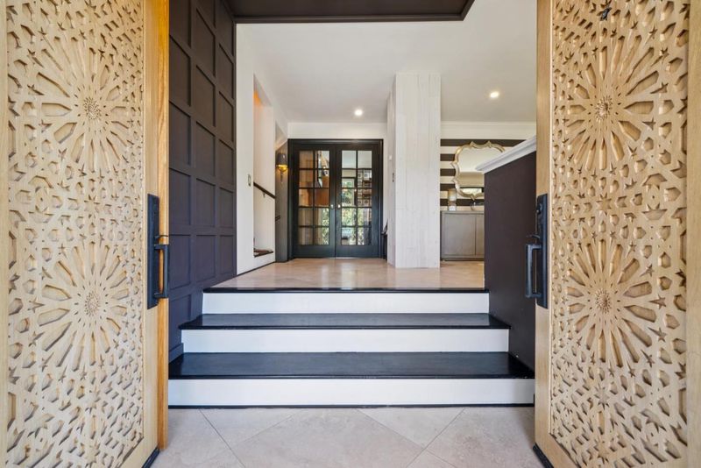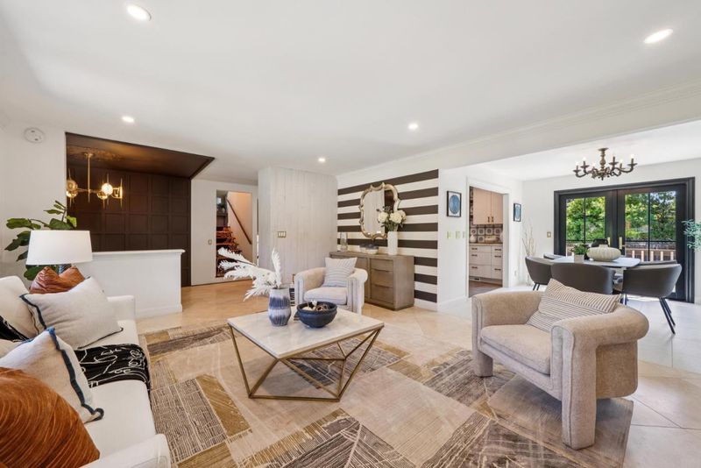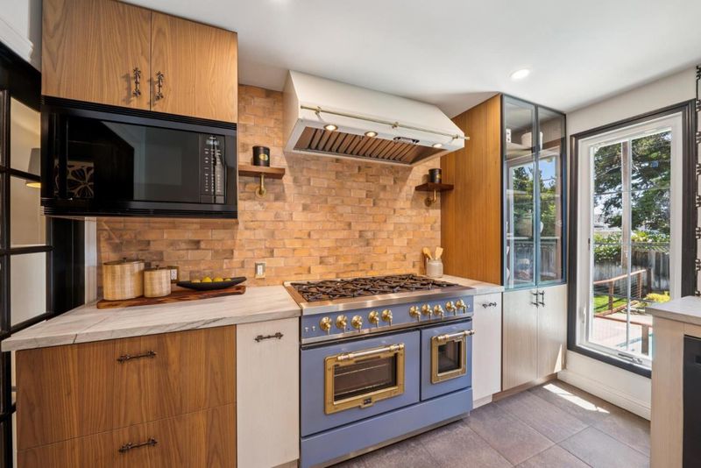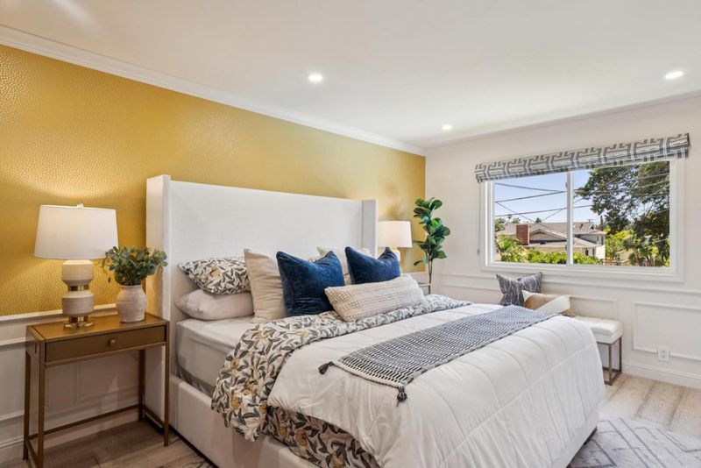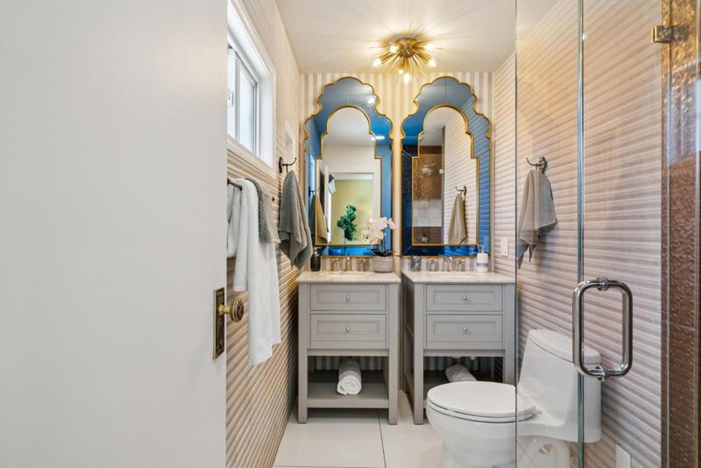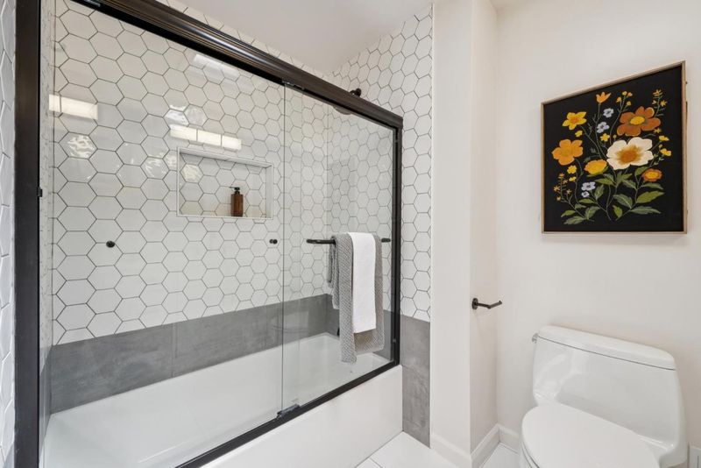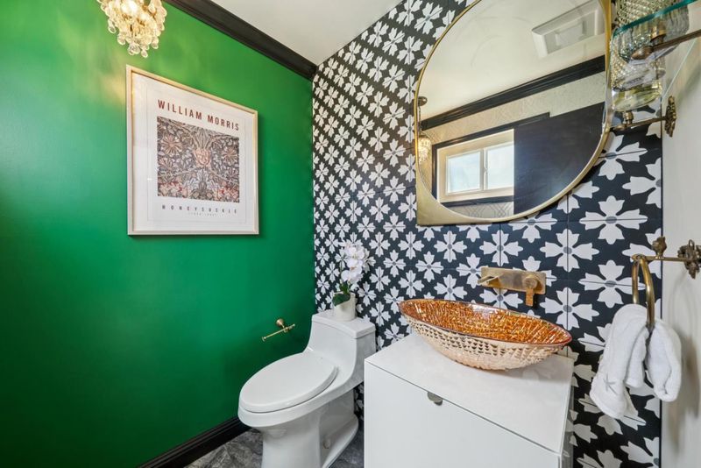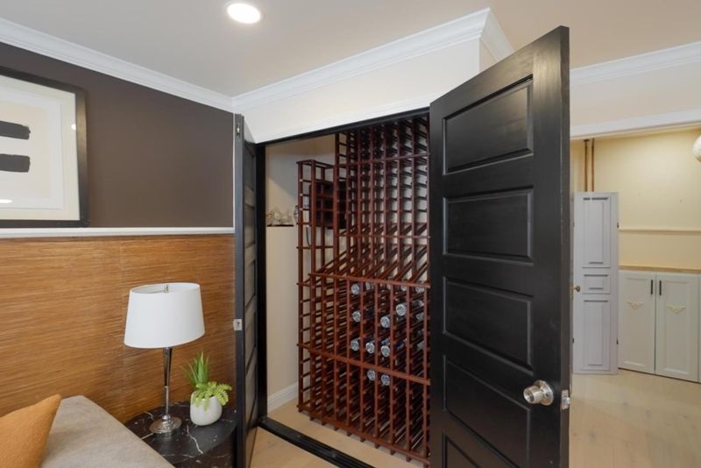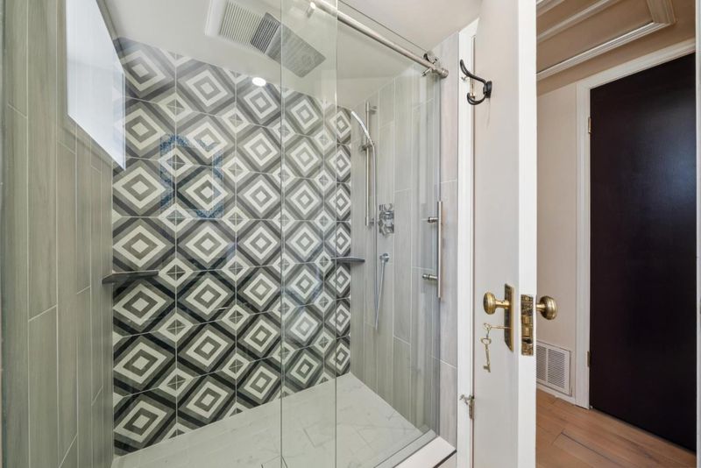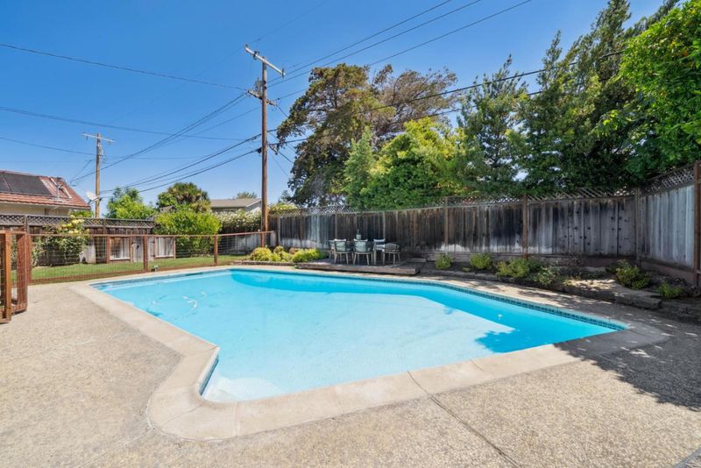
$2,500,000
2,633
SQ FT
$949
SQ/FT
985 Capitola Way
@ Benton Street - 8 - Santa Clara, Santa Clara
- 5 Bed
- 4 (3/1) Bath
- 2 Park
- 2,633 sqft
- SANTA CLARA
-

Welcome to 985 Capitola Way a completely renovated, multi-level home featuring five spacious bedrooms, 3.5 bathrooms, and a sparkling backyard pool. The stylishly remodeled kitchen boasts quartzite countertops, custom cabinets, a decorative tile backsplash, and modern appliances and fixtures. The well-designed floor plan includes three bedrooms upstairs, while the additional two spacious bedrooms downstairs are perfect for home offices, offering a sense of separation from the rest of the house. These rooms could also serve as guest bedrooms, a home gym, or provide ample space for a large family. The larger downstairs room features an attached office area and built-in refrigerated wine closet. The professionally landscaped grounds include a childproof pool in the backyard secured with a deer fence and drought-tolerant landscaping in the front. The home is ideally located close to two large parks Carmichael Park and Curtis Field each just a block away, and only a mile from Central Park. Its also within walking distance of St. Lawrence. Situated just a mile from the new Apple campus, this home makes living, working, and playing effortless. Enjoy easy access to Lawrence and San Tomas Expressways, as well as Highways 101, 280, and 880.
- Days on Market
- 6 days
- Current Status
- Active
- Original Price
- $2,500,000
- List Price
- $2,500,000
- On Market Date
- Aug 22, 2025
- Property Type
- Single Family Home
- Area
- 8 - Santa Clara
- Zip Code
- 95051
- MLS ID
- ML82019062
- APN
- 290-44-045
- Year Built
- 1964
- Stories in Building
- 4
- Possession
- Unavailable
- Data Source
- MLSL
- Origin MLS System
- MLSListings, Inc.
Santa Clara Community Day
Public 6-12
Students: 11 Distance: 0.2mi
Delphi Academy San Francisco Bay
Private K-8 Elementary, Coed
Students: 135 Distance: 0.2mi
Stratford School
Private K-8
Students: 624 Distance: 0.2mi
Neighborhood Christian Center
Private PK-1 Alternative, Elementary, Religious, Coed
Students: 180 Distance: 0.2mi
Monticello Academy
Private K-8 Elementary, Coed
Students: 495 Distance: 0.3mi
Pomeroy Elementary School
Public K-5 Elementary
Students: 421 Distance: 0.3mi
- Bed
- 5
- Bath
- 4 (3/1)
- Double Sinks, Primary - Stall Shower(s), Stall Shower - 2+
- Parking
- 2
- Attached Garage
- SQ FT
- 2,633
- SQ FT Source
- Unavailable
- Lot SQ FT
- 6,098.0
- Lot Acres
- 0.139991 Acres
- Pool Info
- Pool - In Ground
- Kitchen
- Cooktop - Gas, Countertop - Marble, Countertop - Synthetic, Dishwasher, Island, Microwave, Oven Range, Pantry, Refrigerator
- Cooling
- Central AC
- Dining Room
- Dining Area
- Disclosures
- Natural Hazard Disclosure
- Family Room
- Separate Family Room
- Flooring
- Hardwood, Tile
- Foundation
- Concrete Perimeter, Other
- Fire Place
- Living Room
- Heating
- Central Forced Air
- Laundry
- In Garage, Washer / Dryer
- Fee
- Unavailable
MLS and other Information regarding properties for sale as shown in Theo have been obtained from various sources such as sellers, public records, agents and other third parties. This information may relate to the condition of the property, permitted or unpermitted uses, zoning, square footage, lot size/acreage or other matters affecting value or desirability. Unless otherwise indicated in writing, neither brokers, agents nor Theo have verified, or will verify, such information. If any such information is important to buyer in determining whether to buy, the price to pay or intended use of the property, buyer is urged to conduct their own investigation with qualified professionals, satisfy themselves with respect to that information, and to rely solely on the results of that investigation.
School data provided by GreatSchools. School service boundaries are intended to be used as reference only. To verify enrollment eligibility for a property, contact the school directly.
