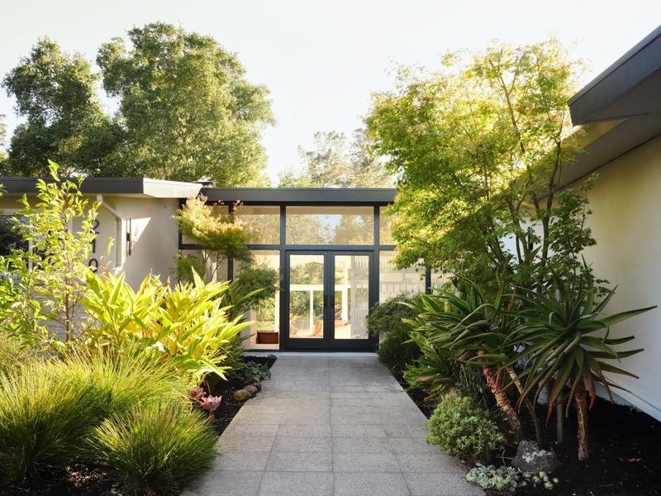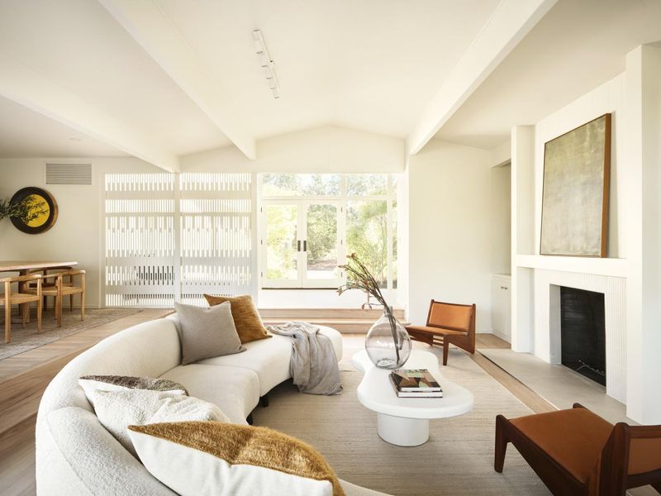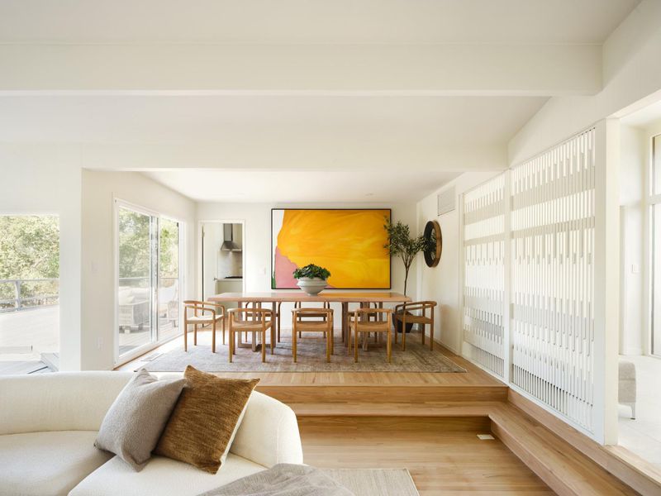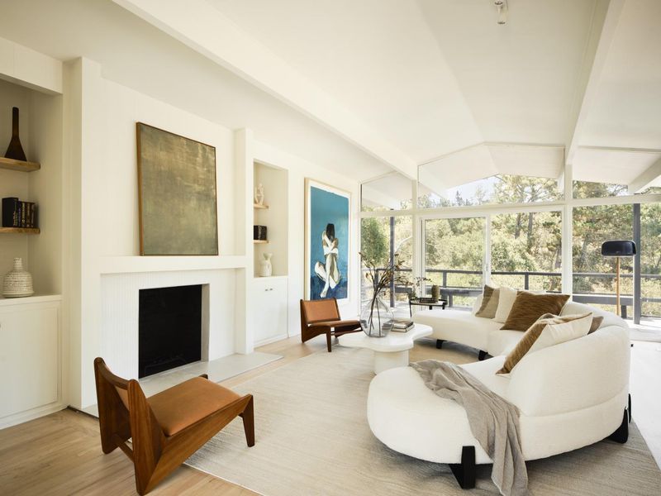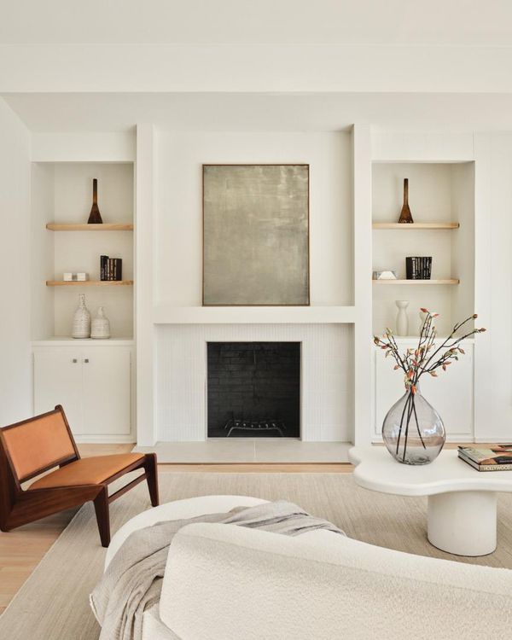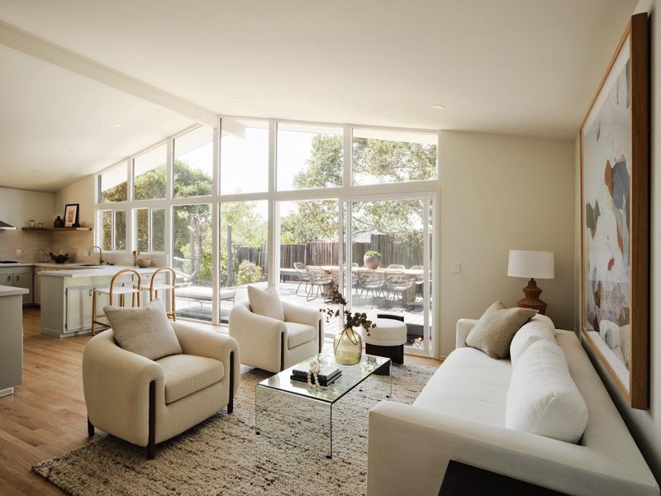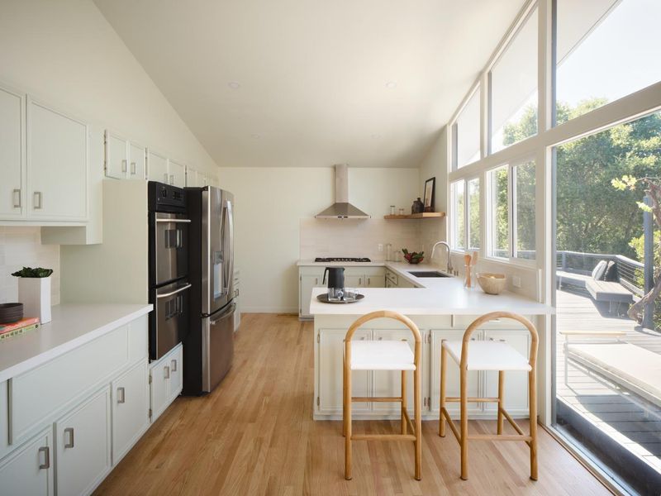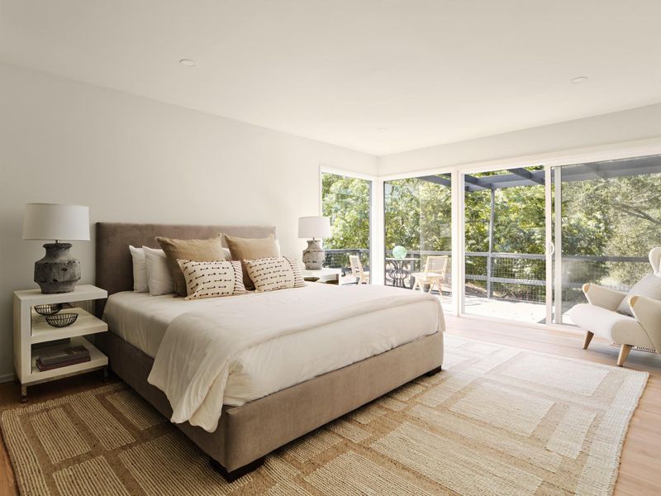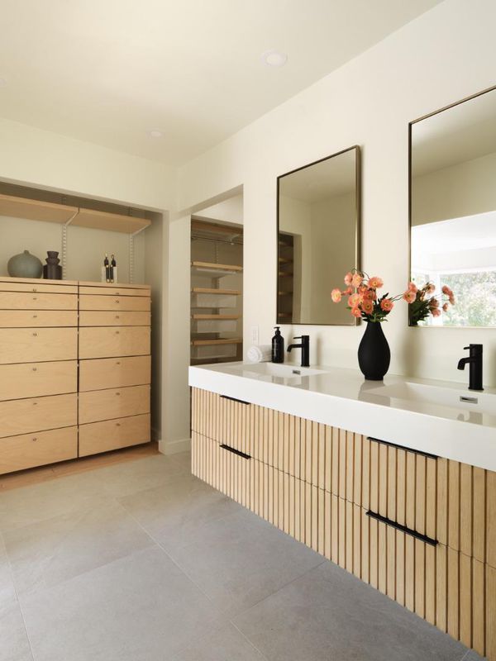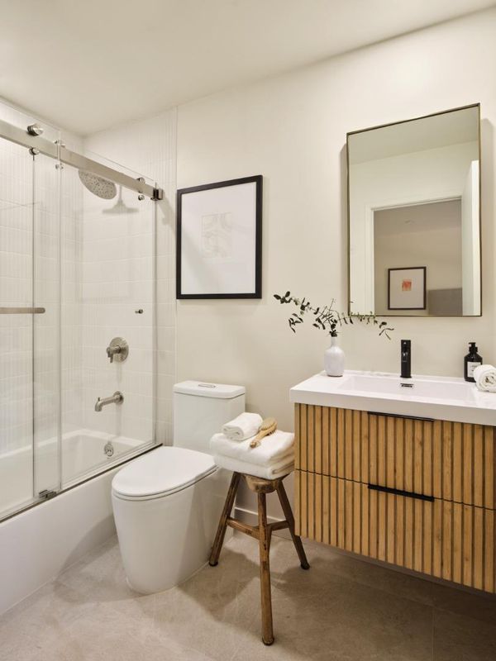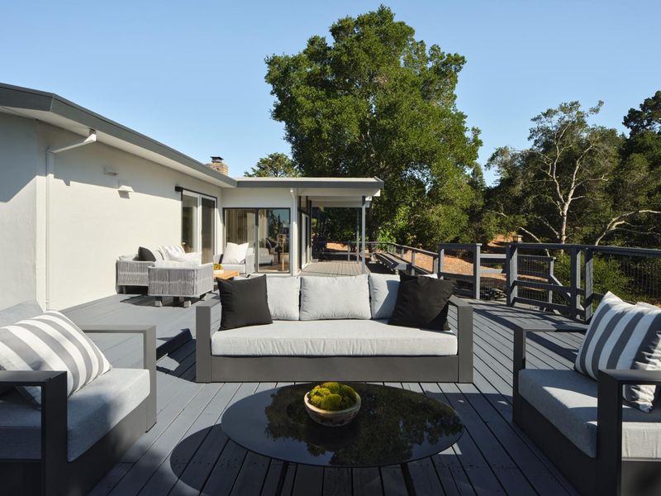
$4,488,888
2,960
SQ FT
$1,517
SQ/FT
210 Cervantes Road
@ Cresta Vista Lane - 263 - Central Portola Valley, Portola Valley
- 5 Bed
- 4 Bath
- 14 Park
- 2,960 sqft
- PORTOLA VALLEY
-

-
Sat Sep 13, 1:00 pm - 5:00 pm
Extended open house hours with specialty coffee bar based in SF: Hedge Coffee
-
Sun Sep 14, 1:00 pm - 5:00 pm
Extended open house hours with specialty coffee bar based in SF: Hedge Coffee
Reimagined by an award-winning interior designer, this serene hillside sanctuary with views to the Western Hills embodies quiet luxury through clean lines, layered textures, and refined finishes. Set on over 1.5 acres, the newly remodeled residence spans nearly 3,000 square feet and offers 5 spacious bedrooms, featuring a private in-law suite, and 4 tastefully appointed bathrooms. Extensive upgrades include new bathrooms, windows, front and sliding glass doors, lighting, laundry room, full house electrical wiring, shed and a modernized kitchen. Inside, soaring ceilings and a dramatic wall of glass dissolve the boundary between indoors and out, filling the formal, dining, and family spaces with natural light. The interiors extend effortlessly to an expansive wraparound deck, while oak-studded grounds provide a tranquil backdrop for al fresco gatherings. Enjoy quintessential Portola Valley living just minutes from Stanford University, top-rated schools, scenic trails, weekly farmers markets, and private swim and tennis clubs. Floorplan and disclosures available at 210Cervantes.com
- Days on Market
- 4 days
- Current Status
- Active
- Original Price
- $4,488,888
- List Price
- $4,488,888
- On Market Date
- Sep 8, 2025
- Property Type
- Single Family Home
- Area
- 263 - Central Portola Valley
- Zip Code
- 94028
- MLS ID
- ML82020723
- APN
- 077-225-060
- Year Built
- 1959
- Stories in Building
- 1
- Possession
- Unavailable
- Data Source
- MLSL
- Origin MLS System
- MLSListings, Inc.
Ormondale Elementary School
Public K-3 Elementary
Students: 266 Distance: 0.9mi
Woodside Priory
Private 6-12 Combined Elementary And Secondary, Religious, Coed
Students: 375 Distance: 1.0mi
Woodland School
Private PK-8 Elementary, Nonprofit
Students: 275 Distance: 1.0mi
Corte Madera School
Public 4-8 Middle
Students: 309 Distance: 1.5mi
Creekside 21st Century Learning Lab
Private 4-5
Students: 16 Distance: 1.6mi
Trinity School
Private K-5 Elementary, Religious, Coed
Students: 149 Distance: 2.3mi
- Bed
- 5
- Bath
- 4
- Parking
- 14
- Carport
- SQ FT
- 2,960
- SQ FT Source
- Unavailable
- Lot SQ FT
- 68,148.0
- Lot Acres
- 1.564463 Acres
- Cooling
- Central AC
- Dining Room
- Dining Area
- Disclosures
- NHDS Report
- Family Room
- Kitchen / Family Room Combo
- Flooring
- Hardwood
- Foundation
- Crawl Space
- Fire Place
- Living Room
- Heating
- Central Forced Air
- Fee
- Unavailable
MLS and other Information regarding properties for sale as shown in Theo have been obtained from various sources such as sellers, public records, agents and other third parties. This information may relate to the condition of the property, permitted or unpermitted uses, zoning, square footage, lot size/acreage or other matters affecting value or desirability. Unless otherwise indicated in writing, neither brokers, agents nor Theo have verified, or will verify, such information. If any such information is important to buyer in determining whether to buy, the price to pay or intended use of the property, buyer is urged to conduct their own investigation with qualified professionals, satisfy themselves with respect to that information, and to rely solely on the results of that investigation.
School data provided by GreatSchools. School service boundaries are intended to be used as reference only. To verify enrollment eligibility for a property, contact the school directly.
