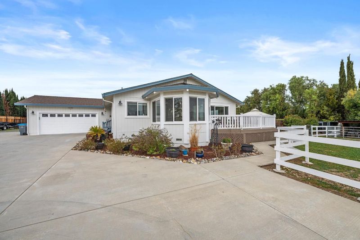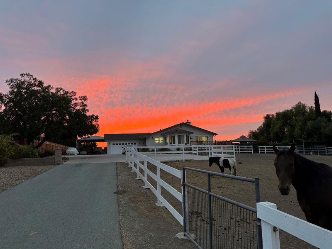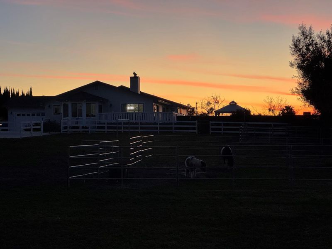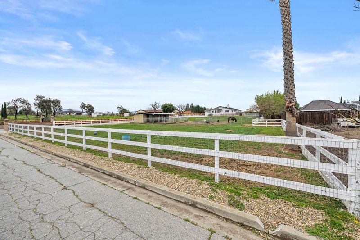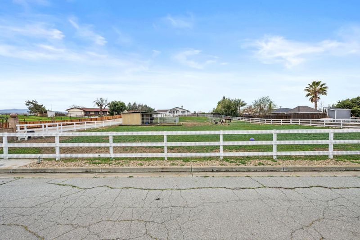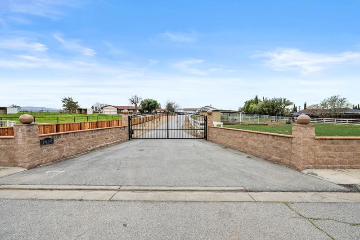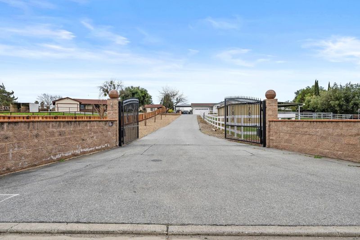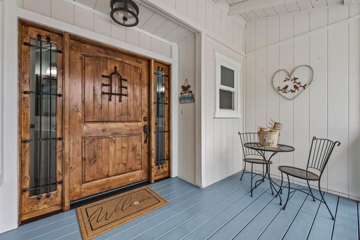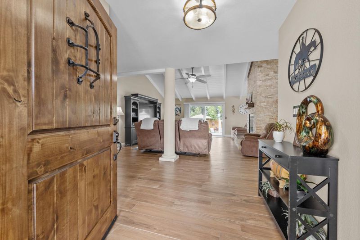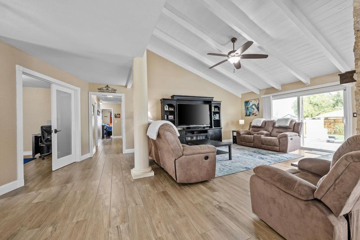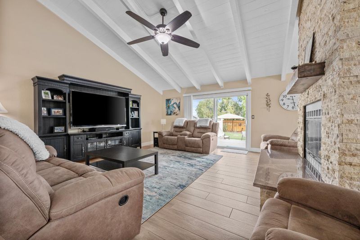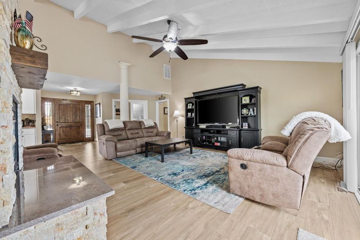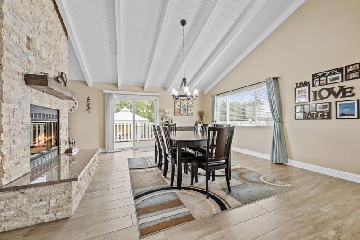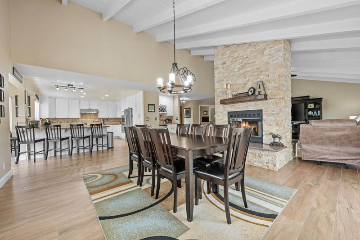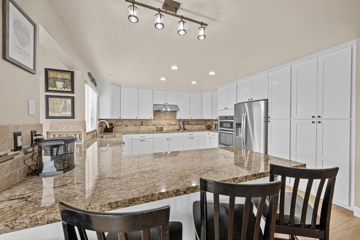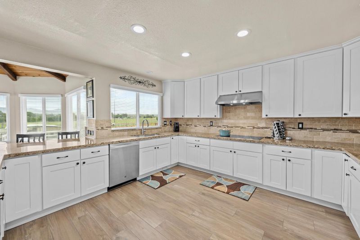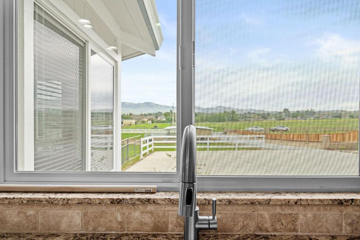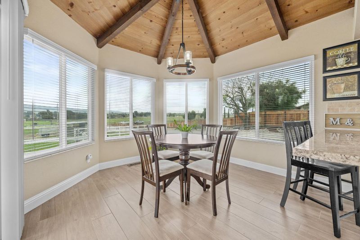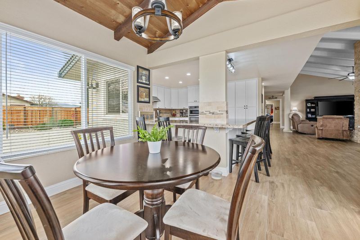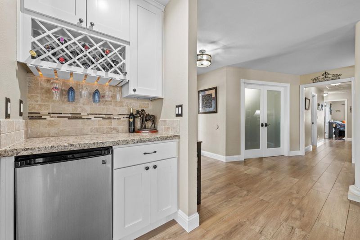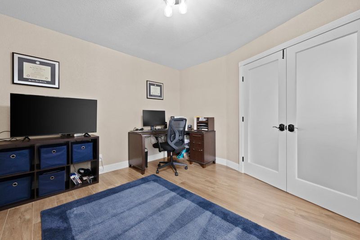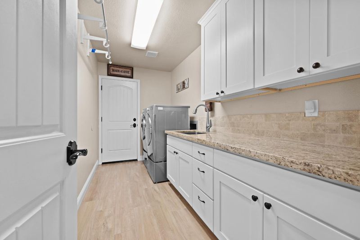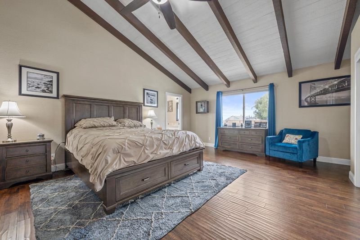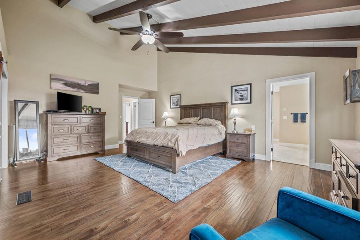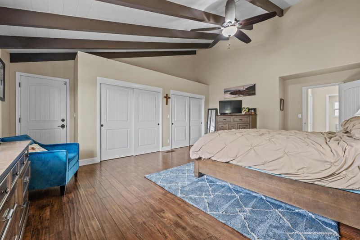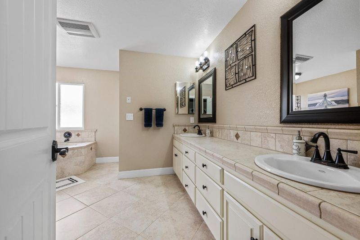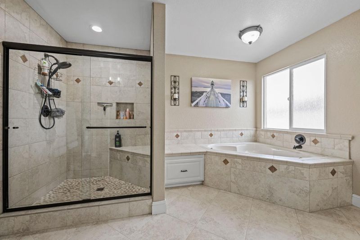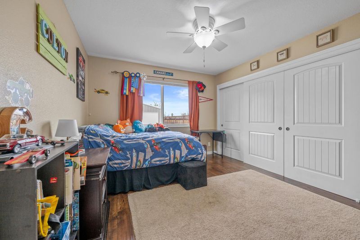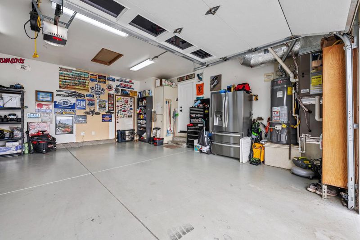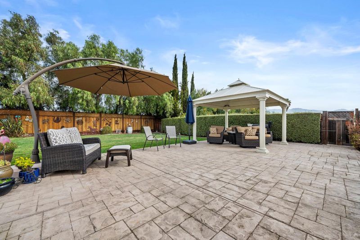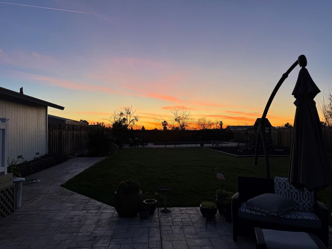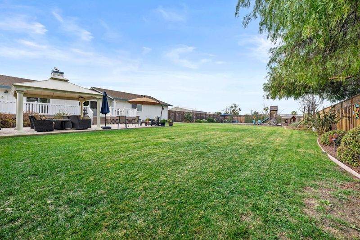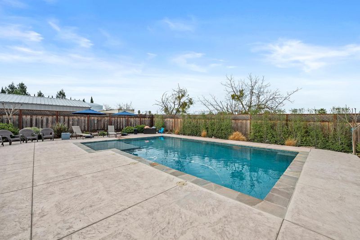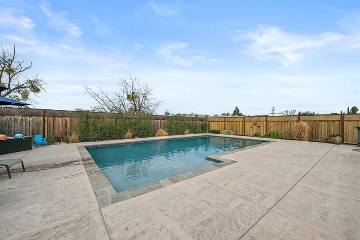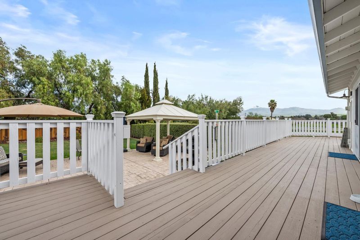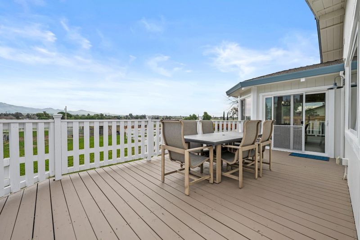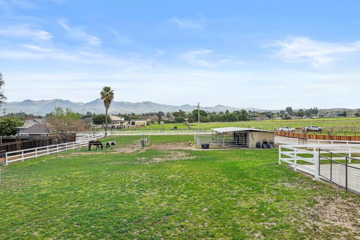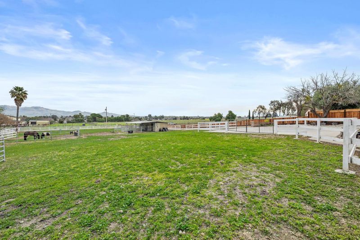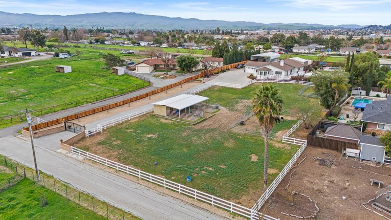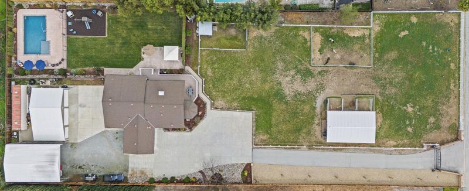
$1,515,000
2,674
SQ FT
$567
SQ/FT
1655 Santa Ana Road
@ Santa Ana Road - 182 - Hollister, Hollister
- 3 Bed
- 3 (2/1) Bath
- 13 Park
- 2,674 sqft
- HOLLISTER
-

Rare opportunity to own a stunning estate in Hollister! This turnkey home exudes elegance from the moment you enter the gated driveway and step through the grand knotty alder front door. Inside, soaring open-beam ceilings, an updated kitchen, luxurious bathrooms, and newer tile and wood flooring create a warm ambiance. The expansive master suite boasts a spa-like bath, while two spacious additional bedrooms and a versatile office/den or 4th bedroom offer ample living space. Designed for both comfort and efficiency, the home features newer windows and a high-efficiency HVAC system. Outside, a resort-style backyard awaits with lush landscaping, a pergola, a large patio, and a sparkling PebbleTec pool, with additional large concrete deck. Shop and carport behind the home give ample space to bring all your hobbies and toys! Additionally, a large shelf lined shipping container provides ample storage. Enjoy breathtaking mountain views, serene evenings on the wraparound deck, and the charm of country living with a horse pasture, a two-stall barn, and a tack room all just minutes from Hollister's top shopping destinations. This exceptional property truly has it all! New Rancho Santana Elementary / Middle School.
- Days on Market
- 1 day
- Current Status
- Active
- Original Price
- $1,515,000
- List Price
- $1,515,000
- On Market Date
- May 1, 2025
- Property Type
- Single Family Home
- Area
- 182 - Hollister
- Zip Code
- 95023
- MLS ID
- ML82005023
- APN
- 019-310-056-000
- Year Built
- 1990
- Stories in Building
- 1
- Possession
- Unavailable
- Data Source
- MLSL
- Origin MLS System
- MLSListings, Inc.
Hollister Sda Christian School
Private K-8 Elementary, Religious, Coed
Students: 33 Distance: 0.4mi
Gabilan Hills School
Public K-5 Elementary
Students: 202 Distance: 0.7mi
Hollister Dual Language Academy
Public K-8 Elementary
Students: 784 Distance: 0.7mi
Maze Middle School
Public 6-8 Middle
Students: 714 Distance: 0.8mi
San Benito County Opportunity School
Public 7-9 Opportunity Community
Students: 13 Distance: 1.2mi
San Andreas Continuation High School
Public 9-12 Continuation
Students: 103 Distance: 1.2mi
- Bed
- 3
- Bath
- 3 (2/1)
- Double Sinks, Dual Flush Toilet, Granite, Primary - Tub with Jets, Shower and Tub, Stall Shower, Stone, Tile, Tub, Updated Bath
- Parking
- 13
- Attached Garage, Carport, Detached Garage, Electric Gate, Gate / Door Opener, Room for Oversized Vehicle, Tandem Parking
- SQ FT
- 2,674
- SQ FT Source
- Unavailable
- Lot SQ FT
- 68,825.0
- Lot Acres
- 1.580005 Acres
- Pool Info
- Pool - Cover, Pool - Fenced, Pool - Gunite
- Kitchen
- Cooktop - Electric, Countertop - Granite, Dishwasher, Exhaust Fan, Freezer, Garbage Disposal, Hood Over Range, Ice Maker, Microwave, Oven - Built-In, Oven - Electric, Oven - Self Cleaning, Refrigerator, Wine Refrigerator
- Cooling
- Ceiling Fan, Central AC, Whole House / Attic Fan
- Dining Room
- Breakfast Bar, Breakfast Nook, Dining Area in Family Room, Eat in Kitchen
- Disclosures
- Natural Hazard Disclosure
- Family Room
- Kitchen / Family Room Combo
- Flooring
- Hardwood, Tile
- Foundation
- Raised
- Fire Place
- Wood Burning
- Heating
- Central Forced Air - Gas
- Laundry
- Washer / Dryer
- Views
- Hills, Mountains, Pasture
- Architectural Style
- A-Frame
- Fee
- Unavailable
MLS and other Information regarding properties for sale as shown in Theo have been obtained from various sources such as sellers, public records, agents and other third parties. This information may relate to the condition of the property, permitted or unpermitted uses, zoning, square footage, lot size/acreage or other matters affecting value or desirability. Unless otherwise indicated in writing, neither brokers, agents nor Theo have verified, or will verify, such information. If any such information is important to buyer in determining whether to buy, the price to pay or intended use of the property, buyer is urged to conduct their own investigation with qualified professionals, satisfy themselves with respect to that information, and to rely solely on the results of that investigation.
School data provided by GreatSchools. School service boundaries are intended to be used as reference only. To verify enrollment eligibility for a property, contact the school directly.
