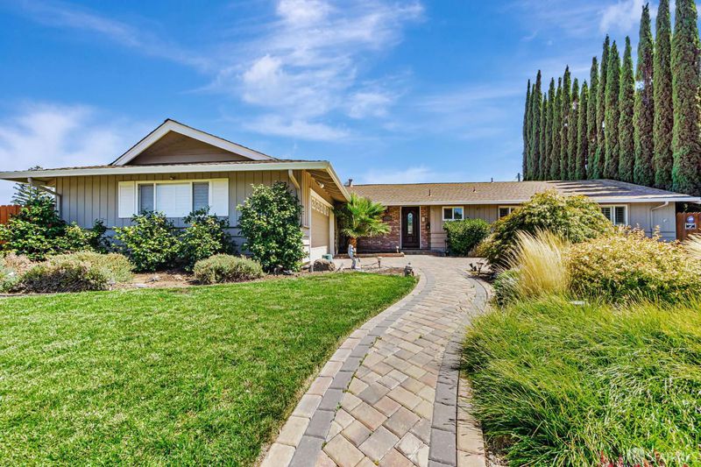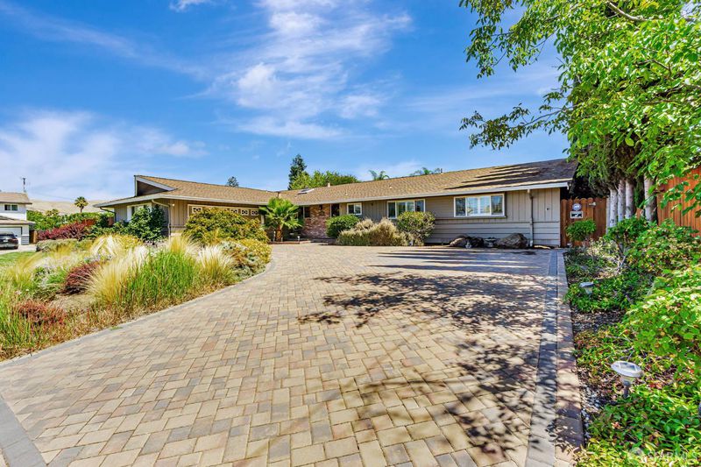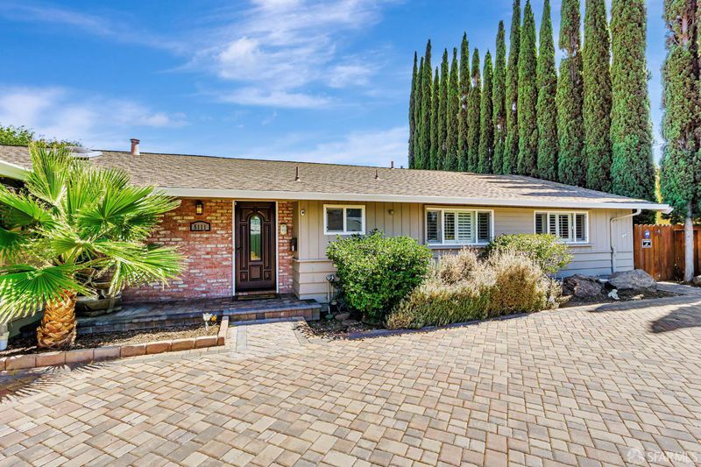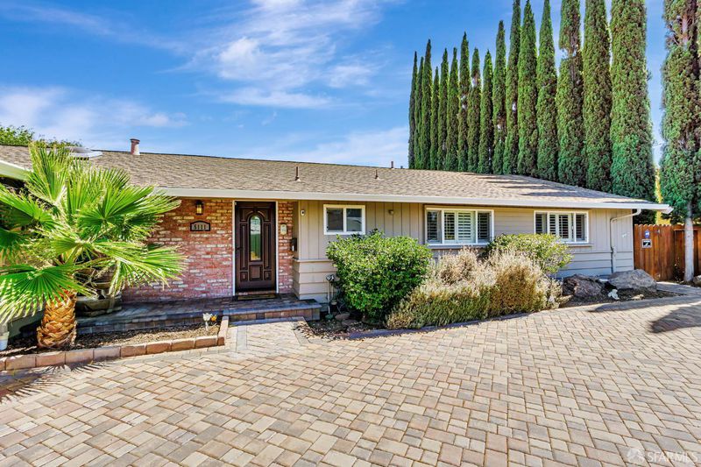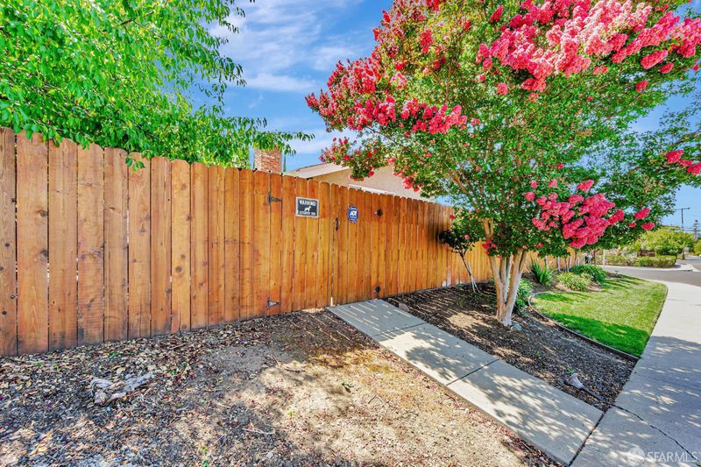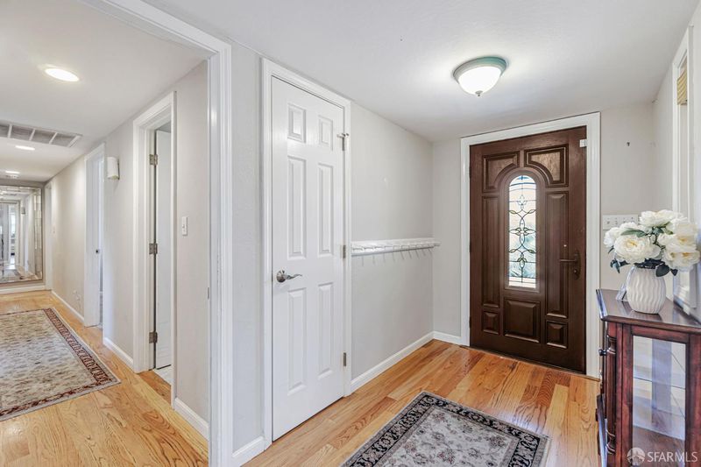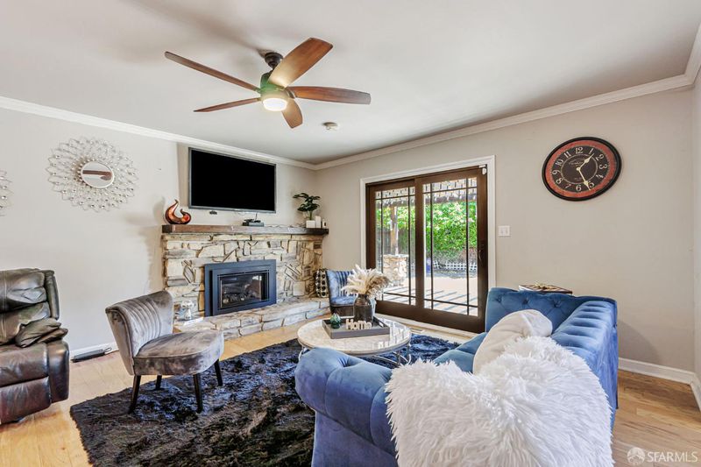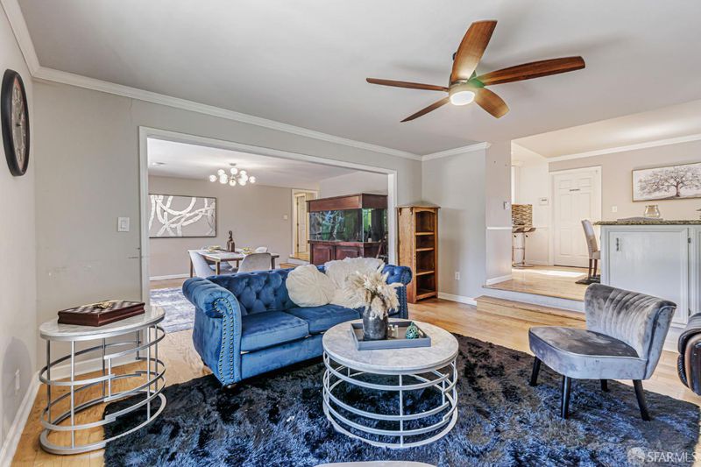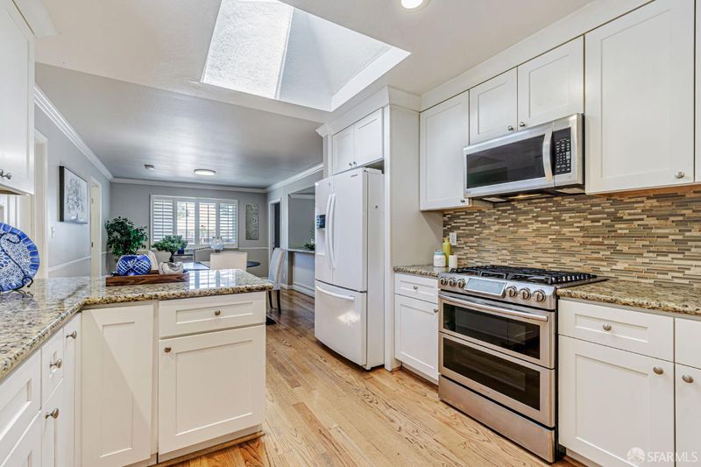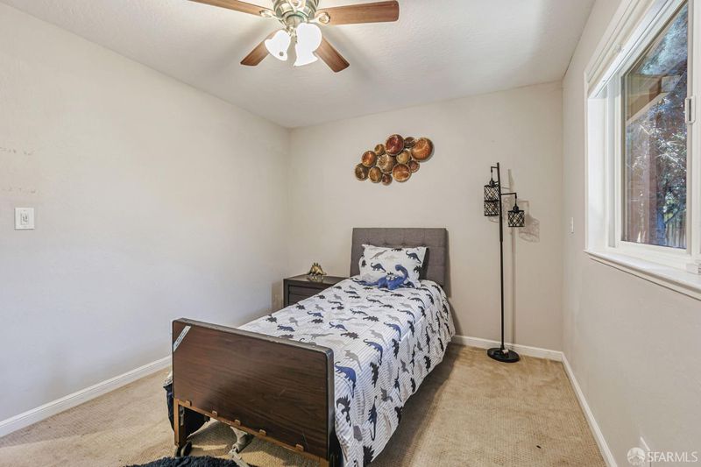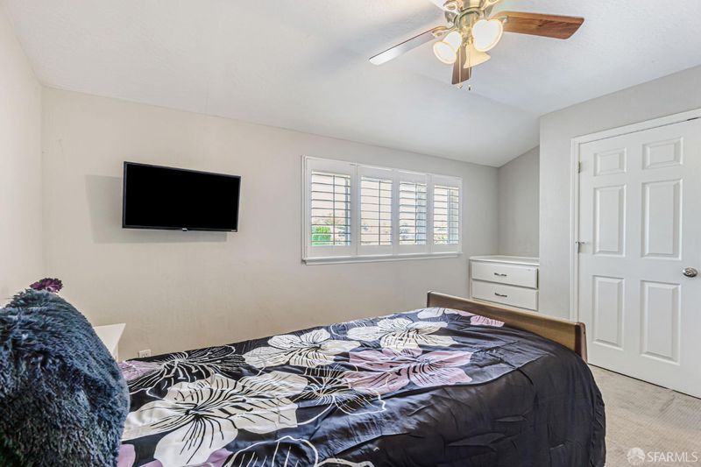
$1,275,000
2,631
SQ FT
$485
SQ/FT
5111 Paul Scarlet Dr
@ Sutherland & Ayers - 5701 - Concord, Concord
- 6 Bed
- 3 Bath
- 2 Park
- 2,631 sqft
- Concord
-

Lovely Corner Home in a Desirable Location! This beautiful corner home is perfect for a large family. Enjoy a large living room, perfect for gatherings and entertaining. cozy family room ideal for relaxing or family movie nights.Formal Dining Room This versatile space can accommodate family meals or be repurposed to suit your needs. 6 generously sized bedrooms 3 full baths, providing convenience for a bustling household. - **Lot Size:** An impressive 10,605 SQFT lot, featuring space for RV parking. Enjoy a lovely garden with a Jacuzzi, perfect for relaxation and outdoor gatherings. **Location Highlights. Situated in a sought-after neighborhood with easy access to nearby amenities such as schools, parks, shopping centers. Property includes owned solar panels for electricity savings, making it an eco-friendly choice! Updated Kitchen & Baths. This home used to be a carehome facility and approved for such.
- Days on Market
- 6 days
- Current Status
- Active
- Original Price
- $1,275,000
- List Price
- $1,275,000
- On Market Date
- Aug 21, 2025
- Property Type
- Single Family Residence
- District
- 5701 - Concord
- Zip Code
- 94521
- MLS ID
- 425067317
- APN
- 117-205-001-3
- Year Built
- 1964
- Stories in Building
- 1
- Possession
- Negotiable
- Data Source
- SFAR
- Origin MLS System
Silverwood Elementary School
Public K-5 Elementary
Students: 505 Distance: 0.4mi
Ygnacio Valley Christian School
Private PK-8 Elementary, Religious, Coed
Students: 120 Distance: 0.5mi
Clayton Valley Charter High
Charter 9-12 Secondary
Students: 2196 Distance: 0.6mi
Rocketship Futuro Academy
Charter K-5
Students: 424 Distance: 0.6mi
Ayers Elementary School
Public K-5 Elementary
Students: 422 Distance: 0.7mi
Wood-Rose College Preparatory
Private 9-12 Religious, Nonprofit
Students: NA Distance: 0.7mi
- Bed
- 6
- Bath
- 3
- Low-Flow Shower(s), Shower Stall(s)
- Parking
- 2
- Garage Door Opener, RV Possible
- SQ FT
- 2,631
- SQ FT Source
- Unavailable
- Lot SQ FT
- 10,605.0
- Lot Acres
- 0.2435 Acres
- Kitchen
- Stone Counter
- Cooling
- Ceiling Fan(s), Central, MultiZone
- Family Room
- Cathedral/Vaulted
- Living Room
- Cathedral/Vaulted
- Flooring
- Carpet, Tile, Wood
- Foundation
- Concrete
- Fire Place
- Family Room, Gas Starter, Living Room
- Heating
- Fireplace(s), Solar Heating
- Laundry
- Dryer Included, Inside Area, Inside Room, Washer Included
- Main Level
- Bedroom(s), Dining Room, Family Room, Full Bath(s), Garage, Kitchen, Living Room, Street Entrance
- Possession
- Negotiable
- Architectural Style
- Contemporary
- Special Listing Conditions
- Offer As Is
- Fee
- $0
MLS and other Information regarding properties for sale as shown in Theo have been obtained from various sources such as sellers, public records, agents and other third parties. This information may relate to the condition of the property, permitted or unpermitted uses, zoning, square footage, lot size/acreage or other matters affecting value or desirability. Unless otherwise indicated in writing, neither brokers, agents nor Theo have verified, or will verify, such information. If any such information is important to buyer in determining whether to buy, the price to pay or intended use of the property, buyer is urged to conduct their own investigation with qualified professionals, satisfy themselves with respect to that information, and to rely solely on the results of that investigation.
School data provided by GreatSchools. School service boundaries are intended to be used as reference only. To verify enrollment eligibility for a property, contact the school directly.
