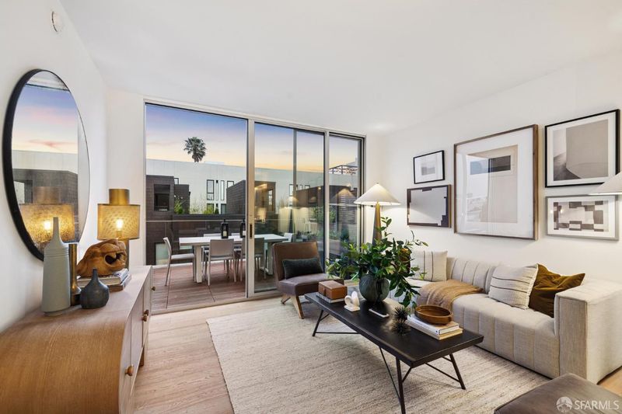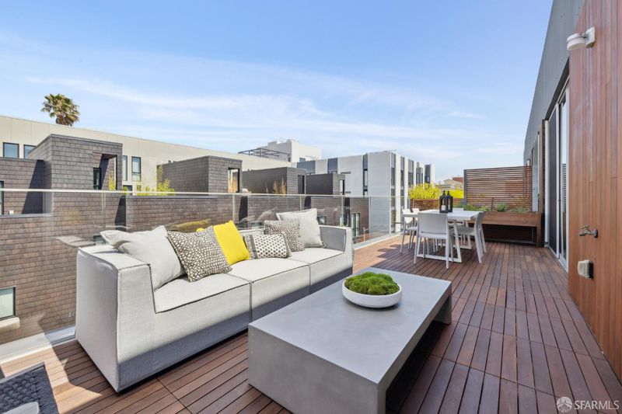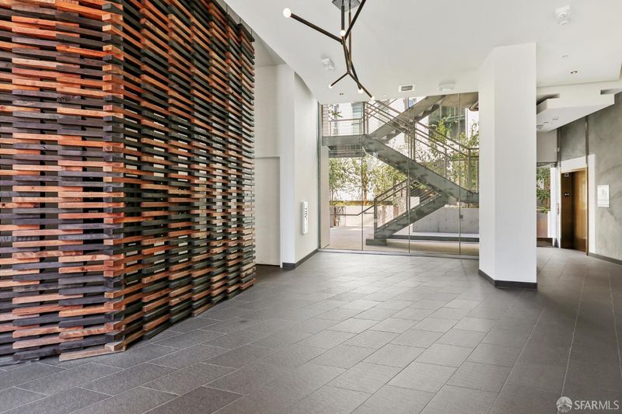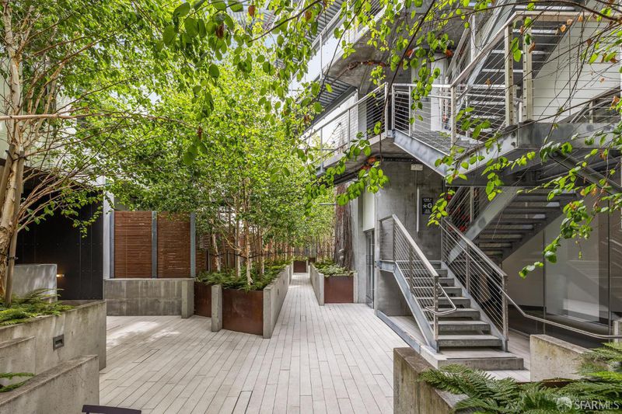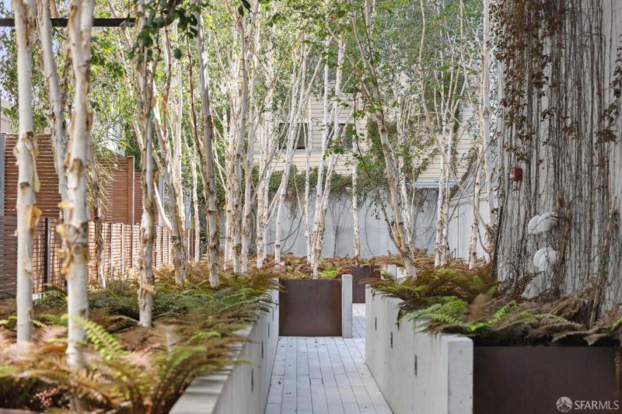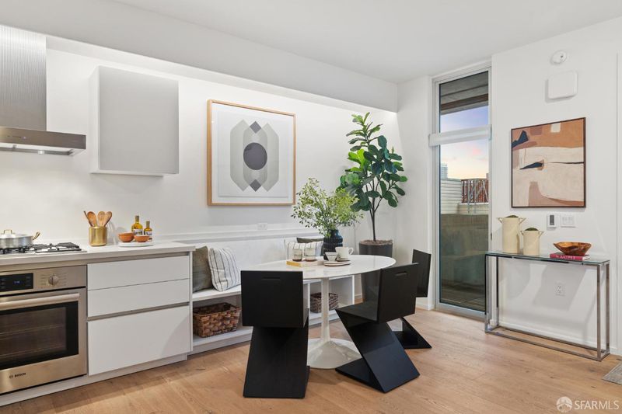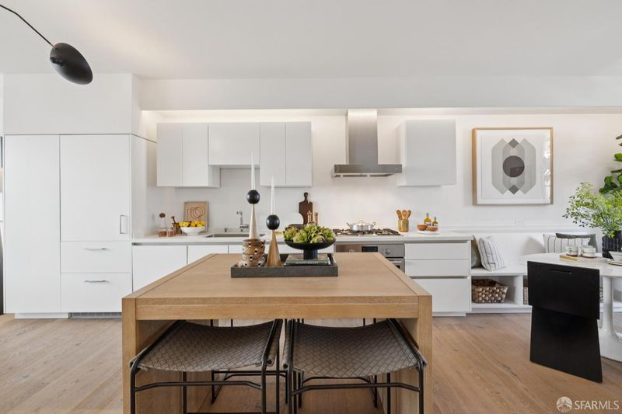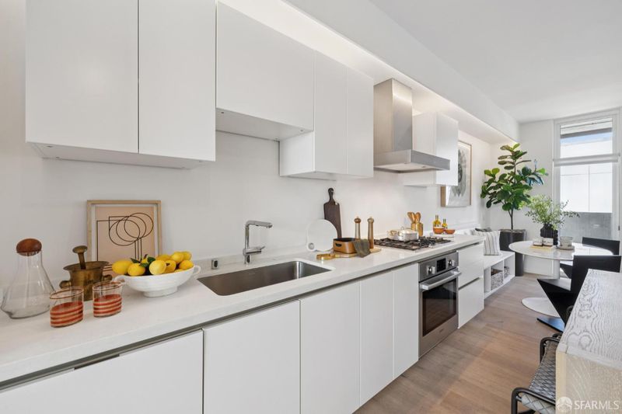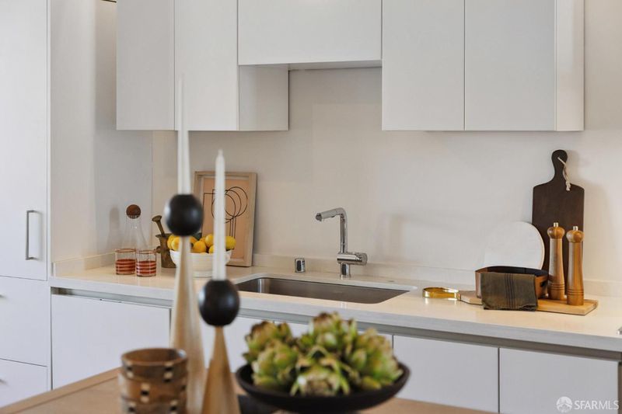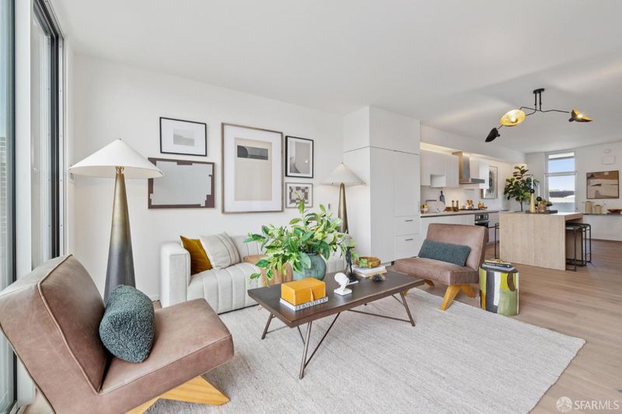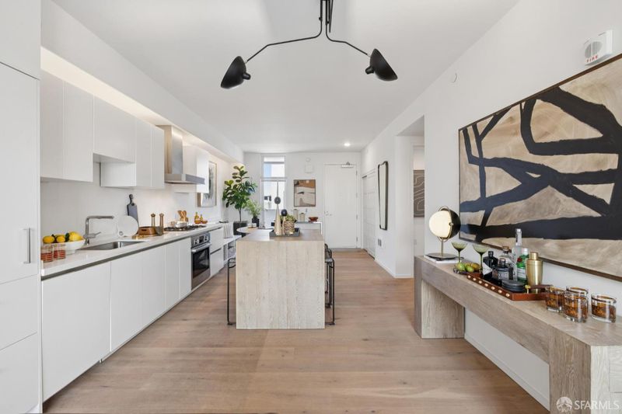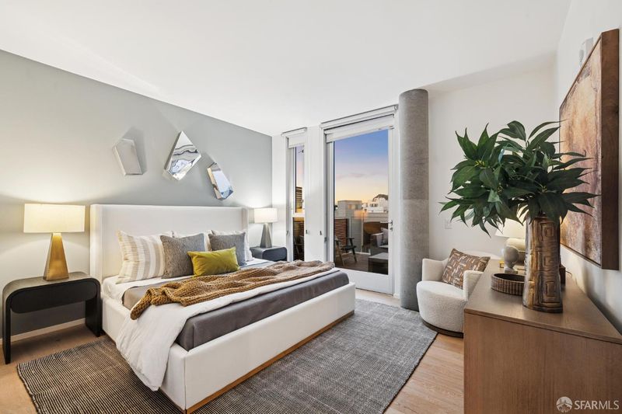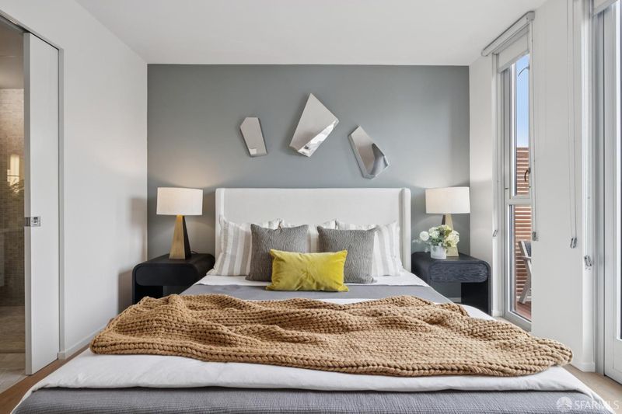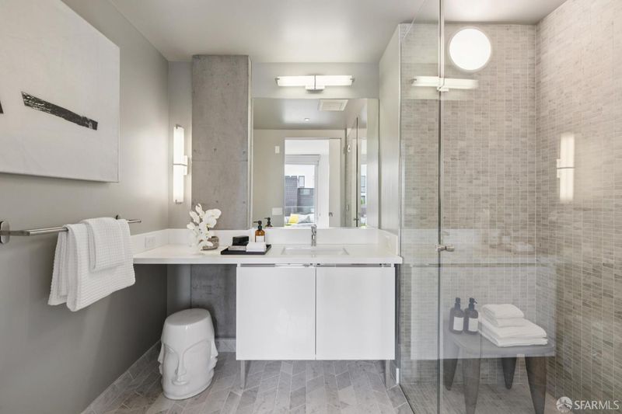
$1,678,000
1,047
SQ FT
$1,603
SQ/FT
450 Hayes St, #4D
@ Octavia Street - 6 - Hayes Valley, San Francisco
- 2 Bed
- 2 Bath
- 1 Park
- 1,047 sqft
- San Francisco
-

-
Sat Sep 13, 2:00 pm - 4:00 pm
Designed by renowned Handel Architects, at the center of life in sought-after Hayes Valley, 450 Hayes is the premiere address in the center of the City: Opera, Ballet, Symphony, Jazz Center, Civic Center, Asian Art Museum, dining & shopping are all close at hand. The elegant architecture includes sleek SieMatic kitchen - finished in Lotus White- with solid quartz counter tops, refined interior detailing, anchored by wide-plank oak flooring. Warmth, clean lines & sense of discreet luxury pervade the living spaces. The open plan optimizes shared & flexible use spaces, the primary suite is well proportioned, and closets are spacious. Set back on the quiet side of this exquisite building, the huge private terrace spans the entire home: a true outdoor room with food garden & lovely North light. Expansive floor to ceiling windows, tranquil common gardens, virtual door service, expansive shared rooftop garden lounge with BBQ, gracious lobby with package room and ground level restaurant are the unique elements that enhance the living experience at 450 Hayes. A perfect 100 Walker's & Rider's score, world class dining, shopping and culture abounds, step outside your serene retreat!
-
Sun Sep 14, 2:00 pm - 4:00 pm
Designed by renowned Handel Architects, at the center of life in sought-after Hayes Valley, 450 Hayes is the premiere address in the center of the City: Opera, Ballet, Symphony, Jazz Center, Civic Center, Asian Art Museum, dining & shopping are all close at hand. The elegant architecture includes sleek SieMatic kitchen - finished in Lotus White- with solid quartz counter tops, refined interior detailing, anchored by wide-plank oak flooring. Warmth, clean lines & sense of discreet luxury pervade the living spaces. The open plan optimizes shared & flexible use spaces, the primary suite is well proportioned, and closets are spacious. Set back on the quiet side of this exquisite building, the huge private terrace spans the entire home: a true outdoor room with food garden & lovely North light. Expansive floor to ceiling windows, tranquil common gardens, virtual door service, expansive shared rooftop garden lounge with BBQ, gracious lobby with package room and ground level restaurant are the unique elements that enhance the living experience at 450 Hayes. A perfect 100 Walker's & Rider's score, world class dining, shopping and culture abounds, step outside your serene retreat!
Designed by renowned Handel Architects, at the center of life in sought-after Hayes Valley, 450 Hayes is the premiere address in the center of the City: Opera, Ballet, Symphony, Jazz Center, Civic Center, Asian Art Museum, dining & shopping are all close at hand. The elegant architecture includes sleek SieMatic kitchen - finished in Lotus White- with solid quartz counter tops, refined interior detailing, anchored by wide-plank oak flooring. Warmth, clean lines & sense of discreet luxury pervade the living spaces. The open plan optimizes shared & flexible use spaces, the primary suite is well proportioned, and closets are spacious. Set back on the quiet side of this exquisite building, the huge private terrace spans the entire home: a true outdoor room with food garden & lovely North light. Expansive floor to ceiling windows, tranquil common gardens, virtual door service, expansive shared rooftop garden lounge with BBQ, gracious lobby with package room and ground level restaurant are the unique elements that enhance the living experience at 450 Hayes. A perfect 100 Walker's & Rider's score, world class dining, shopping and culture abounds, step outside your serene retreat and the world is at your feet!
- Days on Market
- 6 days
- Current Status
- Active
- Original Price
- $1,678,000
- List Price
- $1,678,000
- On Market Date
- Sep 5, 2025
- Property Type
- Condominium
- District
- 6 - Hayes Valley
- Zip Code
- 94102
- MLS ID
- 425063642
- APN
- 0808-186
- Year Built
- 2016
- Stories in Building
- 3
- Number of Units
- 41
- Possession
- Close Of Escrow
- Data Source
- SFAR
- Origin MLS System
French American International School
Private K-12 Combined Elementary And Secondary, Nonprofit
Students: 958 Distance: 0.2mi
Chinese American International School
Private K-8 Preschool Early Childhood Center, Elementary, Middle, Nonprofit
Students: 523 Distance: 0.2mi
Spectrum Center, Inc
Private 7-12 Coed
Students: 54 Distance: 0.2mi
S.F. County Civic Center Secondary
Public 6-12 Opportunity Community
Students: 73 Distance: 0.3mi
Walden Academy
Private 8-12 Special Education Program, Secondary, Boarding And Day, Nonprofit
Students: NA Distance: 0.3mi
Muir (John) Elementary School
Public K-5 Elementary
Students: 225 Distance: 0.4mi
- Bed
- 2
- Bath
- 2
- Dual Flush Toilet, Tile, Tub w/Shower Over
- Parking
- 1
- Attached, Enclosed, EV Charging, Side-by-Side
- SQ FT
- 1,047
- SQ FT Source
- Unavailable
- Lot SQ FT
- 17,406.0
- Lot Acres
- 0.3996 Acres
- Kitchen
- Breakfast Area, Kitchen/Family Combo, Pantry Cabinet, Pantry Closet, Quartz Counter
- Dining Room
- Breakfast Nook
- Exterior Details
- Balcony, Uncovered Courtyard
- Living Room
- View
- Flooring
- Tile, Wood
- Foundation
- Concrete
- Heating
- Gas, MultiZone
- Laundry
- Laundry Closet, Washer/Dryer Stacked Included
- Main Level
- Bedroom(s), Dining Room, Family Room, Full Bath(s), Kitchen, Primary Bedroom
- Views
- City, San Francisco
- Possession
- Close Of Escrow
- Architectural Style
- Modern/High Tech
- Special Listing Conditions
- None
- * Fee
- $1,020
- Name
- 450 Hayes
- *Fee includes
- Common Areas, Elevator, Insurance on Structure, Maintenance Exterior, Maintenance Grounds, Management, Trash, and Water
MLS and other Information regarding properties for sale as shown in Theo have been obtained from various sources such as sellers, public records, agents and other third parties. This information may relate to the condition of the property, permitted or unpermitted uses, zoning, square footage, lot size/acreage or other matters affecting value or desirability. Unless otherwise indicated in writing, neither brokers, agents nor Theo have verified, or will verify, such information. If any such information is important to buyer in determining whether to buy, the price to pay or intended use of the property, buyer is urged to conduct their own investigation with qualified professionals, satisfy themselves with respect to that information, and to rely solely on the results of that investigation.
School data provided by GreatSchools. School service boundaries are intended to be used as reference only. To verify enrollment eligibility for a property, contact the school directly.
