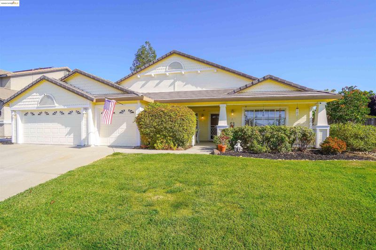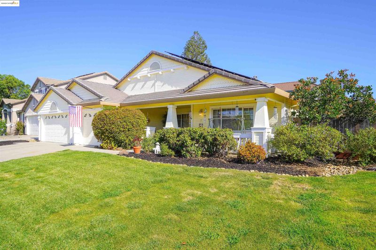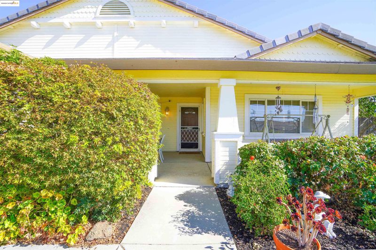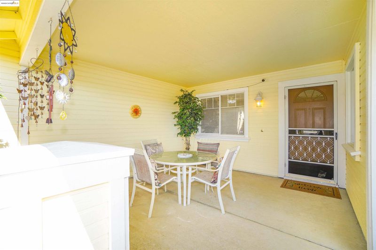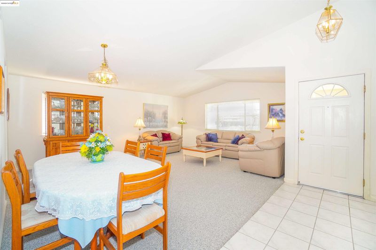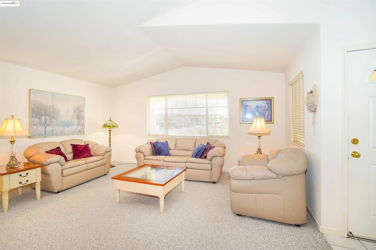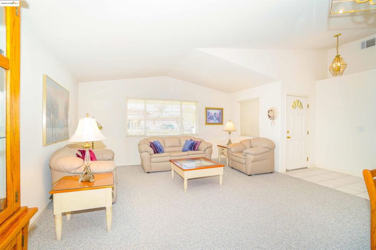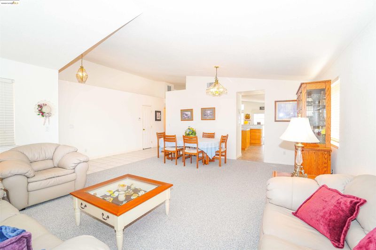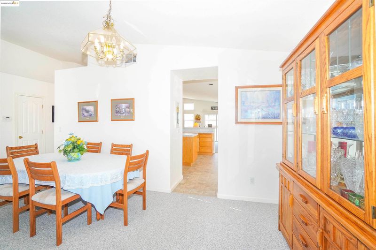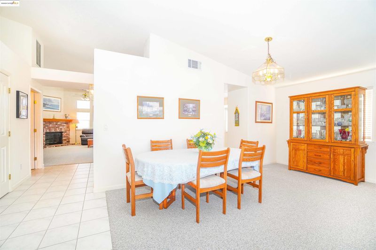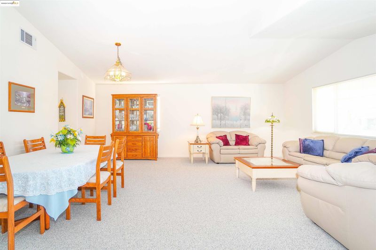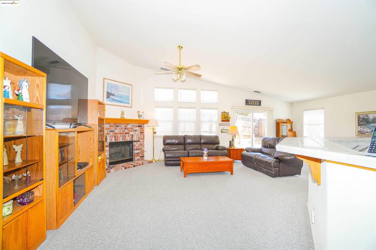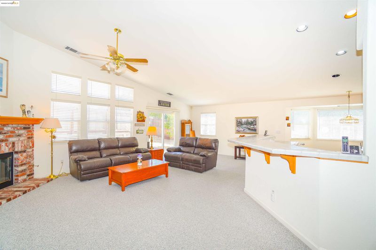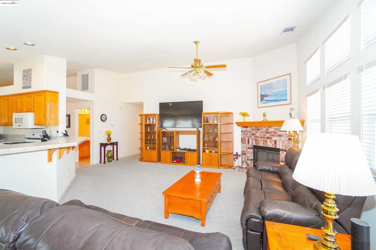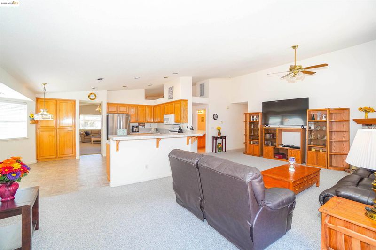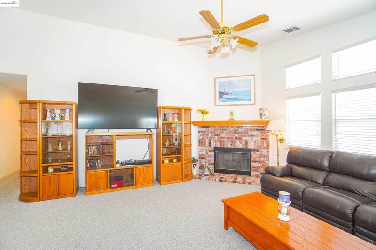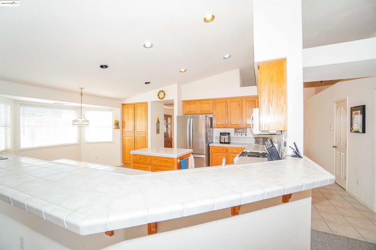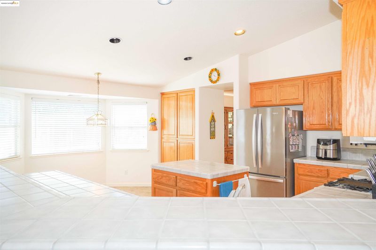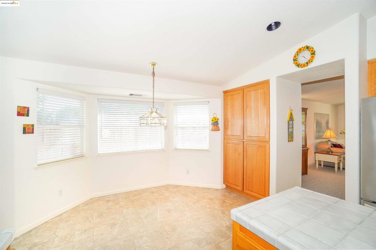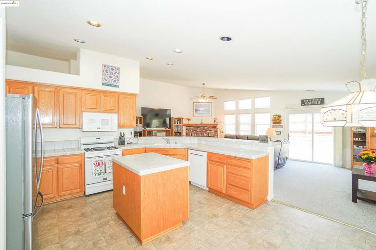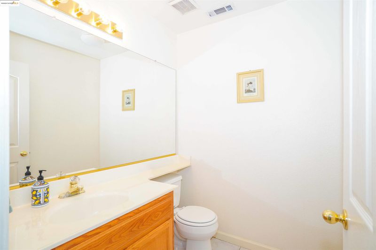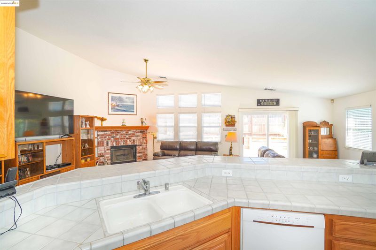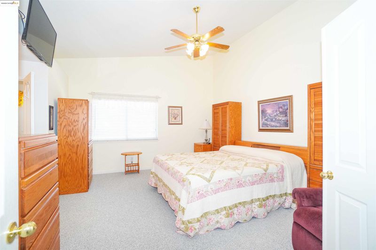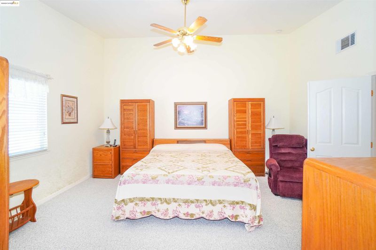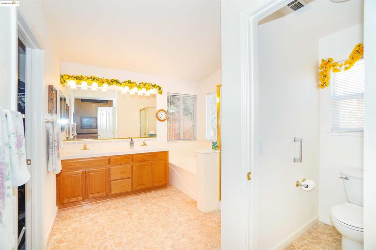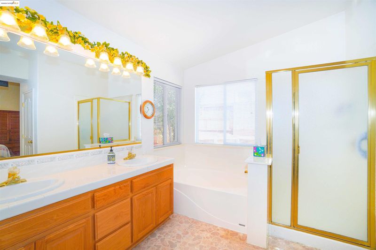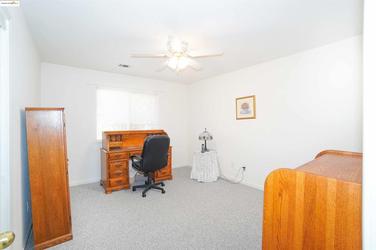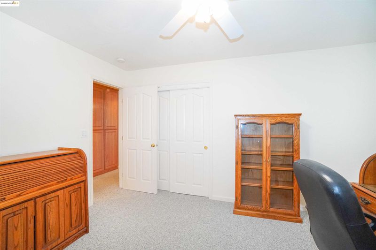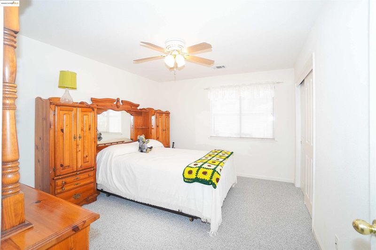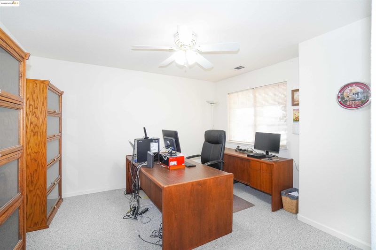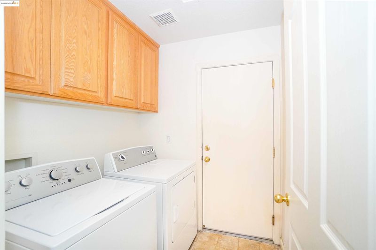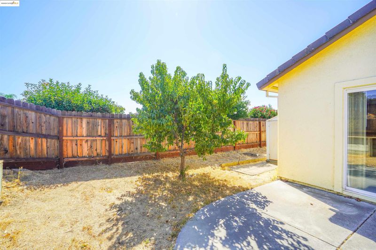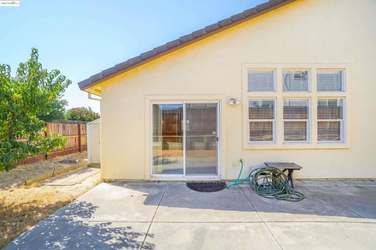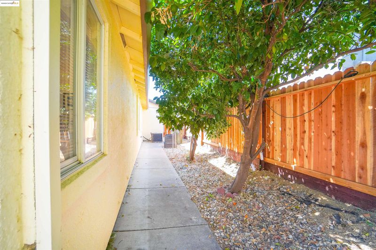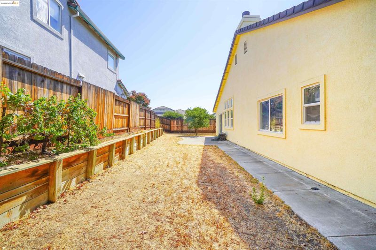
$697,000
2,422
SQ FT
$288
SQ/FT
5402 Navajo Ct
@ Mojave Way - Deer Valley Ests, Antioch
- 4 Bed
- 2.5 (2/1) Bath
- 3 Park
- 2,422 sqft
- Antioch
-

Welcome to your new home in the esteemed Deer Valley Estates neighborhood!! As you approach the home, you'll be greeted by a charming front porch, ideal for relaxing, reading or simply unwinding. This open-concept residence boasts four bedrooms, two and a half baths, and a spacious layout that includes formal living room, dining room, and a kitchen with a center island and nook area. A large brick fireplace with lovely mantel adorns the family room which is perfect for modern living and entertaining. A spacious primary bedroom with desirable features include a soaking tub, stand alone shower, vanity with two sinks, and walk-in closet. The three additional bedrooms are also spacious with ample closet space and all bedrooms have ceiling fans. A backyard is which perfect for entertaining, relaxation, barbecues, gatherings, gardening and features mature peach, plum and orange trees. Conveniently located near public transportation, schools, parks, a variety of restaurants, as well as the Kaiser Medical Center and Hospital. This move-in ready home eagerly awaits the perfect family to make it their own and enjoy all it has to offer!
- Current Status
- New
- Original Price
- $697,000
- List Price
- $697,000
- On Market Date
- Aug 21, 2025
- Property Type
- Detached
- D/N/S
- Deer Valley Ests
- Zip Code
- 94531
- MLS ID
- 41108865
- APN
- 0554600064
- Year Built
- 1999
- Stories in Building
- 1
- Possession
- Close Of Escrow
- Data Source
- MAXEBRDI
- Origin MLS System
- DELTA
Diablo Vista Elementary School
Public K-5 Elementary
Students: 483 Distance: 0.3mi
Dozier-Libbey Medical High School
Public 9-12 Alternative
Students: 713 Distance: 0.6mi
Deer Valley High School
Public 9-12 Secondary
Students: 1986 Distance: 0.8mi
Lone Tree Elementary School
Public K-5 Elementary
Students: 588 Distance: 1.0mi
Hilltop Christian
Private K-8 Combined Elementary And Secondary, Religious, Coed
Students: 102 Distance: 1.1mi
Black Diamond Middle School
Public 7-8 Middle, Coed
Students: 365 Distance: 1.1mi
- Bed
- 4
- Bath
- 2.5 (2/1)
- Parking
- 3
- Attached, Garage Door Opener
- SQ FT
- 2,422
- SQ FT Source
- Public Records
- Lot SQ FT
- 7,650.0
- Lot Acres
- 0.18 Acres
- Pool Info
- None
- Kitchen
- Dishwasher, Plumbed For Ice Maker, Microwave, Free-Standing Range, Refrigerator, Dryer, Washer, Gas Water Heater, Breakfast Bar, Breakfast Nook, Tile Counters, Ice Maker Hookup, Kitchen Island, Pantry, Range/Oven Free Standing
- Cooling
- Ceiling Fan(s), Central Air
- Disclosures
- None, Hospital Nearby, Shopping Cntr Nearby
- Entry Level
- Exterior Details
- Back Yard, Front Yard, Sprinklers Automatic, Sprinklers Front, Landscape Front
- Flooring
- Linoleum, Tile, Carpet
- Foundation
- Fire Place
- Brick, Family Room
- Heating
- Forced Air, Natural Gas
- Laundry
- 220 Volt Outlet, Dryer, Laundry Room, Washer, Cabinets
- Main Level
- 4 Bedrooms, 2.5 Baths
- Possession
- Close Of Escrow
- Architectural Style
- Contemporary
- Non-Master Bathroom Includes
- Shower Over Tub, Double Vanity
- Construction Status
- Existing
- Additional Miscellaneous Features
- Back Yard, Front Yard, Sprinklers Automatic, Sprinklers Front, Landscape Front
- Location
- Corner Lot, Court, Back Yard, Front Yard
- Roof
- Tile
- Water and Sewer
- Public
- Fee
- Unavailable
MLS and other Information regarding properties for sale as shown in Theo have been obtained from various sources such as sellers, public records, agents and other third parties. This information may relate to the condition of the property, permitted or unpermitted uses, zoning, square footage, lot size/acreage or other matters affecting value or desirability. Unless otherwise indicated in writing, neither brokers, agents nor Theo have verified, or will verify, such information. If any such information is important to buyer in determining whether to buy, the price to pay or intended use of the property, buyer is urged to conduct their own investigation with qualified professionals, satisfy themselves with respect to that information, and to rely solely on the results of that investigation.
School data provided by GreatSchools. School service boundaries are intended to be used as reference only. To verify enrollment eligibility for a property, contact the school directly.
