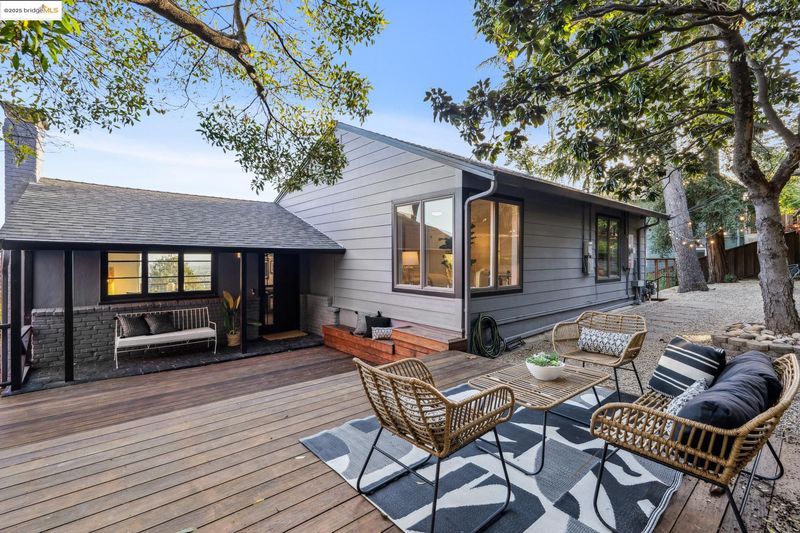
$1,198,000
1,803
SQ FT
$664
SQ/FT
8055 Mccormick Ave
@ Sterling - Eastmont Hills, Oakland
- 3 Bed
- 2 Bath
- 4 Park
- 1,803 sqft
- Oakland
-

Views abound at 8055 McCormick, a spectacular home filled with gorgeous updates, expansive Bay views. Tucked into the Oakland Hills, this lovely property includes a beautifully updated main house with 3 beds, 2 baths, 2 decks, a front terrace under the trees and a fully landscaped backyard. The main level includes indoor & outdoor living. Enter the home into the open living/dining room where you can go out onto the upper deck and enjoy the tremendous views and sunset. A beautiful new gourmet kitchen with quartz countertops & new appliances is perfect for the chef in all of us. Two beds and a designer bath finish this level. The lower level includes a secluded primary retreat with walk-in closet, en-suite bath & glass doors opening to the large lower deck. The terraced lower garden is full of fruit trees, native plants, wildflowers & hot tub. Includes EV charging, solar panels, interior & exterior storage, is sewer lateral compliant & has 4 off-street parking spaces. Near King Estates Open Space Park for dog walks & hikes. Access 580 Freeway for easy commutes.
- Current Status
- Active - Coming Soon
- Original Price
- $1,198,000
- List Price
- $1,198,000
- On Market Date
- Apr 29, 2025
- Property Type
- Detached
- D/N/S
- Eastmont Hills
- Zip Code
- 94605
- MLS ID
- 41095317
- APN
- 40A343443
- Year Built
- 1950
- Stories in Building
- 2
- Possession
- COE
- Data Source
- MAXEBRDI
- Origin MLS System
- Bridge AOR
Bay Area Technology School
Charter 6-12 Secondary, Coed
Students: 299 Distance: 0.2mi
Rudsdale Continuation School
Public 9-12 Continuation
Students: 255 Distance: 0.2mi
Independent Study, Sojourner Truth School
Public K-12 Opportunity Community
Students: 166 Distance: 0.3mi
Parker Elementary School
Public K-8 Elementary
Students: 314 Distance: 0.4mi
Howard Elementary School
Public K-5 Elementary
Students: 194 Distance: 0.5mi
LPS Oakland R&D
Charter 9-12
Students: 483 Distance: 0.5mi
- Bed
- 3
- Bath
- 2
- Parking
- 4
- Converted Garage, Off Street, Other
- SQ FT
- 1,803
- SQ FT Source
- Measured
- Lot SQ FT
- 8,324.0
- Lot Acres
- 0.19 Acres
- Kitchen
- Dishwasher, Disposal, Gas Range, Free-Standing Range, Refrigerator, Gas Water Heater, 220 Volt Outlet, Counter - Stone, Garbage Disposal, Gas Range/Cooktop, Range/Oven Free Standing, Updated Kitchen
- Cooling
- Central Air
- Disclosures
- Nat Hazard Disclosure
- Entry Level
- Exterior Details
- Back Yard, Sprinklers Automatic, Terraced Back
- Flooring
- Hardwood, Tile, Wood
- Foundation
- Fire Place
- Living Room, Master Bedroom, Wood Burning
- Heating
- Forced Air, Solar, Wall Furnace
- Laundry
- Dryer, Washer
- Main Level
- 2 Bedrooms, 1 Bath, Main Entry
- Views
- Bay, Bay Bridge, City Lights, Downtown, Hills, Panoramic, San Francisco
- Possession
- COE
- Basement
- Crawl Space, Partial
- Architectural Style
- Contemporary
- Non-Master Bathroom Includes
- Stall Shower, Updated Baths
- Construction Status
- Existing
- Additional Miscellaneous Features
- Back Yard, Sprinklers Automatic, Terraced Back
- Location
- Sloped Down
- Roof
- Composition Shingles
- Water and Sewer
- Public
- Fee
- Unavailable
MLS and other Information regarding properties for sale as shown in Theo have been obtained from various sources such as sellers, public records, agents and other third parties. This information may relate to the condition of the property, permitted or unpermitted uses, zoning, square footage, lot size/acreage or other matters affecting value or desirability. Unless otherwise indicated in writing, neither brokers, agents nor Theo have verified, or will verify, such information. If any such information is important to buyer in determining whether to buy, the price to pay or intended use of the property, buyer is urged to conduct their own investigation with qualified professionals, satisfy themselves with respect to that information, and to rely solely on the results of that investigation.
School data provided by GreatSchools. School service boundaries are intended to be used as reference only. To verify enrollment eligibility for a property, contact the school directly.



















































