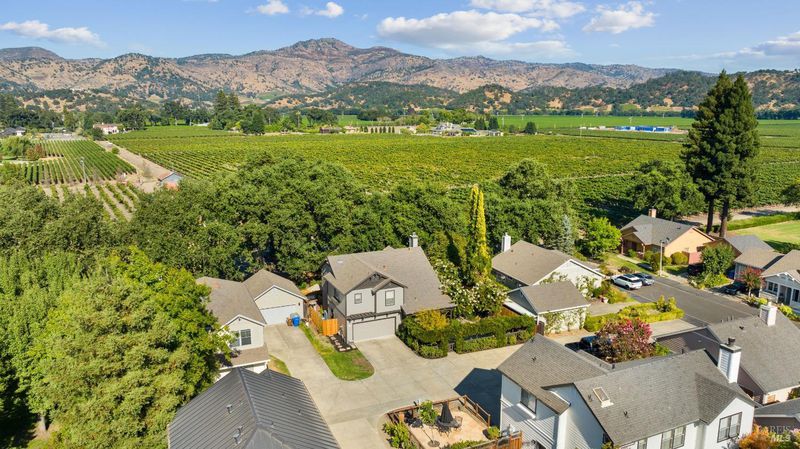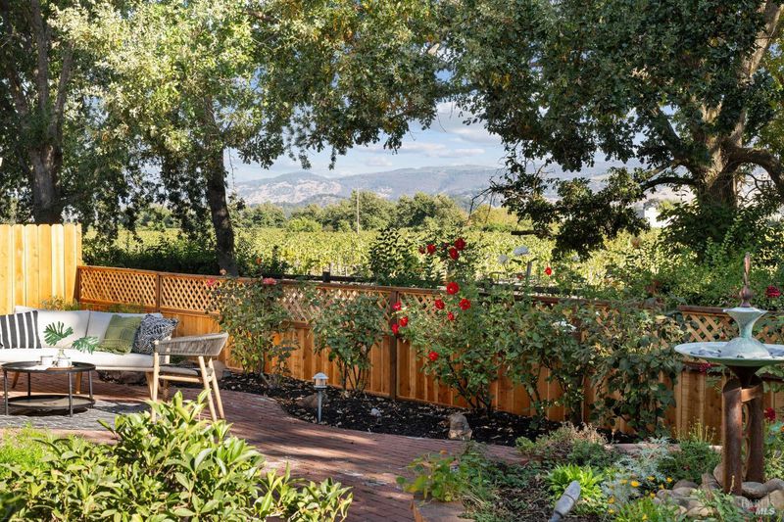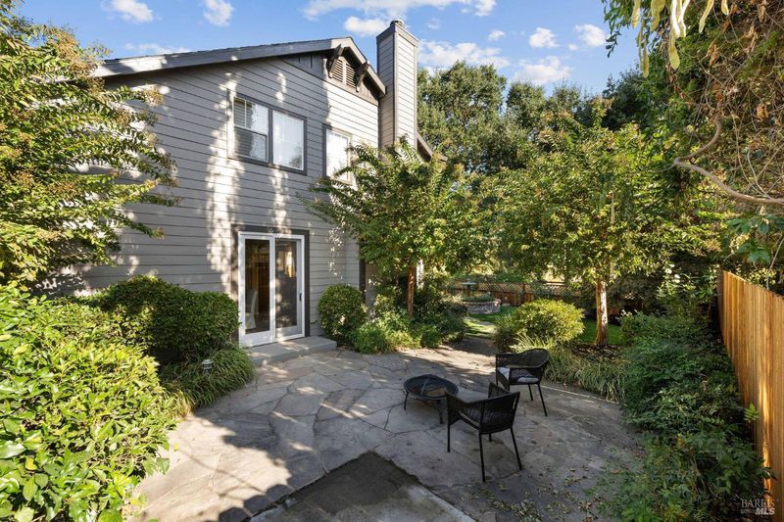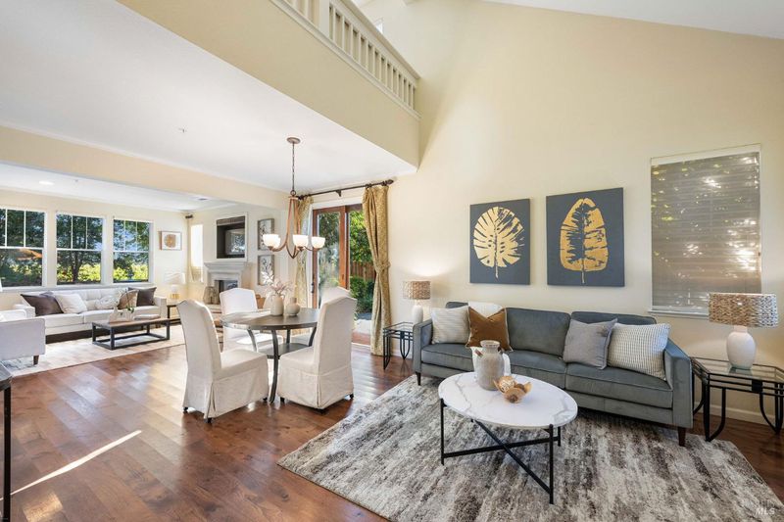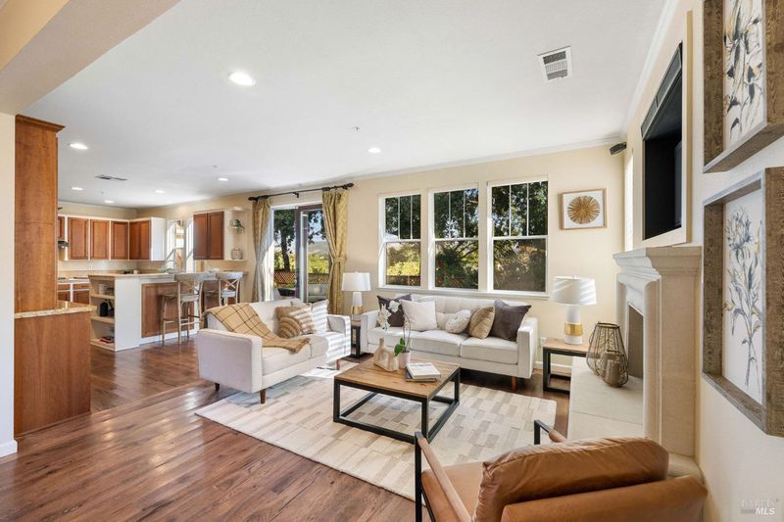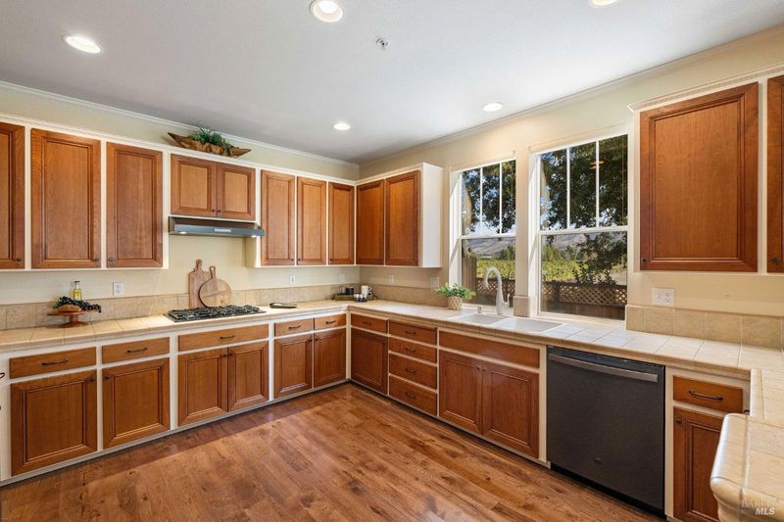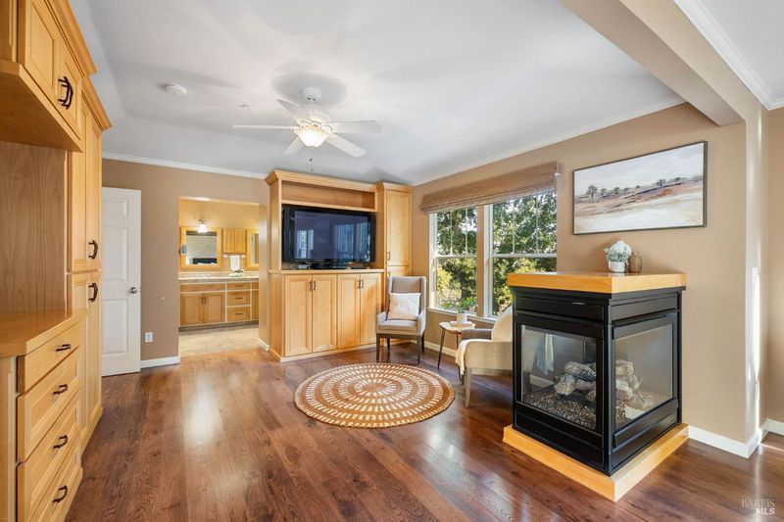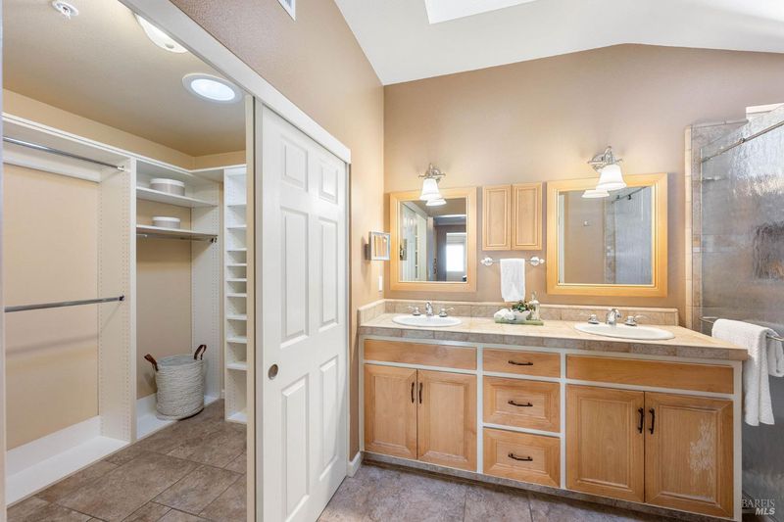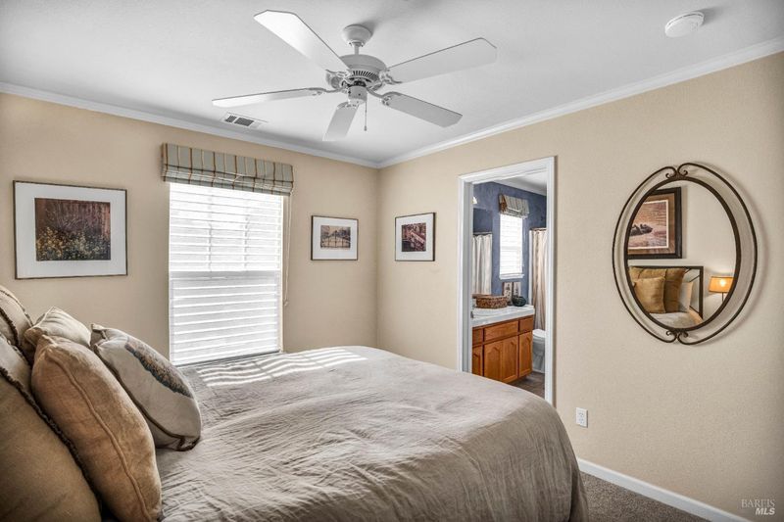
$1,850,000
1,980
SQ FT
$934
SQ/FT
4 Forrester Lane
@ Vista - Yountville
- 3 Bed
- 3 (2/1) Bath
- 4 Park
- 1,980 sqft
- Yountville
-

An extremely rare opportunity to live in authentic Napa Valley style in this turnkey, remodeled Yountville home with acres of grapevines only steps away. Enjoy panoramic vistas of vineyards, iconic Stags Leap and the Vaca Mountains. Relax or entertain in lush, mature patios. Hone your culinary skills in the well-appointed kitchen with ample prep and cooking space and double ovens for home chefs. An open first floor plan offers flexible living spaces and natural light. The family room with fireplace is ideal to get cozy, stream shows, or host friends who definitely will want to visit. A custom beverage center and built-in wine fridge that holds up to 140 bottles help you entertain. The second floor offers an expansive primary suite with vineyard views from every window. Features are custom built - sitting area, gas fireplace, bookshelves, and uniquely-crafted and walk-in closets. Two additional bedrooms with a shared bath and a loft office complete your living areas. Located on a quiet cul du sac off a dead-end street with the ultimate in privacy, you will be just a few minutes' walk from Yountville's world-class dining, wine tasting rooms, retail shops, and beautiful parks.
- Days on Market
- 3 days
- Current Status
- Active
- Original Price
- $1,850,000
- List Price
- $1,850,000
- On Market Date
- May 11, 2025
- Property Type
- Single Family Residence
- Area
- Yountville
- Zip Code
- 94599
- MLS ID
- 325043096
- APN
- 036-463-002-000
- Year Built
- 1998
- Stories in Building
- Unavailable
- Possession
- Close Of Escrow
- Data Source
- BAREIS
- Origin MLS System
Yountville Elementary School
Public K-5 Elementary
Students: 119 Distance: 0.3mi
Sunrise Montessori Of Napa Valley
Private K-6 Montessori, Elementary, Coed
Students: 73 Distance: 5.0mi
Salvador Elementary School
Public 2-5 Elementary
Students: 132 Distance: 5.1mi
Aldea Non-Public
Private 6-12 Special Education, Combined Elementary And Secondary, All Male
Students: 7 Distance: 5.6mi
Justin-Siena High School
Private 9-12 Secondary, Religious, Coed
Students: 660 Distance: 5.7mi
Vintage High School
Public 9-12 Secondary
Students: 1801 Distance: 5.9mi
- Bed
- 3
- Bath
- 3 (2/1)
- Shower Stall(s), Walk-In Closet
- Parking
- 4
- Attached, Enclosed, Garage Door Opener, Garage Facing Front, Uncovered Parking Spaces 2+
- SQ FT
- 1,980
- SQ FT Source
- Owner
- Lot SQ FT
- 6,029.0
- Lot Acres
- 0.1384 Acres
- Cooling
- Ceiling Fan(s), Central
- Exterior Details
- Uncovered Courtyard
- Family Room
- View
- Flooring
- Carpet, Wood
- Fire Place
- Family Room, Gas Log, Gas Starter, Primary Bedroom, Wood Burning
- Heating
- Central, Fireplace(s), Natural Gas
- Laundry
- Dryer Included, Inside Area, Laundry Closet, Upper Floor, Washer Included
- Upper Level
- Bedroom(s), Full Bath(s), Loft, Primary Bedroom
- Main Level
- Family Room, Garage, Kitchen, Living Room, Partial Bath(s), Street Entrance
- Views
- Hills, Vineyard
- Possession
- Close Of Escrow
- Fee
- $0
MLS and other Information regarding properties for sale as shown in Theo have been obtained from various sources such as sellers, public records, agents and other third parties. This information may relate to the condition of the property, permitted or unpermitted uses, zoning, square footage, lot size/acreage or other matters affecting value or desirability. Unless otherwise indicated in writing, neither brokers, agents nor Theo have verified, or will verify, such information. If any such information is important to buyer in determining whether to buy, the price to pay or intended use of the property, buyer is urged to conduct their own investigation with qualified professionals, satisfy themselves with respect to that information, and to rely solely on the results of that investigation.
School data provided by GreatSchools. School service boundaries are intended to be used as reference only. To verify enrollment eligibility for a property, contact the school directly.
