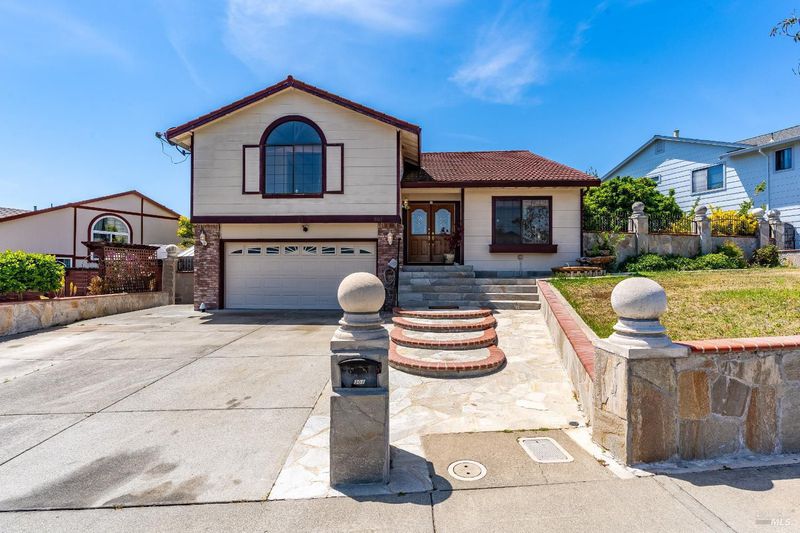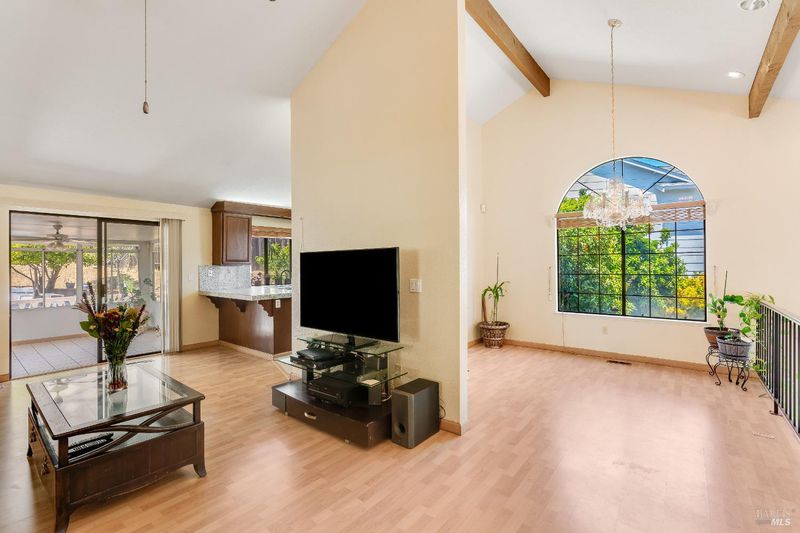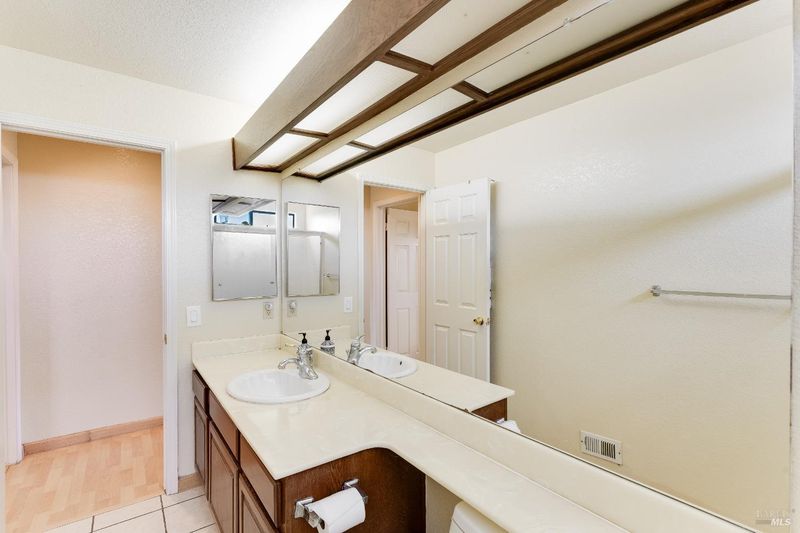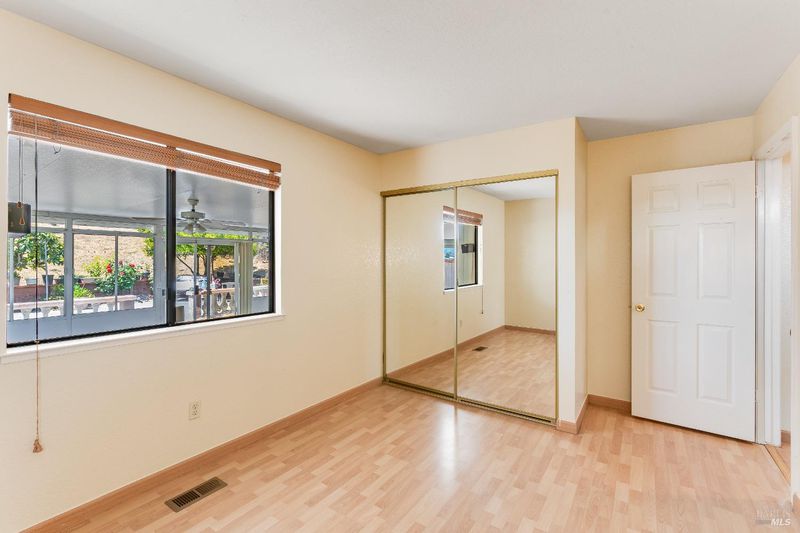
$638,500
1,712
SQ FT
$373
SQ/FT
301 Sea Mist Drive
@ N Regatta Dr - Vallejo 2, Vallejo
- 3 Bed
- 3 (2/1) Bath
- 0 Park
- 1,712 sqft
- Vallejo
-

-
Sat May 3, 1:00 pm - 3:00 pm
Special Neighbor Sneak Peak - Noon - 1pm
-
Sun May 4, 1:00 pm - 3:00 pm
-
Sat May 10, 1:00 pm - 3:00 pm
-
Sun May 11, 1:00 pm - 3:00 pm
Don't miss out on this rare opportunity to own in the highly desirable Glen Cove area! 301 Sea Mist Dr. is a spacious 3-bed, 2-bath split-level home with 1,712 sq ft of modern living space. Bright and airy with soaring ceilings, hardwood floors, and a cozy fireplace, this home offers both formal living and dining areas, plus a permitted sunroom that extends the living space. Relax or entertain in a spacious private backyard featuring two patio areas and mature fruit trees. An ideal setting for enjoying the outdoors. The home also features a metal tile roofing and a garage with ample storage. Located near Glen Cove Park, with playgrounds, tennis, and pickleball courts, as well as scenic waterfront trails. Don't wait ~ homes like this in Glen Cove don't last long! 3D tour link - http://www.301seamistdrive.com/
- Days on Market
- 1 day
- Current Status
- Active
- Original Price
- $638,500
- List Price
- $638,500
- On Market Date
- Apr 30, 2025
- Property Type
- Single Family Residence
- Area
- Vallejo 2
- Zip Code
- 94591
- MLS ID
- 325036417
- APN
- 0079-302-200
- Year Built
- 1987
- Stories in Building
- Unavailable
- Possession
- Close Of Escrow
- Data Source
- BAREIS
- Origin MLS System
Vallejo Center for Learning
Private 7-12 Special Education Program, All Male, Boarding
Students: NA Distance: 0.2mi
Calvary Christian Academy
Private 1-12 Religious, Coed
Students: NA Distance: 1.0mi
St. Patrick-St. Vincent High School
Private 9-12 Secondary, Religious, Coed
Students: 509 Distance: 1.1mi
Glen Cove Elementary School
Public K-5 Elementary
Students: 415 Distance: 1.1mi
Benicia High School
Public 9-12 Secondary
Students: 1565 Distance: 1.5mi
Benicia Middle School
Public 6-8 Middle
Students: 1063 Distance: 1.5mi
- Bed
- 3
- Bath
- 3 (2/1)
- Parking
- 0
- Garage Door Opener, Interior Access
- SQ FT
- 1,712
- SQ FT Source
- Assessor Auto-Fill
- Lot SQ FT
- 8,451.0
- Lot Acres
- 0.194 Acres
- Kitchen
- Marble Counter, Skylight(s)
- Cooling
- Central
- Dining Room
- Formal Room
- Living Room
- Cathedral/Vaulted, Open Beam Ceiling
- Flooring
- Tile, Wood
- Fire Place
- Brick
- Heating
- Central
- Laundry
- Cabinets, Dryer Included, Gas Hook-Up, In Garage, Laundry Closet, Sink, Washer Included
- Main Level
- Bedroom(s), Dining Room, Family Room, Kitchen
- Possession
- Close Of Escrow
- Architectural Style
- Ranch
- Fee
- $0
MLS and other Information regarding properties for sale as shown in Theo have been obtained from various sources such as sellers, public records, agents and other third parties. This information may relate to the condition of the property, permitted or unpermitted uses, zoning, square footage, lot size/acreage or other matters affecting value or desirability. Unless otherwise indicated in writing, neither brokers, agents nor Theo have verified, or will verify, such information. If any such information is important to buyer in determining whether to buy, the price to pay or intended use of the property, buyer is urged to conduct their own investigation with qualified professionals, satisfy themselves with respect to that information, and to rely solely on the results of that investigation.
School data provided by GreatSchools. School service boundaries are intended to be used as reference only. To verify enrollment eligibility for a property, contact the school directly.






















