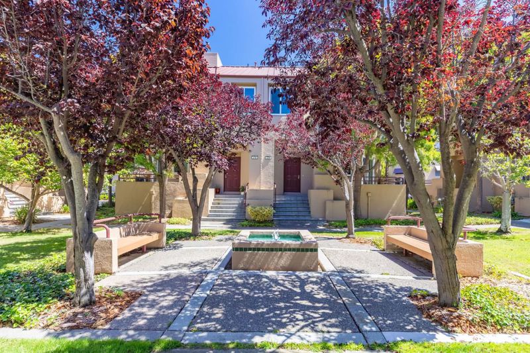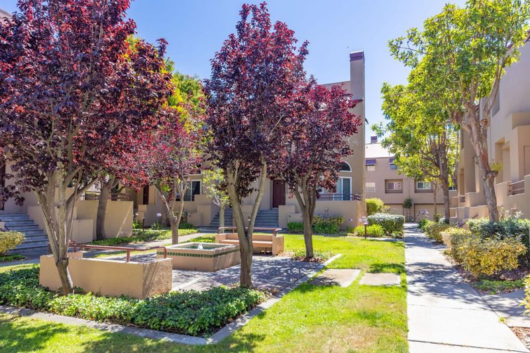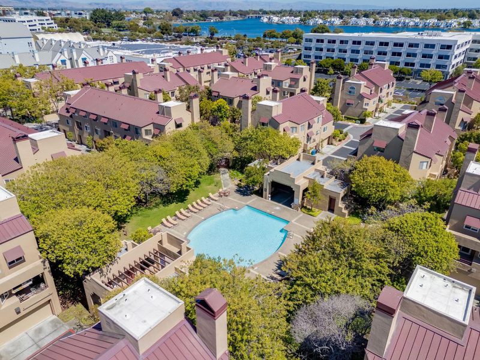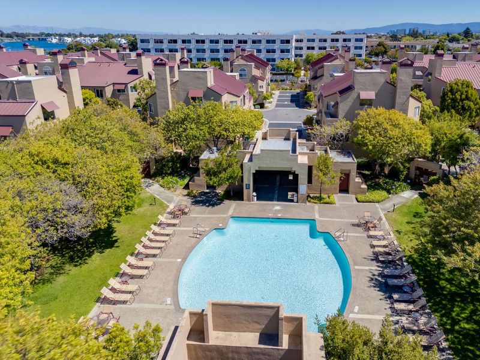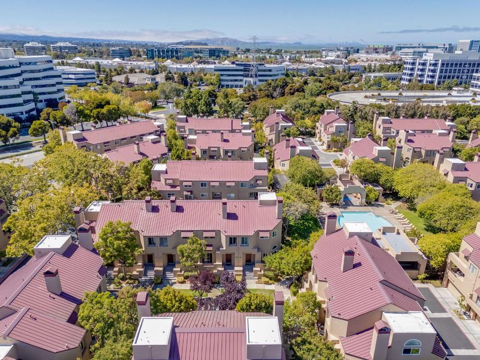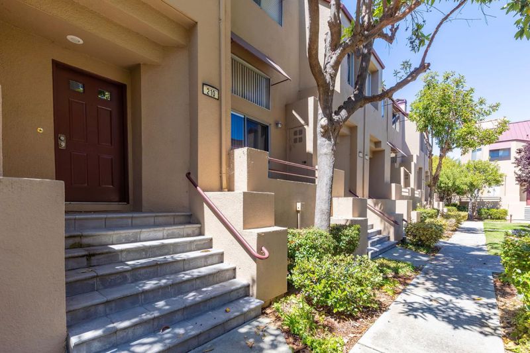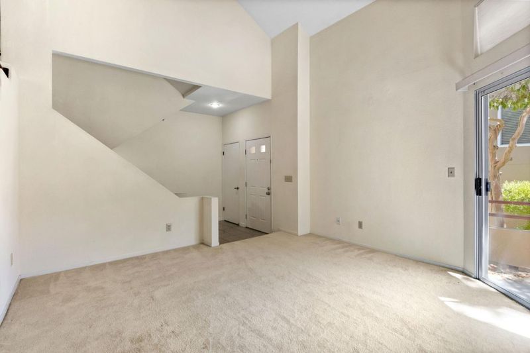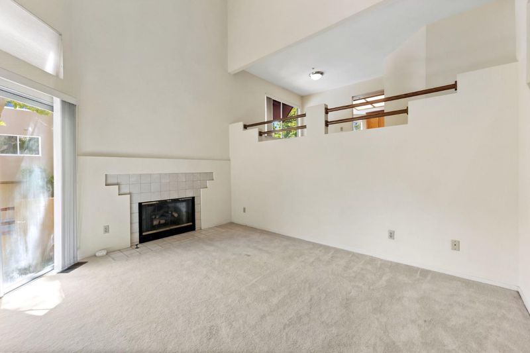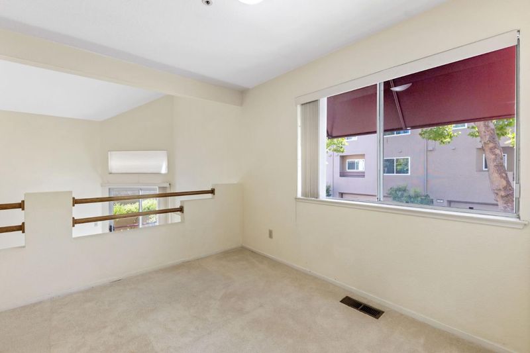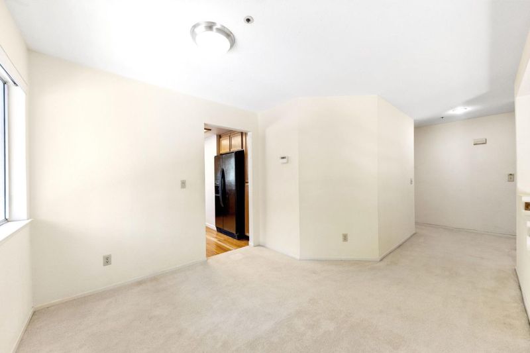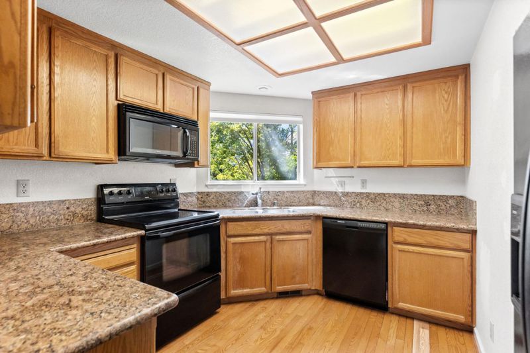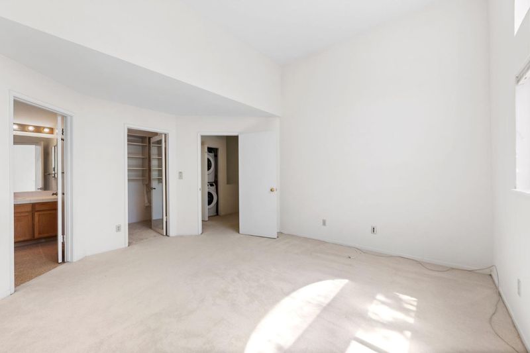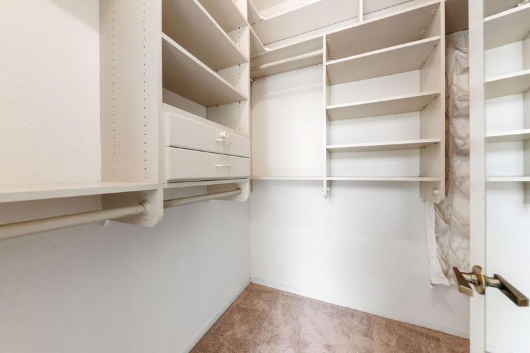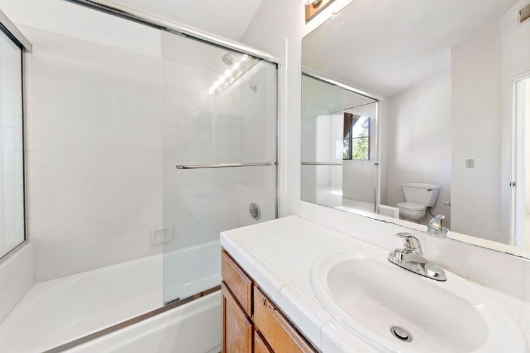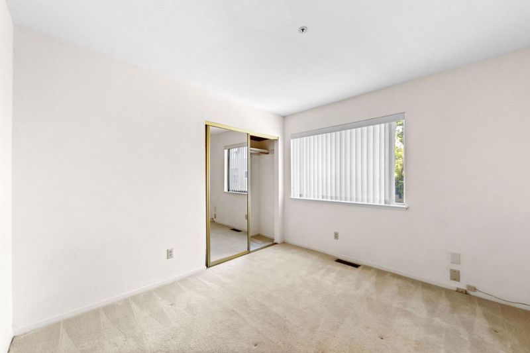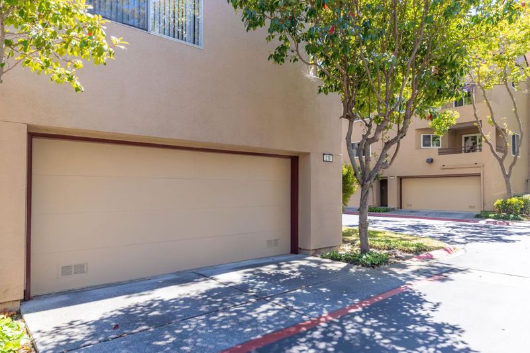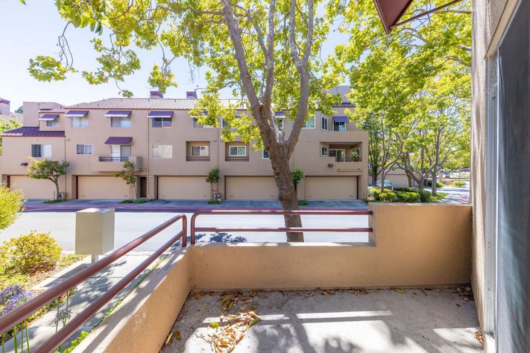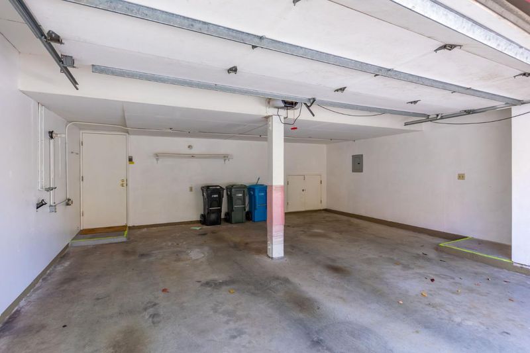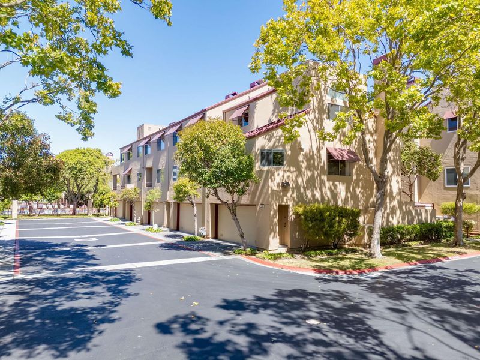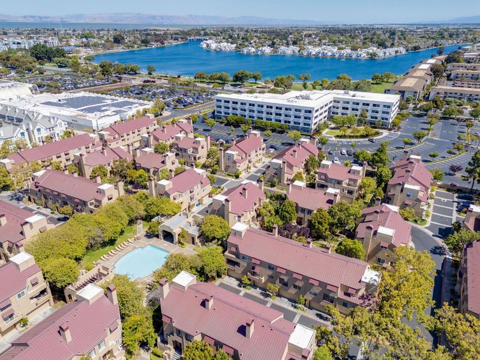
$1,150,000
1,230
SQ FT
$935
SQ/FT
210 Commons Lane
@ Metro Center Blvd - 400 - FC-Nbrhood#10 - Metro Center Etc, Foster City
- 2 Bed
- 2 Bath
- 1 Park
- 1,230 sqft
- FOSTER CITY
-

-
Sun Aug 10, 1:30 pm - 4:00 pm
1ST OPEN HOUSE
Light-filled corner townhome in one of Foster Citys most desirable and serene communities! This 2-bedroom, 2-bath tri-level home features soaring vaulted ceilings, abundant natural light, a cozy fireplace, and a private balcony. The spacious primary suite offers a large walk-in closet, and additional highlights include an attached 2-car garage, in-unit laundry, and generous storage. Enjoy access to a community pool and sun deck, plus a prime location near top-rated schools, parks, trails, shopping, dining, and major employers.
- Days on Market
- 2 days
- Current Status
- Active
- Original Price
- $1,150,000
- List Price
- $1,150,000
- On Market Date
- Aug 8, 2025
- Property Type
- Townhouse
- Area
- 400 - FC-Nbrhood#10 - Metro Center Etc
- Zip Code
- 94401
- MLS ID
- ML82017446
- APN
- 094-051-760
- Year Built
- 1987
- Stories in Building
- 2
- Possession
- Unavailable
- Data Source
- MLSL
- Origin MLS System
- MLSListings, Inc.
Futures Academy - San Mateo
Private 6-12 Coed
Students: 60 Distance: 0.2mi
Challenge School - Foster City Campus
Private PK-8 Preschool Early Childhood Center, Elementary, Middle, Coed
Students: 80 Distance: 0.4mi
Bright Horizon Chinese School
Private K-7 Coed
Students: NA Distance: 0.5mi
Ronald C. Wornick Jewish Day School
Private K-8 Elementary, Religious, Nonprofit, Core Knowledge
Students: 175 Distance: 0.6mi
Foster City Elementary School
Public K-5 Elementary
Students: 866 Distance: 0.8mi
Newton
Private K-7 Nonprofit
Students: NA Distance: 0.8mi
- Bed
- 2
- Bath
- 2
- Parking
- 1
- Assigned Spaces
- SQ FT
- 1,230
- SQ FT Source
- Unavailable
- Pool Info
- Yes
- Kitchen
- Cooktop - Electric, Countertop - Granite, Dishwasher
- Cooling
- Other
- Dining Room
- Dining Area
- Disclosures
- NHDS Report
- Family Room
- No Family Room
- Foundation
- Other
- Fire Place
- Living Room
- Heating
- Central Forced Air
- Laundry
- Inside
- * Fee
- $525
- Name
- City Homes West
- *Fee includes
- Common Area Electricity, Common Area Gas, Exterior Painting, Fencing, Insurance - Common Area, Insurance - Earthquake, Insurance - Liability, Landscaping / Gardening, Maintenance - Unit Yard, Pool, Spa, or Tennis, and Unit Coverage Insurance
MLS and other Information regarding properties for sale as shown in Theo have been obtained from various sources such as sellers, public records, agents and other third parties. This information may relate to the condition of the property, permitted or unpermitted uses, zoning, square footage, lot size/acreage or other matters affecting value or desirability. Unless otherwise indicated in writing, neither brokers, agents nor Theo have verified, or will verify, such information. If any such information is important to buyer in determining whether to buy, the price to pay or intended use of the property, buyer is urged to conduct their own investigation with qualified professionals, satisfy themselves with respect to that information, and to rely solely on the results of that investigation.
School data provided by GreatSchools. School service boundaries are intended to be used as reference only. To verify enrollment eligibility for a property, contact the school directly.
