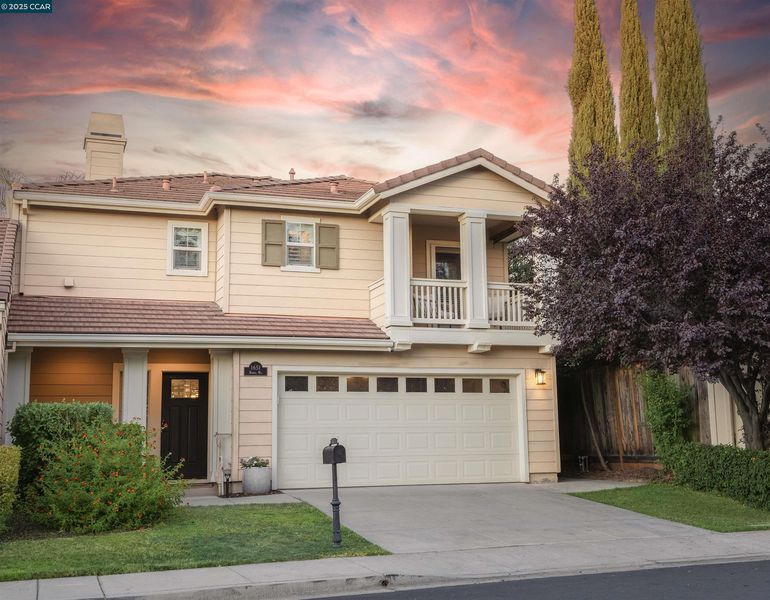
$649,000
1,459
SQ FT
$445
SQ/FT
1651 Marina Way
@ Dynasty - Rose Garden, Brentwood
- 3 Bed
- 2.5 (2/1) Bath
- 2 Park
- 1,459 sqft
- Brentwood
-

Step into the Rose Garden lifestyle—homeownership is within reach! This charming home showcases upgraded baths and a stylish kitchen with quartz counters & backsplash, a newer range hood, and thoughtful touches like a hidden pantry outlet for large appliances. Downstairs, luxury vinyl tile flooring paired with oversized baseboards sets a fresh, modern tone. Tucked away from traffic and main streets, the west-facing front overlooks a peaceful walking trail. Upstairs, the spacious primary suite offers a private balcony—perfect for morning coffee and a peek-a-boo view of Mt. Diablo. Out back, enjoy patio gatherings with space to create your own garden retreat. The garage comes equipped with an EV charger and generator panel for peace of mind during blackouts. With Rose Garden amenities - a pool, playgrounds, BBQ, picnic areas, and clubhouse, you’ll enjoy the perfect balance of comfort, convenience, and community.
- Current Status
- Active - Coming Soon
- Original Price
- $649,000
- List Price
- $649,000
- On Market Date
- Aug 19, 2025
- Property Type
- Detached
- D/N/S
- Rose Garden
- Zip Code
- 94513
- MLS ID
- 41108619
- APN
- 0185300548
- Year Built
- 2006
- Stories in Building
- 2
- Possession
- Close Of Escrow
- Data Source
- MAXEBRDI
- Origin MLS System
- CONTRA COSTA
Freedom High School
Public 9-12 Secondary, Yr Round
Students: 2589 Distance: 0.6mi
Almond Grove Elementary
Public K-5
Students: 514 Distance: 0.7mi
Golden Hills Christian School
Private K-8 Religious, Nonprofit
Students: 223 Distance: 0.7mi
Pioneer Elementary School
Public K-5 Elementary, Yr Round
Students: 875 Distance: 0.9mi
Marsh Creek Elementary School
Public K-5 Elementary
Students: 732 Distance: 1.3mi
Laurel Elementary School
Public K-5 Elementary
Students: 488 Distance: 1.3mi
- Bed
- 3
- Bath
- 2.5 (2/1)
- Parking
- 2
- Attached, Garage Faces Front, Garage Door Opener
- SQ FT
- 1,459
- SQ FT Source
- Public Records
- Lot SQ FT
- 3,017.0
- Lot Acres
- 0.07 Acres
- Pool Info
- In Ground, See Remarks, Community
- Kitchen
- Dishwasher, Electric Range, Plumbed For Ice Maker, Free-Standing Range, Gas Water Heater, Stone Counters, Electric Range/Cooktop, Ice Maker Hookup, Range/Oven Free Standing, Updated Kitchen
- Cooling
- Ceiling Fan(s), Central Air
- Disclosures
- Nat Hazard Disclosure, Disclosure Package Avail
- Entry Level
- Exterior Details
- Balcony, Back Yard, Front Yard, Side Yard, Sprinklers Automatic, Sprinklers Front
- Flooring
- Carpet, Other
- Foundation
- Fire Place
- Gas, Living Room
- Heating
- Forced Air, Fireplace(s)
- Laundry
- Laundry Room, Sink
- Upper Level
- 3 Bedrooms, 2 Baths, Laundry Facility
- Main Level
- 0.5 Bath, Main Entry
- Possession
- Close Of Escrow
- Architectural Style
- Contemporary
- Non-Master Bathroom Includes
- Shower Over Tub, Solid Surface, Updated Baths
- Construction Status
- Existing
- Additional Miscellaneous Features
- Balcony, Back Yard, Front Yard, Side Yard, Sprinklers Automatic, Sprinklers Front
- Location
- Level, Front Yard, Sprinklers In Rear, Landscaped
- Roof
- Tile
- Water and Sewer
- Public
- Fee
- $50
MLS and other Information regarding properties for sale as shown in Theo have been obtained from various sources such as sellers, public records, agents and other third parties. This information may relate to the condition of the property, permitted or unpermitted uses, zoning, square footage, lot size/acreage or other matters affecting value or desirability. Unless otherwise indicated in writing, neither brokers, agents nor Theo have verified, or will verify, such information. If any such information is important to buyer in determining whether to buy, the price to pay or intended use of the property, buyer is urged to conduct their own investigation with qualified professionals, satisfy themselves with respect to that information, and to rely solely on the results of that investigation.
School data provided by GreatSchools. School service boundaries are intended to be used as reference only. To verify enrollment eligibility for a property, contact the school directly.



