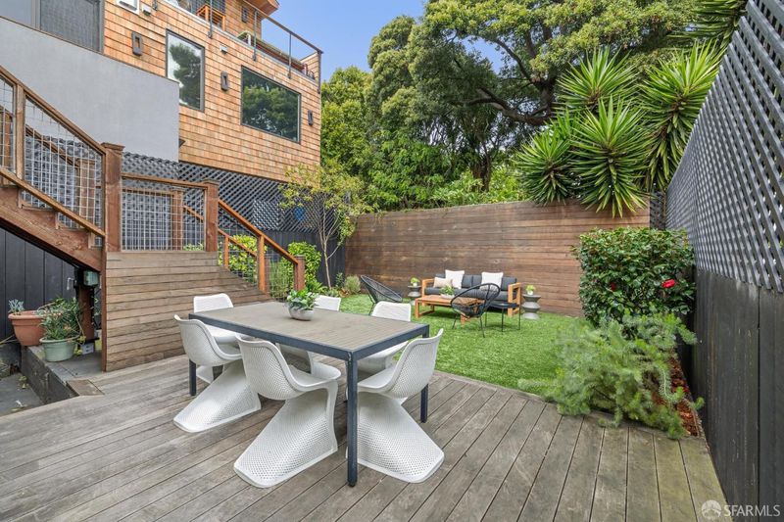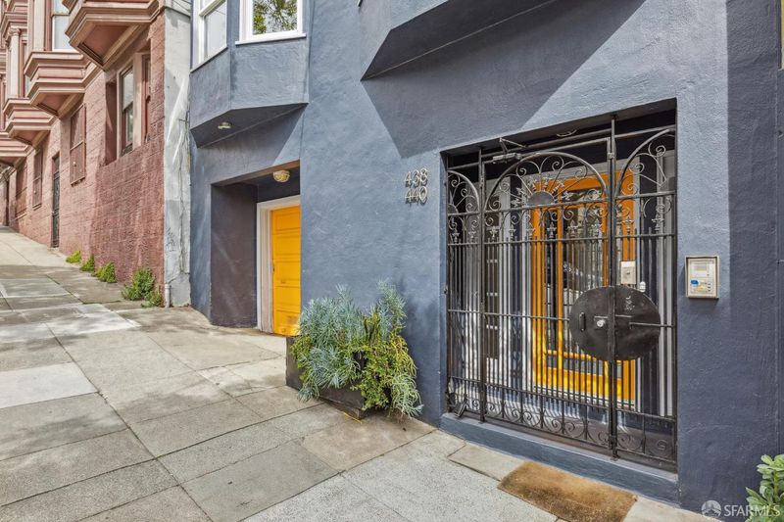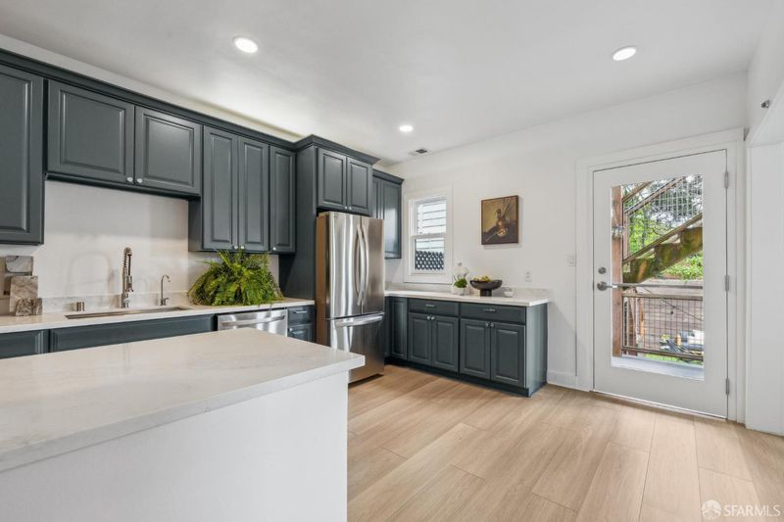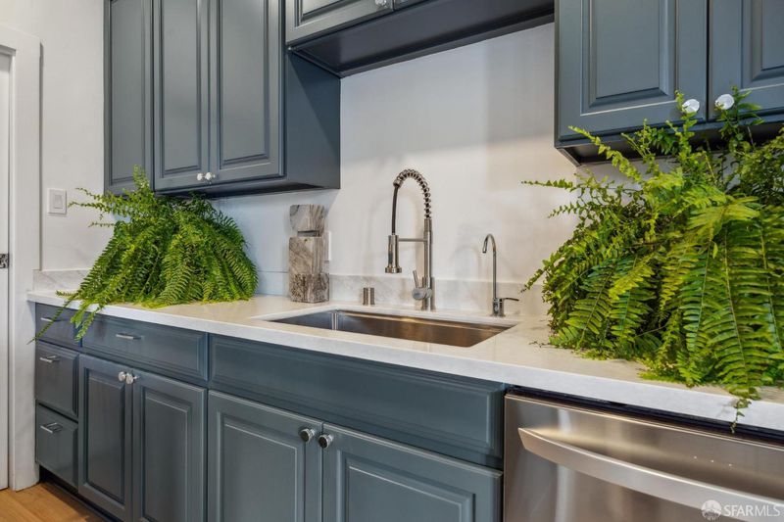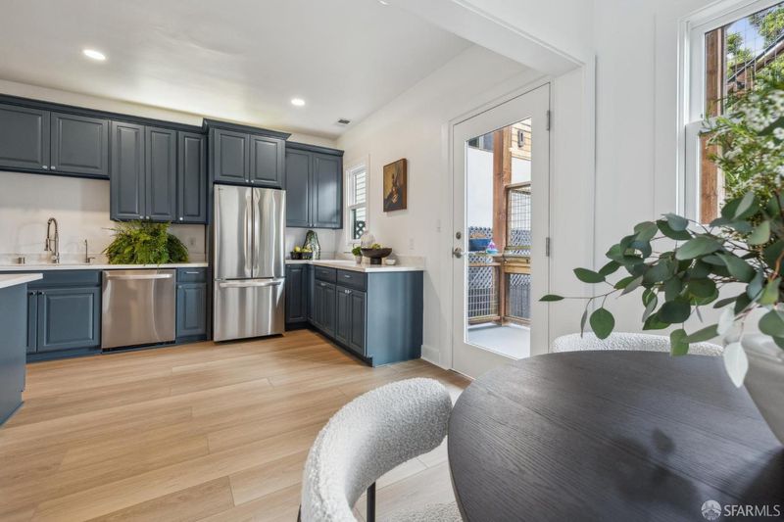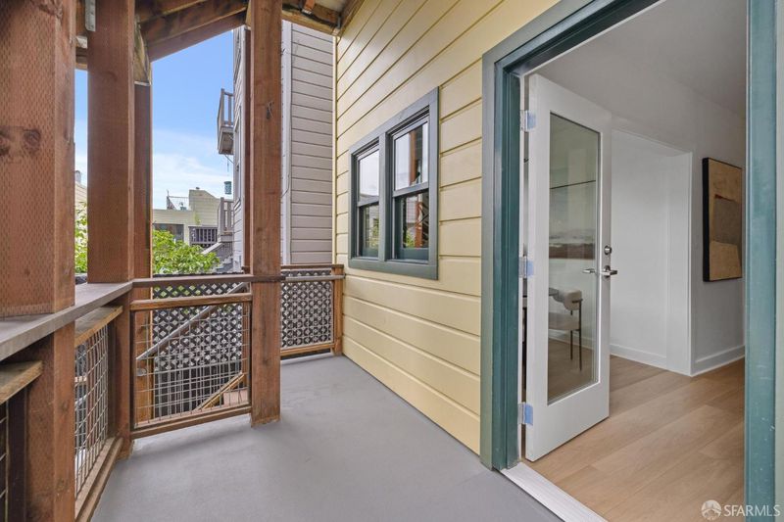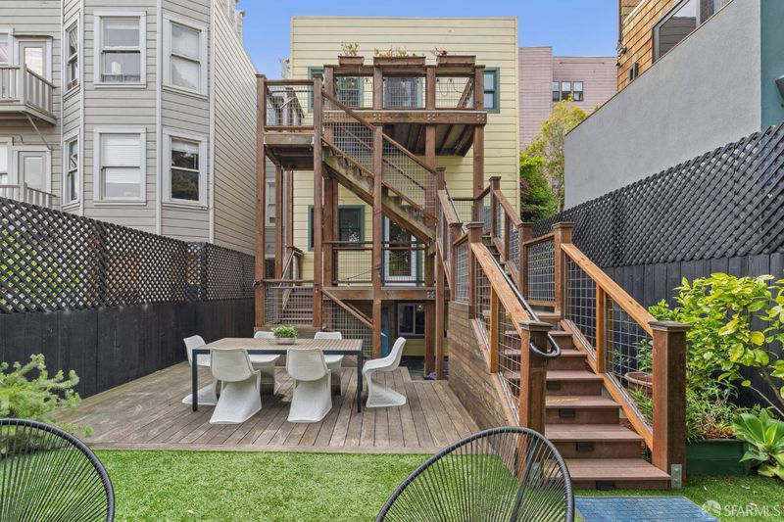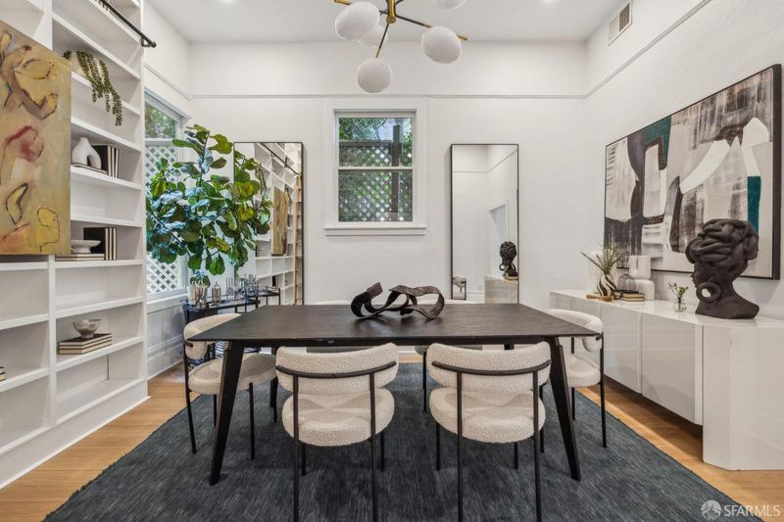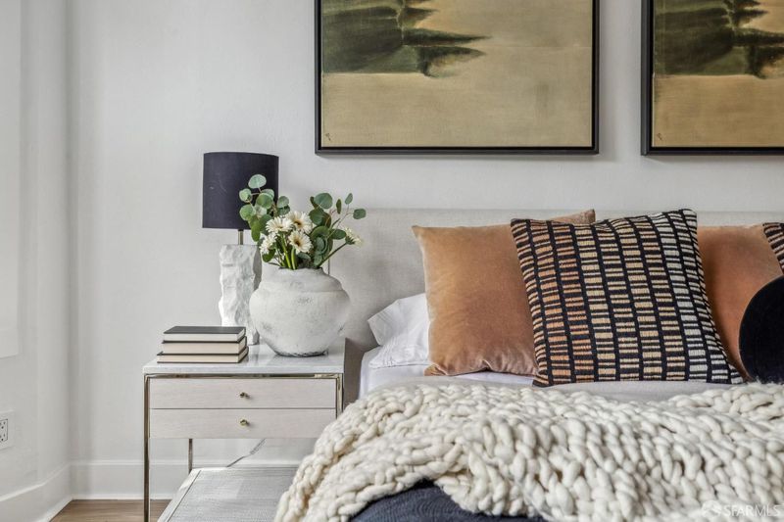
$1,649,000
2,016
SQ FT
$818
SQ/FT
440 Steiner St
@ Oak - 6 - Hayes Valley, San Francisco
- 3 Bed
- 2.5 Bath
- 1 Park
- 2,016 sqft
- San Francisco
-

-
Tue Apr 29, 11:00 am - 12:00 pm
An unrivaled, fabulous location! Alamo Square meets Hayes Valley. Split level house-like condo with three full-size bedrooms, 2 remodeled bathrooms, and rear windows overlooking a beautiful large landscaped yard. Small HOA, Big Opportunity!
Live large in this immaculate condo offering 2016 sq ft of thoughtfully designed living space, in a fabulous location where Alamo Square meets Hayes Valley. Split level house-like condo with 3 full-size bedrooms, 2 remodeled bathrooms, a large exclusive-use area on ground level, and rear windows overlooking a beautiful large landscape yard. Enjoy soaring ceilings, sleek bamboo flooring, hydronic heating, and a private deck off the kitchen ideal for morning coffee or evening gatherings. The formal dining room features custom built-in bookshelves, while the sunny breakfast nook flows seamlessly into a refreshed gourmet kitchen outfitted with gorgeous cabinets and Marbled Quartz countertops. Only two condos in building. Loads of storage and one car tandem parking with neighboring condo. Situated in an unrivaled location with a WalkScore of 95 and TransitScore of 99, this home places you steps from Alamo Square, Hayes Valley, Duboce Triangle, and Lower Haight surrounded by world-renowned dining, boutique shopping, and vibrant parks. Effortless access to 101 and tech shuttles adds to the convenience, making this an ideal sanctuary for the discerning urban dweller.
- Days on Market
- 1 day
- Current Status
- Active
- Original Price
- $1,649,000
- List Price
- $1,649,000
- On Market Date
- Apr 28, 2025
- Property Type
- Condominium
- District
- 6 - Hayes Valley
- Zip Code
- 94117
- MLS ID
- 425034271
- APN
- 0843-034
- Year Built
- 1890
- Stories in Building
- 2
- Number of Units
- 2
- Possession
- Close Of Escrow
- Data Source
- SFAR
- Origin MLS System
AltSchool Alamo Square
Private PK-5 Coed
Students: 50 Distance: 0.1mi
Muir (John) Elementary School
Public K-5 Elementary
Students: 225 Distance: 0.2mi
Wells (Ida B.) High School
Public 9-12 Continuation
Students: 165 Distance: 0.2mi
Burt Children's Center
Private 1, 3-7 Special Education, Elementary, Coed
Students: NA Distance: 0.2mi
Walden Academy
Private 8-12 Special Education Program, Secondary, Boarding And Day, Nonprofit
Students: NA Distance: 0.3mi
Gateway Middle School
Charter 6-8
Students: 309 Distance: 0.5mi
- Bed
- 3
- Bath
- 2.5
- Parking
- 1
- Covered, Garage Door Opener
- SQ FT
- 2,016
- SQ FT Source
- Unavailable
- Lot SQ FT
- 2,885.0
- Lot Acres
- 0.0662 Acres
- Kitchen
- Quartz Counter, Stone Counter
- Exterior Details
- Balcony
- Family Room
- Cathedral/Vaulted
- Living Room
- Cathedral/Vaulted
- Flooring
- Tile, Wood
- Laundry
- Dryer Included, In Basement, Washer Included
- Possession
- Close Of Escrow
- Special Listing Conditions
- None
- * Fee
- $447
- *Fee includes
- Common Areas, Insurance on Structure, Sewer, Trash, and Water
MLS and other Information regarding properties for sale as shown in Theo have been obtained from various sources such as sellers, public records, agents and other third parties. This information may relate to the condition of the property, permitted or unpermitted uses, zoning, square footage, lot size/acreage or other matters affecting value or desirability. Unless otherwise indicated in writing, neither brokers, agents nor Theo have verified, or will verify, such information. If any such information is important to buyer in determining whether to buy, the price to pay or intended use of the property, buyer is urged to conduct their own investigation with qualified professionals, satisfy themselves with respect to that information, and to rely solely on the results of that investigation.
School data provided by GreatSchools. School service boundaries are intended to be used as reference only. To verify enrollment eligibility for a property, contact the school directly.
