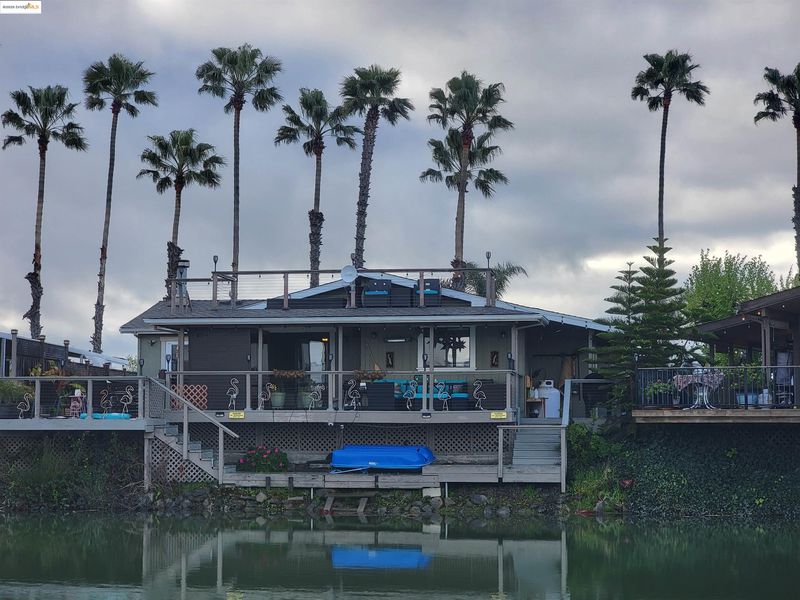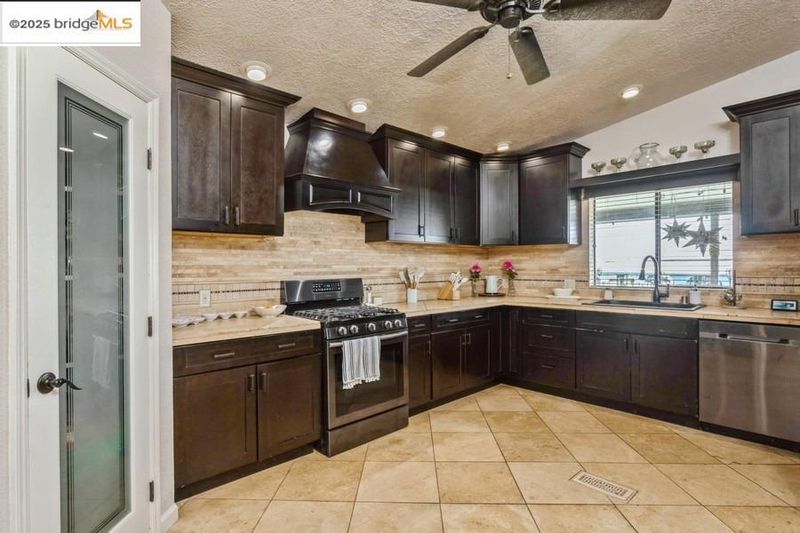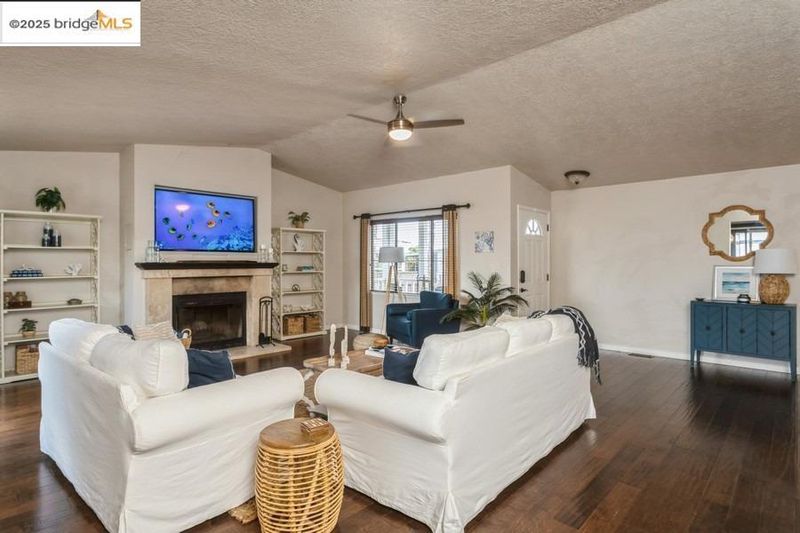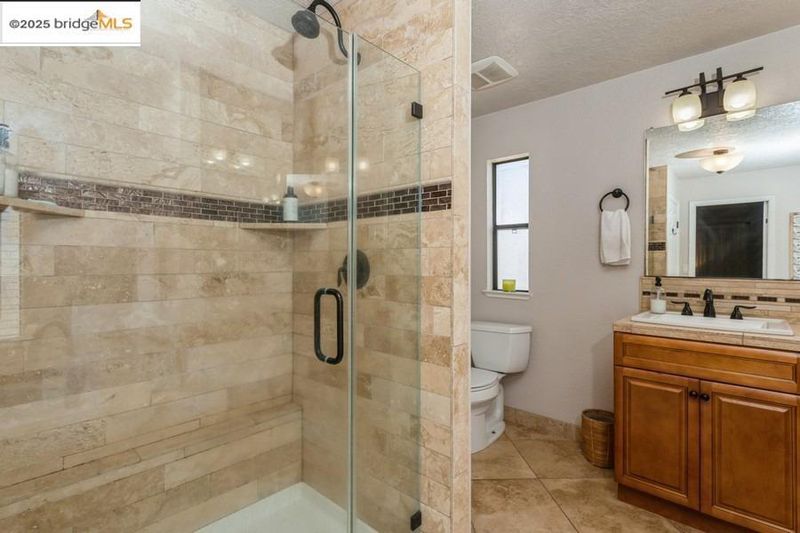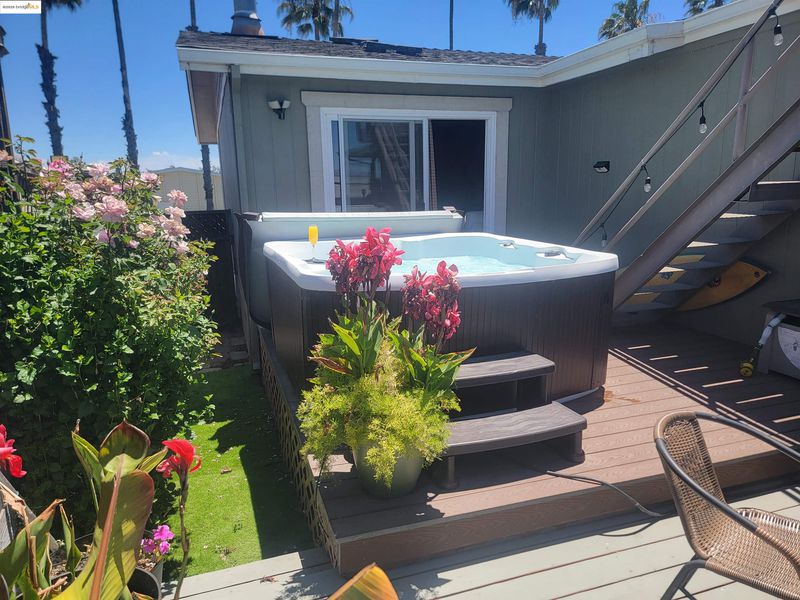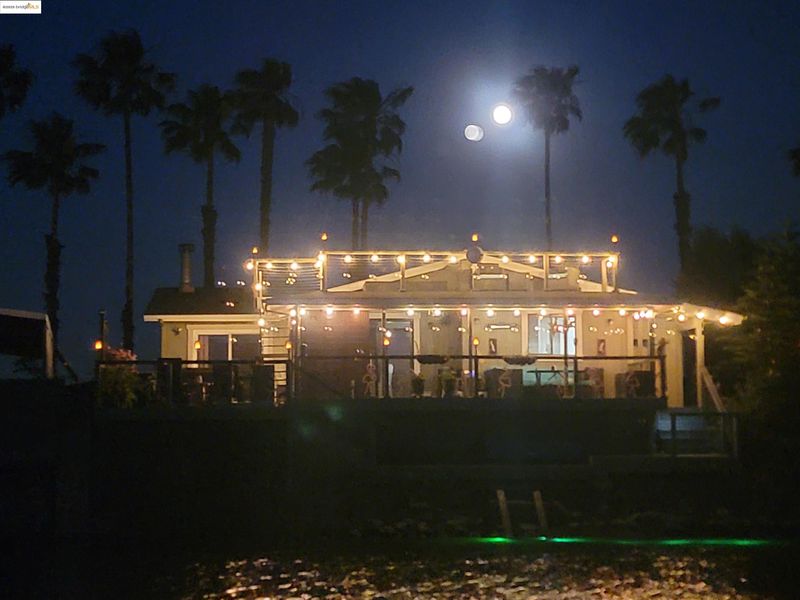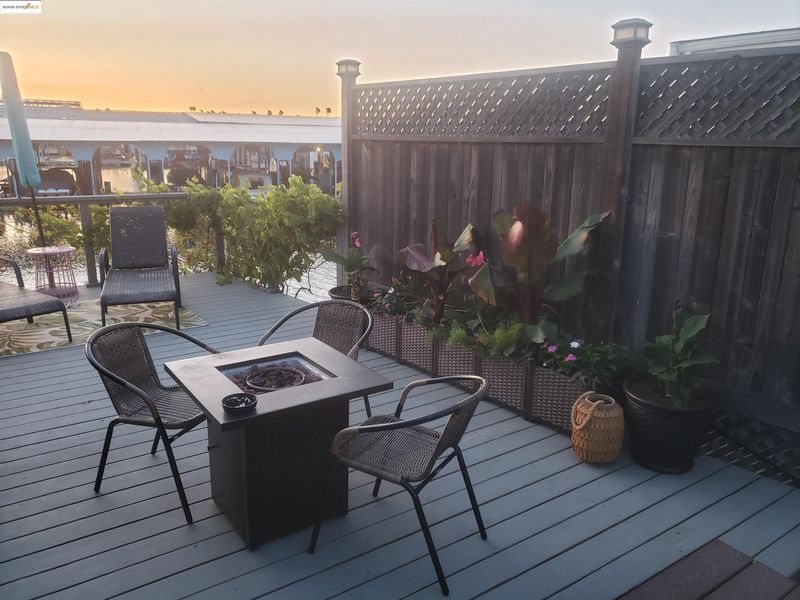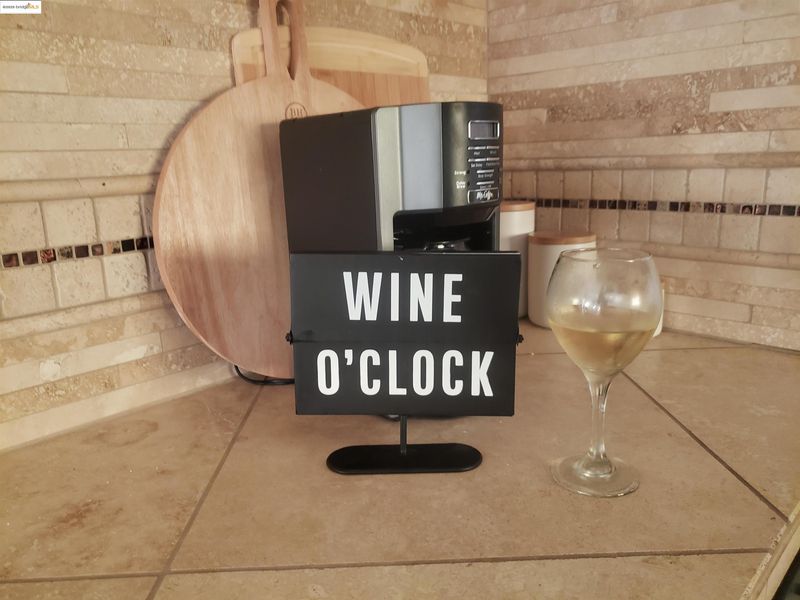
$544,000
2,009
SQ FT
$271
SQ/FT
194 Oxbow Marina Dr
@ Terminous - Other, Isleton
- 3 Bed
- 2 Bath
- 2 Park
- 2,009 sqft
- Isleton
-

Home on a permanent foundation qualifies for conventional financing ! Beautifully renovated 3 bed 2 bath waterfront home boasting over 2000 sq ft located in the desirable, friendly Oxbow Marina community. Neighborhood pool, resort amenities and safe boat storage/slips available for a small fee. A unique opportunity to purchase a home on a permanent foundation on top of the levee. No HOA fees. City water, garbage & public sewer. Low maintenance and move in ready. A charming rural area in the heart of the California Delta near historic Isleton and the Delta Loop. 1 hour to San Francisco, 45 mins to Sacramento and 25 mins to Stockton/Lodi. Close distance to restaurants, wineries, resorts, boating, camping and wildlife. Additionally, the home has hand scraped espresso bamboo flooring and Travertine tile, a huge primary suite and bath with deep soaking tub and separate large shower. Spacious hostess kitchen has matching stainless steel appliances with gas stovetop and large refrigerator. Large Laundry room/office combo. Extra room in the garage can double as a wine cellar. 2 car tandem garage w/ many built in shelves. Beautiful front/back landscaping. Large 3 level waterfront deck with 360-degree skyline views for star gazing and a lower level for launching a small boat or fishing.
- Current Status
- Pending
- Sold Price
- Original Price
- $574,500
- List Price
- $544,000
- On Market Date
- Jan 22, 2025
- Contract Date
- Jun 3, 2025
- Close Date
- Jul 3, 2025
- Property Type
- Detached
- D/N/S
- Other
- Zip Code
- 95641
- MLS ID
- 41083158
- APN
- 1570240005000
- Year Built
- 1989
- Stories in Building
- 1
- Possession
- Close Of Escrow
- COE
- Jul 3, 2025
- Data Source
- MAXEBRDI
- Origin MLS System
- DELTA
Isleton Elementary School
Public K-6 Elementary
Students: 158 Distance: 1.5mi
Riverview Middle School
Public 6-8 Middle
Students: 234 Distance: 5.8mi
Wind River High (Adult)
Public n/a Adult Education
Students: NA Distance: 5.8mi
D. H. White Elementary School
Public K-5 Elementary
Students: 348 Distance: 5.9mi
River Delta High/Elementary (Alternative) School
Public K-12 Alternative
Students: 18 Distance: 5.9mi
Rio Vista High School
Public 9-12 Secondary
Students: 413 Distance: 5.9mi
- Bed
- 3
- Bath
- 2
- Parking
- 2
- Attached, Off Street, Parking Lot, 24'+ Deep Garage, Deck
- SQ FT
- 2,009
- SQ FT Source
- Public Records
- Lot SQ FT
- 5,469.0
- Lot Acres
- 0.13 Acres
- Pool Info
- Membership (Optional), Community
- Kitchen
- Dishwasher, Gas Range, Microwave, Oven, Range, Refrigerator, Self Cleaning Oven, Washer, Electric Water Heater, Breakfast Bar, Stone Counters, Disposal, Gas Range/Cooktop, Oven Built-in, Pantry, Range/Oven Built-in, Self-Cleaning Oven, Skylight(s), Updated Kitchen
- Cooling
- Ceiling Fan(s), Central Air
- Disclosures
- Nat Hazard Disclosure, Special Flood Haz Area
- Entry Level
- Exterior Details
- Front Yard, Landscape Back, Landscape Front
- Flooring
- Carpet, Bamboo
- Foundation
- Fire Place
- Brick, Family Room
- Heating
- Central, Fireplace(s)
- Laundry
- 220 Volt Outlet, Dryer, Laundry Room, Washer, Cabinets
- Main Level
- 3 Bedrooms, 2 Baths
- Possession
- Close Of Escrow
- Architectural Style
- Other, See Remarks
- Construction Status
- Existing
- Additional Miscellaneous Features
- Front Yard, Landscape Back, Landscape Front
- Location
- Level, Landscaped
- Roof
- Composition Shingles
- Fee
- Unavailable
MLS and other Information regarding properties for sale as shown in Theo have been obtained from various sources such as sellers, public records, agents and other third parties. This information may relate to the condition of the property, permitted or unpermitted uses, zoning, square footage, lot size/acreage or other matters affecting value or desirability. Unless otherwise indicated in writing, neither brokers, agents nor Theo have verified, or will verify, such information. If any such information is important to buyer in determining whether to buy, the price to pay or intended use of the property, buyer is urged to conduct their own investigation with qualified professionals, satisfy themselves with respect to that information, and to rely solely on the results of that investigation.
School data provided by GreatSchools. School service boundaries are intended to be used as reference only. To verify enrollment eligibility for a property, contact the school directly.
