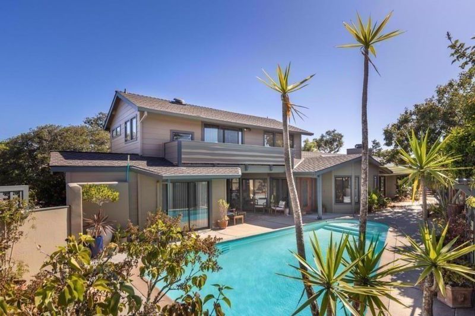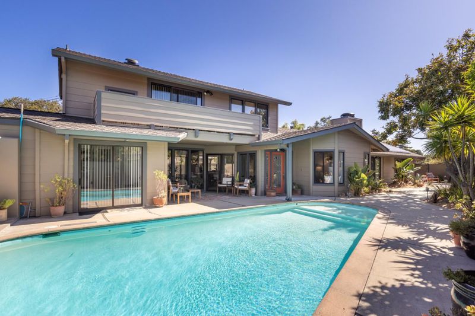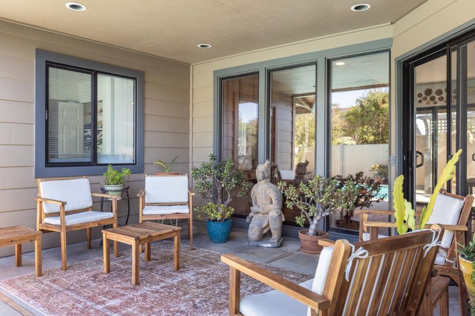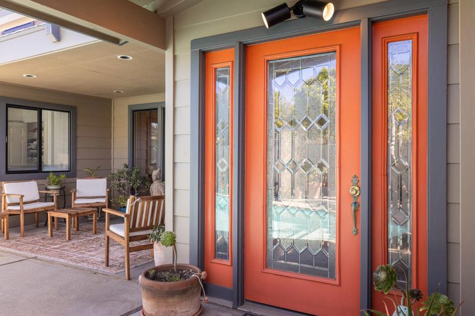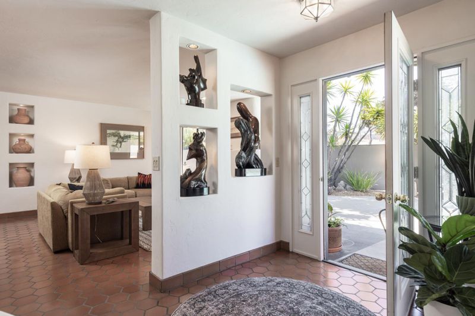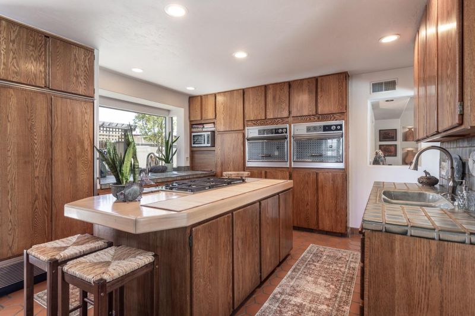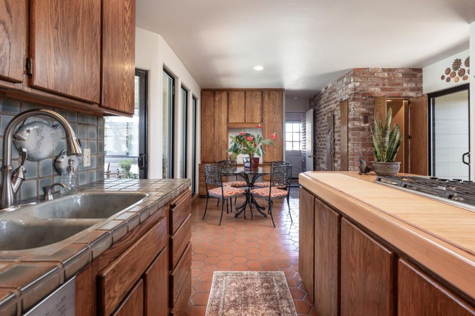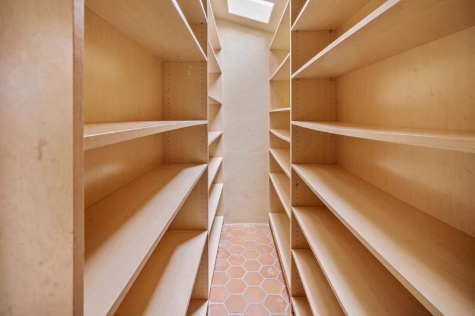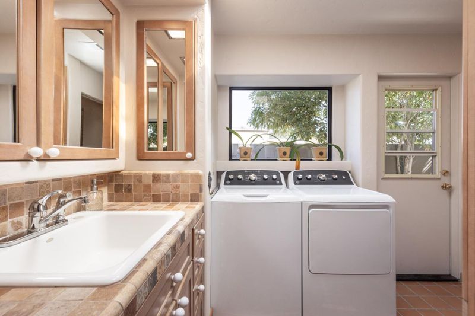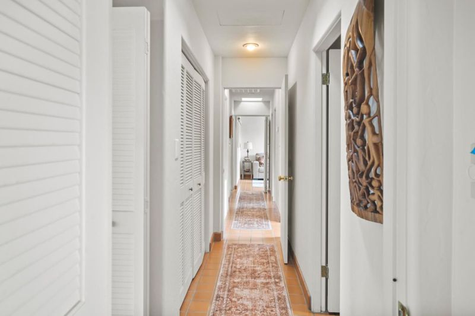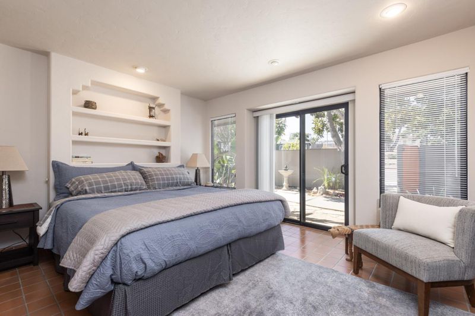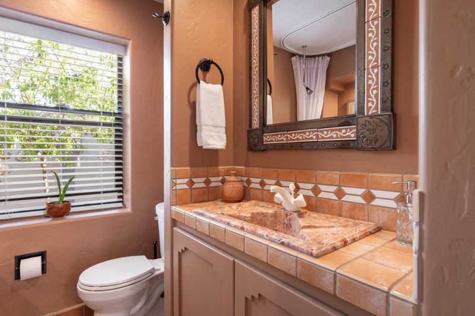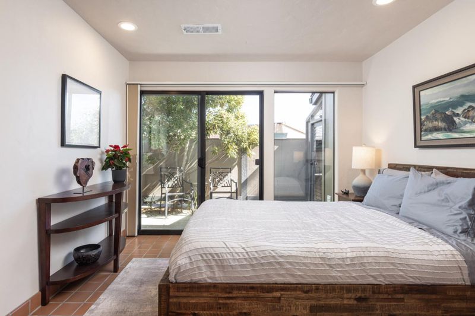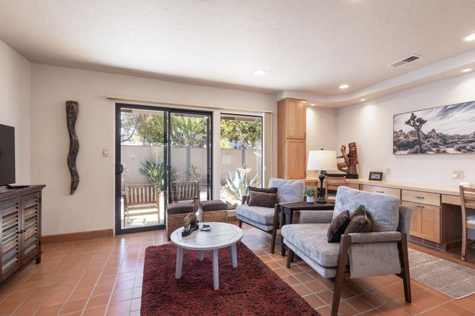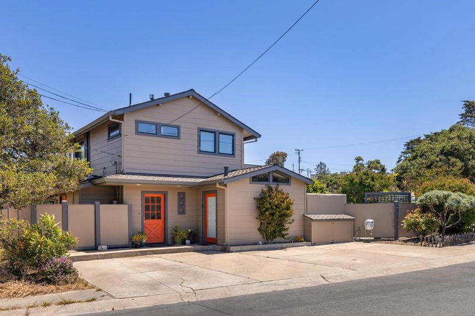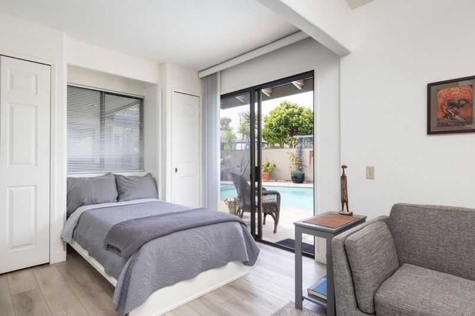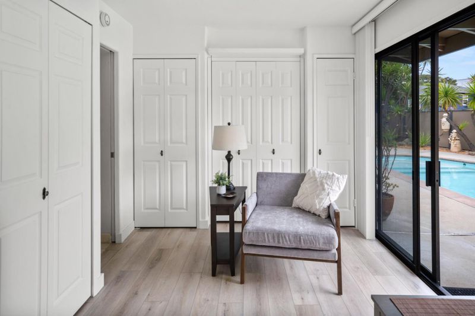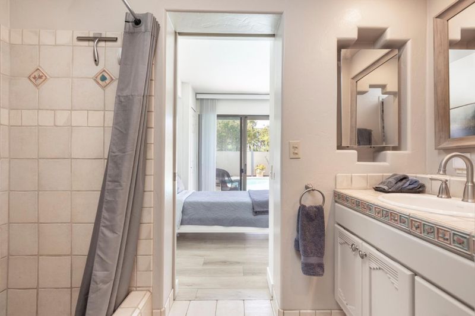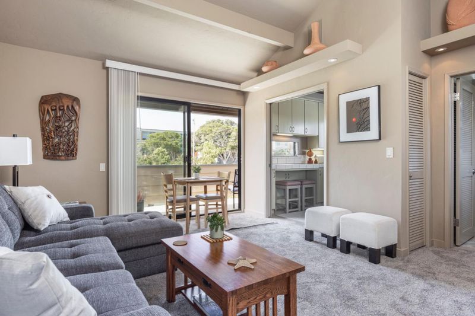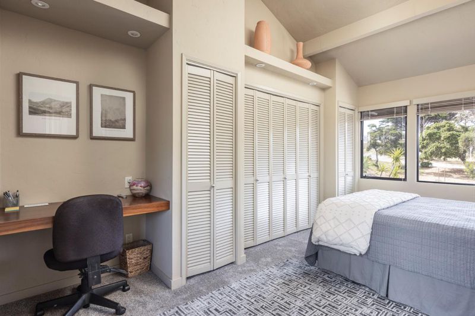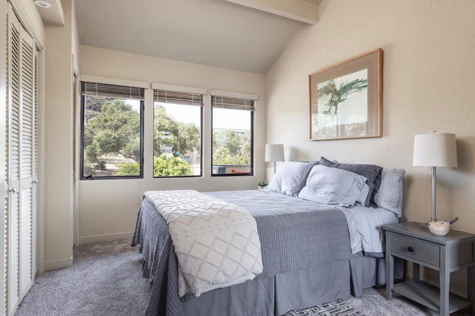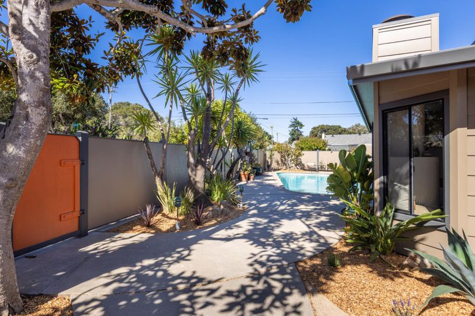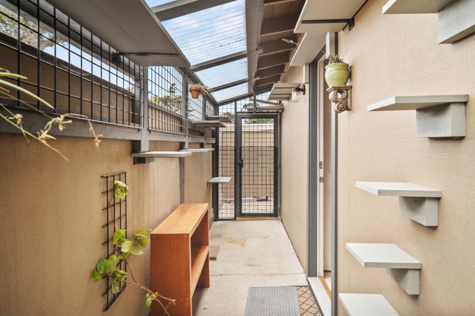
$1,795,000
2,709
SQ FT
$663
SQ/FT
301 Euclid Avenue
@ Ramona - 123 - Casanova/Oak Knoll, Monterey
- 6 Bed
- 4 Bath
- 8 Park
- 2,709 sqft
- MONTEREY
-

-
Sat Aug 23, 1:00 pm - 3:00 pm
-
Sun Aug 24, 1:00 pm - 3:00 pm
Nestled in the heart of Monterey's sunbelt stands a truly remarkable multi-family home. Positioned on a corner lot with a cul-de-sac, this property promises to capture the hearts of those seeking a versatile and charming abode. First time on the market, this home was originally built in 1950 as a quaint 3 bedroom, 1 bath residence. A profound testament of resilience and growth, this home now includes 6 bedrooms, 4 baths, 2 kitchens, 3 living rooms, 2 car garage, an in-ground swimming pool, laundry room, limitless storage and an abundance of unique features just waiting to be discovered. Every corner of this home tells a story. The main floor was reimagined to offer an engaging connection to the outdoors, where most rooms open to a private walled oasis. The former art studio, now a cozy guest unit, warmly welcomes visitors with a private entrance from the driveway. Ascend to the upper level where a charming separate living unit boasts a grand walled balcony, overlooking the pool and courtyard below. Expertly upkept, this 2,700-square-foot treasure stands unmatched. With unlimited potential for your own family's story, this captivating blend of history, beauty, and functionality beckons to those seeking a home that embraces the past, thrives in the present, and welcomes the future.
- Days on Market
- 3 days
- Current Status
- Active
- Original Price
- $1,795,000
- List Price
- $1,795,000
- On Market Date
- Aug 18, 2025
- Property Type
- Single Family Home
- Area
- 123 - Casanova/Oak Knoll
- Zip Code
- 93940
- MLS ID
- ML82017391
- APN
- 013-243-001-000
- Year Built
- 1950
- Stories in Building
- 2
- Possession
- Unavailable
- Data Source
- MLSL
- Origin MLS System
- MLSListings, Inc.
Monterey Bay Christian School
Private K-8 Elementary, Religious, Coed
Students: 100 Distance: 0.8mi
Del Rey Woods Elementary School
Public K-5 Elementary, Yr Round
Students: 413 Distance: 0.8mi
Bay View Academy
Charter K-8
Students: 496 Distance: 0.9mi
Santa Catalina School
Private 10-12 Religious, All Female, Boarding And Day, Nonprofit
Students: 230 Distance: 0.9mi
Foothill Elementary School
Public K-5 Elementary, Yr Round
Students: 299 Distance: 1.1mi
Peninsula Adventist School
Private 1-8 Elementary, Religious, Coed
Students: 21 Distance: 1.3mi
- Bed
- 6
- Bath
- 4
- Stall Shower - 2+, Stone, Tile, Tub, Tub with Jets
- Parking
- 8
- Attached Garage, On Street, Other
- SQ FT
- 2,709
- SQ FT Source
- Unavailable
- Lot SQ FT
- 7,368.0
- Lot Acres
- 0.169146 Acres
- Pool Info
- Pool - In Ground
- Kitchen
- 220 Volt Outlet, Countertop - Tile, Dishwasher, Garbage Disposal, Hood Over Range, Island, Island with Sink, Microwave, Oven Range - Built-In, Gas, Oven Range - Electric, Pantry, Refrigerator, Skylight
- Cooling
- None
- Dining Room
- Dining Area
- Disclosures
- Natural Hazard Disclosure
- Family Room
- Separate Family Room, Other
- Flooring
- Carpet, Tile, Other
- Foundation
- Concrete Slab
- Fire Place
- Gas Log, Wood Burning
- Heating
- Central Forced Air, Fireplace, Heating - 2+ Zones, Wall Furnace
- Laundry
- Electricity Hookup (220V), Washer / Dryer
- Architectural Style
- Custom
- Fee
- Unavailable
MLS and other Information regarding properties for sale as shown in Theo have been obtained from various sources such as sellers, public records, agents and other third parties. This information may relate to the condition of the property, permitted or unpermitted uses, zoning, square footage, lot size/acreage or other matters affecting value or desirability. Unless otherwise indicated in writing, neither brokers, agents nor Theo have verified, or will verify, such information. If any such information is important to buyer in determining whether to buy, the price to pay or intended use of the property, buyer is urged to conduct their own investigation with qualified professionals, satisfy themselves with respect to that information, and to rely solely on the results of that investigation.
School data provided by GreatSchools. School service boundaries are intended to be used as reference only. To verify enrollment eligibility for a property, contact the school directly.
