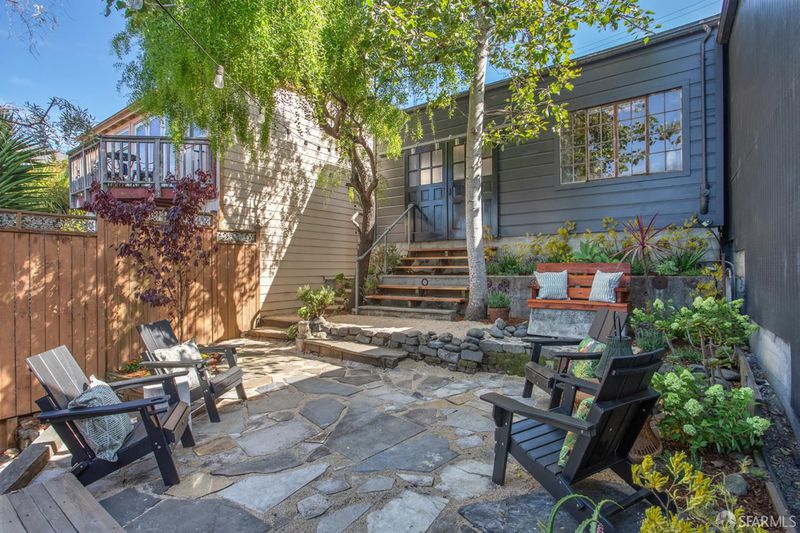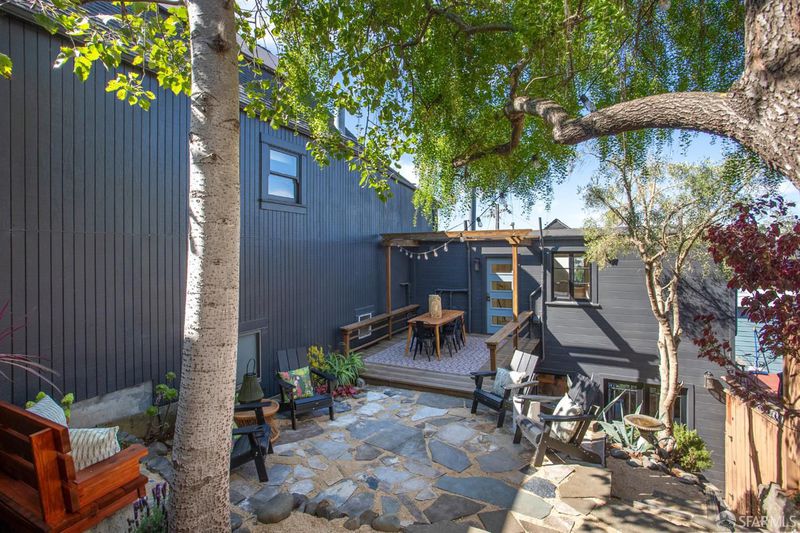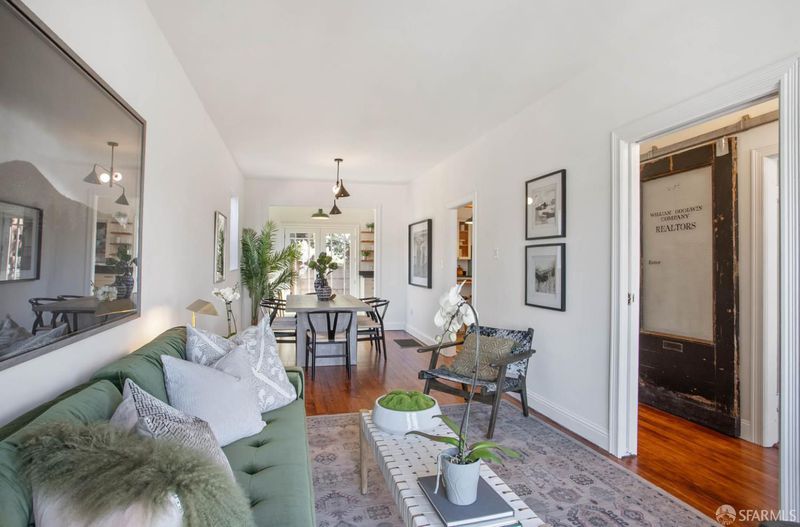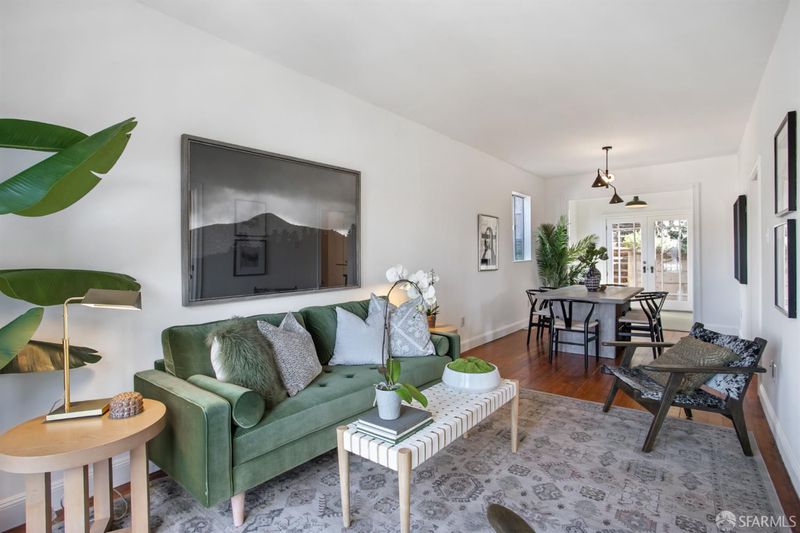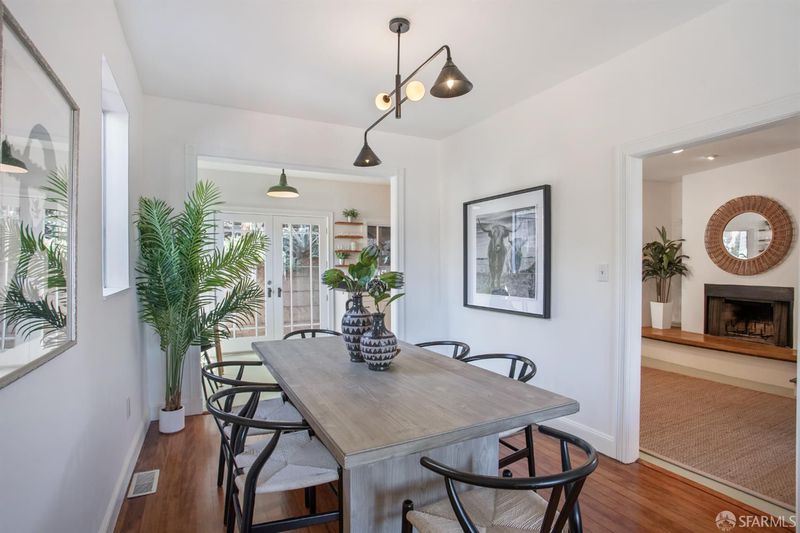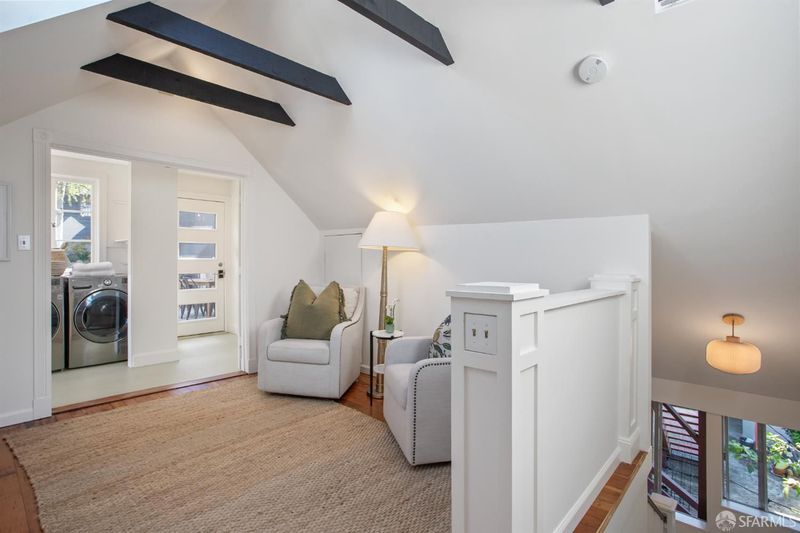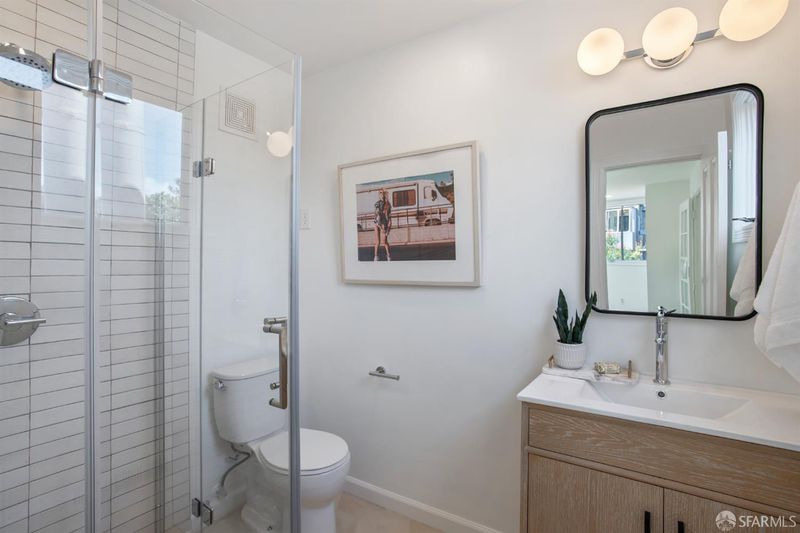
$1,395,000
1,450
SQ FT
$962
SQ/FT
75-77 Peralta Ave
@ York St - 9 - Bernal Heights, San Francisco
- 3 Bed
- 2.5 Bath
- 2 Park
- 1,450 sqft
- San Francisco
-

-
Sun Aug 31, 2:00 pm - 4:00 pm
Just listed! One of a kind Bernal view home with legal studio unit. Detached 2-car side x side garage. Beautifully landscaped courtyard.
Tucked on a peaceful street just minutes from Precita Park, this charming hillside retreat blends relaxed California style with sweeping views & seamless indoor-outdoor living. Spanning three levels, it offers a rare 2-car detached garage on York St & a private garden oasis that feels worlds away from the city. On the main level, the LR's expansive picture window captures striking views of downtown. The newly renovated kitchen, finished with SS appliances, new counters & brass hardware, opens to a dining area anchored by a fireplace. A door from the kitchen leads straight to the backyard, making al fresco dining a breeze. A 2nd bedroom and bath complete this level. Upstairs, the primary suite offers space for a lounge or office, a walk-in closet w/ W/D & a remodeled bath w/ designer finishes. Step directly into the garden, where mature trees & shaded lounging spots create an inviting escape. The lower unit, w/ its own entrance & remodeled kitchen, features a junior 1-bed/1-bath layoutperfect as a guest suite, studio, or rental. The spacious 2-car garage, with sliding doors opening to the garden, adds space for parking, storage or a workshop. Combining the best of city living & community charm, all just moments from Precita Park, Cortland Ave & easy access to 101/280 & SFO.
- Days on Market
- 5 days
- Current Status
- Active
- Original Price
- $1,395,000
- List Price
- $1,395,000
- On Market Date
- Aug 22, 2025
- Property Type
- Single Family Residence
- District
- 9 - Bernal Heights
- Zip Code
- 94110
- MLS ID
- 425062578
- APN
- 5530017
- Year Built
- 1900
- Stories in Building
- 0
- Possession
- Close Of Escrow
- Data Source
- SFAR
- Origin MLS System
Meadows-Livingstone School
Private K-6 Elementary, Coed
Students: 19 Distance: 0.2mi
S.F. County Opportunity (Hilltop) School
Public 6-12 Opportunity Community
Students: 41 Distance: 0.3mi
Bryant Elementary School
Public K-5 Elementary, Coed
Students: 223 Distance: 0.3mi
Flynn (Leonard R.) Elementary School
Public K-5 Elementary
Students: 432 Distance: 0.3mi
St. Peter's School
Private K-8 Elementary, Religious, Coed
Students: 281 Distance: 0.3mi
Oakes Children's Center
Private K-8 Special Education, Elementary, Coed
Students: 18 Distance: 0.4mi
- Bed
- 3
- Bath
- 2.5
- Shower Stall(s), Tub w/Shower Over, Window
- Parking
- 2
- Covered, Detached, Garage Facing Rear, Side-by-Side
- SQ FT
- 1,450
- SQ FT Source
- Unavailable
- Lot SQ FT
- 2,752.0
- Lot Acres
- 0.0632 Acres
- Kitchen
- Quartz Counter
- Cooling
- None
- Dining Room
- Dining/Living Combo, Formal Room, Space in Kitchen
- Family Room
- View
- Living Room
- Deck Attached, View
- Flooring
- Tile, Wood, Other
- Foundation
- Concrete Perimeter
- Heating
- Central
- Laundry
- Dryer Included, Inside Area, Inside Room, Washer Included
- Upper Level
- Full Bath(s), Garage, Primary Bedroom
- Main Level
- Bedroom(s), Dining Room, Kitchen, Living Room, Partial Bath(s)
- Views
- City, Downtown
- Possession
- Close Of Escrow
- Basement
- Partial
- Architectural Style
- Edwardian
- Special Listing Conditions
- None
- Fee
- $0
MLS and other Information regarding properties for sale as shown in Theo have been obtained from various sources such as sellers, public records, agents and other third parties. This information may relate to the condition of the property, permitted or unpermitted uses, zoning, square footage, lot size/acreage or other matters affecting value or desirability. Unless otherwise indicated in writing, neither brokers, agents nor Theo have verified, or will verify, such information. If any such information is important to buyer in determining whether to buy, the price to pay or intended use of the property, buyer is urged to conduct their own investigation with qualified professionals, satisfy themselves with respect to that information, and to rely solely on the results of that investigation.
School data provided by GreatSchools. School service boundaries are intended to be used as reference only. To verify enrollment eligibility for a property, contact the school directly.
