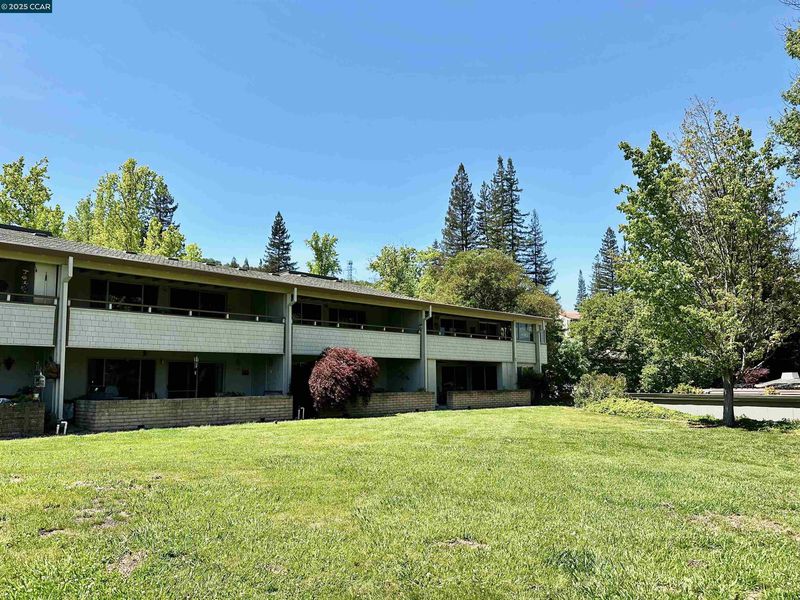
$450,000
1,054
SQ FT
$427
SQ/FT
3301 Tice Creek Dr, #4
@ Stanley Dollar - Rossmoor, Walnut Creek
- 2 Bed
- 1 Bath
- 0 Park
- 1,054 sqft
- Walnut Creek
-

Love being in the heart of the action? This great little home puts you right in the center of Rossmoor’s vibrant valley—just a short stroll or golf cart ride to Creekside Grill, the bar, golf course, and recreational pool. With hardwood floors, updated cabinets, quartz countertops, and stainless appliances, the kitchen is ideal for casual entertaining. The spacious covered patio opens level to a wide sweep of lawn—perfect for enjoying nature or letting a small pet out safely. A recently installed step-in shower adds convenience in the bathroom, and the nearly new in-unit washer and dryer make daily living easy. The nearby carport includes extra-large storage—much more than most—and there’s plenty of guest parking. With a great vibe and an unbeatable location, this move-in ready home blends energy and comfort in all the right ways. Rossmoor’s 55+ community offers golf, swimming, fitness, clubs, trails, and entertainment—everything you need to enjoy a vibrant, maintenance-free lifestyle.
- Current Status
- Active - Coming Soon
- Original Price
- $450,000
- List Price
- $450,000
- On Market Date
- May 7, 2025
- Property Type
- Condominium
- D/N/S
- Rossmoor
- Zip Code
- 94595
- MLS ID
- 41096467
- APN
- 9000160045
- Year Built
- 1969
- Stories in Building
- 1
- Possession
- COE
- Data Source
- MAXEBRDI
- Origin MLS System
- CONTRA COSTA
Acalanes Adult Education Center
Public n/a Adult Education
Students: NA Distance: 1.5mi
Acalanes Center For Independent Study
Public 9-12 Alternative
Students: 27 Distance: 1.5mi
Burton Valley Elementary School
Public K-5 Elementary
Students: 798 Distance: 1.6mi
Alamo Elementary School
Public K-5 Elementary
Students: 359 Distance: 2.0mi
Murwood Elementary School
Public K-5 Elementary
Students: 366 Distance: 2.1mi
Parkmead Elementary School
Public K-5 Elementary
Students: 423 Distance: 2.1mi
- Bed
- 2
- Bath
- 1
- Parking
- 0
- Carport, Guest
- SQ FT
- 1,054
- SQ FT Source
- Assessor Auto-Fill
- Pool Info
- Other, Community
- Kitchen
- Dishwasher, Electric Range, Disposal, Microwave, Free-Standing Range, Refrigerator, Self Cleaning Oven, Dryer, Washer, 220 Volt Outlet, Counter - Solid Surface, Electric Range/Cooktop, Garbage Disposal, Range/Oven Free Standing, Self-Cleaning Oven, Updated Kitchen
- Cooling
- Wall/Window Unit(s)
- Disclosures
- Nat Hazard Disclosure, Senior Living
- Entry Level
- 1
- Exterior Details
- Front Yard
- Flooring
- Hardwood, Vinyl, Carpet
- Foundation
- Fire Place
- None
- Heating
- Radiant
- Laundry
- Washer/Dryer Stacked Incl
- Main Level
- 2 Bedrooms, 1 Bath
- Possession
- COE
- Architectural Style
- Contemporary
- Construction Status
- Existing
- Additional Miscellaneous Features
- Front Yard
- Location
- Premium Lot
- Pets
- Yes
- Roof
- Composition Shingles
- Water and Sewer
- Public
- Fee
- $1,258
MLS and other Information regarding properties for sale as shown in Theo have been obtained from various sources such as sellers, public records, agents and other third parties. This information may relate to the condition of the property, permitted or unpermitted uses, zoning, square footage, lot size/acreage or other matters affecting value or desirability. Unless otherwise indicated in writing, neither brokers, agents nor Theo have verified, or will verify, such information. If any such information is important to buyer in determining whether to buy, the price to pay or intended use of the property, buyer is urged to conduct their own investigation with qualified professionals, satisfy themselves with respect to that information, and to rely solely on the results of that investigation.
School data provided by GreatSchools. School service boundaries are intended to be used as reference only. To verify enrollment eligibility for a property, contact the school directly.



