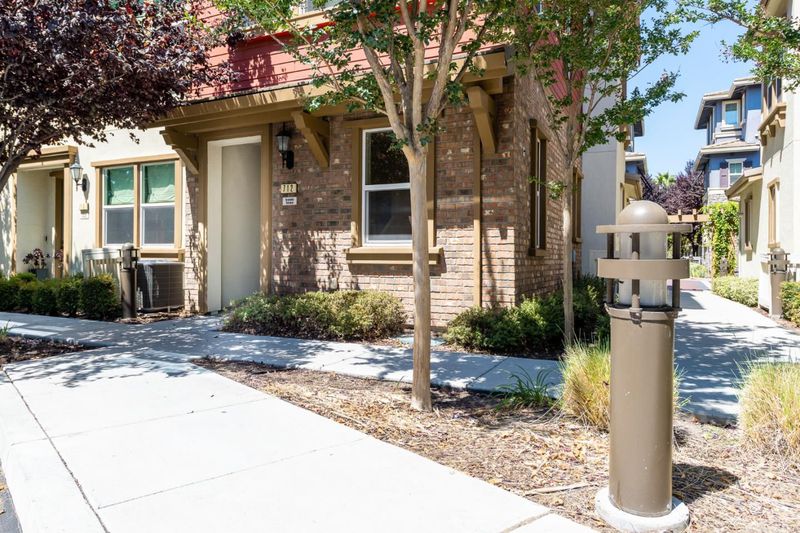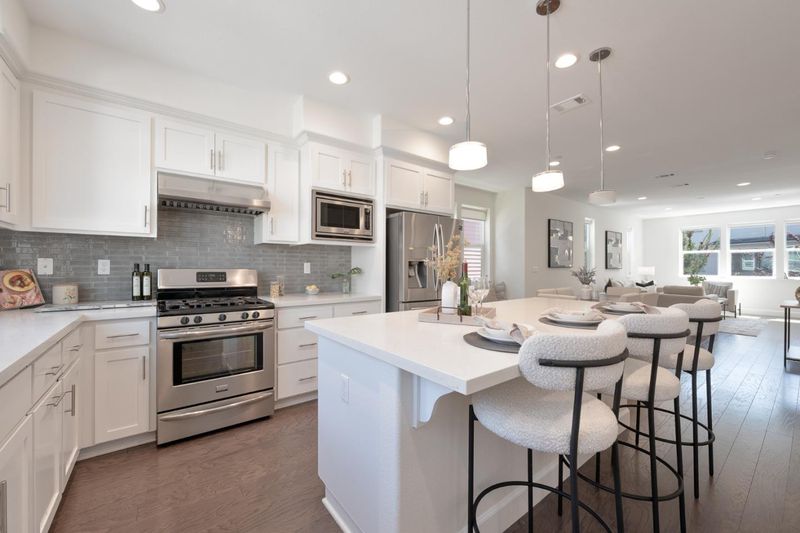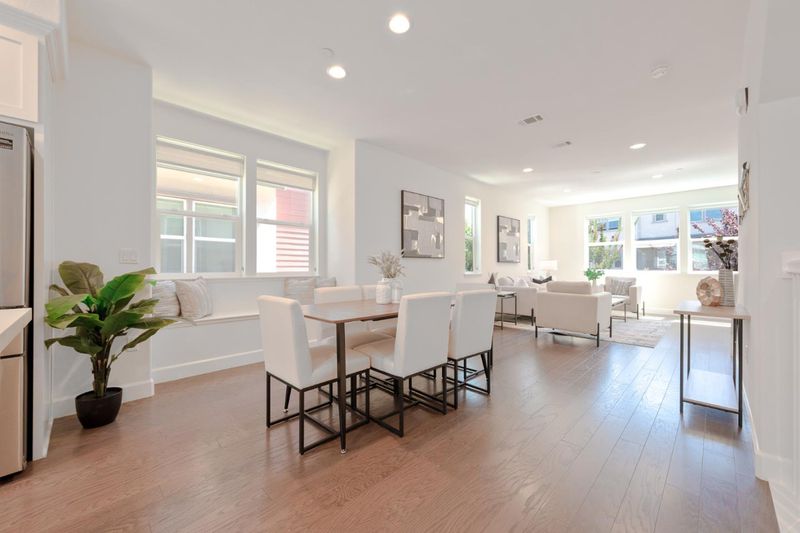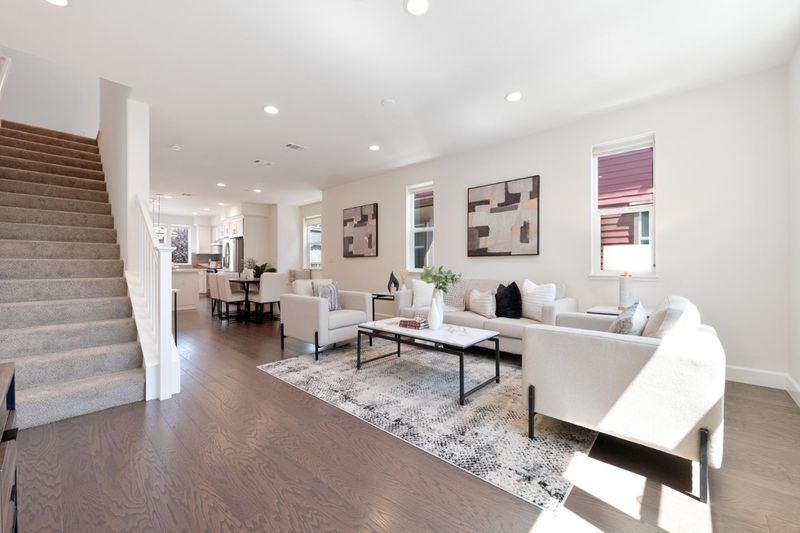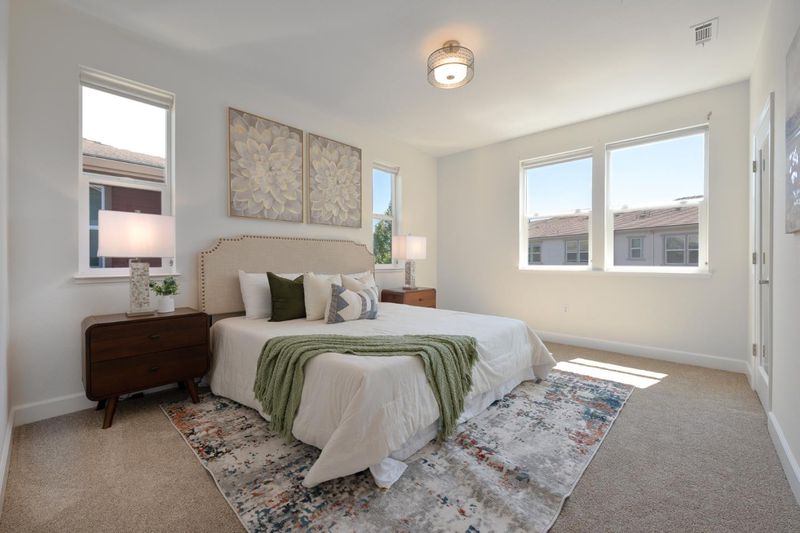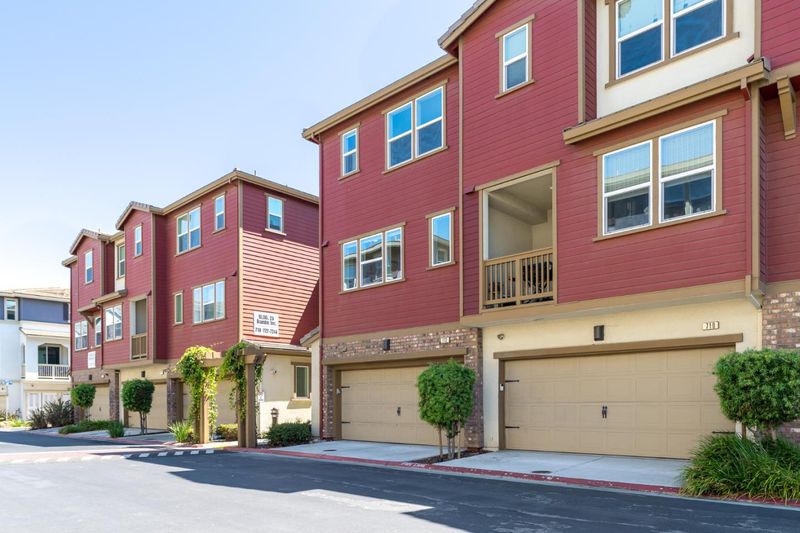
$1,688,888
1,735
SQ FT
$973
SQ/FT
712 Bramble Terrace
@ Ivory Palm Terrace - 19 - Sunnyvale, Sunnyvale
- 3 Bed
- 4 (3/1) Bath
- 2 Park
- 1,735 sqft
- SUNNYVALE
-

Modern 3BR/3.5BA, 1,735 sq ft corner-unit townhome built with premium builder upgrades and energy-efficient features. Abundant natural light with windows on three sides highlights the open-concept living and dining areas. Gourmet kitchen features sleek finishes, stainless steel appliances, and generous storage. Spacious primary suite includes a walk-in closet and spa-inspired bath. Additional bedrooms and baths provide flexibility for guests, office, or family. Attached 2-car garage, dual-pane windows, and central A/C add everyday comfort. Ideally located near downtown Sunnyvale with easy access to Caltrain, shopping, dining, and major tech employers.
- Days on Market
- 7 days
- Current Status
- Active
- Original Price
- $1,688,888
- List Price
- $1,688,888
- On Market Date
- Aug 28, 2025
- Property Type
- Townhouse
- Area
- 19 - Sunnyvale
- Zip Code
- 94086
- MLS ID
- ML82019481
- APN
- 209-47-017
- Year Built
- 2017
- Stories in Building
- 3
- Possession
- Unavailable
- Data Source
- MLSL
- Origin MLS System
- MLSListings, Inc.
Ellis Elementary School
Public K-5 Elementary
Students: 787 Distance: 0.4mi
Helios School
Private K-8 Coed
Students: 155 Distance: 0.6mi
Braly Elementary School
Public K-5 Elementary
Students: 391 Distance: 0.6mi
Ponderosa Elementary School
Public K-5 Elementary
Students: 590 Distance: 0.8mi
The King's Academy
Private K-12 Combined Elementary And Secondary, Nonprofit
Students: 952 Distance: 1.0mi
Bishop Elementary School
Public K-5 Elementary, Coed
Students: 475 Distance: 1.0mi
- Bed
- 3
- Bath
- 4 (3/1)
- Double Sinks, Primary - Stall Shower(s), Shower over Tub - 1, Stone, Tile, Updated Bath
- Parking
- 2
- Attached Garage
- SQ FT
- 1,735
- SQ FT Source
- Unavailable
- Lot SQ FT
- 858.0
- Lot Acres
- 0.019697 Acres
- Kitchen
- Dishwasher, Microwave, Oven Range, Refrigerator
- Cooling
- Central AC, Multi-Zone
- Dining Room
- Dining Area in Living Room
- Disclosures
- Natural Hazard Disclosure
- Family Room
- No Family Room
- Flooring
- Hardwood
- Foundation
- Concrete Slab
- Heating
- Forced Air
- Laundry
- Washer / Dryer
- * Fee
- $373
- Name
- Sandalwood Owners Association
- *Fee includes
- Decks, Exterior Painting, Insurance - Common Area, Insurance - Liability, Maintenance - Exterior, Management Fee, Reserves, and Roof
MLS and other Information regarding properties for sale as shown in Theo have been obtained from various sources such as sellers, public records, agents and other third parties. This information may relate to the condition of the property, permitted or unpermitted uses, zoning, square footage, lot size/acreage or other matters affecting value or desirability. Unless otherwise indicated in writing, neither brokers, agents nor Theo have verified, or will verify, such information. If any such information is important to buyer in determining whether to buy, the price to pay or intended use of the property, buyer is urged to conduct their own investigation with qualified professionals, satisfy themselves with respect to that information, and to rely solely on the results of that investigation.
School data provided by GreatSchools. School service boundaries are intended to be used as reference only. To verify enrollment eligibility for a property, contact the school directly.
