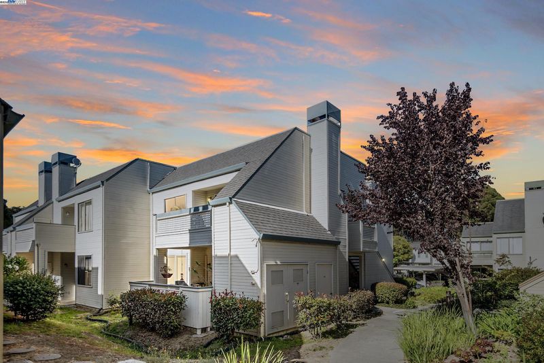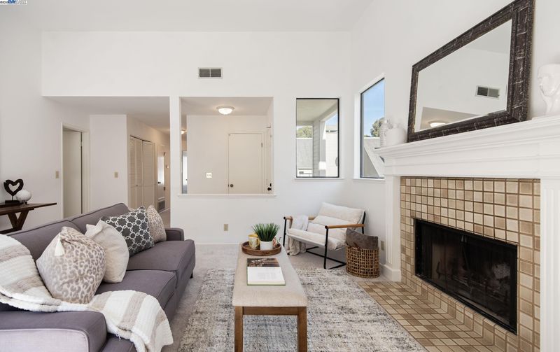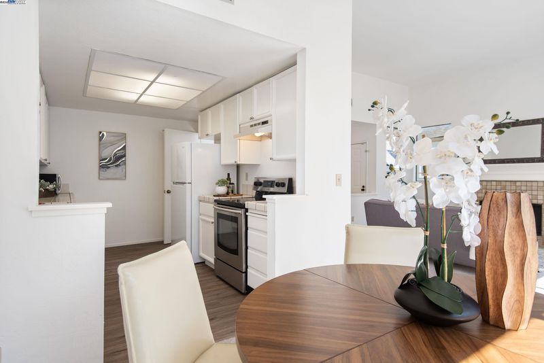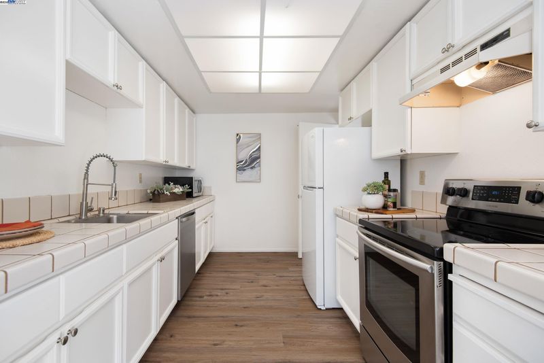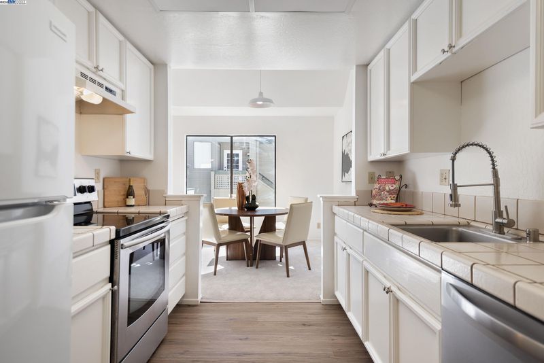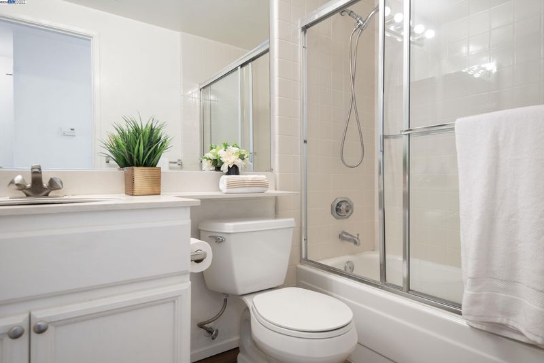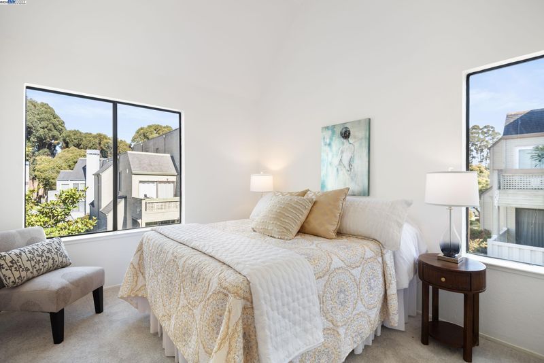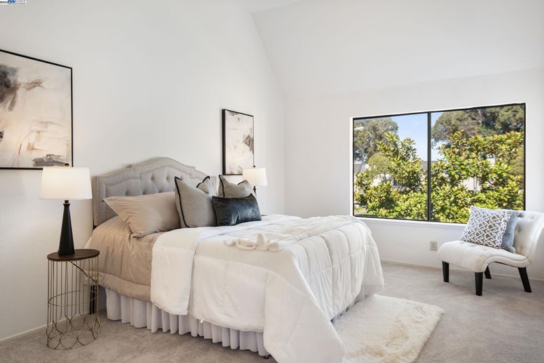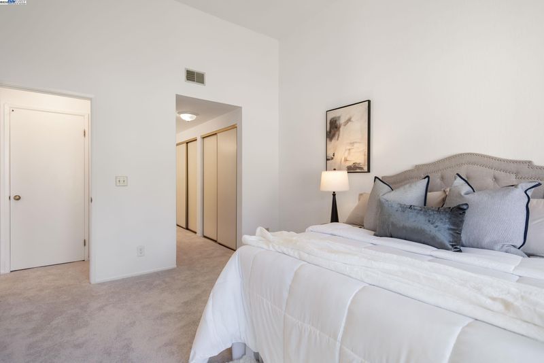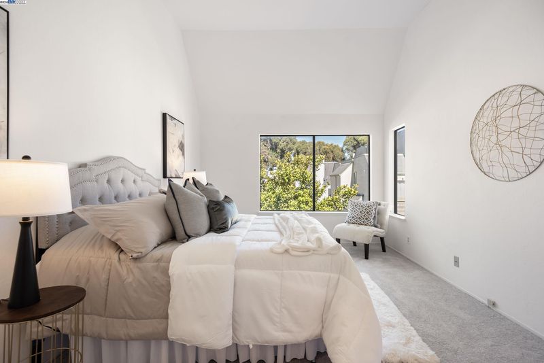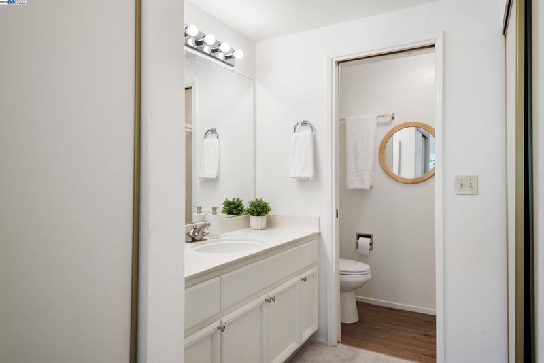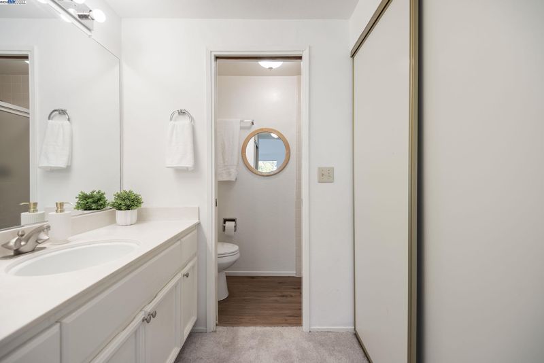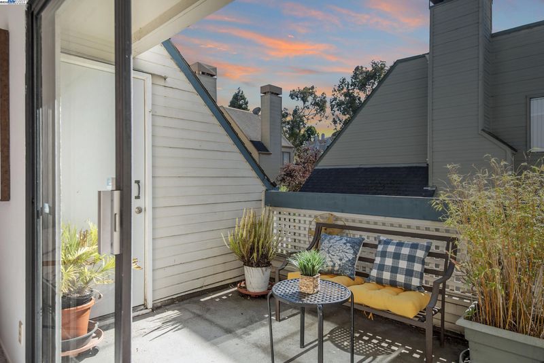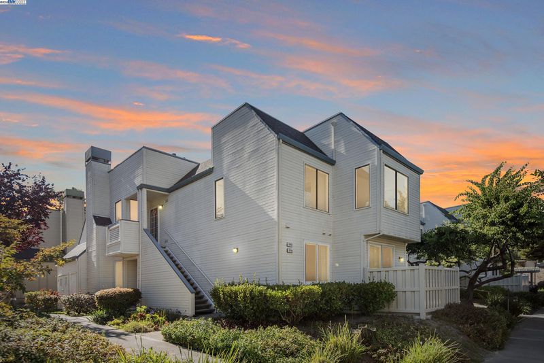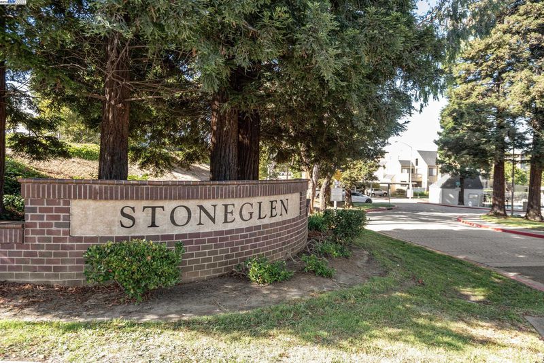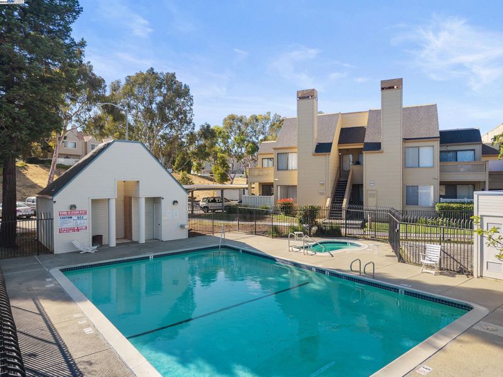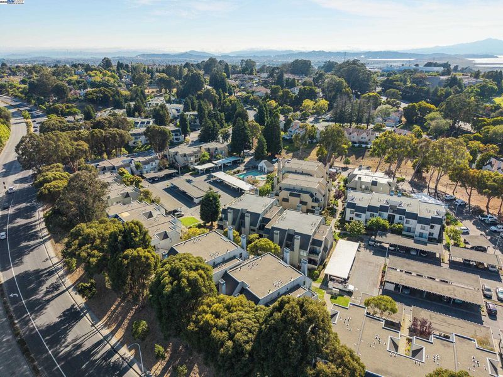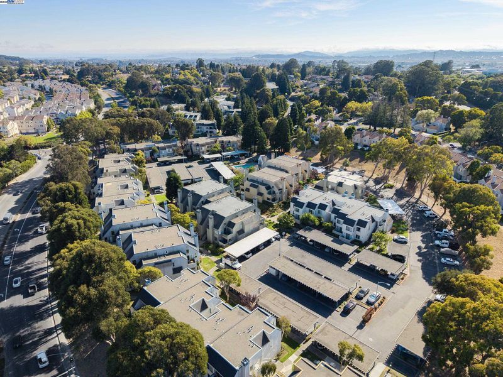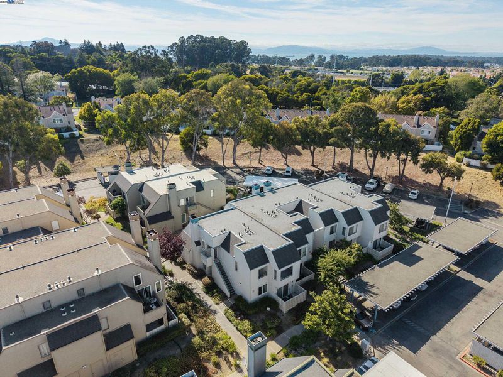
$399,000
1,176
SQ FT
$339
SQ/FT
3754 Stoneglen N
@ Hillview - Richmond Heights, Richmond
- 2 Bed
- 2 Bath
- 0 Park
- 1,176 sqft
- Richmond
-

-
Sun Sep 7, 2:00 pm - 4:00 pm
Open House!
1. Welcome to the charming abode at 3754 Stoneglen N; at the renowned Richmond Hilltop Village—where comfort meets style in a delightful 2-bedroom, 2-bathroom home covering 1,176 bright and airy square feet. Step inside to discover vaulted ceilings that add a touch of grandeur, while the updated interiors ensure a modern living experience. Enjoy cozy moments by the fireplace or take in fresh air on your private balcony. This home is designed for convenience with an in-unit washer and dryer, ensuring laundry day is a breeze. Gas heating keeps you warm during cooler months, and when the sun is shining, you have access to community amenities like a pool, spa, and tennis court. Parking? No worries - there’s a carport included, plus ample guest parking for your visitors.. With so much to offer, including access to a clubhouse for social gatherings, this home is not just a place to live; It's a lifestyle waiting to be embraced. Come see for yourself; you won’t want to leave!
- Current Status
- New
- Original Price
- $399,000
- List Price
- $399,000
- On Market Date
- Sep 5, 2025
- Property Type
- Condominium
- D/N/S
- Richmond Heights
- Zip Code
- 94806
- MLS ID
- 41110592
- APN
- 4054400348
- Year Built
- 1985
- Stories in Building
- 1
- Possession
- Close Of Escrow
- Data Source
- MAXEBRDI
- Origin MLS System
- BAY EAST
Making Waves Academy
Charter 5-12 Elementary, Yr Round
Students: 940 Distance: 0.4mi
A Better Chance School/Cal Autism Foundation
Private 4-12 Special Education, Combined Elementary And Secondary, Coed
Students: 37 Distance: 0.4mi
A Better Chance / California Autism Foundation
Private K-12 Preschool Early Childhood Center, Elementary, Nonprofit, Core Knowledge
Students: 28 Distance: 0.4mi
Aspire Richmond Ca. College Preparatory Academy
Charter 6-12
Students: 541 Distance: 0.6mi
Summit Public School: Tamalpais
Charter 7-12
Students: 352 Distance: 0.6mi
La Cheim School
Private 7-12 Alternative, Secondary, Coed
Students: 12 Distance: 0.6mi
- Bed
- 2
- Bath
- 2
- Parking
- 0
- Carport, Space Per Unit - 2
- SQ FT
- 1,176
- SQ FT Source
- Public Records
- Pool Info
- In Ground, Community
- Kitchen
- Dishwasher, Electric Range, Microwave, Refrigerator, Dryer, Washer, Tile Counters, Electric Range/Cooktop, Updated Kitchen
- Cooling
- None
- Disclosures
- Other - Call/See Agent
- Entry Level
- 2
- Flooring
- Laminate, Carpet
- Foundation
- Fire Place
- Living Room
- Heating
- Forced Air
- Laundry
- Laundry Closet
- Main Level
- 2 Bedrooms, 2 Baths
- Possession
- Close Of Escrow
- Architectural Style
- Contemporary
- Construction Status
- Existing
- Location
- See Remarks
- Roof
- Composition Shingles
- Water and Sewer
- Public
- Fee
- $534
MLS and other Information regarding properties for sale as shown in Theo have been obtained from various sources such as sellers, public records, agents and other third parties. This information may relate to the condition of the property, permitted or unpermitted uses, zoning, square footage, lot size/acreage or other matters affecting value or desirability. Unless otherwise indicated in writing, neither brokers, agents nor Theo have verified, or will verify, such information. If any such information is important to buyer in determining whether to buy, the price to pay or intended use of the property, buyer is urged to conduct their own investigation with qualified professionals, satisfy themselves with respect to that information, and to rely solely on the results of that investigation.
School data provided by GreatSchools. School service boundaries are intended to be used as reference only. To verify enrollment eligibility for a property, contact the school directly.
