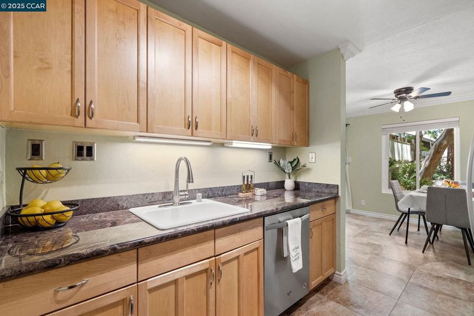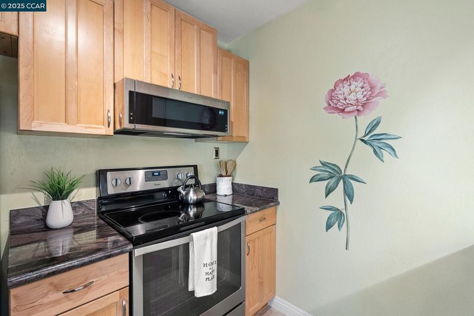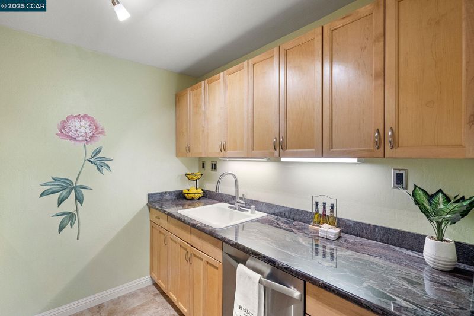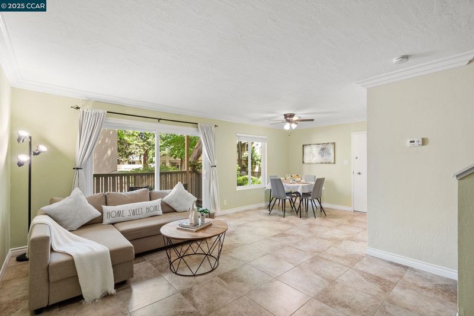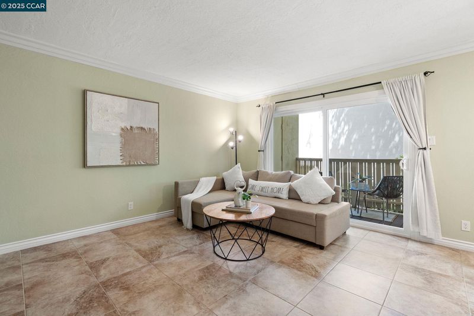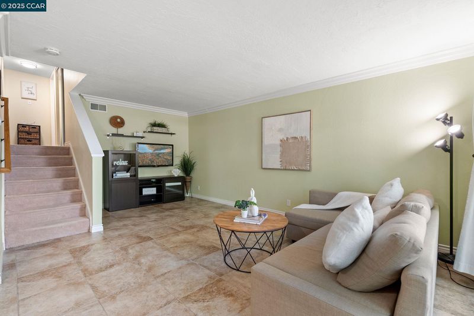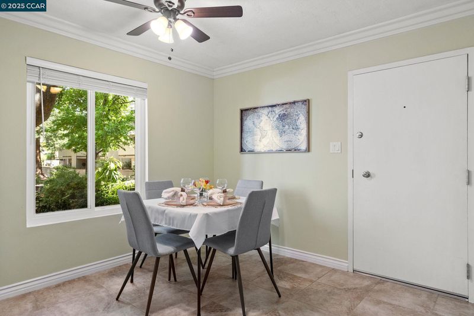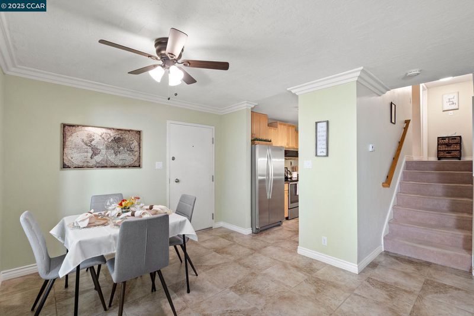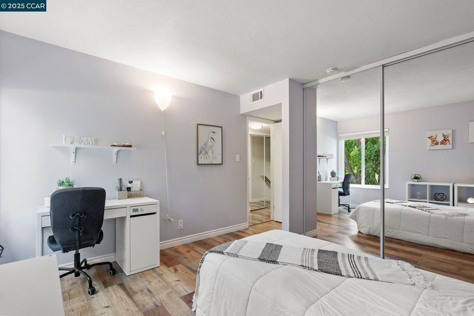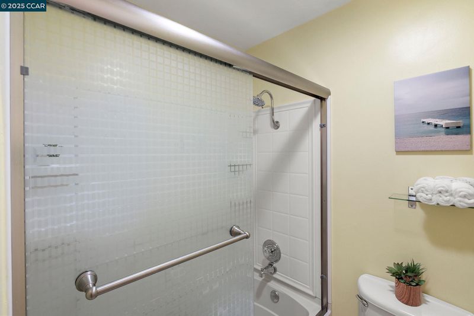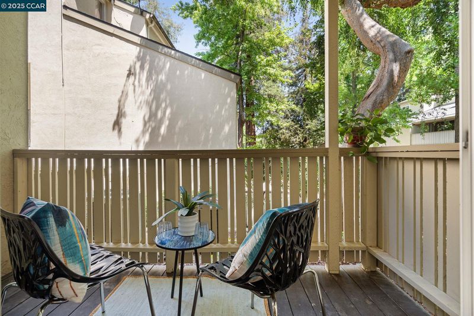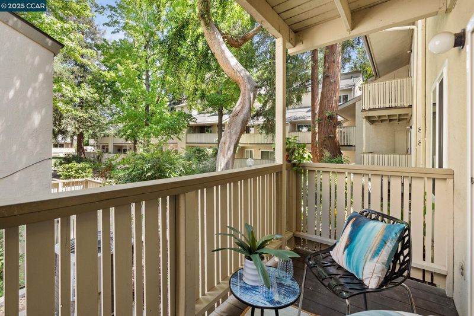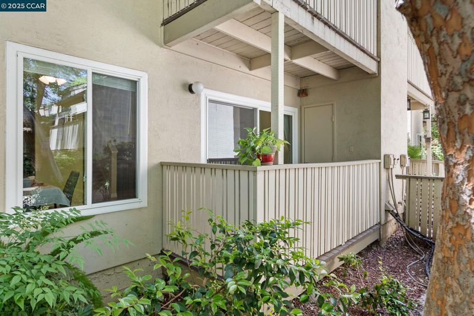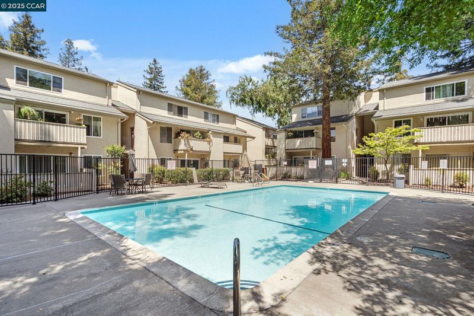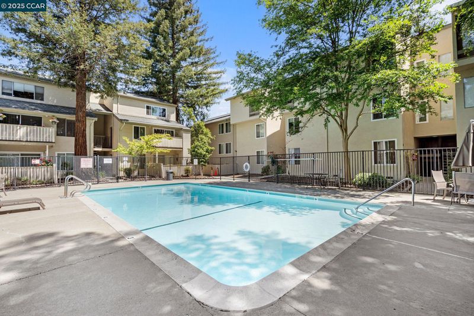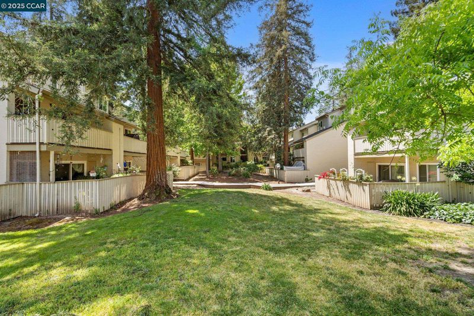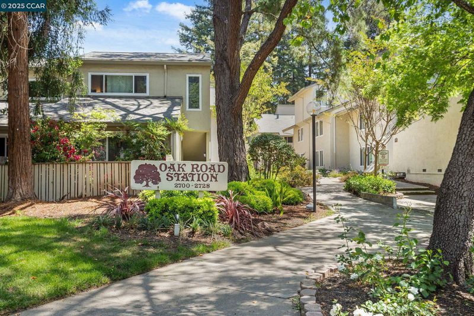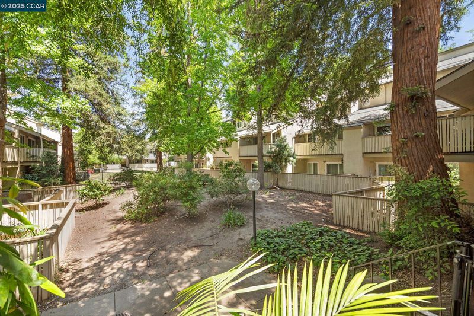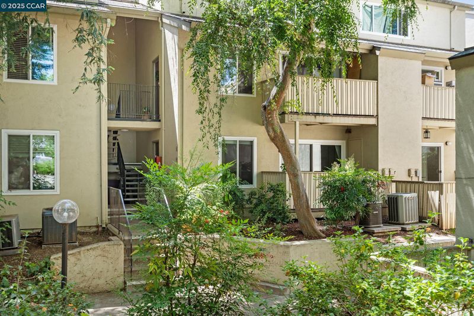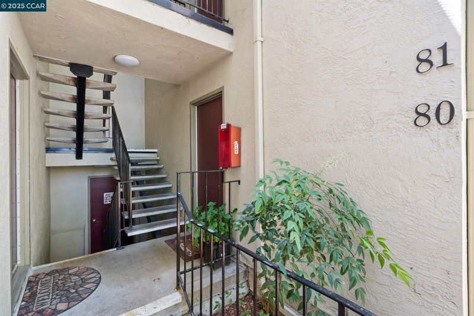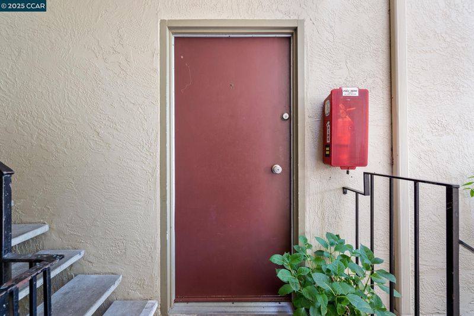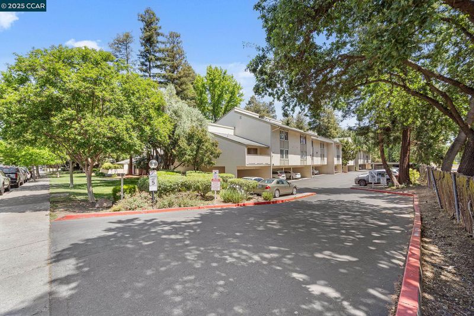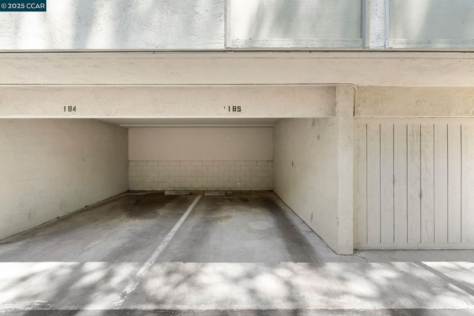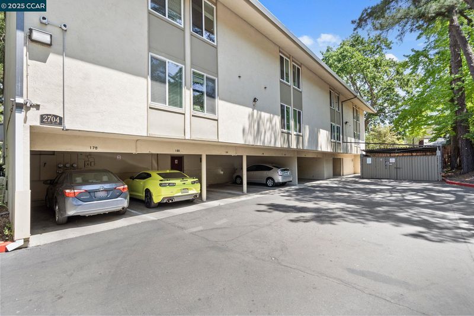
$429,000
929
SQ FT
$462
SQ/FT
2704 Oak Road, #80
@ Jones Rd - Oak Road Station, Walnut Creek
- 2 Bed
- 1 Bath
- 0 Park
- 929 sqft
- Walnut Creek
-

-
Sun Aug 17, 1:00 pm - 3:00 pm
This beautifully updated split-level 2-bedroom condo offers the perfect blend of comfort, style, and convenience. Step inside to discover a stunning remodeled kitchen with rich maple cabinets, pull-out drawers, sleek granite countertops, and stainless steel appliances—ideal for cooking and entertaining. The open layout is enhanced by easy-care tile and laminate floors, elegant crown molding, and energy-efficient dual-pane windows that flood the home with natural light. Upstairs, two spacious bedrooms await—one with a walk-in closet, the other with mirrored closet doors. The private balcony is ideal for relaxing mornings or quiet evenings, and is nestled among serene, mature vegetation. Located in a prime Walnut Creek neighborhood, you’re just minutes from top-rated schools, the Iron Horse Trail, Walden Park, Pleasant Hill BART, major freeways, Bay Club, shopping, and dining. This move-in-ready gem combines urban convenience with suburban charm. Schedule your showing today—homes like this don’t last!
This beautifully updated split-level 2-bedroom condo offers the perfect blend of comfort, style, and convenience. Step inside to discover a stunning remodeled kitchen with rich maple cabinets, pull-out drawers, sleek granite countertops, and stainless steel appliances—ideal for cooking and entertaining. The open layout is enhanced by easy-care tile and laminate floors, elegant crown molding, and energy-efficient dual-pane windows that flood the home with natural light. Upstairs, two spacious bedrooms await—one with a walk-in closet, the other with mirrored closet doors. The private balcony is ideal for relaxing mornings or quiet evenings, and is nestled among serene, mature vegetation. Located in a prime Walnut Creek neighborhood, you’re just minutes from top-rated schools, the Iron Horse Trail, Walden Park, Pleasant Hill BART, major freeways, Bay Club, shopping, and dining. This move-in-ready gem combines urban convenience with suburban charm. Schedule your showing today—homes like this don’t last!
- Current Status
- New
- Original Price
- $429,000
- List Price
- $429,000
- On Market Date
- Aug 15, 2025
- Property Type
- Condominium
- D/N/S
- Oak Road Station
- Zip Code
- 94597
- MLS ID
- 41108271
- APN
- 1722010806
- Year Built
- 1972
- Stories in Building
- 2
- Possession
- Close Of Escrow
- Data Source
- MAXEBRDI
- Origin MLS System
- CONTRA COSTA
Palmer School For Boys And Girls
Private K-8 Elementary, Coed
Students: 386 Distance: 0.2mi
Seven Hills, The
Private K-8 Elementary, Coed
Students: 399 Distance: 0.4mi
Fusion Academy Walnut Creek
Private 6-12
Students: 55 Distance: 0.5mi
Walnut Creek Intermediate School
Public 6-8 Middle
Students: 1049 Distance: 0.9mi
Buena Vista Elementary School
Public K-5 Elementary
Students: 462 Distance: 0.9mi
Spectrum Center-Pleasant Hill Satellite Camp
Private 6-8 Coed
Students: NA Distance: 1.0mi
- Bed
- 2
- Bath
- 1
- Parking
- 0
- Space Per Unit - 2, Below Building Parking, Uncovered Park Spaces 2+
- SQ FT
- 929
- SQ FT Source
- Public Records
- Pool Info
- In Ground, Fenced, Community
- Kitchen
- Dishwasher, Electric Range, Microwave, Refrigerator, Stone Counters, Electric Range/Cooktop, Updated Kitchen
- Cooling
- Central Air
- Disclosures
- Disclosure Package Avail
- Entry Level
- 1
- Exterior Details
- Unit Faces Common Area
- Flooring
- Laminate, Tile, Carpet
- Foundation
- Fire Place
- None
- Heating
- Forced Air
- Laundry
- Common Area, Coin Operated
- Upper Level
- 2 Bedrooms, 1 Bath
- Main Level
- Main Entry
- Views
- Park/Greenbelt
- Possession
- Close Of Escrow
- Architectural Style
- Contemporary
- Construction Status
- Existing
- Additional Miscellaneous Features
- Unit Faces Common Area
- Location
- Zero Lot Line
- Roof
- Unknown
- Water and Sewer
- Public
- Fee
- $695
MLS and other Information regarding properties for sale as shown in Theo have been obtained from various sources such as sellers, public records, agents and other third parties. This information may relate to the condition of the property, permitted or unpermitted uses, zoning, square footage, lot size/acreage or other matters affecting value or desirability. Unless otherwise indicated in writing, neither brokers, agents nor Theo have verified, or will verify, such information. If any such information is important to buyer in determining whether to buy, the price to pay or intended use of the property, buyer is urged to conduct their own investigation with qualified professionals, satisfy themselves with respect to that information, and to rely solely on the results of that investigation.
School data provided by GreatSchools. School service boundaries are intended to be used as reference only. To verify enrollment eligibility for a property, contact the school directly.
