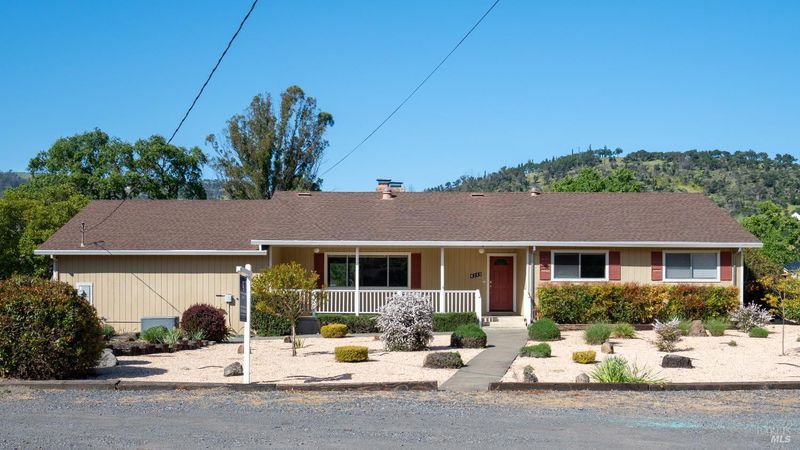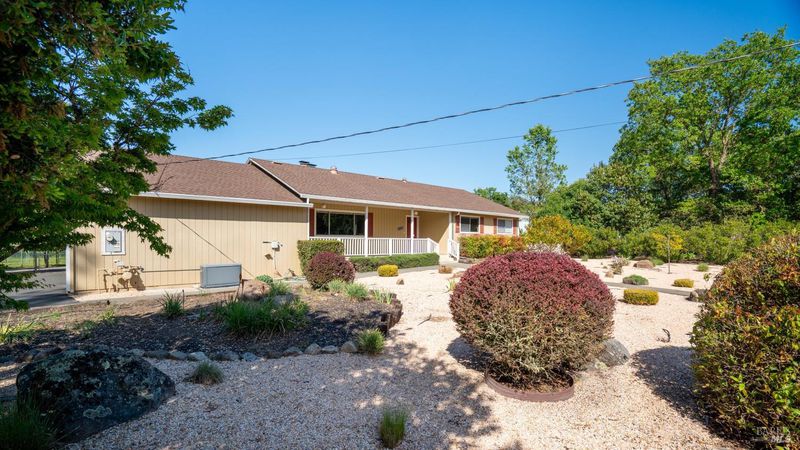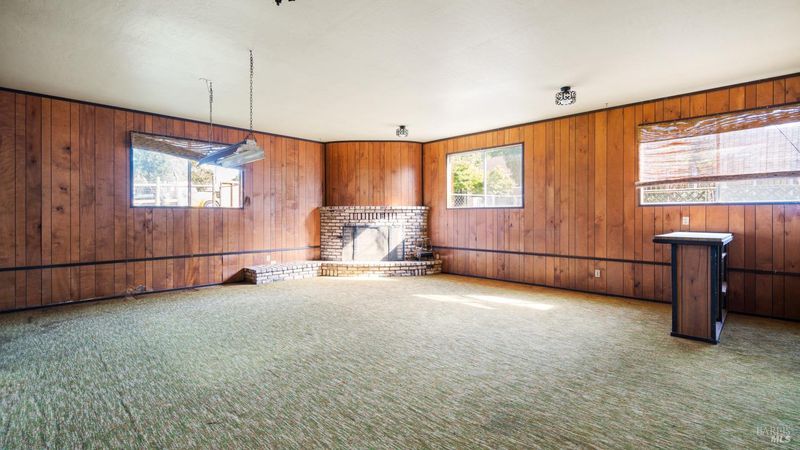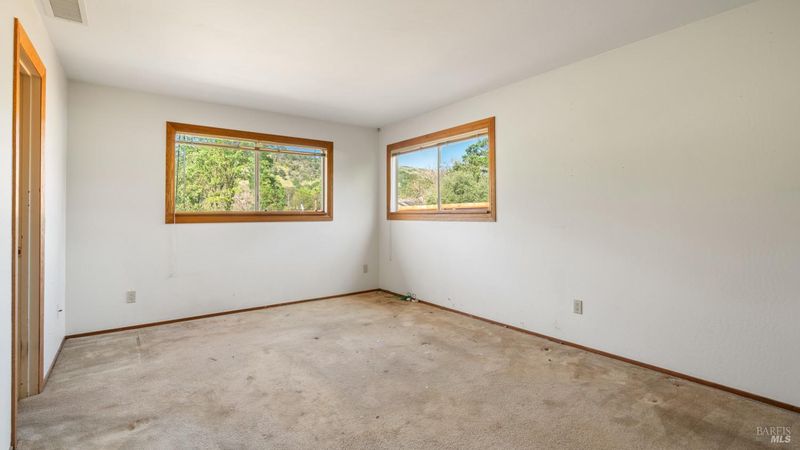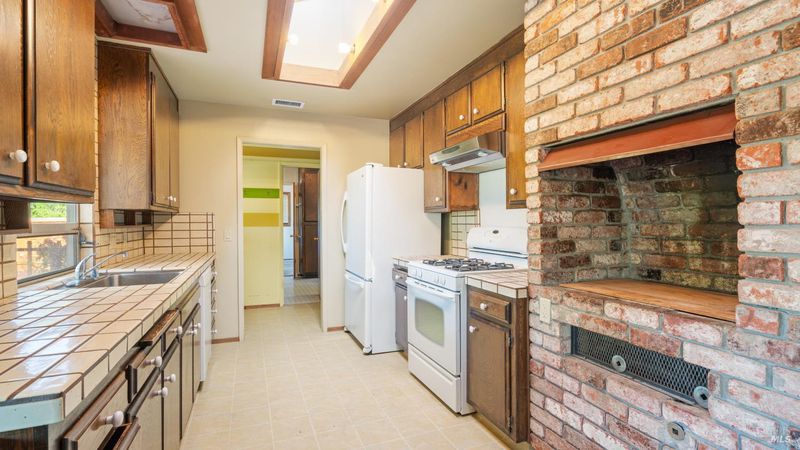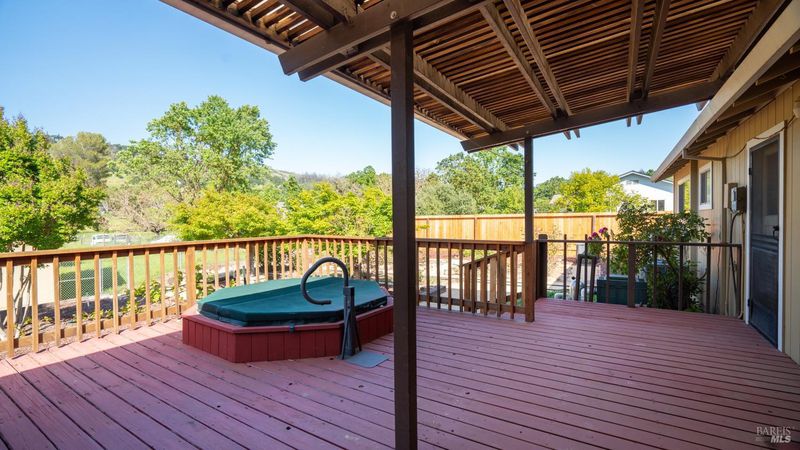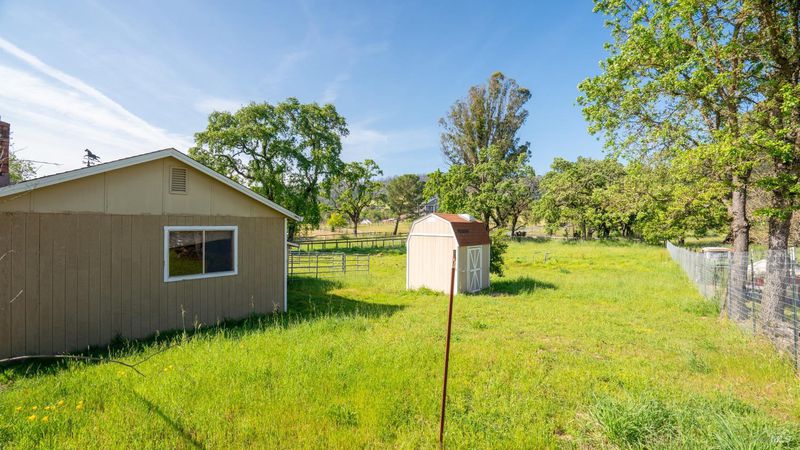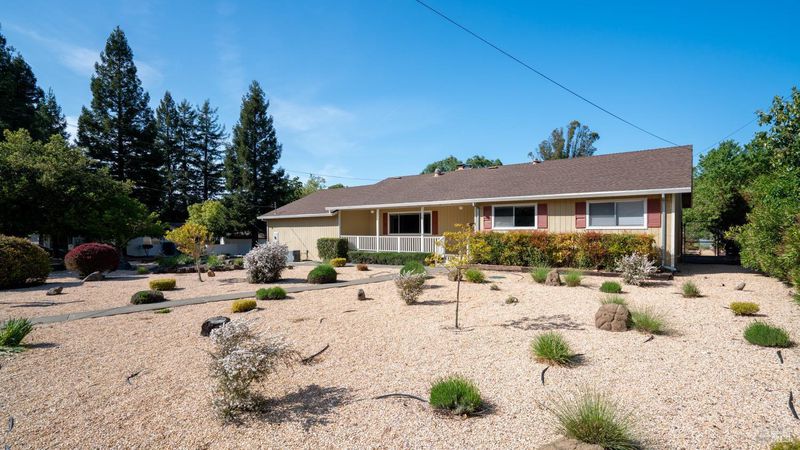
$899,000
2,838
SQ FT
$317
SQ/FT
6285 Melita Road
@ Highway 12 - Santa Rosa-Northeast, Santa Rosa
- 3 Bed
- 2 Bath
- 3 Park
- 2,838 sqft
- Santa Rosa
-

A little slice of country located just minutes from all the amenities of Rincon Valley. This three-bedroom two-bath rancher is on a flat and usable 1+ acre, surrounded by large, open parcels. Also included is another large garage/barn, two horse paddocks, and a large game/entertainment room with a fireplace. Another room in the attached 2-car garage is used as an office space. The home includes a whole-house Generac generator, water softener, air conditioning, and a dog run. This home is priced for the new owner to come in, making it their perfect piece of country living, and is located on a quiet street, just minutes to great restaurants, shopping, wineries, and schools.
- Days on Market
- 2 days
- Current Status
- Active
- Original Price
- $899,000
- List Price
- $899,000
- On Market Date
- May 7, 2025
- Property Type
- Single Family Residence
- Area
- Santa Rosa-Northeast
- Zip Code
- 95409
- MLS ID
- 325021213
- APN
- 031-040-031-000
- Year Built
- 1971
- Stories in Building
- Unavailable
- Possession
- Close Of Escrow
- Data Source
- BAREIS
- Origin MLS System
Heidi Hall's New Song Isp
Private K-12
Students: NA Distance: 0.7mi
Austin Creek Elementary School
Public K-6 Elementary
Students: 387 Distance: 0.9mi
Rincon Valley Charter School
Charter K-8 Middle
Students: 361 Distance: 1.8mi
Sequoia Elementary School
Public K-6 Elementary
Students: 400 Distance: 1.8mi
Whited Elementary Charter School
Charter K-6 Elementary
Students: 406 Distance: 2.1mi
Binkley Elementary Charter School
Charter K-6 Elementary
Students: 360 Distance: 2.4mi
- Bed
- 3
- Bath
- 2
- Parking
- 3
- Attached, Interior Access, RV Possible
- SQ FT
- 2,838
- SQ FT Source
- Assessor Agent-Fill
- Lot SQ FT
- 47,045.0
- Lot Acres
- 1.08 Acres
- Kitchen
- Breakfast Area, Skylight(s)
- Cooling
- Central
- Exterior Details
- Dog Run
- Living Room
- Cathedral/Vaulted, View
- Flooring
- Carpet, Vinyl
- Foundation
- Concrete Perimeter
- Fire Place
- Gas Starter, Living Room, Wood Burning
- Heating
- Central
- Laundry
- Cabinets, Dryer Included, Inside Area, Washer Included
- Main Level
- Bedroom(s), Full Bath(s), Garage, Kitchen, Living Room, Primary Bedroom
- Views
- Hills
- Possession
- Close Of Escrow
- Architectural Style
- Ranch, Traditional
- Fee
- $0
MLS and other Information regarding properties for sale as shown in Theo have been obtained from various sources such as sellers, public records, agents and other third parties. This information may relate to the condition of the property, permitted or unpermitted uses, zoning, square footage, lot size/acreage or other matters affecting value or desirability. Unless otherwise indicated in writing, neither brokers, agents nor Theo have verified, or will verify, such information. If any such information is important to buyer in determining whether to buy, the price to pay or intended use of the property, buyer is urged to conduct their own investigation with qualified professionals, satisfy themselves with respect to that information, and to rely solely on the results of that investigation.
School data provided by GreatSchools. School service boundaries are intended to be used as reference only. To verify enrollment eligibility for a property, contact the school directly.
