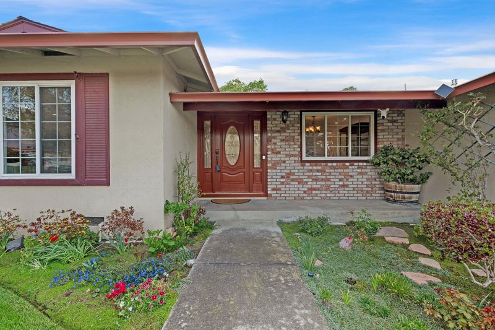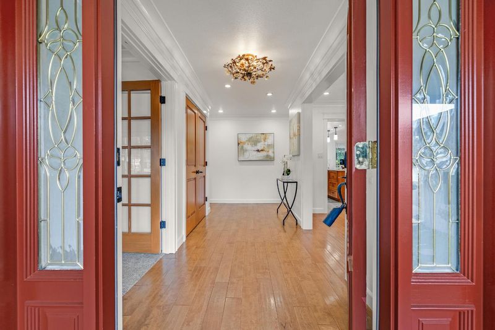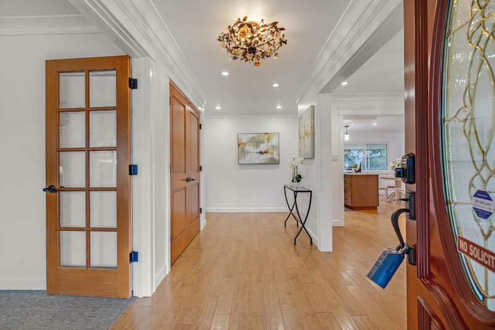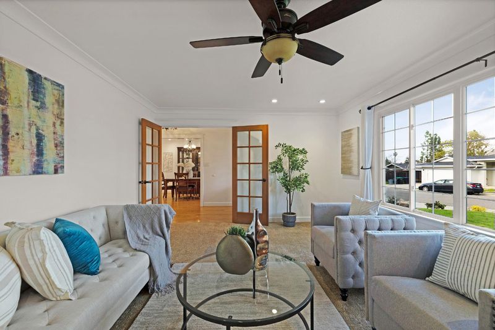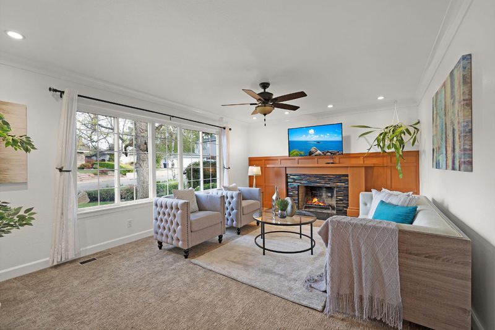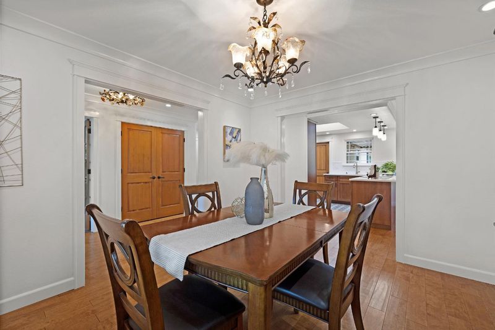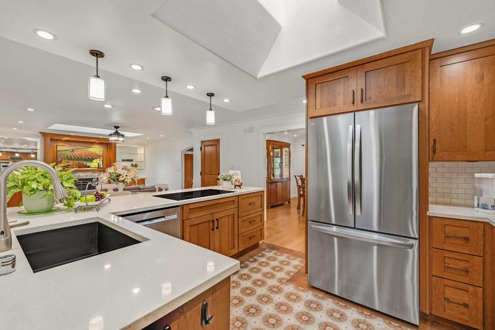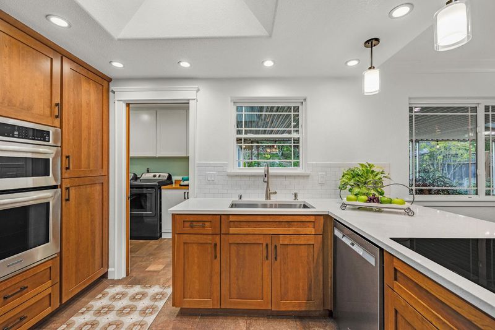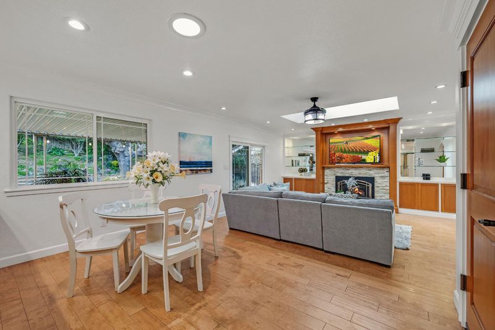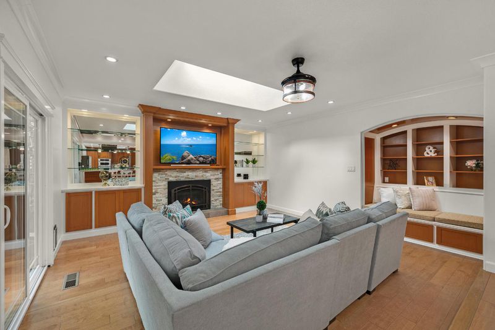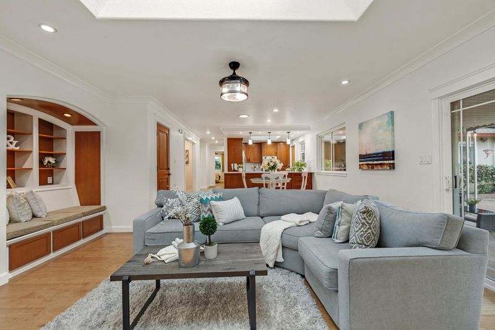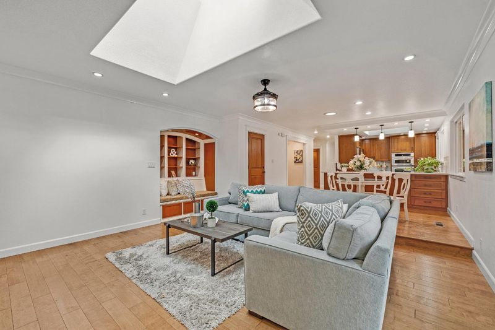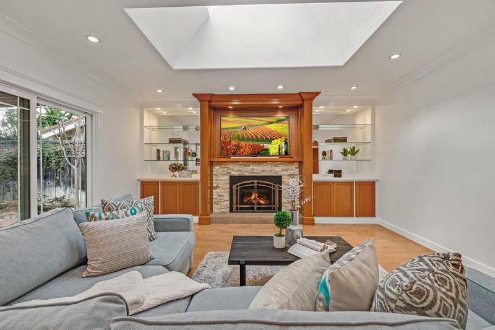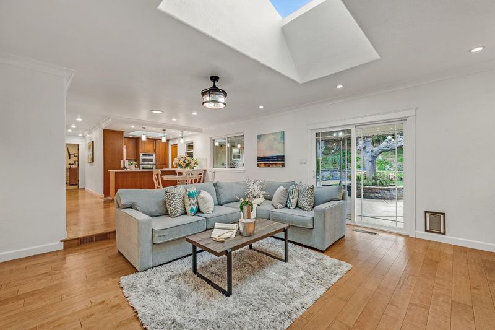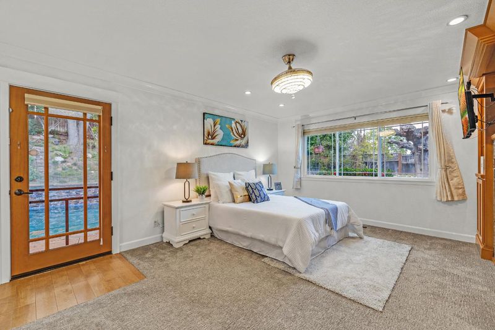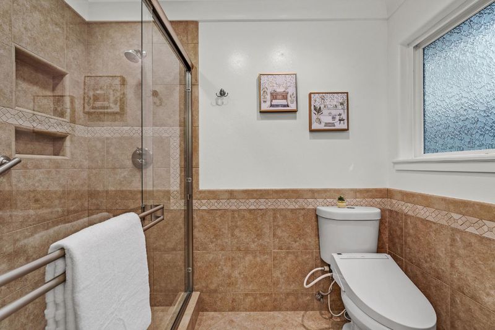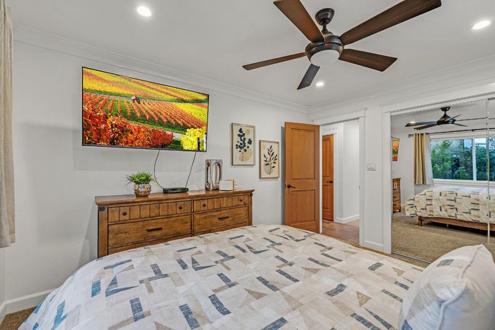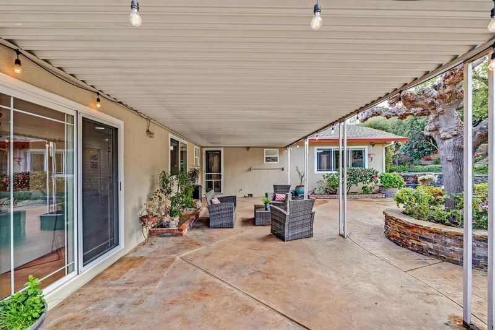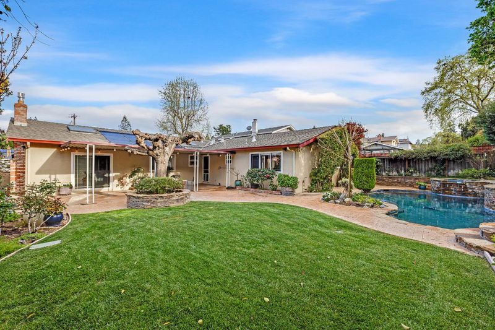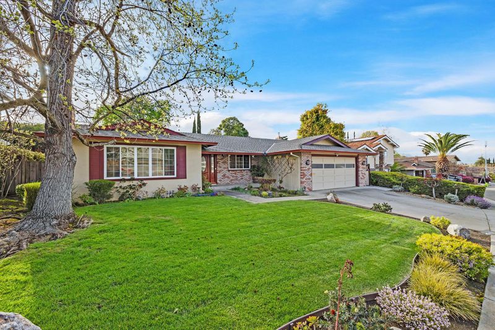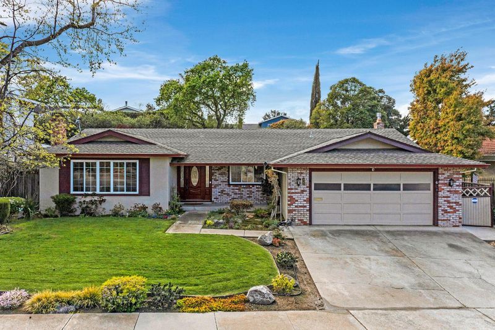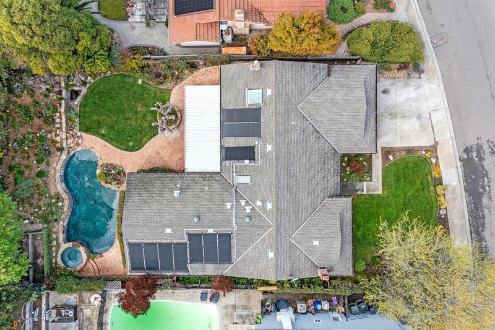
$1,698,888
2,209
SQ FT
$769
SQ/FT
435 Ewing Drive
@ VINEYARD AVENUE - 3900 - Pleasanton, Pleasanton
- 4 Bed
- 2 Bath
- 4 Park
- 2,209 sqft
- PLEASANTON
-

-
Sun May 11, 1:00 pm - 4:00 pm
NEW REDUCED PRICE-MOTIVATED SELLER! Stunning, move-in ready showstopper is packed with upgrades + priced to sell- all offers considered! Enjoy peace of mind with new roof and hot water heater April 2025. Huge backyard oasis, pool, close to downtown!
NEW REDUCED PRICE, MOTIVATED SELLERS! This stunning, move-in-ready showstopper is packed with upgrades + priced to sell, all offers considered! Enjoy peace of mind w/ a new roof and hot water tank (2025), plus EV charger and upgraded electrical panel. Inside, the home boasts fresh paint, updated flooring, new countertops, newer appliances, updated lighting, and new pool equipment. High-end touches include custom designer cabinetry throughout, solid wood doors, and a Thermador induction cooktop w/ gas option, all bathed in natural light from large skylights and sun tunnels. Spacious primary suite has ample storage, gas fireplace w/ custom cabinetry surround + direct access to the backyard. The private, beautifully landscaped yard offers a serene oasis w/ a sparkling pool w/ built-in lounging area. Sellers are even including 6 months of landscaping and 3 months of pool service. Located in a friendly, rarely available neighborhood close to downtown, top-rated schools, and scenic parks this is a rare find you wont want to miss!
- Days on Market
- 3 days
- Current Status
- Active
- Original Price
- $1,698,888
- List Price
- $1,698,888
- On Market Date
- May 8, 2025
- Property Type
- Single Family Home
- Area
- 3900 - Pleasanton
- Zip Code
- 94566
- MLS ID
- ML82006072
- APN
- 946-2531-007
- Year Built
- 1969
- Stories in Building
- 1
- Possession
- Seller Rent Back
- Data Source
- MLSL
- Origin MLS System
- MLSListings, Inc.
Genius Kids-Pleasanton Bernal
Private PK-6
Students: 120 Distance: 0.2mi
Valley View Elementary School
Public K-5 Elementary
Students: 651 Distance: 0.2mi
Vintage Hills Elementary School
Public K-5 Elementary
Students: 629 Distance: 0.5mi
Lighthouse Baptist School
Private K-12 Combined Elementary And Secondary, Religious, Nonprofit
Students: 23 Distance: 0.7mi
Amador Valley High School
Public 9-12 Secondary
Students: 2713 Distance: 0.9mi
Pleasanton Adult And Career Education
Public n/a Adult Education
Students: NA Distance: 0.9mi
- Bed
- 4
- Bath
- 2
- Bidet, Primary - Stall Shower(s), Shower over Tub - 1, Solid Surface
- Parking
- 4
- Attached Garage, Gate / Door Opener, On Street
- SQ FT
- 2,209
- SQ FT Source
- Unavailable
- Lot SQ FT
- 9,681.0
- Lot Acres
- 0.222245 Acres
- Pool Info
- Pool - In Ground, Pool / Spa Combo, Spa - In Ground
- Kitchen
- Cooktop - Electric, Countertop - Quartz, Dishwasher, Garbage Disposal, Microwave, Oven - Built-In, Refrigerator, Skylight
- Cooling
- Ceiling Fan, Central AC, Whole House / Attic Fan
- Dining Room
- Breakfast Bar, Breakfast Nook, Formal Dining Room
- Disclosures
- Natural Hazard Disclosure
- Family Room
- Separate Family Room
- Flooring
- Carpet, Hardwood, Tile
- Foundation
- Concrete Perimeter
- Fire Place
- Family Room, Gas Burning, Living Room, Primary Bedroom, Wood Burning
- Heating
- Central Forced Air
- Laundry
- Inside, Washer / Dryer
- Possession
- Seller Rent Back
- Fee
- Unavailable
MLS and other Information regarding properties for sale as shown in Theo have been obtained from various sources such as sellers, public records, agents and other third parties. This information may relate to the condition of the property, permitted or unpermitted uses, zoning, square footage, lot size/acreage or other matters affecting value or desirability. Unless otherwise indicated in writing, neither brokers, agents nor Theo have verified, or will verify, such information. If any such information is important to buyer in determining whether to buy, the price to pay or intended use of the property, buyer is urged to conduct their own investigation with qualified professionals, satisfy themselves with respect to that information, and to rely solely on the results of that investigation.
School data provided by GreatSchools. School service boundaries are intended to be used as reference only. To verify enrollment eligibility for a property, contact the school directly.

