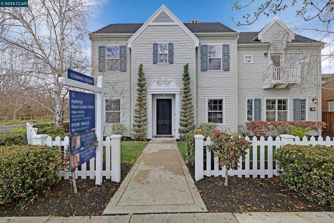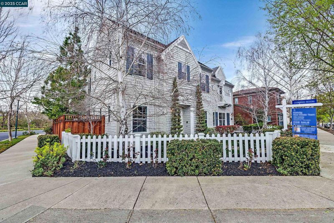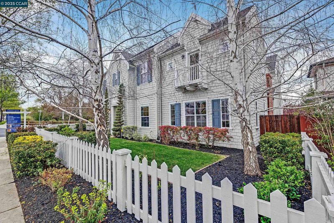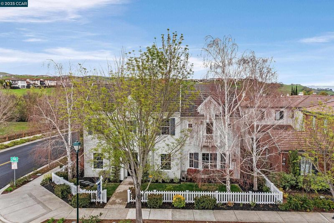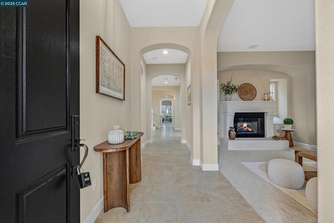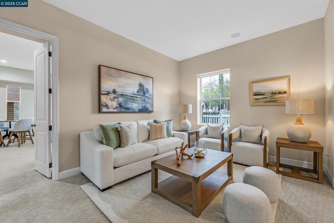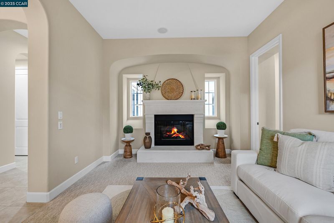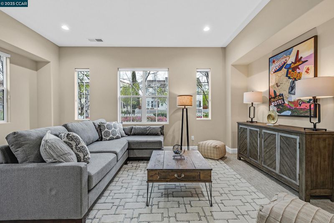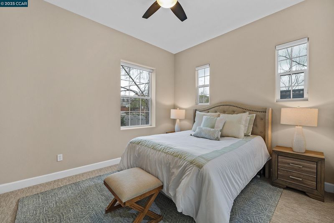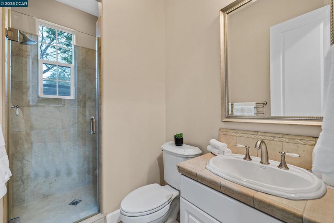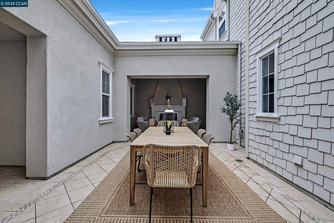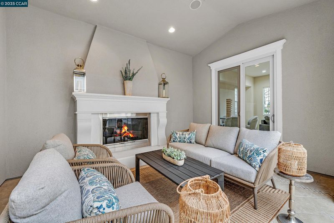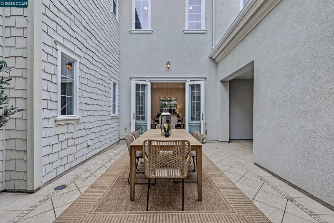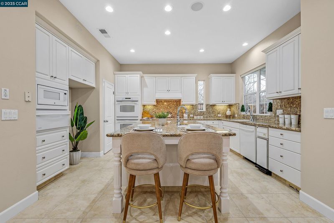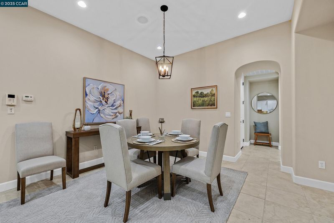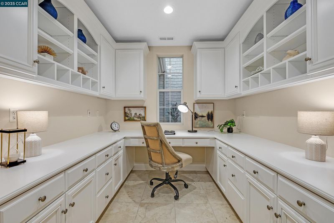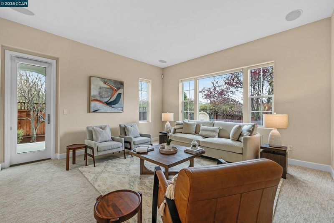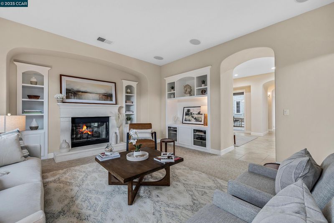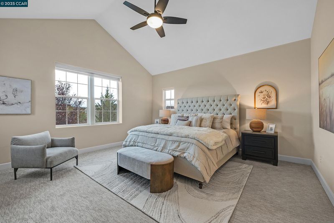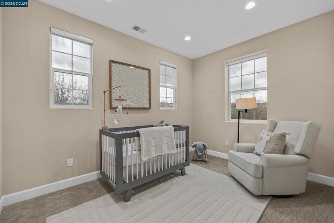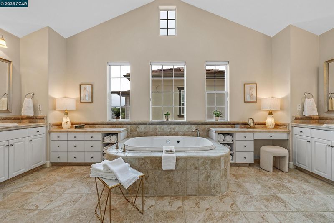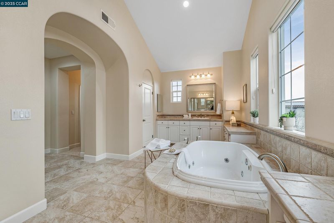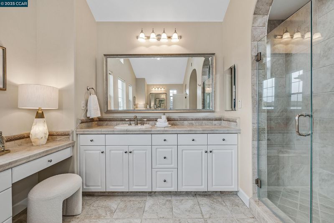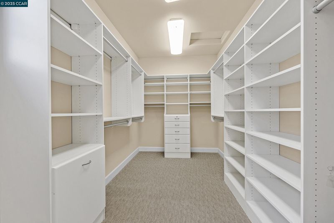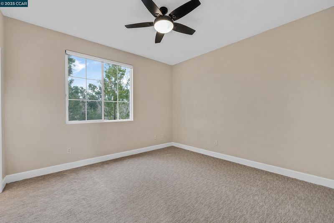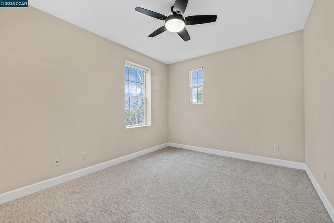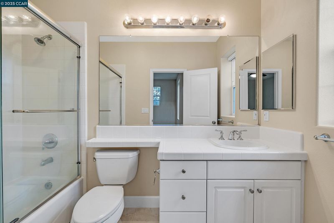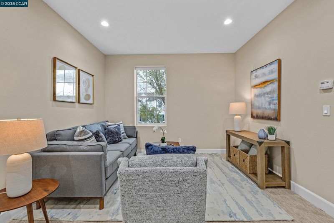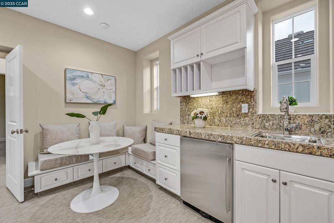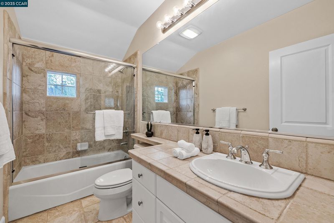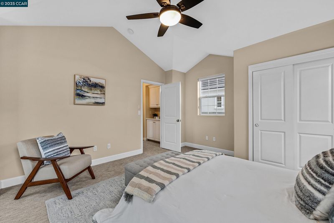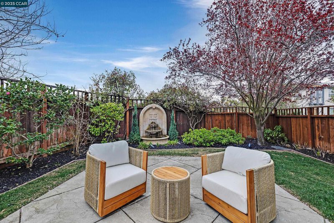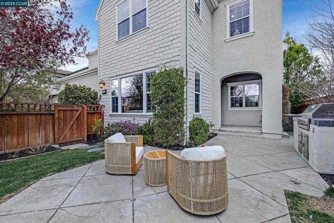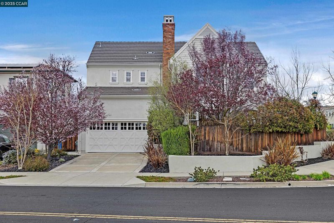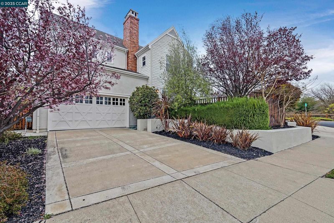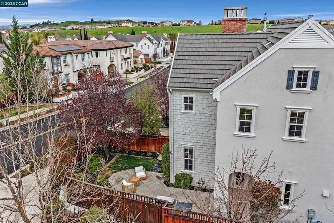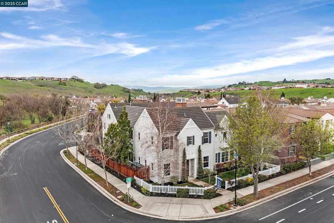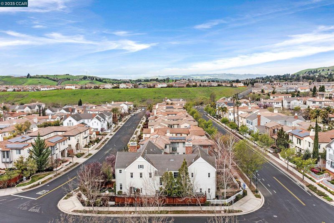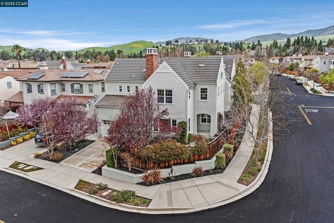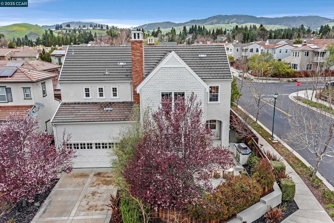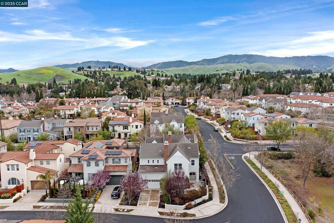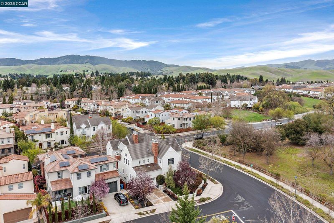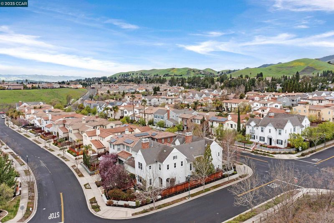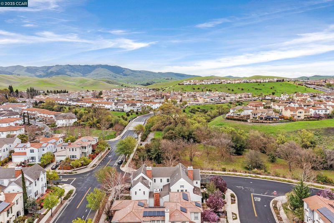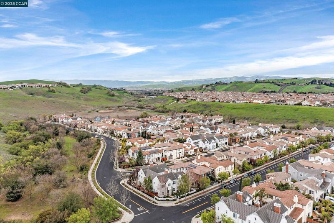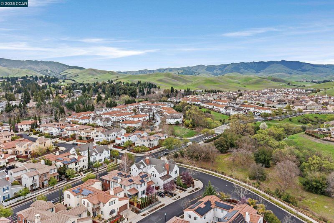
$2,595,000
4,724
SQ FT
$549
SQ/FT
1966 Casablanca St
@ Creekview Pl - Wendt Ranch, Danville
- 5 Bed
- 5 Bath
- 3 Park
- 4,724 sqft
- Danville
-

-
Sat May 3, 1:00 pm - 4:00 pm
New great price!!
-
Sun May 4, 1:00 pm - 4:00 pm
New great price!!
Situated in the coveted Wendt Ranch neighborhood, this exceptional estate offers over 4,700 SF of refined living space on a desirable lot that promises privacy & captivating views. With 5 well-appointed bedrooms (including one on the main level), 5 luxurious bathrooms & a dedicated office, this home provides ample space for work & play. Distributed sound system throughout first floor. A bright, white kitchen with a sunny breakfast nook is the heart of the home, perfectly blending style & functionality-includes double dishwasher, double oven, warming drawer, stove top & wine fridge. The property features a beautiful courtyard that creates a serene outdoor retreat, while 3 inviting fireplaces add warmth & character to the living areas. An expansive bonus room further enhances the home's versatility. A downstairs bedroom with a full bath offers privacy & ease for guests. The master suite captivates with its stunning views, ensuring a private oasis. Additionally, a unique au pair unit is complete with a living room, kitchenette, bedroom & full bathroom offers flexible living arrangements. This au pair unit is perfect for in-laws, long-term guests or live-in nanny. This property seamlessly combines luxury, comfort & modern amenities in one of Danville’s most desirable neighborhoods.
- Current Status
- New
- Original Price
- $2,595,000
- List Price
- $2,595,000
- On Market Date
- May 1, 2025
- Property Type
- Detached
- D/N/S
- Wendt Ranch
- Zip Code
- 94506
- MLS ID
- 41095642
- APN
- 2065300606
- Year Built
- 2004
- Stories in Building
- 2
- Possession
- COE
- Data Source
- MAXEBRDI
- Origin MLS System
- CONTRA COSTA
Creekside Elementary School
Public K-5
Students: 638 Distance: 0.4mi
Tassajara Hills Elementary School
Public K-5 Elementary
Students: 492 Distance: 0.5mi
Diablo Vista Middle School
Public 6-8 Middle
Students: 986 Distance: 0.6mi
Dougherty Valley High School
Public 9-12 Secondary
Students: 3331 Distance: 2.2mi
Venture (Alternative) School
Public K-12 Alternative
Students: 154 Distance: 2.2mi
Hidden Hills Elementary School
Public K-5 Elementary
Students: 708 Distance: 2.3mi
- Bed
- 5
- Bath
- 5
- Parking
- 3
- Attached, Tandem
- SQ FT
- 4,724
- SQ FT Source
- Public Records
- Lot SQ FT
- 7,771.0
- Lot Acres
- 0.18 Acres
- Pool Info
- None
- Kitchen
- Dishwasher, Double Oven, Gas Range, Microwave, Trash Compactor, Breakfast Bar, Breakfast Nook, Counter - Solid Surface, Eat In Kitchen, Gas Range/Cooktop, Island, Pantry
- Cooling
- Zoned
- Disclosures
- None
- Entry Level
- Exterior Details
- Back Yard
- Flooring
- Tile, Carpet
- Foundation
- Fire Place
- Family Room, Other
- Heating
- Zoned, Fireplace(s)
- Laundry
- Hookups Only, Laundry Room
- Upper Level
- 4 Bedrooms, 4 Baths, Primary Bedrm Suite - 1, Laundry Facility
- Main Level
- 1 Bedroom, 1 Bath, No Steps to Entry, Main Entry
- Possession
- COE
- Architectural Style
- Traditional
- Non-Master Bathroom Includes
- Shower Over Tub, Stall Shower, Tile, Window
- Construction Status
- Existing
- Additional Miscellaneous Features
- Back Yard
- Location
- Corner Lot
- Roof
- Tile
- Water and Sewer
- Public
- Fee
- $150
MLS and other Information regarding properties for sale as shown in Theo have been obtained from various sources such as sellers, public records, agents and other third parties. This information may relate to the condition of the property, permitted or unpermitted uses, zoning, square footage, lot size/acreage or other matters affecting value or desirability. Unless otherwise indicated in writing, neither brokers, agents nor Theo have verified, or will verify, such information. If any such information is important to buyer in determining whether to buy, the price to pay or intended use of the property, buyer is urged to conduct their own investigation with qualified professionals, satisfy themselves with respect to that information, and to rely solely on the results of that investigation.
School data provided by GreatSchools. School service boundaries are intended to be used as reference only. To verify enrollment eligibility for a property, contact the school directly.
